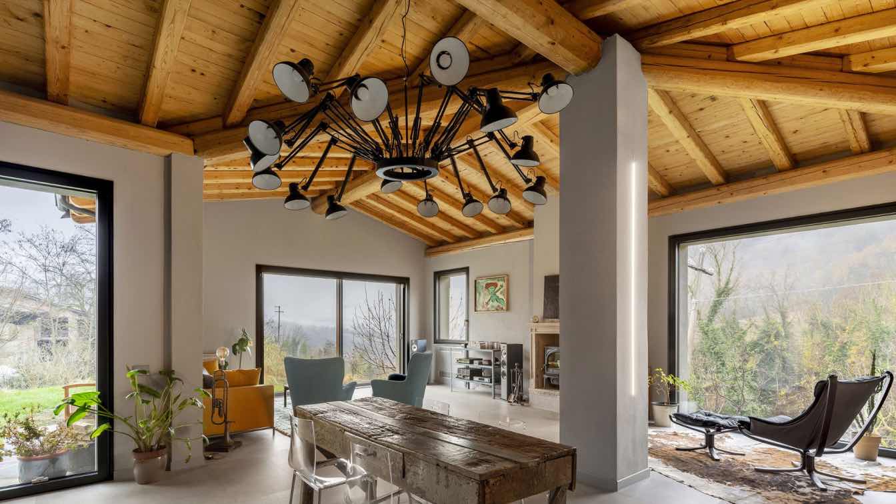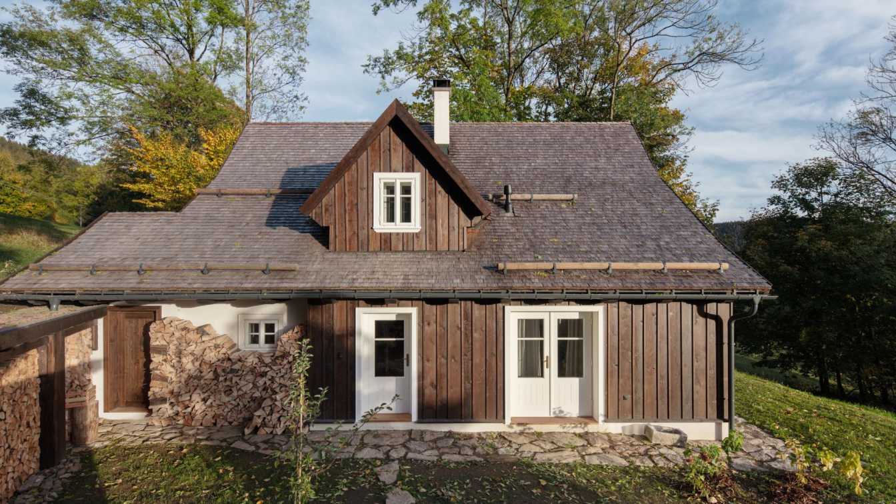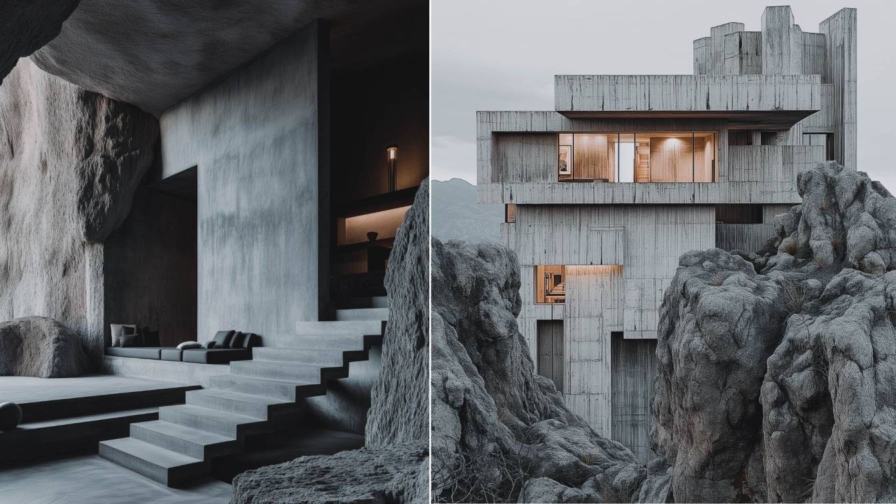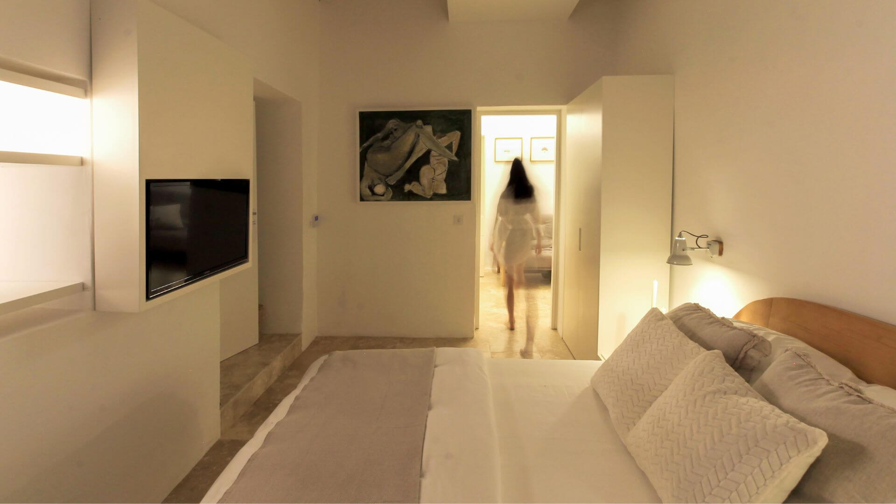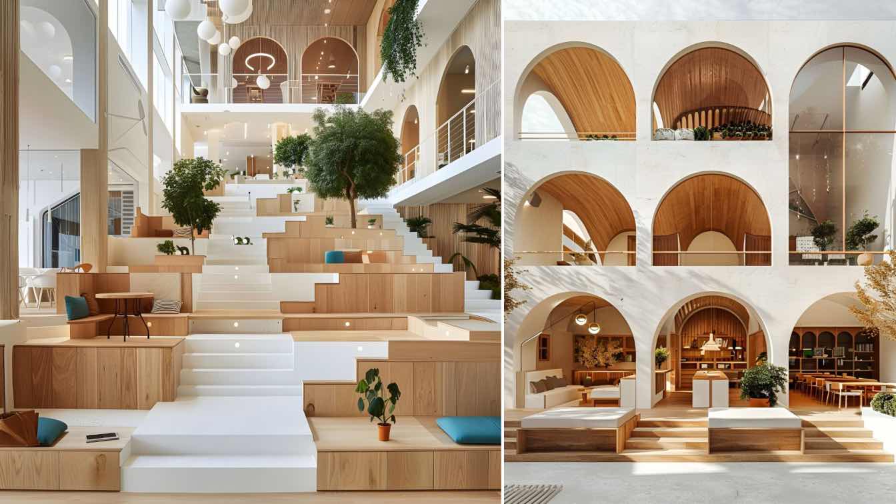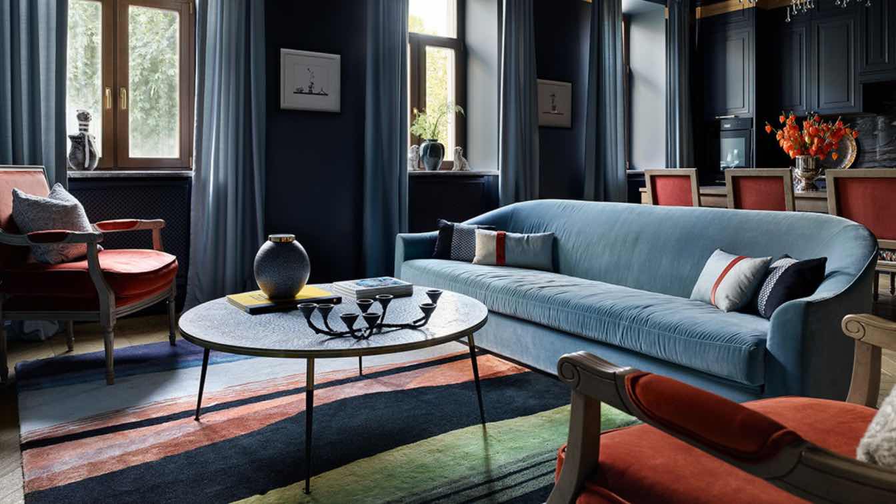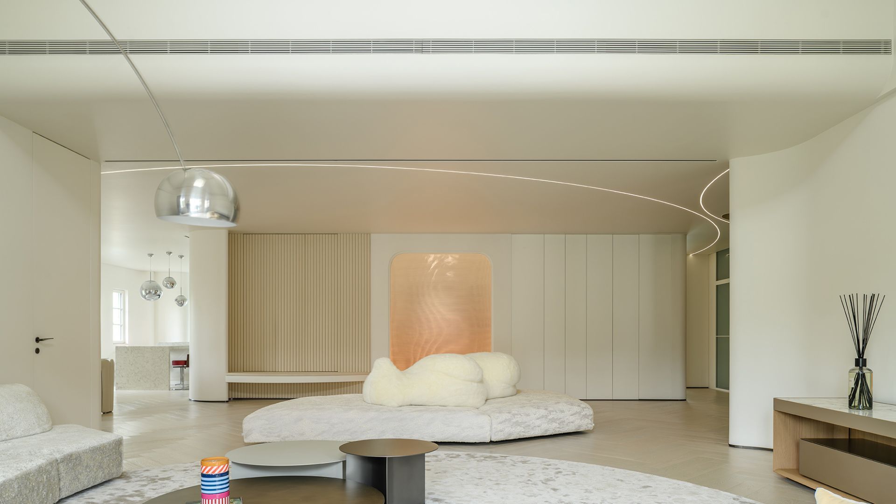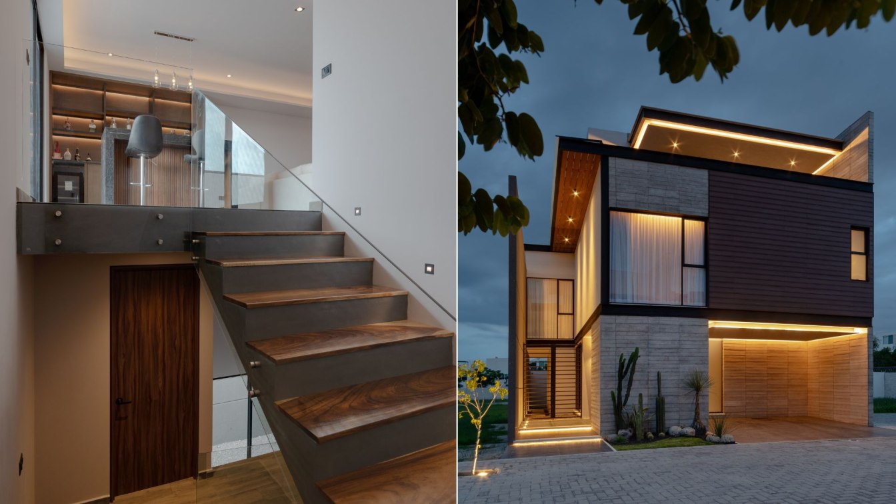The project respects the history of this ancient farmhouse immersed in the charm of rediscovered objects and materials, also reflecting the philosophy of the owners, a Milanese entrepreneurial couple, founders of an independent sartorial intersection between craft and business
Project name
Olterpò Pavese
Architecture firm
Lascia La Scia
Location
Olterpò Pavese, Pavia, Italy
Photography
Marta d’Avenia
Completion year
January 2023
Typology
Residential › House
Cottage on the top of the Czech mountains combines classic and modern design.
Project name
Cottage Two Sisters
Architecture firm
Projectica [architecture], Denisa Strmiskova Studio [interior design]
Location
Příchovice 154, Kořenov, Czech Republic
Photography
KUBICEK.STUDIO
Principal architect
Vaclav Petru [Projectica], Denisa Kubickova Strmiskova [Denisa Strmiskova Studio]
Design team
Jan Jaros, Kristyna Hodanova [Denisa Strmiskova Studio]
Material
Solid wood – various types, Tiles, Metal, Old restored wood, Reconditioned furniture
Client
Cottage Two Sisters – Mila Matijevic, Vaclav Petru
Typology
Residential › Cottage
The exterior structure of the house is characterized by strong geometric lines and robust forms, typical of the brutalist style. The main facade blends with the topography of God's Finger and is clad in rough concrete panels, creating an interesting contrast with the natural textures of the surroundings. Large glass windows frame the stunning views...
Project name
Casa Paracho
Location
Dedo de Dios, Michoacan, Mexico
Tools used
Midjorney AI, Adobe Photoshop, Adobe Lightroom
Principal architect
Marco Arredondo
Design team
GAM and ZUN-ZUN
Visualization
GAM and ZUN-ZUN
Typology
Residential › House
In the heart of Għargħur, a quaint village steeped in history, stands a testament to architectural ingenuity and sensitivity – the King George Interior Project. This endeavor, encapsulated within the walls of a cherished old house of character, is more than just a renovation and extension; it's a meticulous homage to the essence of the village core...
Architecture firm
3DM Architecture
Principal architect
Maurizio Ascione
Supervision
3DM Architecture
Visualization
3DM Architecture
Tools used
AutoDesk, Elektra, Eurocraft, ICI, McNeel, Trimble
Typology
Hospiyality › Hotel
Welcome to a tranquil oasis of creativity nestled in the heart of Isfahan, Iran. Step into this shared workspace, where every corner tells a story of harmony and inspiration. Drawing from the rich tapestry of Persian architecture and the simplicity of minimal design, this space is a testament to the timeless beauty of cultural heritage.
Project name
Fusion Hub Coworking Center
Architecture firm
Minoo Zidehsaraei
Tools used
Midjourney AI, Adobe Photoshop
Principal architect
Minoo Zidehsaraei
Visualization
Minoo Zidehsaraei
Typology
Commercial › Office Building
This project is the embodiment of designer Alisa Shabelnikova's dream and a true gift to a creative individual. The story of its creation began even before meeting the clients, when the designer visited Amsterdam.
Project name
An apartment with a rich shades in the heart of Moscow
Architecture firm
Art Simple Studio
Photography
Sergey Ananiev
Principal architect
Alisa Shabelnikova
Design team
Style by Tatiana Gedike
Interior design
Alisa Shabelnikova
Environmental & MEP engineering
Typology
Residential › Apartment
A residence, fundamentally, is the tangible embodiment of the dweller's life philosophy and personal style. It serves as the personalized habitat and emotional haven for urban elites. Taking Qingxi Garden, a villa cluster in the western suburbs of Shanghai, as an example, it nestled amidst high-end communities like Tan Gong, Ming Yuan, and Lv Gu no...
Project name
Healing Home
Principal designer
Wang Yiyun &Zhang Yaotian
Collaborators
Detailed Design: Carl; Soft Decoration Design: Mandy, Chen Yingyu; Lighting: Patti Lee; Property Information: Shanghai Qingxi Garden
Architecture firm
Noble Fit & Fun Connection
Typology
Residential › House
For Basalto1028, it is important to create spaces that adhere to a fully integrated design, giving equal importance to both the interior and exterior of the project. This is how P10 is conceived as a synergistic residence that takes into account contrasting materiality, volumetrics that play with light entries, and comfortable spaces.
Project name
Casa Pino 10
Architecture firm
BASALTO10VEINTIOCHO
Principal architect
Jorge Flores, Daniel González
Design team
Daniel González, Jorge Flores
Collaborators
Karen Perez
Interior design
Daniel González, Jorge Flores
Structural engineer
Basalto 10 Veintiocho
Landscape
Daniel González, Jorge Flores
Lighting
Daniel González, Jorge Flores
Supervision
Daniel González, Jorge Flores
Construction
Basalto 10 Veintiocho
Material
Interceramic, Rotem acabados, Tenerife
Typology
Residential › House

