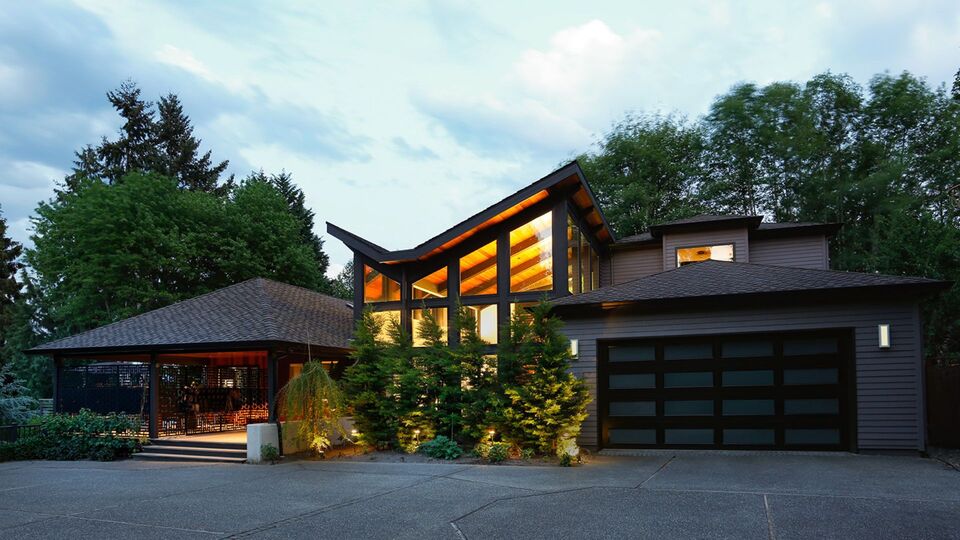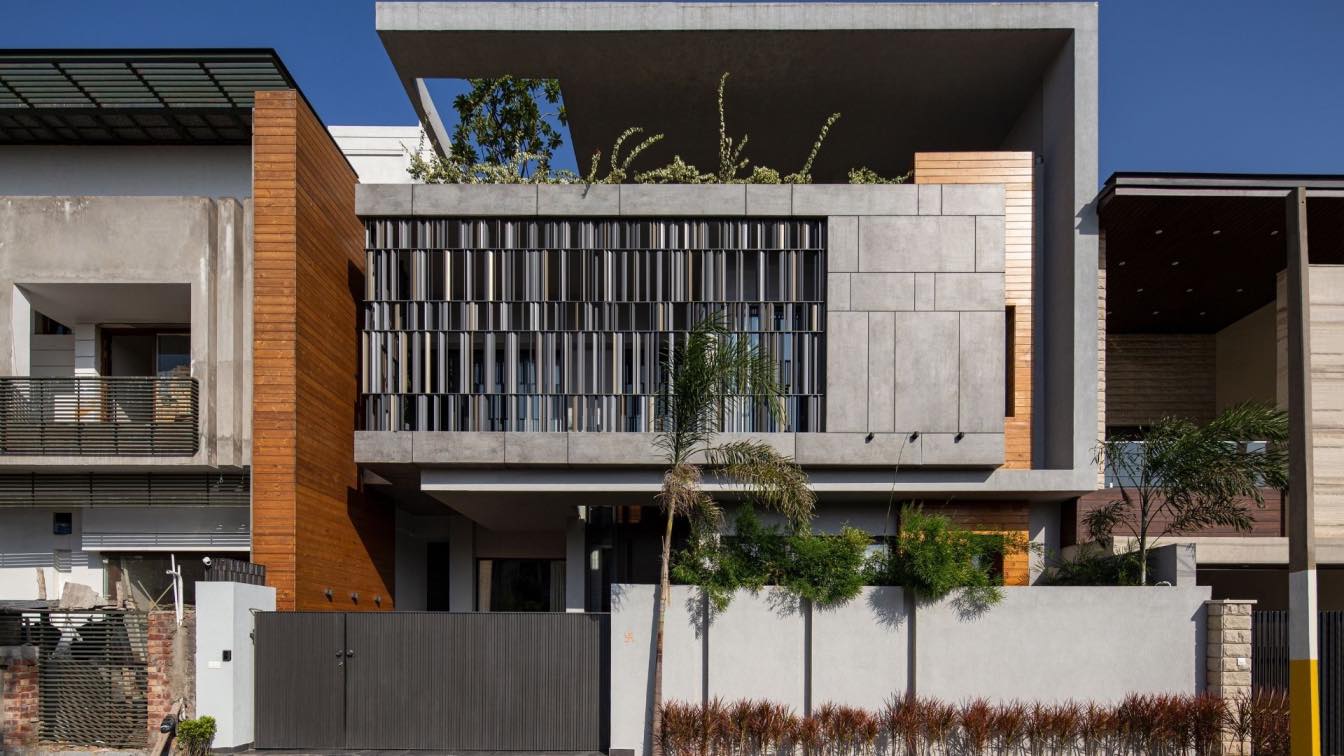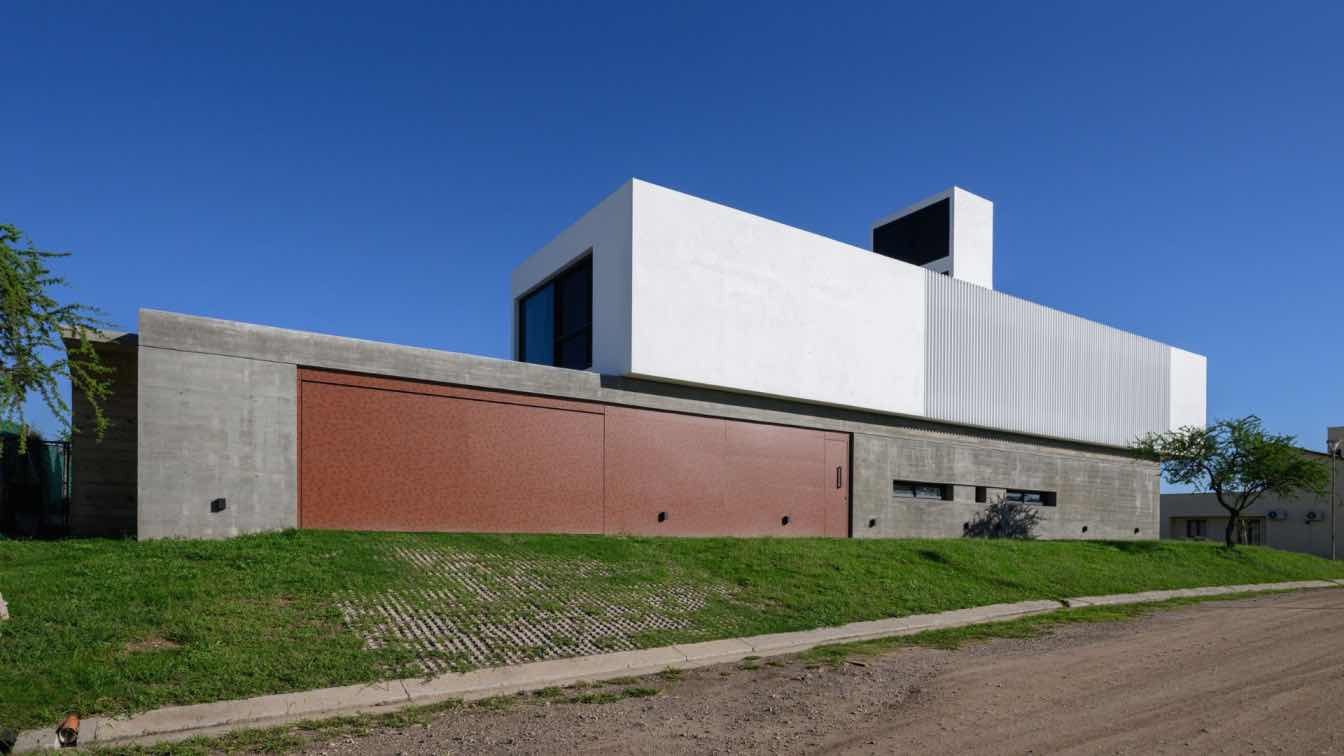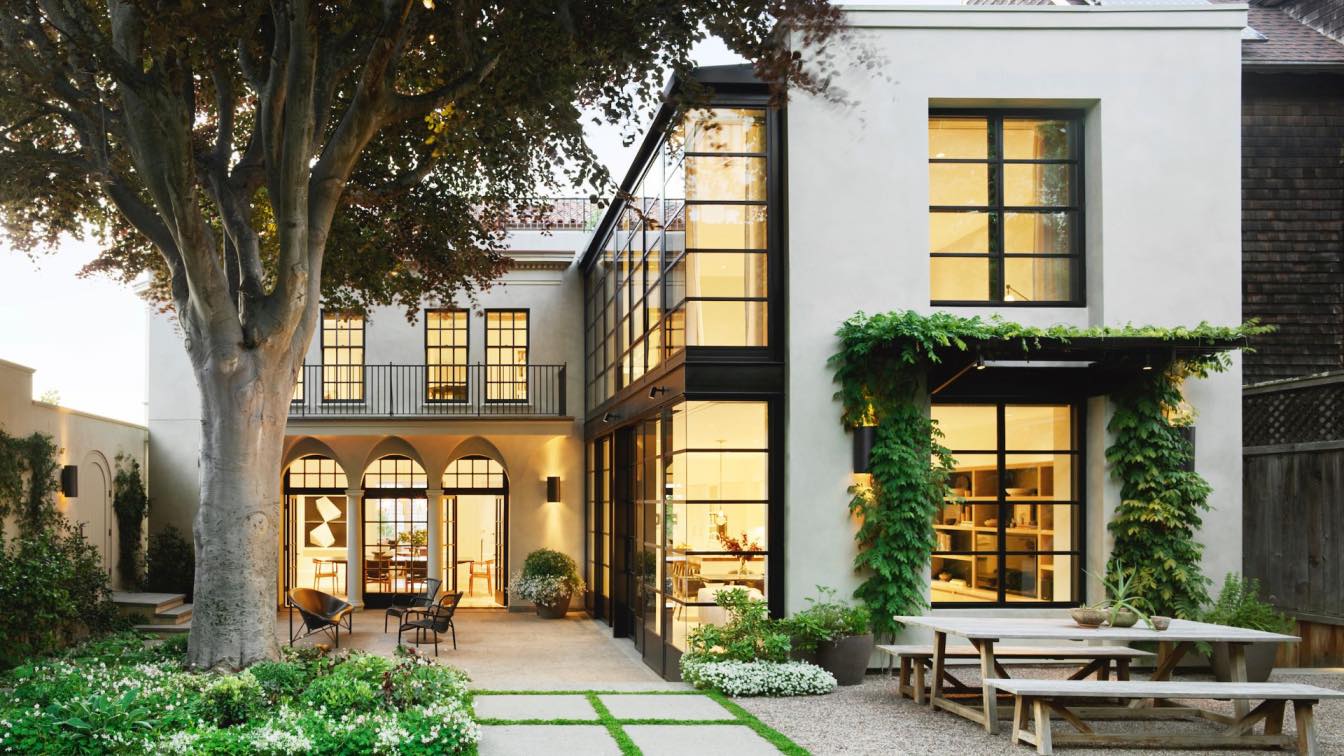James Lin and Owen Liu reached out to Paul Michael Davis Architects to help renovate their home, where they had lived for about a year. The house was odd. In 1933, when Redmond was farmland and cabins, someone built a modest rambler overlooking the Cascade Mountains. Over time, developments filled the landscape. Bill Gates and Paul Allen founded Microsoft about a mile away.
In 1991 a developer bought the bungalow and built a large addition. They also designed a matching replacement for original structure with another wing in a quasi-Craftsman McMansion style. That never came to pass. When James and Owen bought the house, they knew it would be a project, but their budget required keeping the building. Lin looked at the gravel pit between the old and new buildings and thought, “This could become the elevated, multi-dimensional indoor-outdoor living hub at the heart of our house. Owen’s passion for piano and my love of gardening and ponds could all thrive here!”
"The Dog’s Breakfast is a funny Australian term to describe a complete and utter mess,” says PMDA Project Designer Ryan Salas, who studied there. It was a fair description of the site. “Creating something clean and modern from scratch is hard enough, turning someone else’s mess into something delightful was a challenge.” The team embraced the chaos. An inverted roof echoes the rooflines of the two older wings, just upside down. James' day job is related to AR/VR, which proved valuable early in the design development. Salas developed a rendering for a VR device, showing everyone PMDA's vision.
The new space is the vertical and horizontal circulation center of the house. James gets great joy maintaining the green wall every day while Owen plays piano below.





















































