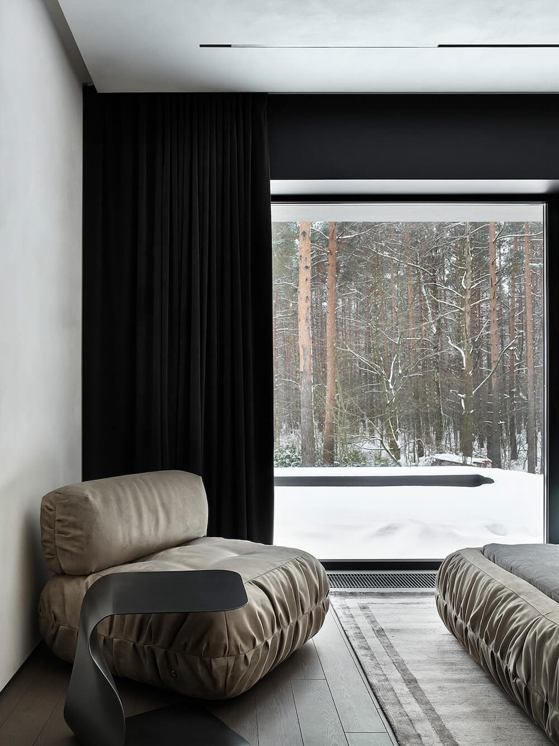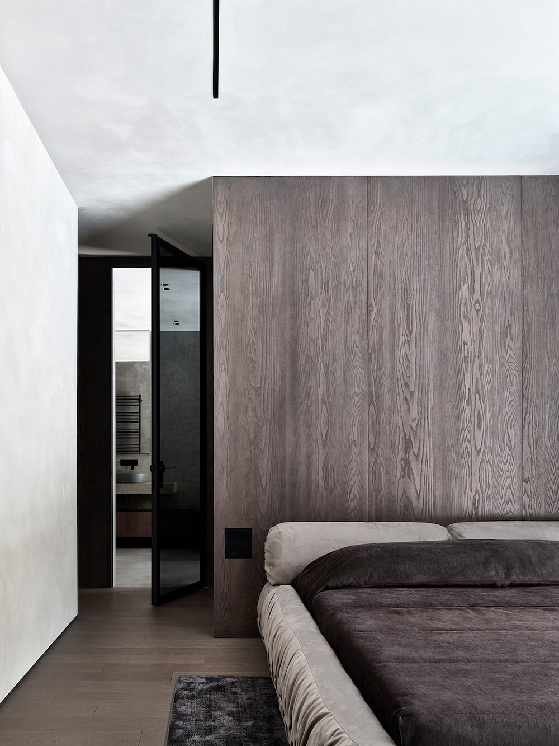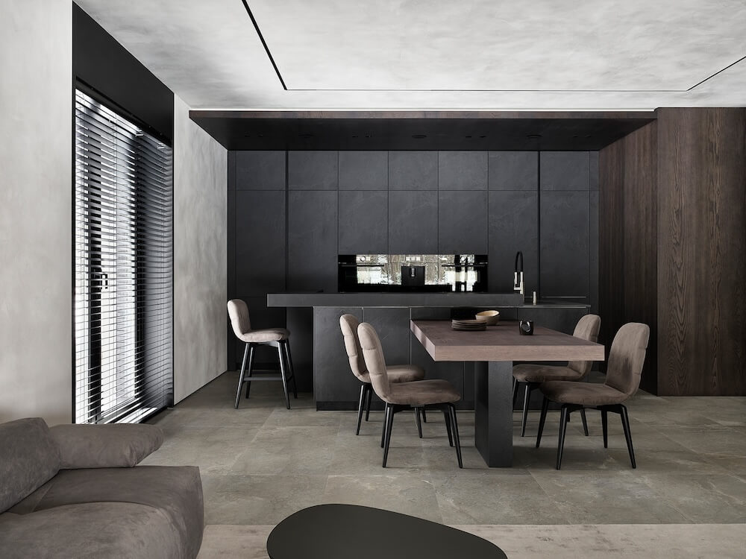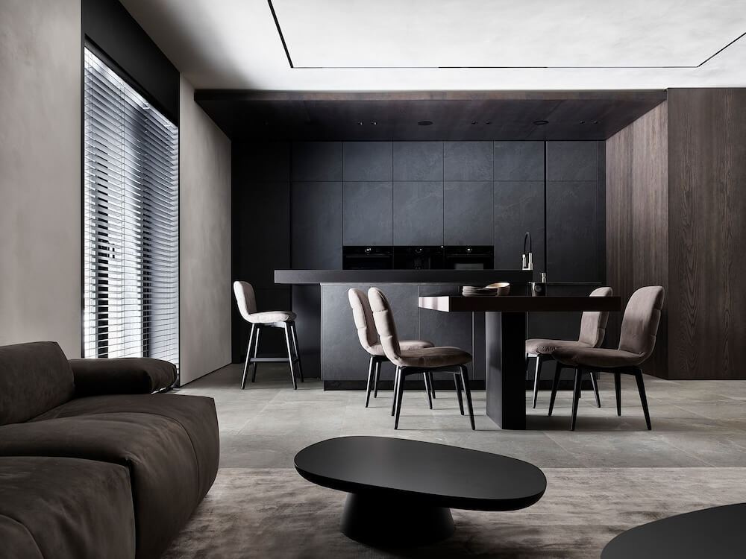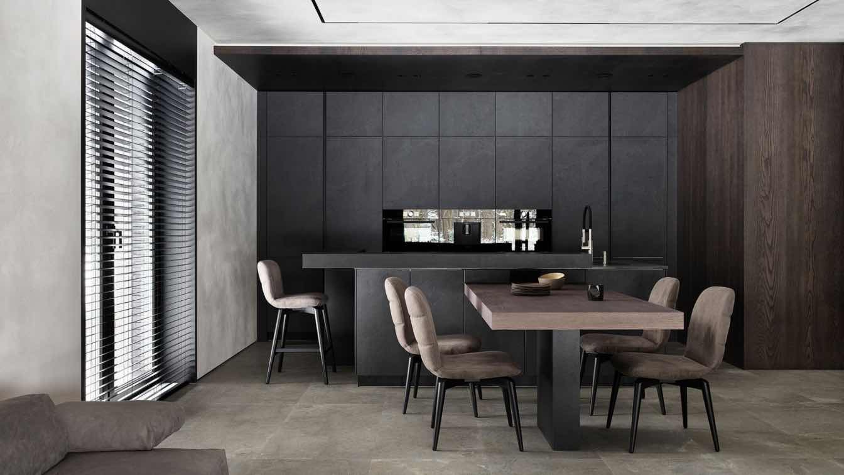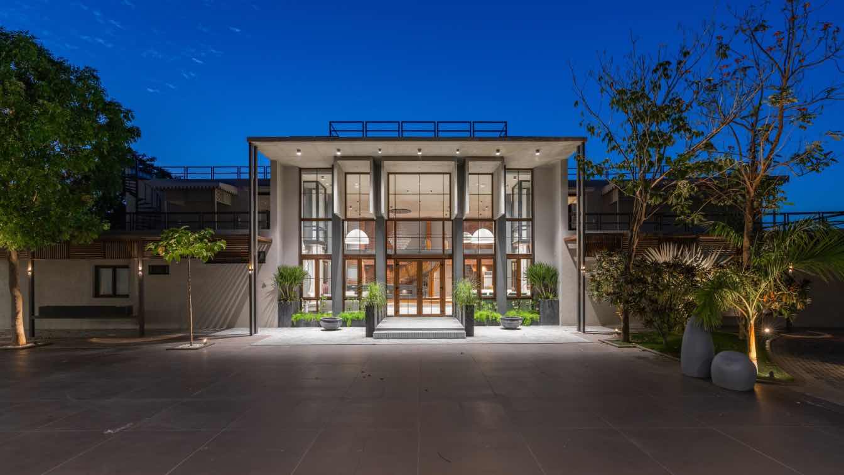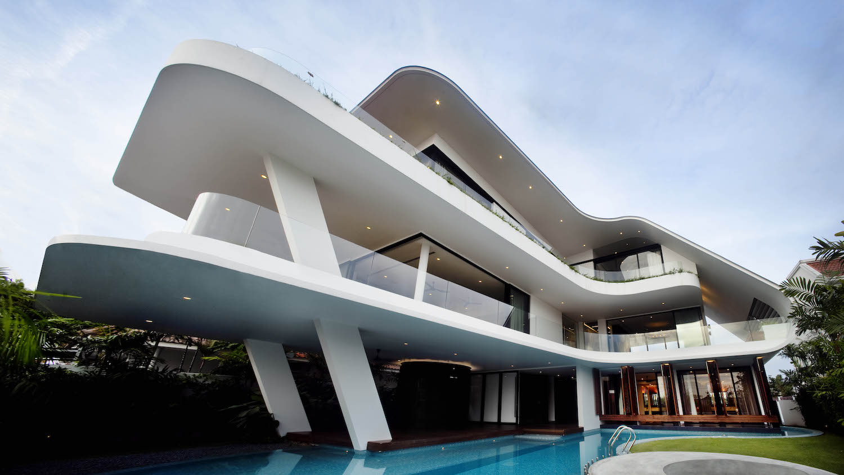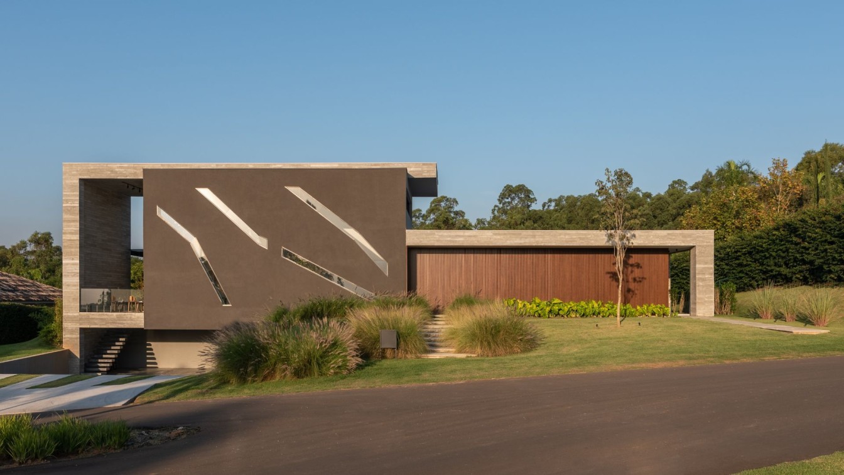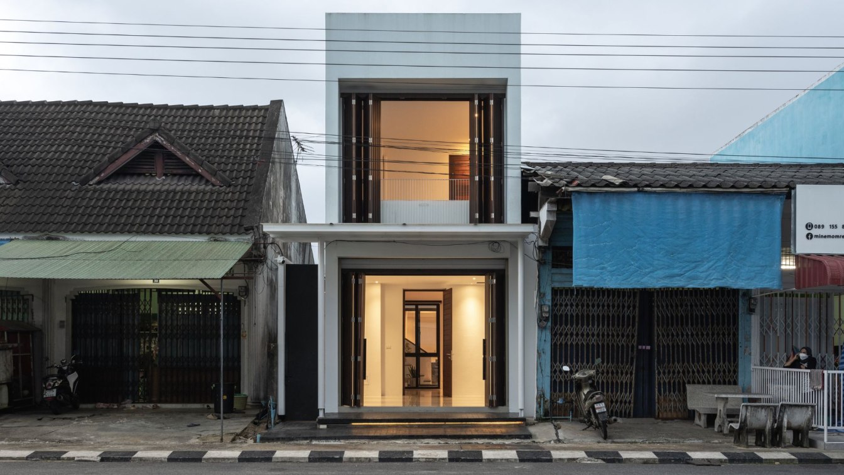Famenka Design: “Dark House” project located in a forest near Minsk. It is a modern and minimalist house with a total square of 260 m² designed this year. In their interior our clients favoured dark natural textures and brutal surfaces. We decided to leave aside the trends and concentrate on the personal style of the clients and functionality of the house.To make the interior unique we created a contrast between dark shaded decorated walls and soft beige surfaces of the house. You can find a lot of art in the house: pottery and paintings made by young Belarusian artists.










