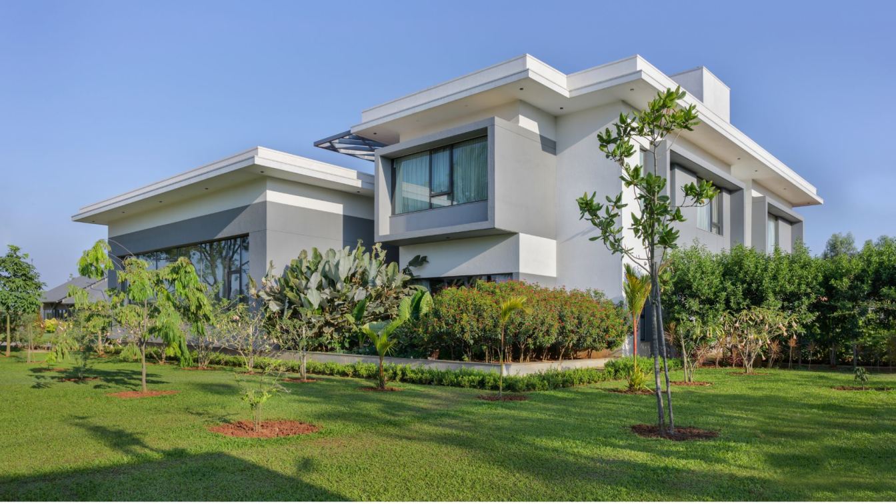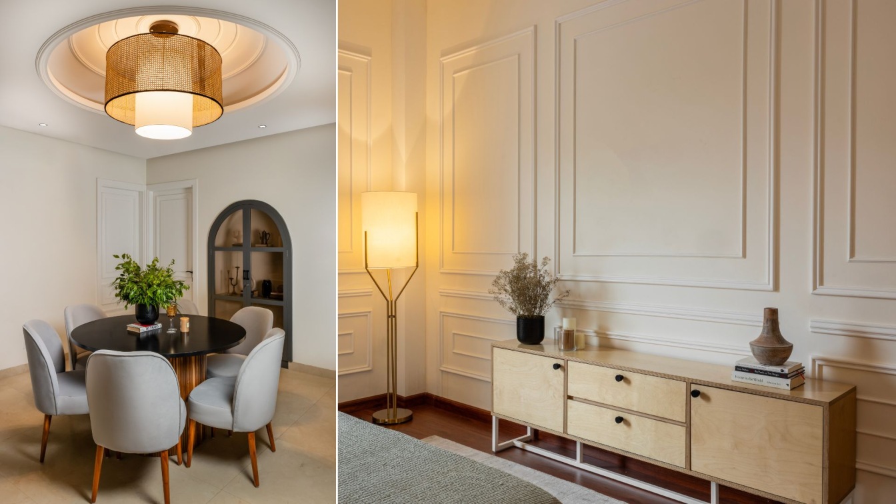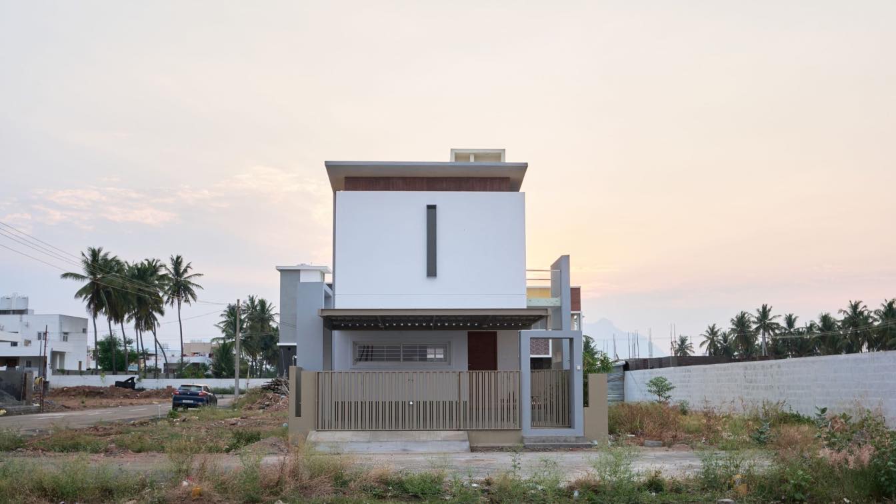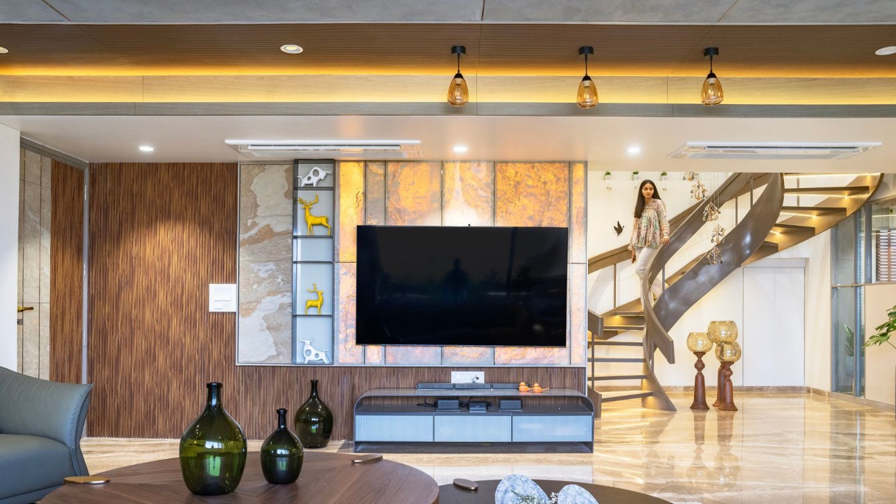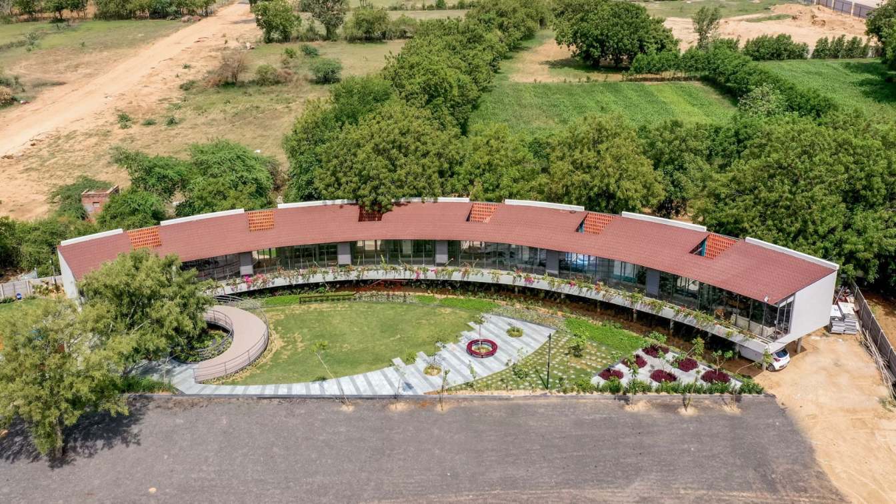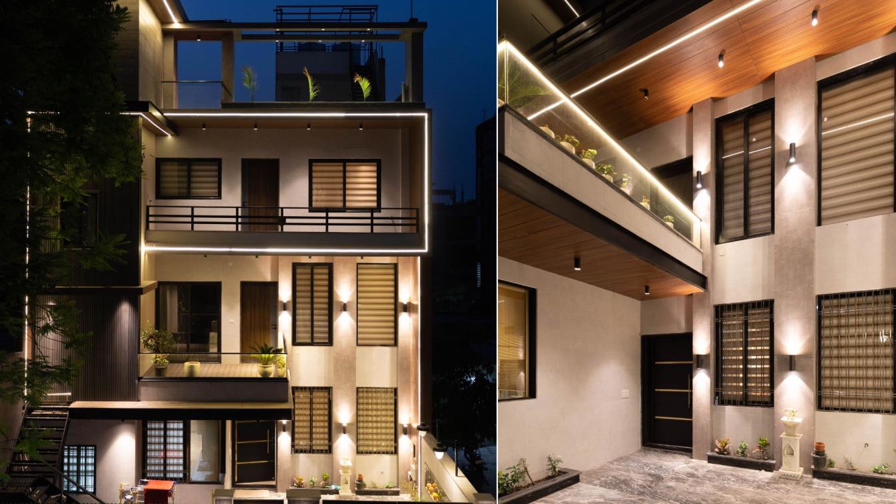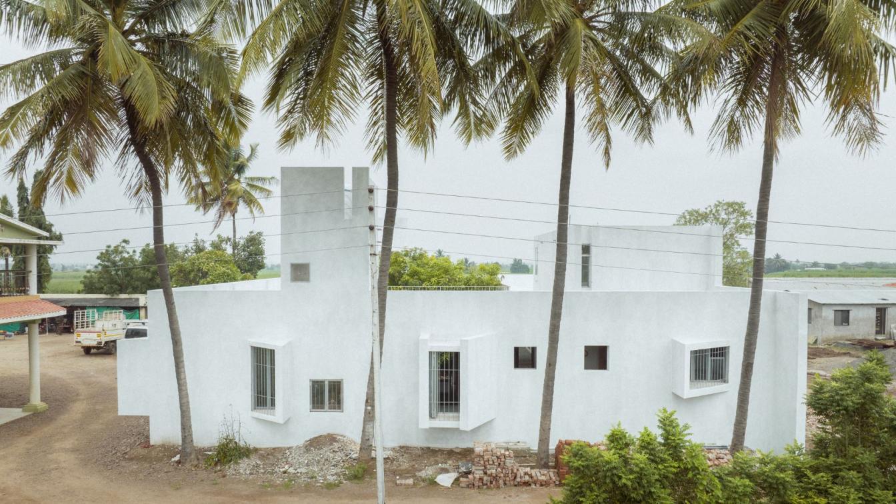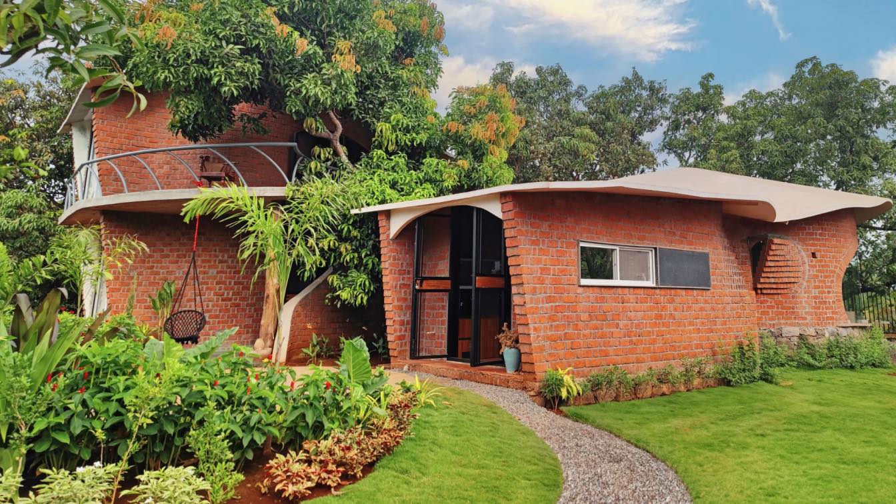Located in a fast urbanising but predominantly rural area in South Bengaluru, this is a farmhouse set on a 5-acre farm property. The owners intended to use the property both as a weekend getaway and also for inviting friends and family in large numbers for get togethers. This meant that the spaces had to be large format to accommodate large groups...
Project name
Pushpa House
Architecture firm
Ecumene Habitat Solutions Pvt. Ltd
Location
Bengaluru, India
Principal architect
Vasudevan R Kadalayil, Shrividya Shettigar, Arvind Singh Shekhawat
Collaborators
Project Description Credits: Vasudevan R Kadalayil
Civil engineer
Essens Projects, Bengaluru
Structural engineer
Sterling Engineering Consultancy Services Pvt. Ltd, Bengaluru
Landscape
Garden Vision, Bengaluru
Supervision
JMC Projects Ltd (Kalpataru Power Transmission Ltd), Bengaluru
Typology
Residential › House
At about 6000sqft of built up area, this apartment is certainly by all means a creation of classicism and structured minimalism with tones of mainland styling here are there. This place is a haven of timeless elegance and impeccable design—a beautifully designed house that embodies the perfect fusion of luxury, comfort, and functionality.
Project name
Jain Residence
Architecture firm
HK Design Group
Location
Rewari, Haryana, India
Principal architect
Sachin Malik
Design team
Hitaishee, Abhishek and Reetika
Interior design
Sachin Malik
Site area
250 square yards
Structural engineer
In-house
Environmental & MEP
In-house
Supervision
HK Design team
Tools used
AutoCAD, SketchUp, Lumion, Adobe Photoshop
Construction
HK Constructions
Material
Wood, Concrete, Paints, Metal
Typology
Residential › House
The Keertham house is a Tropical Modern Architecture Building, designed for a real estate promoter, looking for a unique and visually stunning house for his MIG (Middle Income Group) Clients.
Project name
"கீர்த்தம்" Keertham House
Architecture firm
OUTLINED Architects
Location
Coimbatore, India
Photography
Prithvi M Samy
Principal architect
Santhanana Krishnan K, Karthick C
Design team
Santhanana Krishnan K, Karthick C
Interior design
OUTLINED Architects
Civil engineer
Chandra Prakash
Structural engineer
Trispace
Environmental & MEP
OUTLINED Architects
Landscape
OUTLINED Architects
Supervision
Chandra Prakash
Visualization
OUTLINED Architects
Tools used
AutoCAD, SketchUp, Adobe Photoshop
Construction
Veerman Constructions
Material
Natural Stone, Concrete, AAC Block, UPVC
Client
Mr. Saravana Kumar
Typology
Residential › House
Step into the epitome of iconic living in this Ultra-Modern Luxurious Penthouse, where each room is meticulously designed to create a harmonious blend of style, luxury and timeless beauty with breathtaking aesthetics.
Project name
Ultra-Modern Luxurious Penthouse in Ahmedabad
Architecture firm
Prashant Parmar Architect | Shayona Consultants
Location
Location: Nehrunagar, Ahmedabad, Gujarat, India
Photography
Studio 16mm by Sahaj Smruti
Principal architect
Architect Prashant Parmar
Design team
Hemang Mistry, Ashish Rathod, Vasavi Mehta, Nidhi Patel, Nensi Patel
Completion year
09 / 06 / 2023
Environmental & MEP engineering
Budget
INR 4500 / Sq. ft. Approx.
Typology
Residential › Apartment
The project described is a corporate office which has been designed for one of the renowned developers of Zundal, northern suburb of Ahmedabad. This corporate office comprises of public to private areas which include reception, material library, meeting room, sales and marketing office, accounting and tele-calling workstations along with director’s...
Project name
The Curvature
Architecture firm
studio prAcademics
Location
Zundal, Ahmedabad, India
Photography
Inclined Studio
Design team
Tejas Kathiriya, Ruta Patel, Bhumin Dhanani, Mansi Vagadia
Interior design
Mansi Vagadia, Gaurang Mistry
Structural engineer
P-Cube
Environmental & MEP
Aqua Designs
Material
Brick, concrete, glass, wood, stone
Gujral Residence is an example of modern elegance, meticulously designed to reflect the vibrant lifestyle of the Gujral family. While Mr. Harsh Gujral dazzles on stage, this home offers a sanctuary where comfort and relaxation take center stage.
Project name
Harsh Gujral Residence
Architecture firm
Abhikhya Design Studio
Location
Greater Noida, India
Photography
Rahul Sethi – Blurry Grey Studios
Principal architect
Ujjwal Bansal, Poornima Bansal
Design team
Ujjwal Bansal, Poornima Bansal
Collaborators
PR, Outreach, Shoot Management, Content Writing, Direction of Shoot by Reetika Tandon
Visualization
Ujjwal Bansal
Tools used
AutoCAD, Sketchup, Lumion, Photoshop
Typology
Residential › House
Architecture is about inclusivity, just as much about the environment, design, and the inhabitant’s context. It is about making boundaries but also blurring them where need be. Located in the rural village of Yavat, Maharashtra is The House of Tranquil Rooms, designed for an agricultural family of two brothers.
Project name
The House of Tranquil Rooms
Architecture firm
Craft Narrative
Location
Yavat, Maharashtra, India
Photography
Studio Recall & Studio Sohaib
Principal architect
Yatindra Patil, Vijay Kharade
Design team
Bharat Yadav, Shubham Kapre and Ajay Harsure
Structural engineer
StructCon Engineers
Material
Brick, concrete, glass, wood, stone
Typology
Residential › House
Located within a lush tapestry of mango trees in the coastal town of Alibag near Mumbai, 'Asmalay' is a biophilic home that embraces the harmonious interplay of architecture and nature. Through a thoughtful fusion of form and function, the design seeks to create immersive experiences where spatial arrangement, materials, lighting, and colors synerg...
Architecture firm
Blurring Boundaries
Location
Alibag, Maharashtra, India
Photography
Prashant Dupare
Principal architect
Prashant Dupare, Shriya Parasrampuria
Design team
Prashant Dupare, Shriya Parasrampuria, Archiit Chatterjee
Collaborators
Amit Thanekar (Fabricator)
Civil engineer
Mahesh Patil
Structural engineer
Himanshu Tulpule
Environmental & MEP
Dinesh Lahangi (Electrical)
Construction
Sunil Gade (Ferrocement Contractor)
Material
Bricks, stone, concrete, metal, recycled glass bottles, glass
Typology
Residential › House

