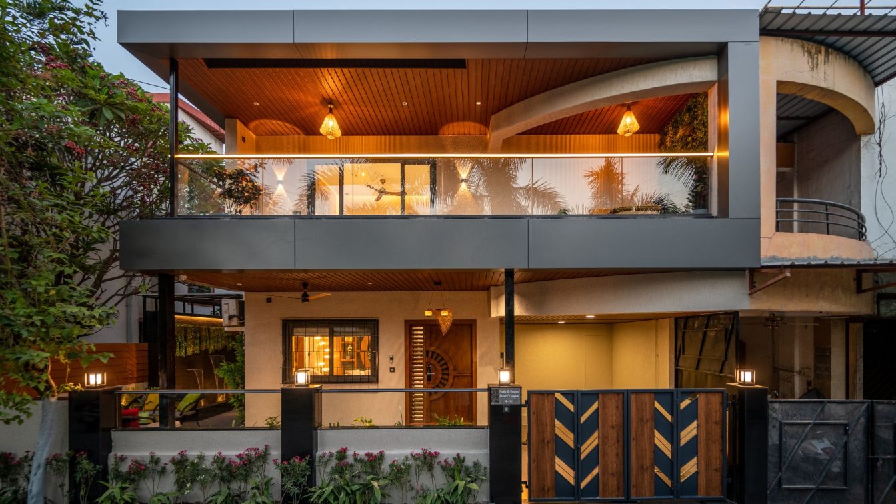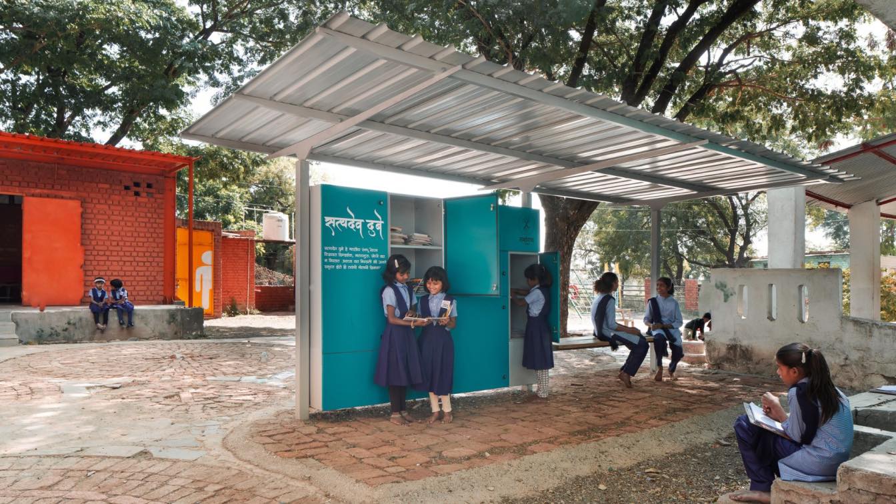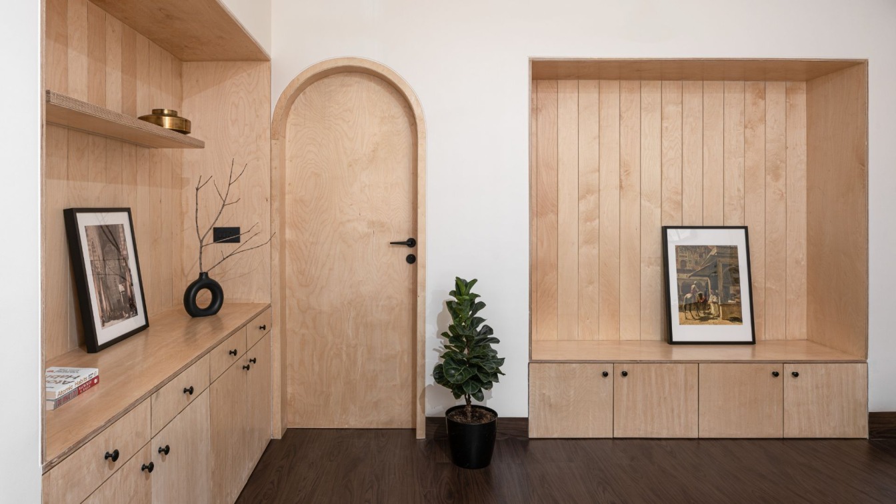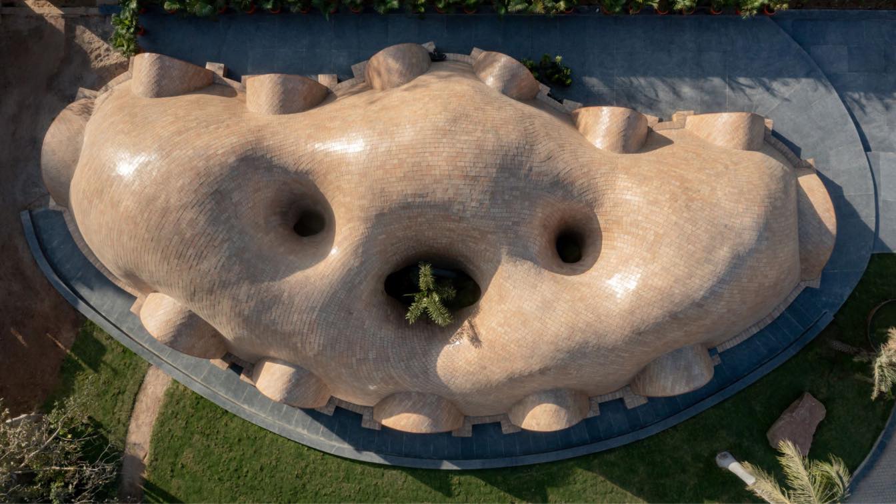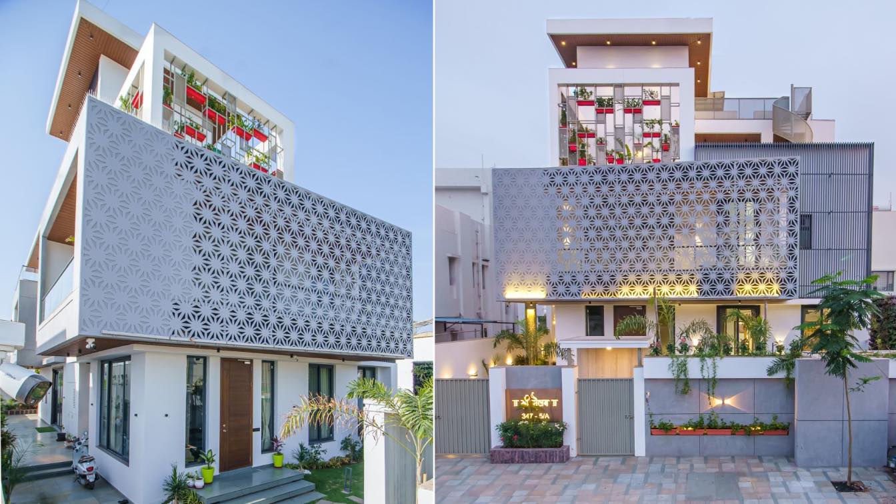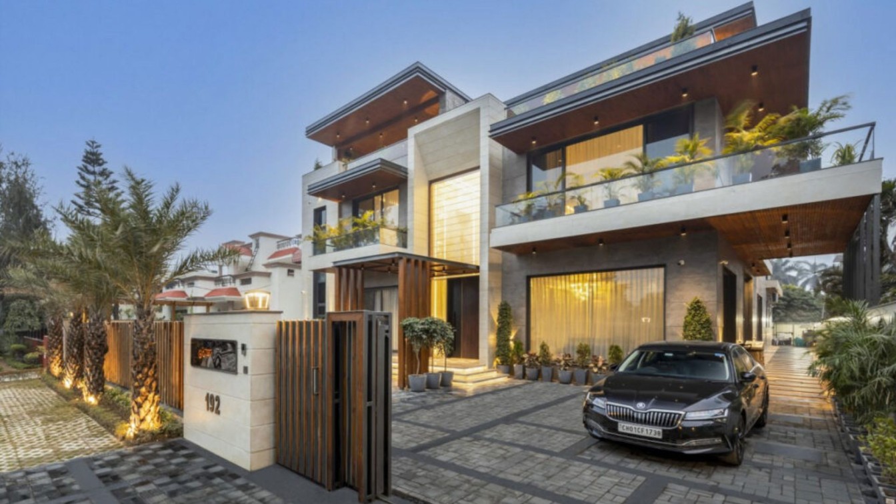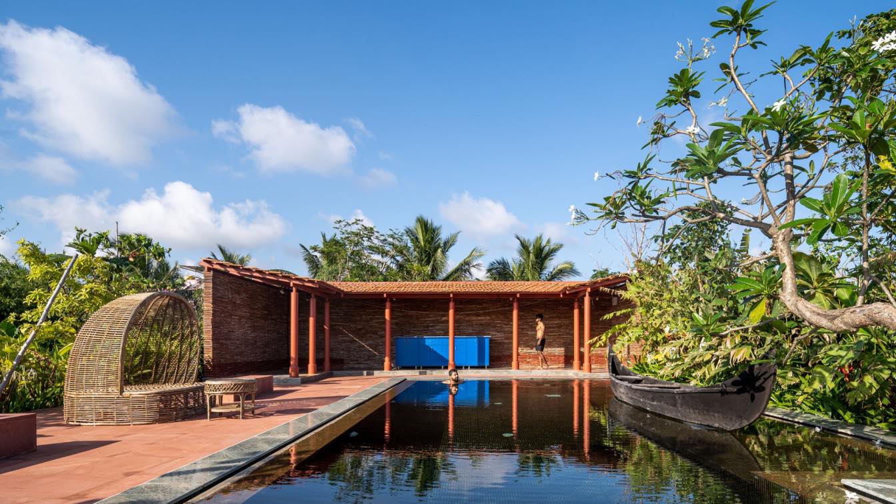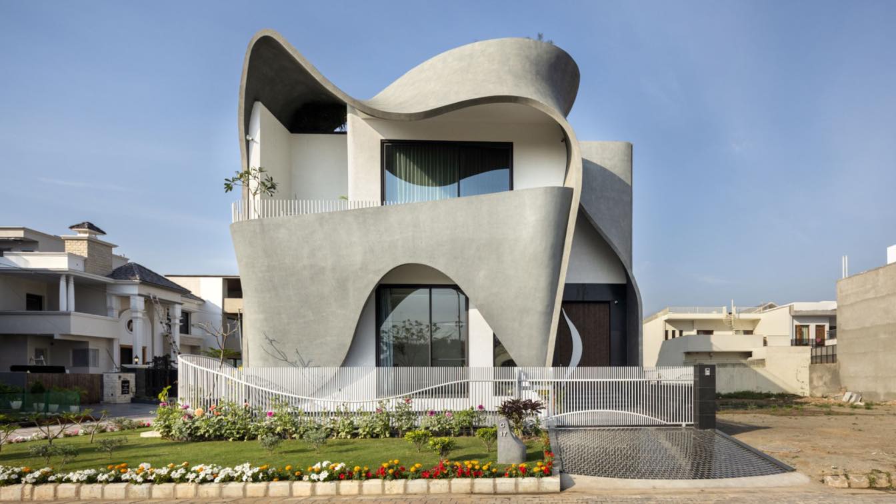This luxurious 4BHK residence represents Harmonious diversity while being the epitome of design excellence, blending the principles of Vastu with contemporary aesthetics. With careful attention to detail, we have designed a home that not only follows Vastu guidelines but also showcases a strong design concept, an exquisite design detailing, versati...
Project name
Gangwal Residence
Architecture firm
Y:S Architects
Location
Aurangabad, Maharashtra, India
Photography
Kshan Collective
Principal architect
Sejal Bamb Chudiwal & Yash Chudiwal
Design team
Asmita Kongi and Tejas pahade
Interior design
Y:S Architects
Visualization
Tejas Pahade
Tools used
AutoCAD, SketchUp, Enscape, Adobe Photoshop
Material
Brick, concrete, glass, wood, stone
Typology
Residential › House
As we trace back our academic culture to the gurukul system while evolving into a society that focuses on technology in education, the Indian demographic context cannot be ignored. The quest for knowledge doesn’t know restrictions, it is where the willingness is— across age groups and interests, and it has to be addressed at the grassroots level in...
Architecture firm
Craft Narrative
Location
Aurangabad, Maharashtra, India
Photography
Studio recall, Sohaib Ilyas
Principal architect
Yatindra Patil, Vijay Kharade, Tanvee Abhyankar (Author)
Design team
Bharat Yadav, Shubham Kapre and Ajay Harsure
Structural engineer
Sonal Nimbalkar
Material
Galvanised Iron, Mild Steel, Rubber Wood and Brick Paving
Typology
Educational › Library Pod
This is a serene and modern office space, located in one of the most prominent neighbourhoods of Pune, India. The interior of the office embraces an open plan, featuring spacious and well-lit areas that promote natural light flow and ventilation across the entire space. The interplay between light and shadow creates a dynamic and inviting atmospher...
Project name
KPJ Workspace
Architecture firm
Studio Thoughts per Meter
Principal architect
Aniruddha Phulwadkar
Tools used
AutoCAD, SketchUp
Material
Birch plywood & Glass
Typology
Commercial › Office Building
Tarang's design takes into account the specific context of the South West location and incorporates a remarkable construction technique. The design showcases an innovative and thoughtful approach to address the pressing challenge of sustainable construction, creating a built environment that is environmentally friendly, culturally rich, and visuall...
Project name
TARANG (means waves in Hindi language) fluid like water
Architecture firm
tHE gRID Architects
Location
Gandhinagar, Gujarat, India
Photography
Vinay Panjwani, Photographix India
Principal architect
Snehal Suthar, Bhadri Suthar
Design team
Snehal Suthar, Bhadri Suthar
Collaborators
Sankalan Hunnarshala
Interior design
tHE gRID Architects
Built area
75’ X 40’ approximately 3000 ft²
Structural engineer
Sankalan
Visualization
Snehal Suthar, Bhadri Suthar
Tools used
Employing traditional construction techniques without software or digital tools
Construction
Artisans of - “So Hath-100 Hands” Foundation for Building Artisans, Bhuj, Gujarat
Material
Terracotta Brick tile, sandstobe, Kotah stone
Client
Mr. Kaushal, Mr. Vipul, Mr. Sunil
Typology
Cultural Architecture › Pavilion
The designing of a home is apparently designing a lifestyle. It is not only bringing together the soil, climate, material but also weaves the lifestyle of the inhabitants. For each design and client there is a unique combination of influences – people, places, events, memories and perception which they have absorbed and observed.
Project name
The Screen Residence
Architecture firm
Sthapatya a Design Studio
Location
Gandhidham, Gujarat, India
Photography
Impetus Picture
Principal architect
Pankaj R Pandya
Design team
Deep P Pandya, Dhruv P Pandya
Interior design
Sthapatyastudio
Civil engineer
Sthapatyastudio
Structural engineer
Sthapatyastudio
Environmental & MEP
Sthapatyastudio
Landscape
Sthapatyastudio
Supervision
Sthapatyastudio
Visualization
Sthapatyastudio
Tools used
AutoCAD, Autodesk 3ds Max, SketchUp, Adobe Photoshop
Budget
INR 6500 Per sq ft
Typology
Residential › House
Redefining modernity and opulence, the Goyals’ Villa spans amidst the residential suburbs of Panchkula. The planning and blocking of the residence was meant to echo the owners’ need and the members’ personalities. A huge double height entrance welcomes one into the grandiose with a metal trellis extending out as a hand, not only giving the sense of...
Project name
Goyals’ Residence
Architecture firm
Designers’ Inc Chd
Location
Panchkula, Haryana, India
Principal architect
Ashutosh Handa
Design team
Rajni Thakur, Uma, Deepshikha, Manjit Kaur, Rajni, Parneet
Interior design
Amsel Design
Structural engineer
Sherry Rakhra and Team
Supervision
Sohan Lal Chaudhary and Team (supervisor)
Tools used
AutoCAD, Autodesk 3ds Max
Material
Flexstone, Wood Innovation (wood finishes), aluminium
Typology
Residential › House
Karai was conceptualised to provide an experience of living in the palms of mother earth. Built hands-on this weekend home located in the serene vicinity of coastal Kuvathur, about eighty kilometres from Chennai, was conceived as a simple experiment with techniques that felt native yet contemporary to the region.
Architecture firm
RAIN Studio of Design, Chennai
Location
ECR, Kuvathur, Chennai, Tamil Nadu, India
Photography
Yash R Jain, Ekansh Goel
Principal architect
Sriram Adhitya, Vamsi Krishna
Design team
Sriram Adhitya, Vamsi Krishna, Ankita Alessandra Bob, Gokulraj Vijayakumar
Structural engineer
Pentalpha Consultants
Landscape
RAIN Studio of Design
Material
CSEB Masonry, Mangalore roof tiles, Kota, Red sandstone, Yellow Jaisalmer stone, Oxide finishes
Typology
Residential › Private Farmhouse
Located in a residential area in sector 82, Mohali, Punjab, the Ribbon House is an exemplary illustration of how design can alter the lexicon of an area. It has a plot area of 3712 sq.ft. Forging a distinct identity of its own and for its occupants, it is an ode to the client's profession, which is a part of the construction business.
Project name
The Ribbon House
Architecture firm
Studio Ardete
Location
Sector -85 wave estate, Mohali, Punjab, India
Photography
Purnesh Dev Nikhanj
Principal architect
Badrinath Kaleru, Prerna Kaleru
Design team
Sanchit Dhiman, Nitin sharma
Collaborators
Satish Sinhmar (Site Engineer), Abhimanue Sharma (Project manager)
Interior design
Nisha Sarao (Interior designer)
Civil engineer
Ravijeet Singh
Structural engineer
Acecon Engineers
Environmental & MEP
Behera&Associates, Mitsubishi engineering (HVAC)
Construction
R.S Builders
Material
RCC works, Paint finished, Stone, wood
Typology
Residential › House

