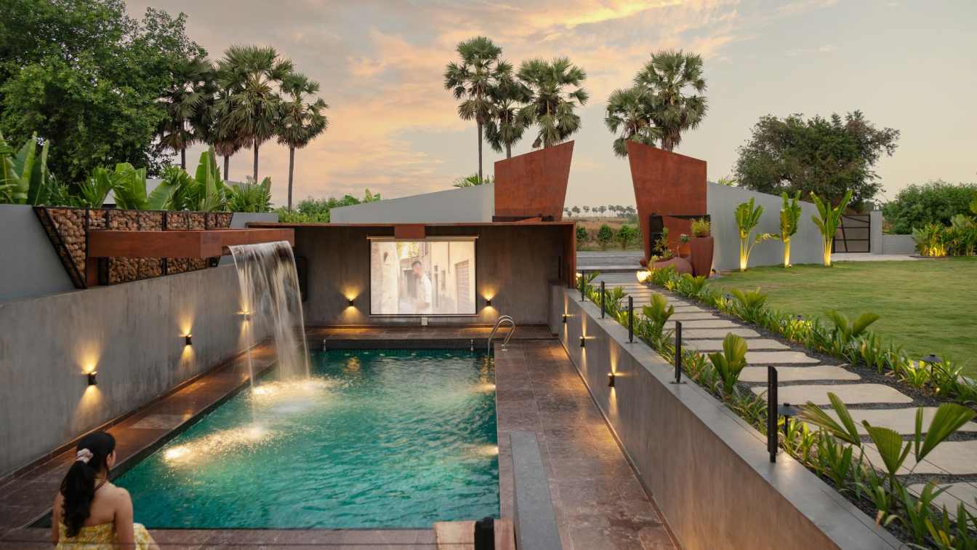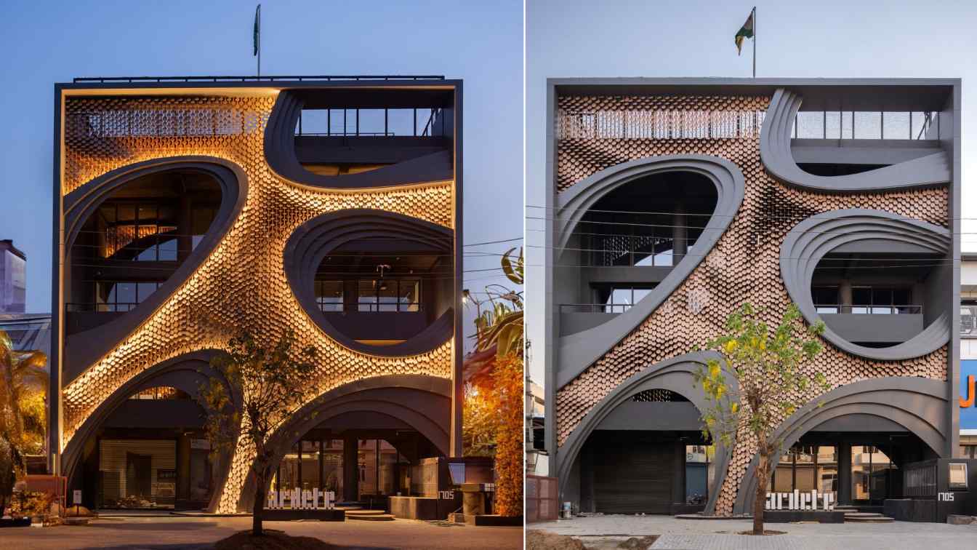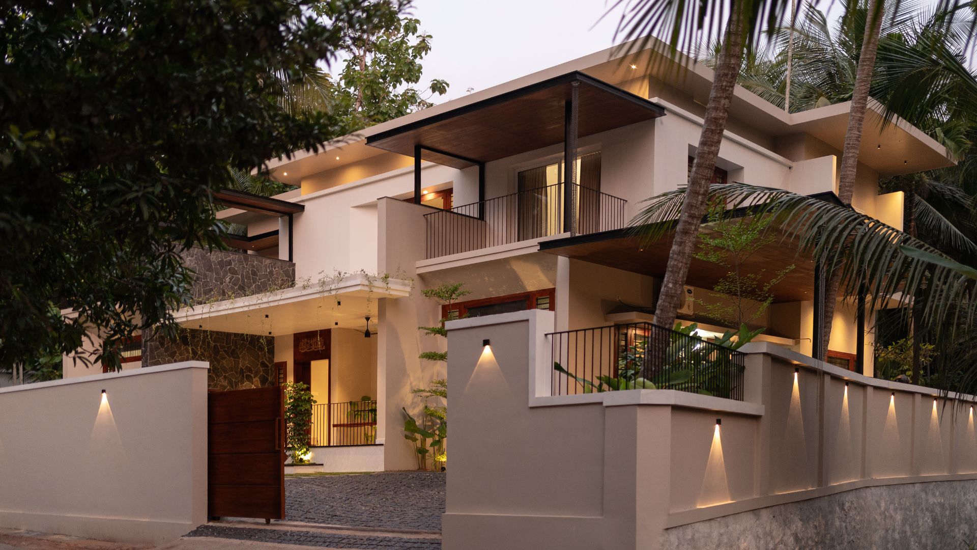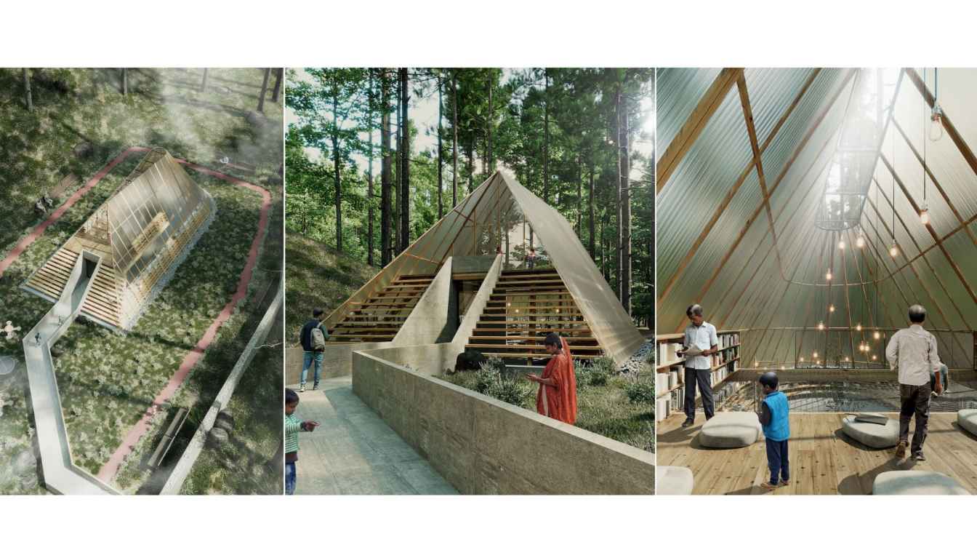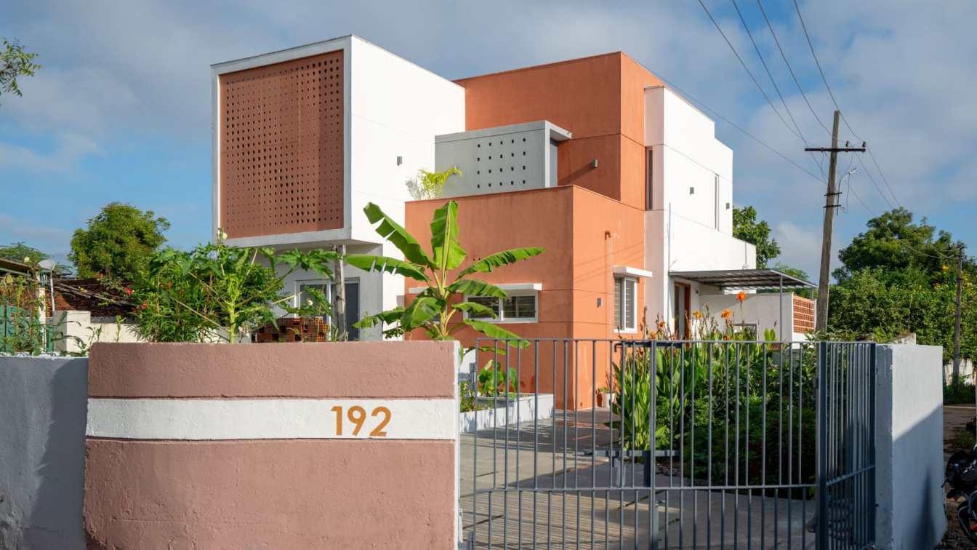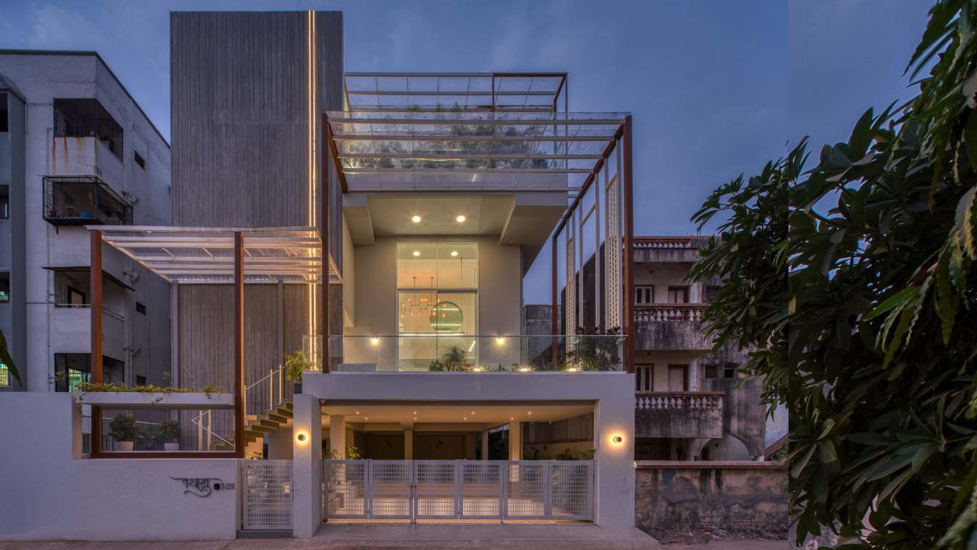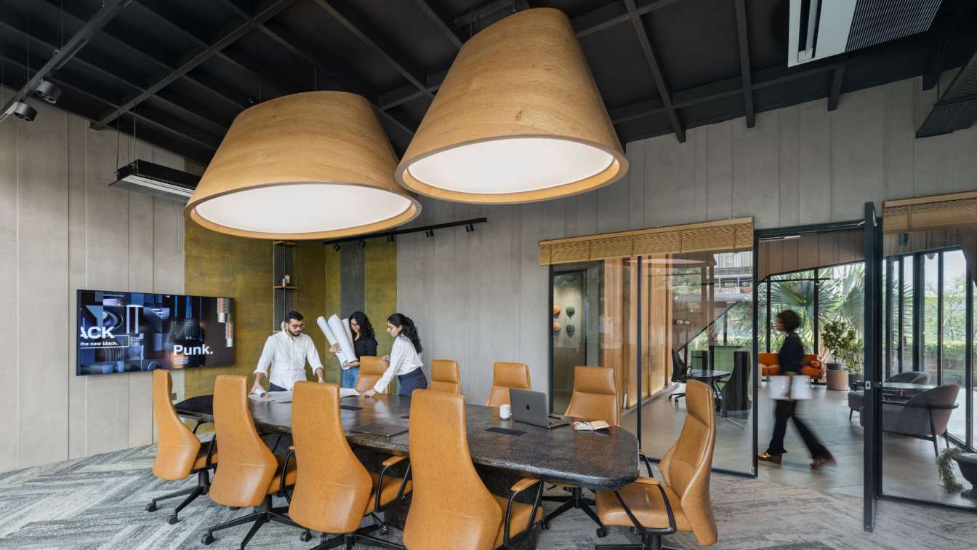Set amidst the cornfields on the outskirts of Vijayawada, Ishaar was envisioned as a staycation villa that dissolves the boundaries between built form, landscape, and the senses. Designed by 23-year-old architect Adarsh Akula of Addy’s Studio, the project blends the boldness of brutalism with the softness of natural materials to create a retreat ro...
Project name
Ishaar, The Staycation
Architecture firm
Addy’s studio
Location
Vijayawada, Andhra Pradesh, India
Principal architect
Adarsh Akula
Interior design
Addy’s studio
Civil engineer
Addy’s studio
Structural engineer
Addy’s studio
Environmental & MEP
Addy’s studio
Supervision
Addy’s studio
Visualization
Addy’s studio
Tools used
software used for drawing, modeling, rendering, postproduction and Photography: AutoCAD, SketchUp, V-ray, PhotoShop
Construction
Addy’s studio
Material
River finished Kota stone, Tandoor stone, Black kadapa stone, Lime wash, teak wood.
Client
Ashiq Raj, Tapaswi Kancherla
Typology
Residential › House
Change, as they say, is the only constant. However, it is often seen through the lens of dismay because a shift demands you walk out of your comfort zone and try something new. But in the view of Studio Ardete’s principal architects, Prerna and Badrinath Kaleru, change equals growth.
Project name
Ardete Headquarters
Architecture firm
Studio Ardete
Location
Plot no 1705, JLPL industrial estate, sector 82 Mohali, Punjab, India
Photography
Purnesh Dev Nikhanj, Jeevan jyot
Principal architect
Badrinath, Prerna Kaleru
Design team
Sanchit Dhiman, Abhimanue Sharma, Anusha Sharma, Satish Singh, Rahul Ghosh
Interior design
Studio Ardete
Civil engineer
Sunil Kumar
Structural engineer
Continental Foundation
Environmental & MEP
Behera & Associates
Tools used
CAD, Lumion, SketchUp
Typology
Commercial › Office Building
Set in the rural calm of Edavannappara, Malappuram, AVHNI is a thoughtfully crafted private residence that harmonizes contemporary architecture with the warmth of tradition.
Architecture firm
DIZA Architects
Location
Edavannappara, Malappuram, Kerala, India
Photography
Archame Photography
Principal architect
Adil Husain, Safvan
Design team
Adil Husain & Safvan
Construction
In-house collaborators
Material
Brick, Concrete, Wood, Metal and Glass
Typology
Residential › House
The Tirchakhet Community Library is envisioned as a sustainable prototype that blends architecture with nature, fostering resilience, ecological restoration, and community engagement. Located in Bhowali, Nainital, the project responds to the region’s cool, humid climate through passive strategies and context-sensitive design.
Project name
Tirchakhet Community Library
Architecture firm
inspatia
Tools used
Rhinoceros 3D, Autodesk 3d Max
Principal architect
Munish Takulia
Design team
Munish Takulia, Shivam Takulia
Completion year
2026* (To be started later this year)
Typology
Community Library
In the quiet village of Rampet, on the outskirts of Warangal, a home stands as a heartfelt narrative of love, ambition, and architectural intent. More than just a structure, Humble Residence is a testament to the emotional and spatial significance of a well-crafted dwelling.
Project name
Humble Residence
Architecture firm
Configoo Spaces
Location
Warangal, Telangana, India
Photography
Inscribe Studio, Configoo Spaces
Interior design
Configoo Spaces
Civil engineer
Harish Chowdary
Structural engineer
Harish Chowdary
Environmental & MEP
Configoo Spaces
Landscape
Configoo Spaces
Supervision
Jakkula Saraiah
Visualization
Configoo Spaces
Tools used
AutoCAD, SketchUp, Lumion, Adobe Photoshop
Construction
Jakkula Saraiah
Material
Brick, Cement, Steel, Tiles, Stone
Budget
INR 46 Lakhs/ INR 4200 per Sq ft
Typology
Residential › House
A contemporary volume of frames which nestles an abode with tweets and chirps. Surrounded in a bustling urban luggage, this 7000 sq.ft. imprint of residence cultivates harmony & grandeur. Since the whole structure opens the flaps of frames to an evident temple, the neutral facade blends in to respect the Shikhara.
Project name
The Framescape
Architecture firm
Karaagre Designs
Location
Vadodara, Gujarat, India
Photography
Umang Shah Video Credits: Ridham Gajjar
Principal architect
Vineet Shah, Krupali Pitroda
Typology
Residential › House
THE HOUSE OF CURVES A Sculptural Sanctuary of Light, Flow, and Form, Set amidst Chandigarh's natural beauty, Curve haven by Studio Flux redefines luxury through fluid, curved architecture. A dramatic cylindrical entry topped with a skylight anchors the design, while circular windows frame sweeping views
Architecture firm
Studio Flux
Location
Chandigarh, India
Photography
Getdocumented
Principal architect
Shubham Thakral
Design team
Kush, Shubham
Interior design
Studio Flux
Site area
500 Square Yards
Civil engineer
Syal & Associates
Structural engineer
Syal & Associates
Environmental & MEP
Studio Flux
Lighting
Vdf (Versatile Design Forum)
Visualization
Shubham Thakral
Tools used
Lumion,SketchUp, AutoCAD
Construction
Raj Contractors
Material
Texture Paint, Glass, Greens
Typology
Residential › House
In the heart of a busy factory complex, Acme, a pharmaceutical company, envisioned an elegant boardroom to accommodate executives and international clients. To bring this vision to life, Studio Vasaka was approached with a unique challenge to create a self-contained conference block without disrupting the ongoing industrial activity.
Project name
The Boardroom Block, Acme
Architecture firm
Studio Vasaka
Location
Baddi, Himachal Pradesh, India
Principal architect
Karan Arora, Varchasa
Design team
Keerti Kapila, Nalin Kumar
Interior design
Studio Vasaka
Civil engineer
Arun Kumar Verma
Structural engineer
Arun Kumar Verma
Environmental & MEP
Daikin
Supervision
Studio Vasaka
Construction
BNK Dome Archi, Unison Furniture Palace
Material
Metal, Wood, Glass
Typology
Commercial › Office

