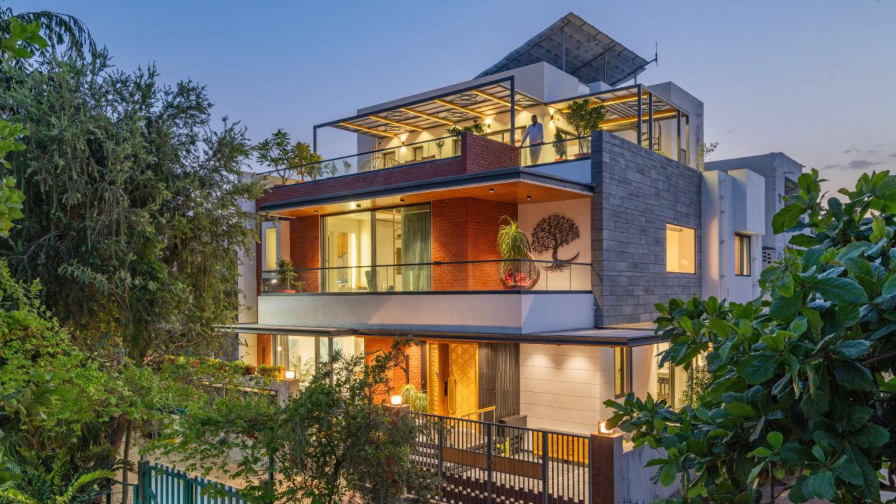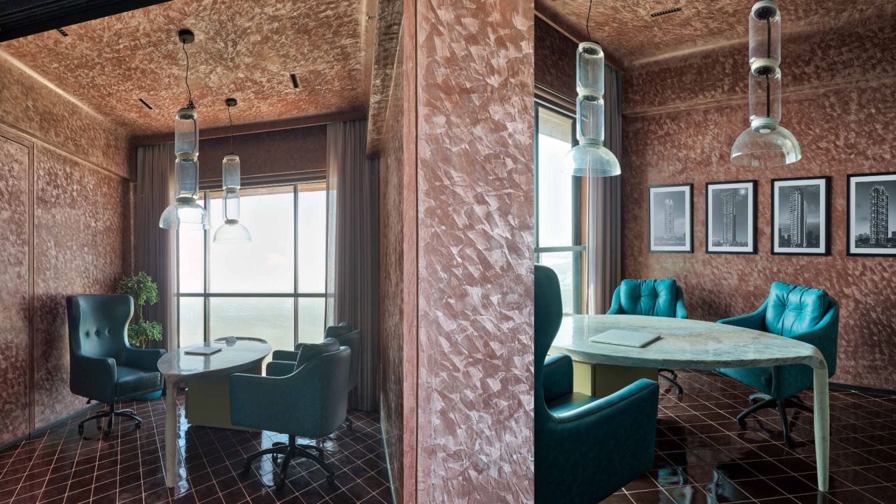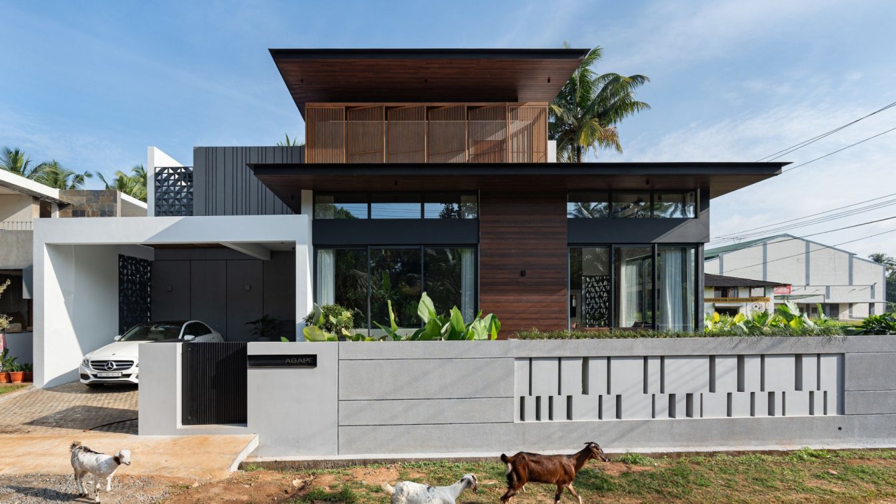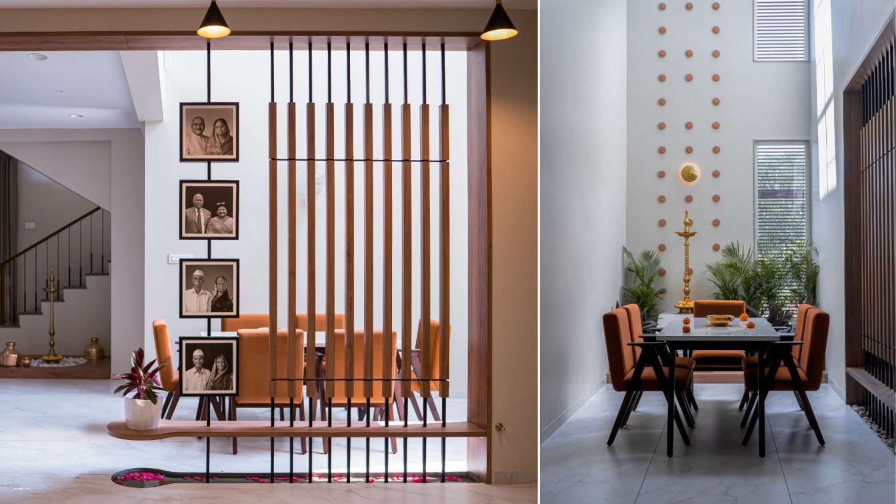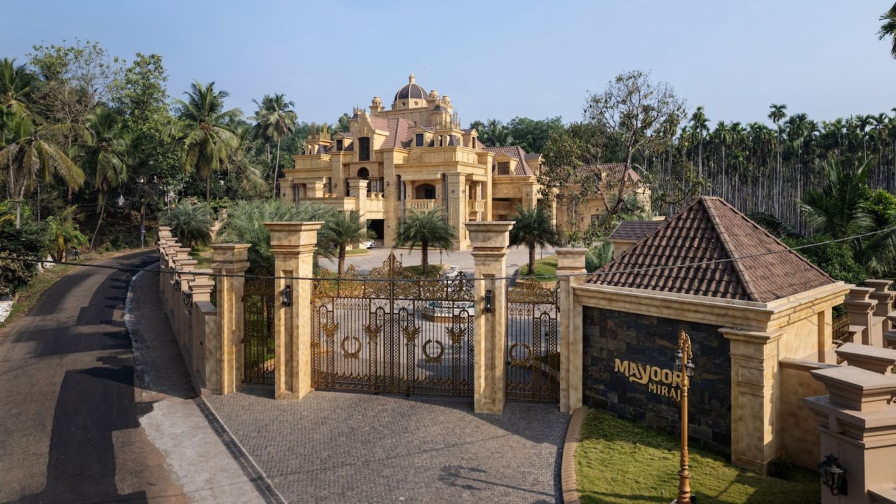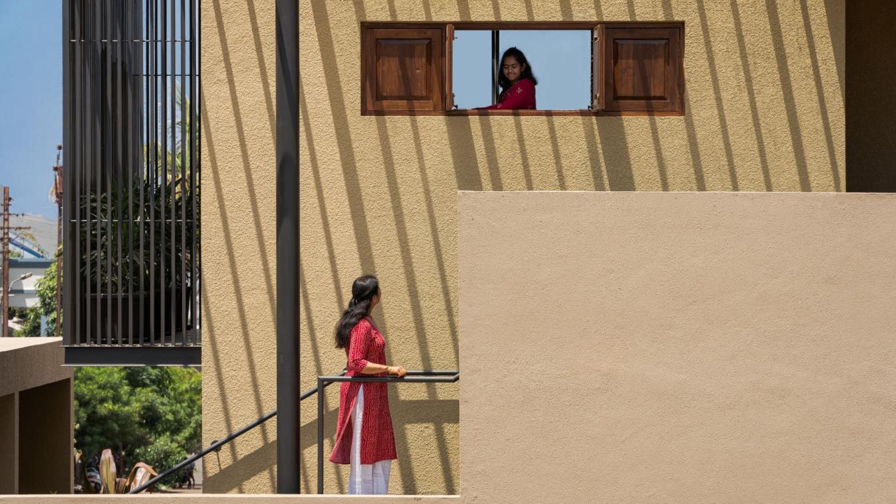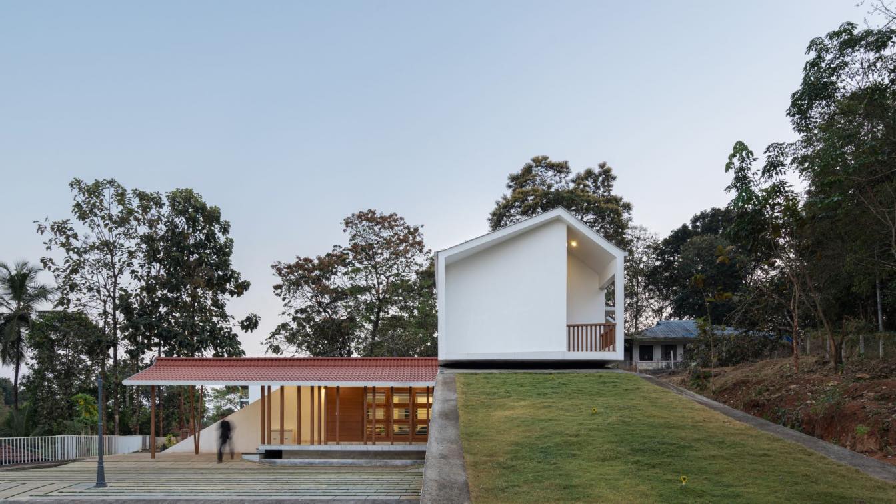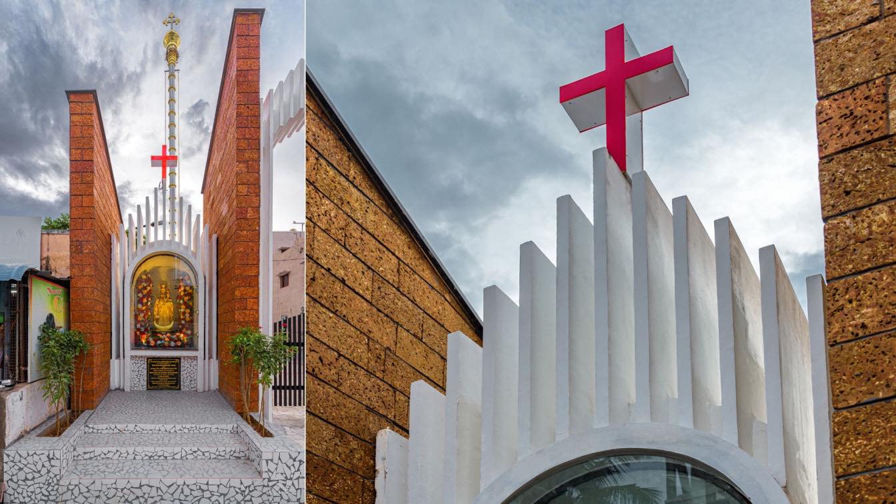The design of the house prioritises connectivity to nature. This is achieved through various means, such as large windows framing scenic views, outdoor living spaces seamlessly merging with the surrounding landscape, or incorporating green elements like vertical gardens or landscaped courtyards.
Architecture firm
9 Degree Design Studio
Location
Ahmedabad, Gujarat, India
Photography
Maulik Patel, Inclined Studio
Principal architect
Chirag Mehta
Interior design
Chirag Mehta
Environmental & MEP
9 Degree Design Studio
Material
Concrete, brick, glass, steel
Typology
Residential › House
Nestled in Mumbai's Nariman Point, the Party Pad is a testament to Architect and Designer Karan Desai's ingenuity. He masterfully converted a 2-BHK apartment, creating a versatile area that serves as both an elegant daytime office and a mesmerizing party hotspot by night. Empowered by the realty developer client's trust, Karan tailored the design t...
Architecture firm
Karan Desai: Architecture + Design
Location
Nariman Point, Mumbai, India
Photography
Pulkit Sehgal
Principal architect
Karan Desai
Design team
Nagesh Pawar & Hemangi Shah
Completion year
March 2023
Environmental & MEP engineering
Material
Marca corona Tiles , wall finish – Oikos , Barrisol Ceiling – living area , Delta –Bathroom fittings , Kalinga stone – Kitchen , Karan Desai Home - Furniture , Furnishing – Surprise Home Linen
Typology
Residential › Apartment
Concealed within its contemporary facade, this residence unveils a captivating secret that is cherished by its fortunate inhabitants— a celestial embrace within the heart of the abode. A sublime sanctuary nestled amidst the verdant expanse of paddy fields and flanked by roads on two sides, this four-bedroom dwelling rests gracefully on a compact te...
Project name
Open Sky Residence
Architecture firm
Muaz Rahman Architects
Location
Thrissur, Kerala, India
Principal architect
Muaz Rahman
Completion year
August 2023
Typology
Residential › House
Mauli is a residential project where minimalism is not just a design choice but a philosophy, tailored to the client's simplistic lifestyle. The design language attempts to weave a narrative of purity and sophistication. The volumes intertwine gracefully, amidst a tapestry of warm colors and textures, with each space telling a story of comfort and...
Project name
Mauli : A house with simplicity
Architecture firm
Vishwakarma
Location
Peth Vadgaon, Kolhapur, Maharashtra, India
Photography
Studio Negative
Principal architect
Tejan Nalavade
Design team
Milind Nalavade, Tejan Nalavade
Collaborators
Text By: Priyam Agarwal
Interior design
Tejan Nalavade
Design year
February 2022
Completion year
September 2023
Civil engineer
Milind Nalavade
Structural engineer
Prasad Kulkarni
Supervision
Team Vishwakarma
Visualization
Team Vishwakarma
Construction
RCC Framed structure
Material
RCCstructure , brick walls, vitrified tiles, laminate and wallpapers for interior, texture paints, natural stones
Typology
Residential › House
Set against a backdrop of Lush greenery, Vibrant and pristine Landscapes of Karuvarakkundu in Malappuram Kerala, MAYOORI MIRAJ stands tall as a symbol of luxury and timeless Architecture. Immerse yourself in the lap of luxury as you step into this exclusive residence.
Project name
MAYOORI MIRAJ
Architecture firm
A COD Architects
Location
Karuvarakundu, Malappuram, Kerala, India
Photography
Turtle Arts Photography
Principal architect
Navas AK, Yazeed K
Design team
Yazer ali K, Azharudheen, Rahees p, Akhil Nazim
Interior design
A Cod Architects
Civil engineer
Azharudheen
Structural engineer
Eroc Structures
Environmental & MEP
Eroc Structures
Landscape
A Cod Architects
Lighting
D Lighting Solutions
Supervision
A Cod Architects
Visualization
A Cod Architects
Tools used
AutoCAD, SketchUp, D5 Render, Adobe Photoshop, Adobe Lightroom
Construction
Ad Fo Developers
Typology
Residential › House
Anandi, nestled among the scenic Satara’s skyline with captivating mountain views, is a tranquil and vibrant abode for a nuclear family. This residence seamlessly combines traditional aesthetics with modern sensibilities, offering a harmonious blend of functionality and serenity.
Architecture firm
Avartan Design Studio
Location
Satara, Maharashtra, India
Principal architect
Rohit Jagadale
Design team
Rohit Jagadale, Kaveri Jagdale
Interior design
Kaveri Kudave
Structural engineer
Prakash Gujar
Visualization
Rohit Jagadale
Tools used
SketchUp, AutoCAD
Material
Concrete, Steel, Glass
Typology
Residential › House
The House Wandoor is composed with interconnected pavilions that create a harmonious whole, with careful attention to scale and proportion. The H-shaped plan of the house creates two separate wings containing private spaces each, while the central bridge-like area serves as a communal gathering space, with open courtyards on both sides.
Project name
House Wandoor
Architecture firm
Malabar Architecture Projects
Location
Wandoor, Malappuram, Kerala, India
Photography
Turtle Arts Photography
Principal architect
Aflah Habeeb Mohammed CL , Anas Eranhikkal , Aslam E
Structural engineer
Eroc Structures
Typology
Residential › House
Antony Architects’ latest architectural endeavor, The Monstrance Arch, located on the fringes of Chennai in the enchanting locale of Pattabiram, aims to redefine the church entrance experience. The objective is to create an entrance arch that transcends the ordinary and distinguishes itself from the surrounding architectural landscape.
Project name
The Monstrance Arch
Architecture firm
Antony Architects
Location
Chennai, Tamilnadu ,India
Photography
Arun Siddarth
Principal architect
Antony Manoj Xavier
Collaborators
T XAVIER & SONS
Civil engineer
Britto Xavier,Selvam Xavier
Structural engineer
Kabilan
Environmental & MEP
T XAVIER & SONS
Landscape
Shakthi Landscape
Visualization
Antony Architects
Tools used
Rhino,Grasshopper,Vray,Photoshop
Material
Latrite stone,broken tile,Precast slab
Typology
Religious Architecture › Church, City Tropology, Installation

