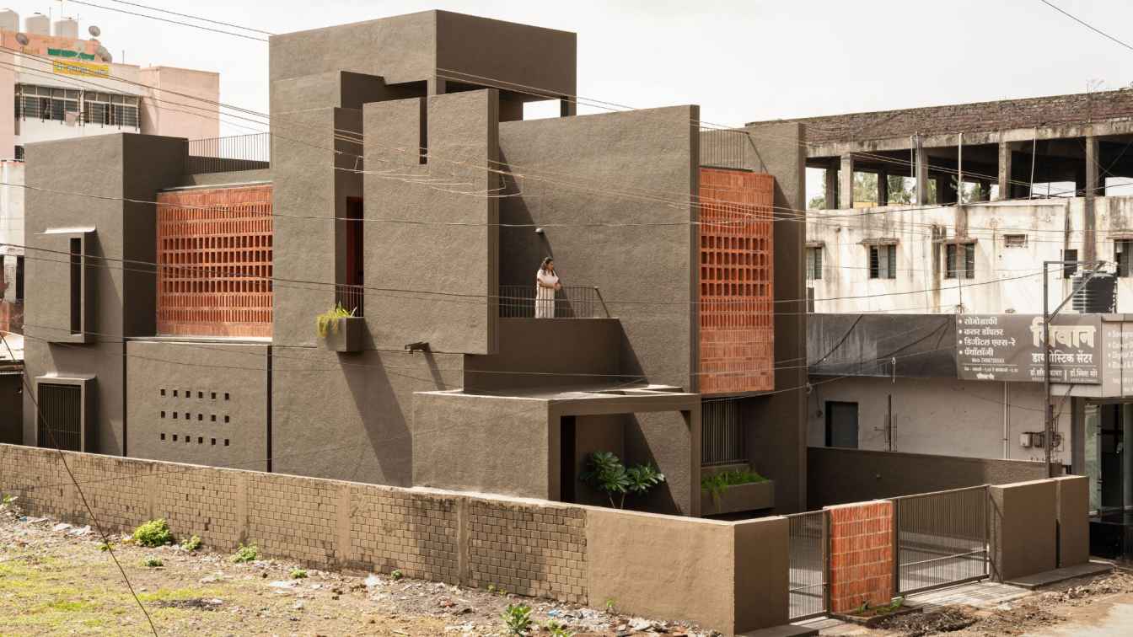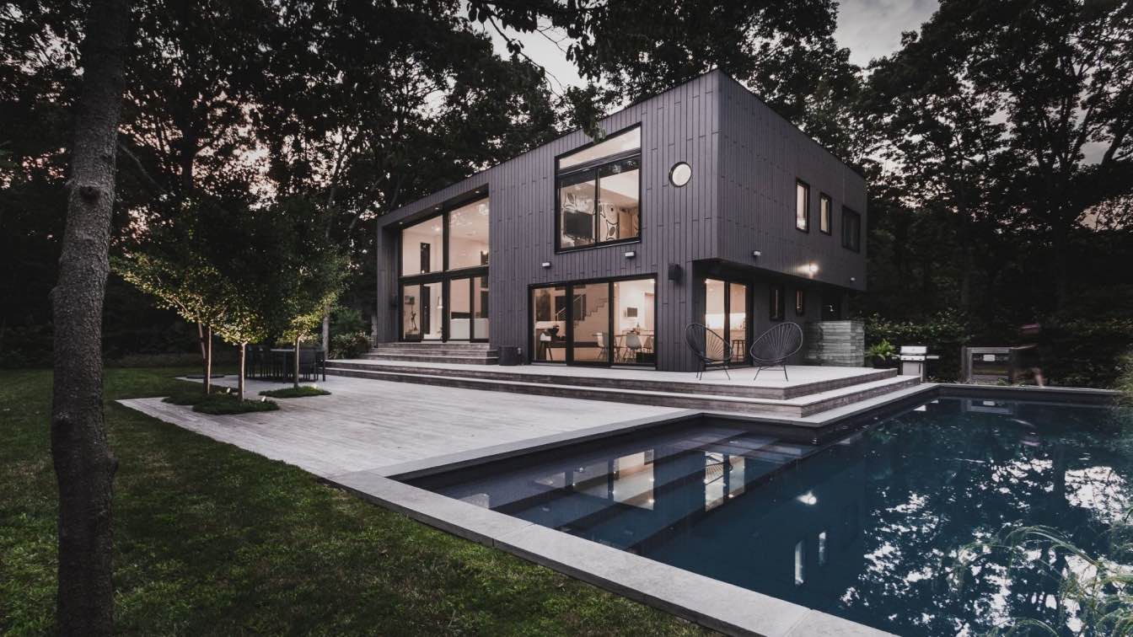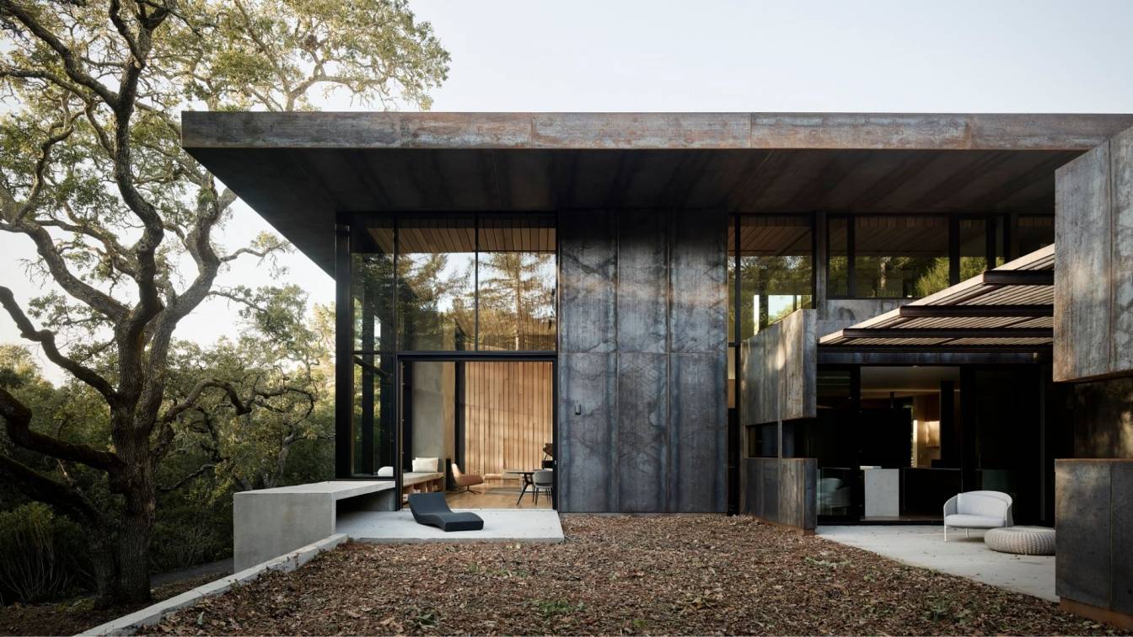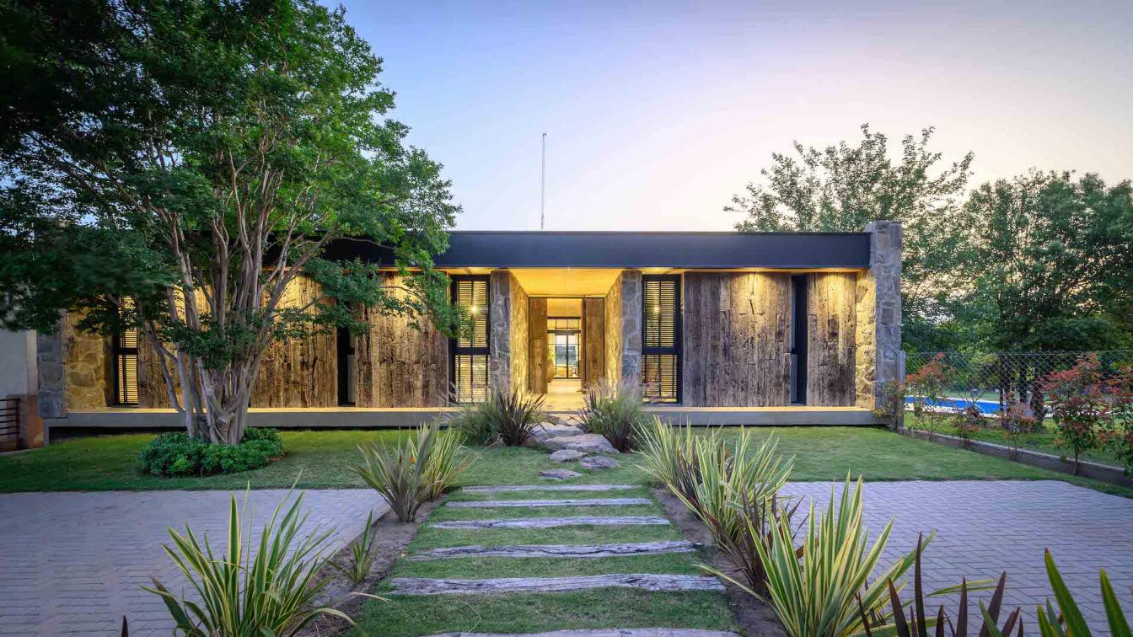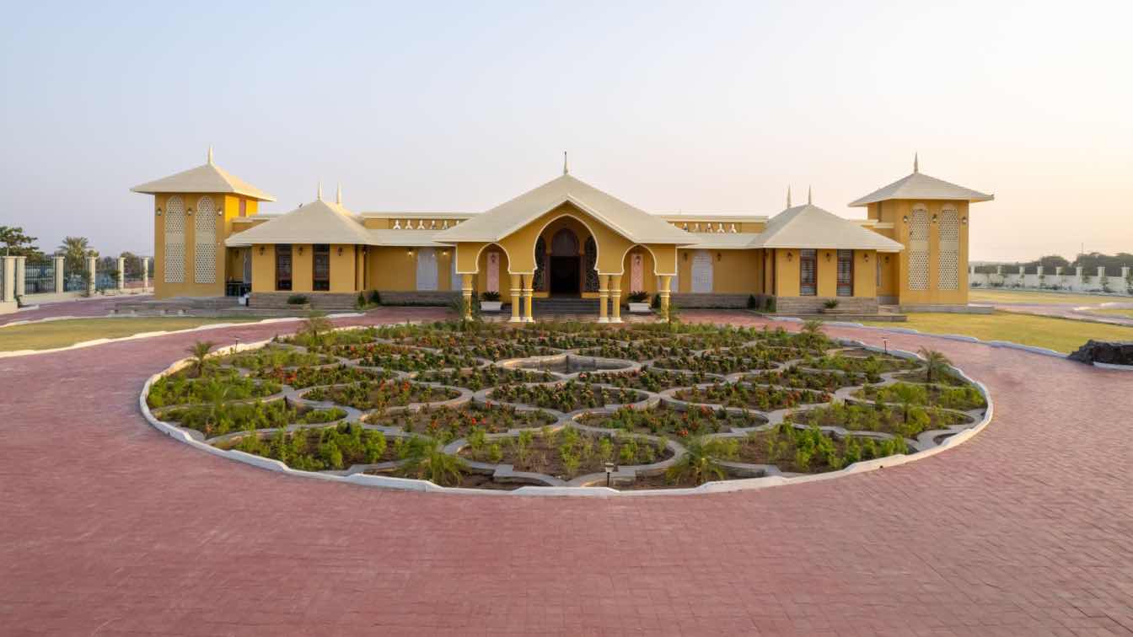Studio Nirbaadh: Tucked into the dense urban fabric of Koregaon in Satara, the H-House is a 2850 sq.ft. residence crafted on a constrained 33’ x 78’ site. The linear proportions of the site drove the architectural response, culminating in a plan organized around three longitudinal lines that run parallel across the site. These lines not only define the spatial distribution but also lend the house its name and identity.
The planning of the residence is intuitive and climatic. All habitable spaces are organized along the three axes, creating a seamless flow of movement and light across the narrow plot. The central line anchors the primary circulation, while the flanking lines define the structural and spatial zoning.
A defining feature of the home is its long, linear courtyard placed along the northern edge, which acts as a breathing spine through the house. This semi-open court-intimately linked to the indoor spaces-fosters cross ventilation, natural light, and a sense of openness, effectively bringing nature deep into the heart of the home. It functions not only as a transitional buffer but also as a dynamic space for social interaction, morning light rituals, and passive cooling.

Elevation & Facade Design :
Facing west, the front facade responds actively to the harsh sun and the microclimate. It features a custom-designed brick screen that performs as a double skin, filtering light, casting dynamic shadows, and significantly reducing solar gain. This intricate latticework, rooted in local materiality and craftsmanship, imparts an earthy character and visual porosity to the otherwise solid frontage.
The facade vocabulary is composed of bold projections, flower beds, slit windows, and blank walls that work in unison to create a sense of privacy, insulation, and contextual sensitivity. These architectural gestures, layered across levels, are not merely aesthetic but deeply functional-integrated to modulate temperature, shield views, and enhance user comfort.
The three linear planning elements rise as dominant vertical walls in elevation-intersected rhythmically by flower beds and brick punctures, echoing the ‘H’ form in silhouette. This creates a strong architectural identity that balances monolithic strength with articulated lightness.

Exteriors and Interiors :
The exteriors and interiors maintain a minimalist and rustic language, harmonizing with the material palette of exposed brick, wood, and natural textures. The earthy tones continue inside, where open layouts and diffused lighting create a serene and grounded living environment.
Spatial planning allows visual connections between all parts of the house, with the courtyard acting as a central focal point. Natural light plays a key role-filtered through jalis, reflected off walls, and dappled through planting-crafting changing ambiances throughout the day.
The material palette remains honest and restrained-celebrating raw finishes, artisanal craft, and tactile warmth. The furniture and built-ins are kept minimal to allow spatial volumes to breathe and flow uninterrupted.
H-House is a contemporary urban dwelling that embraces climatic intelligence, material honesty, and spatial clarity. It offers a grounded, contextual response to its dense surroundings while standing out as a poetic and sustainable statement in modern Indian residential architecture.






































