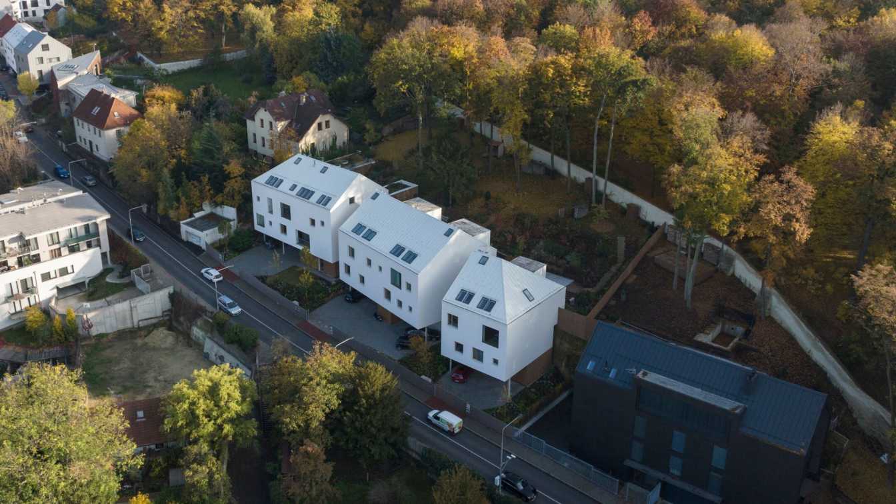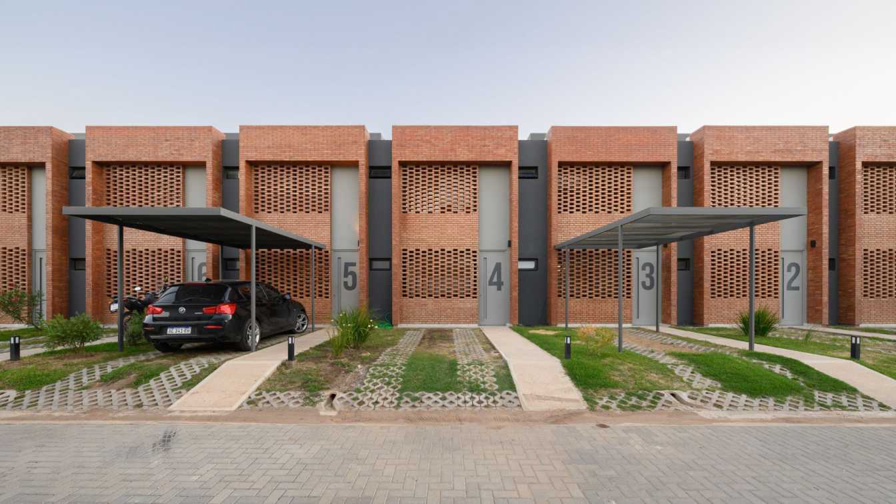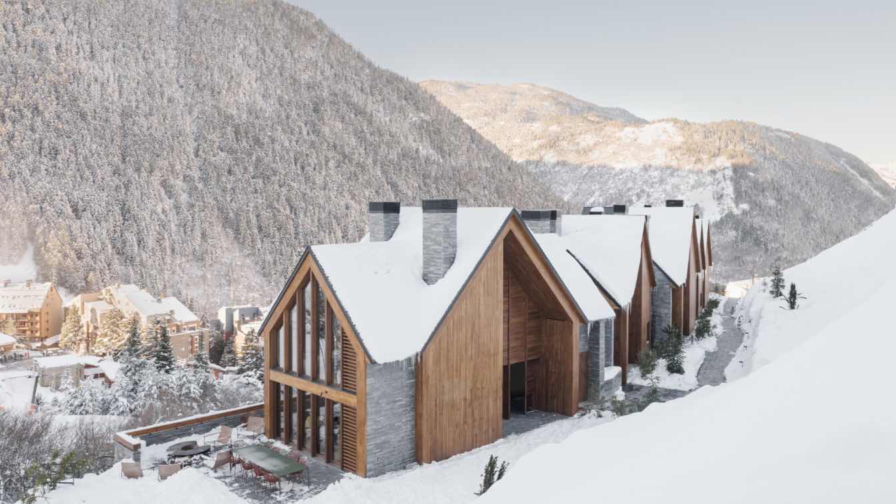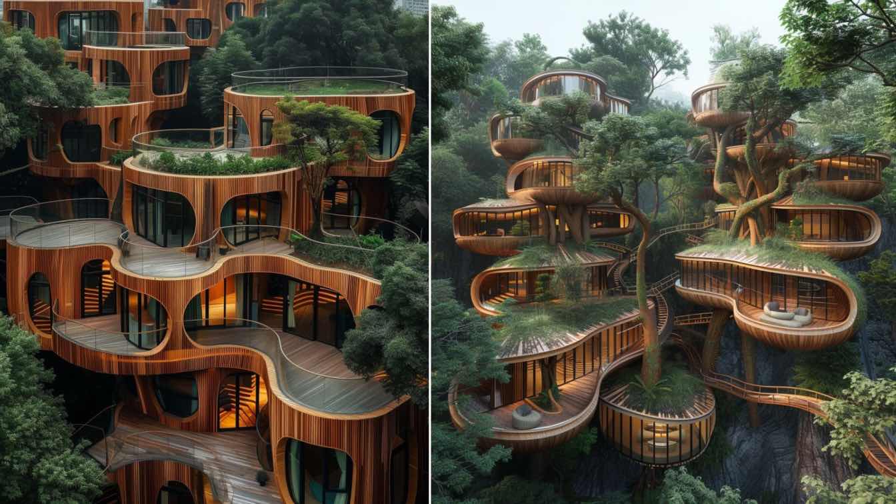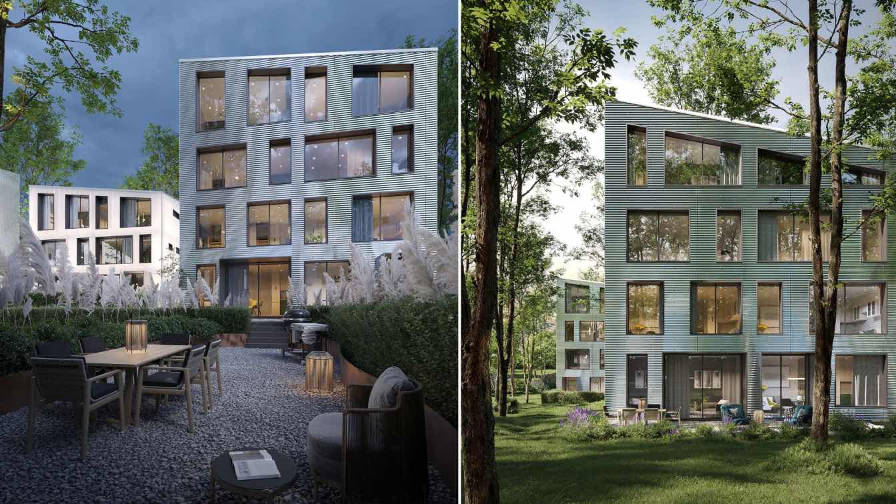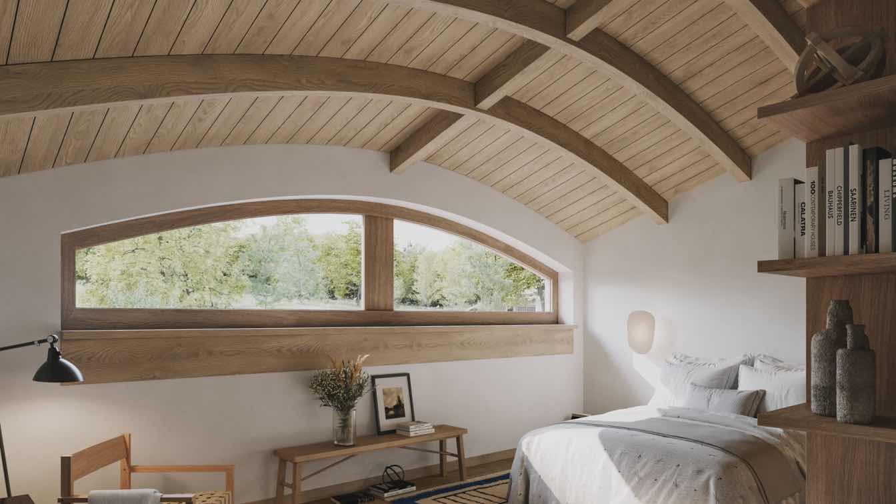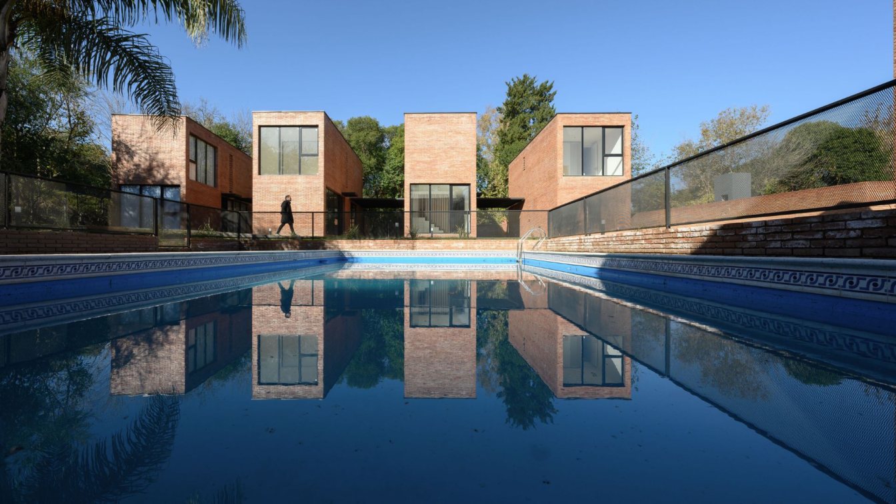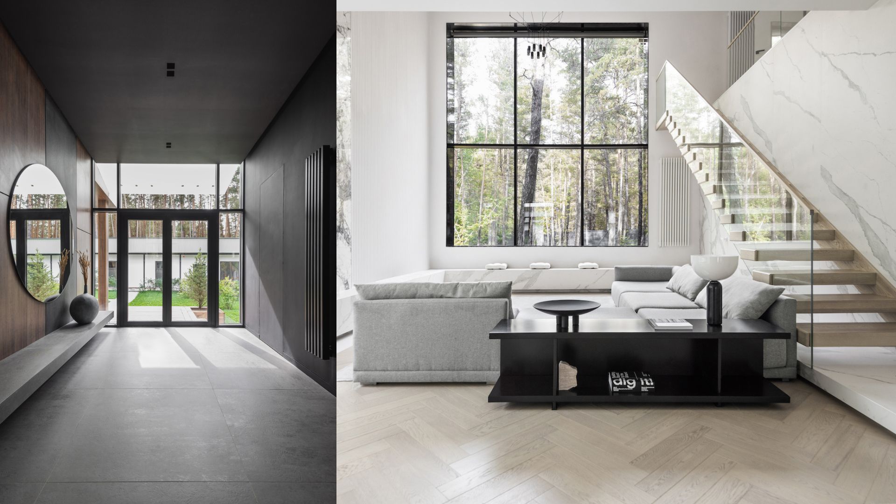Libocká Street, which borders the historic Hvězda (Star) Game Reserve on the north side and slopes down from Petřiny to Libocká Pond and Litovický Creek, is not very welcoming at first glance. From the south side it is defined by fragmented original terraced housing supplemented by the remains of grand suburban villas from the late 19th century. It...
Project name
Under the Star Game Reserve
Architecture firm
Martin Cenek Architecture
Location
Libocka Street, Prague – Liboc, Czech Republic
Photography
Martin Cenek, Drone images: Marek Jehlička
Principal architect
Martin Cenek
Design team
Tomáš Minarovič
Built area
Built-up area 716 m²; Gross floor area 1910 m²; Usable floor area 1396 m²
Collaborators
Plumbing: Tomáš Balažovič; HVAC: Ondřej Zikán; Electrical: Petr Bürger; Fire protection: Jindřiška Hüttnerová
Structural engineer
František Denk
Material
Concrete - main construction, visible in the main living areas. White coated steel - columns. White lime plaster - façade of main masses. Oiled timber elements - parts of the facades. 2 White lacquered aluminium sheet – roofing. Perforated white trapezoidal metal sheet - parts of facades of the apartment building. Oak parquet - floors of residential parts. Oak veneer and white lacquer - furniture designed by the author. Grey cement screed - wall finishing in bathrooms. Hexagonal grey tiles - bathroom floors. Solid oak planks - terrace surfaces. Hot-dip galvanized grating - outdoor staircase of the apartment building. Grey stained wooden slats - street fencing
Typology
Residential Architecture
The distinctive feature of Valpo lies in the redesign of the "loft" concept. A new way of life and another way of living in the outskirts of the city. In its typology we generated flexible and fluid spaces and gave rise to a double-height kitchen. A giant window connects to the patio of each loft with grill and oven area. Its proportions allow abun...
Architecture firm
Estudio Montevideo
Location
Córdoba, Argentina
Photography
Gonzalo Viramonte
Principal architect
Project Manager: Ramiro Veiga, Marco Ferrari, Gabriela Jagodnik
Design team
Emilia Darricades, Clara Quinteros
Collaborators
Associated Studio: Pablo Dellatorre; Project Leader: Clara Fragueiro; Branding: Monotributo Club
Visualization
Estudio NOD
Material
Brick, concrete, glass, wood, stone
Typology
Residential › Houses
A winter refuge on the slopes. In Pleta Arriu we created a comfortable and luxurious contemporary home with amenities. Respecting the surrounding landscape, we proposed a reinterpretation of the vernacular architecture of the Pyrenees.
Project name
Pleta Arriu (38 residences in Baqueira Beret)
Architecture firm
Mano Arquitectura
Location
Baqueira Beret, Catalunya, Spain
Photography
Gregori Civera, Carlos Segura
Principal architect
Sebastián Machado
Collaborators
Lantana Premium
Visualization
Bside Visuals
Typology
Residential › Housing
These bamboo houses, resembling majestic trees, are a fusion of innovation and organic elegance. With their futuristic chromatic waves and mat furniture style, they echo influences from Asian and Afrofuturism, creating a space that's both realistic and visionary.
Project name
Rash Tree Houses
Architecture firm
architectt_a.m
Tools used
Midjourney AI, Adobe Photoshop
Principal architect
Azra Mizban
Collaborators
studio____ai
Visualization
Azra Mizban
Typology
Residential › House
An international award-winning architectural bureau Kerimov Architects has designed a new residential complex. Located on the west side of Moscow region, it consists of 7 low-rise houses placed in a checkerboard-like pattern on a 3.5-hectare site.
Project name
Luminous Houses
Architecture firm
Kerimov Architects
Tools used
Autodesk 3ds Max, Corona Renderer
Principal architect
Shamsudin Kerimov
Visualization
Kerimov Architects
Typology
Residential › House
Warsaw based Boris Kudlička with Partners studio has unveiled its latest investment project, poised to transform the landscape of the Wzgórza Dylewskie. Boris Kudlička, together with Little Tuscany, is not only the investor of the entire venture, but is also initiating the construction of fourteen single-family houses in Wysoka Wieś.
Photography
Boris Kudlička
MAGNOLIA is a housing complex of 8 houses and two pre-existing houses. It is located on a 1,370 m² plot located to the north of the peripheral area of the city of Villa Allende.
Architecture firm
estudioLZ, Architect Pablo Lorenzo
Location
Villa Allende, Córdoba, Argentina
Photography
Gonzalo Viramonte
Principal architect
Pablo Lorenzo
Design team
Pablo Lorenzo, Josefina Nevado Funes, Ana Laura Rivas, Guadalupe Navarro, Marcelo Catá Leao, Florencia Sanchez Bono, Emilia Bonetti, Francisca Rosa, Celeste Miret, Agostina Tavella, Mariano Villafañe. Carla Acosta, Soledad Fernandez, María Pia Rivera
Material
Brick, concrete, glass, wood
Typology
Residential › Collective Housing
Kvadrat Architects: This family seat is situated in one of the most picturesque places in Kazakhstan – the resort area of Borovoe. There are such delights as age-old pines, the purest air, 14 lakes and magnetic mountain groups here. The place is justly called the Kazakhstani Switzerland.
Project name
The house among pine trees, mountains and lakes
Architecture firm
Kvadrat Architects
Location
Borovoe, Kazakhstan
Photography
Gleb Kramchaninov
Principal architect
Rustam Minnekhanov, Sergey Bekmukhanbetov
Design team
Rustam Minnekhanov, Sergey Bekmukhanbetov
Collaborators
Elements (decor), Maxxfine (porcelain stoneware), Laminam (porcelain stoneware), Ekaterina Parichyk (Text), Rustam Minnekhanov (Masters of image style), Sergey Bekmukhanbetov (Masters of image style)
Interior design
Rustam Minnekhanov, Sergey Bekmukhanbetov
Civil engineer
Kvadrat Architects
Structural engineer
Kvadrat Architects
Environmental & MEP
Kvadrat Architects
Lighting
Kvadrat Architects
Supervision
Kvadrat Architects
Visualization
Kvadrat architects
Tools used
Autodesk 3ds Max, Adobe Photoshop, AutoCAD
Construction
Kvadrat Architects
Client
Private. A married couple with four children
Typology
Residential › Private Country House

