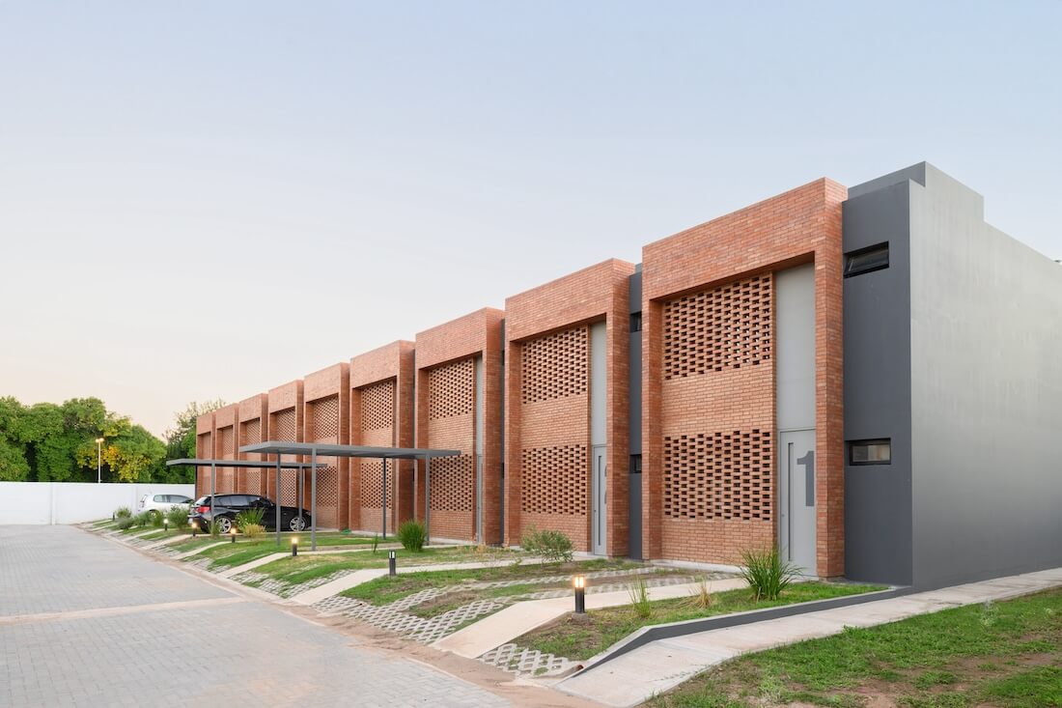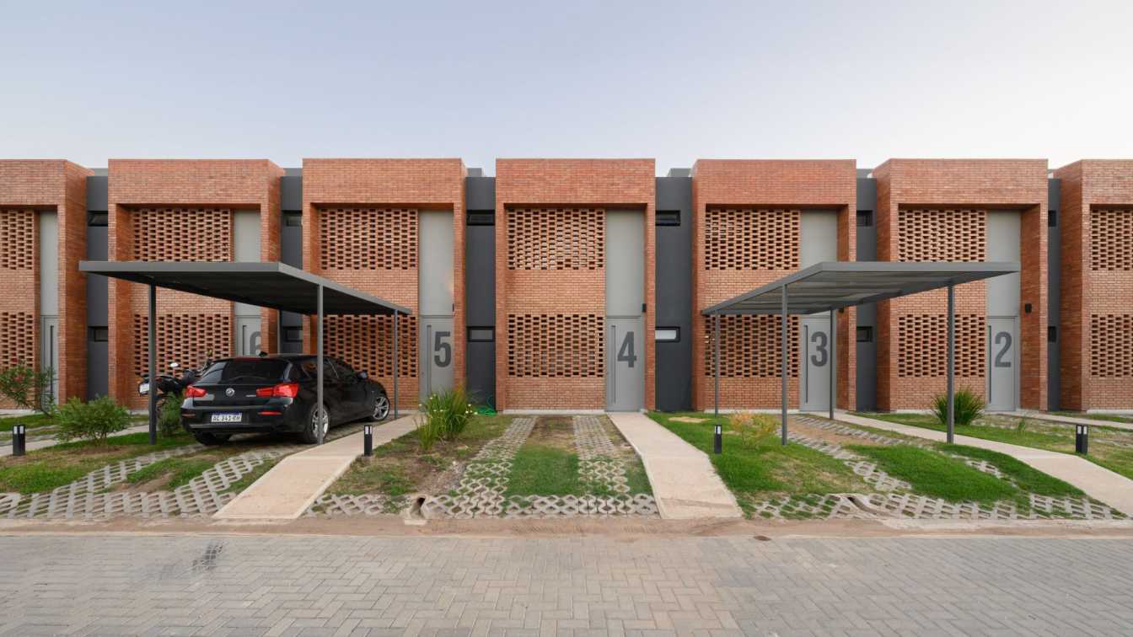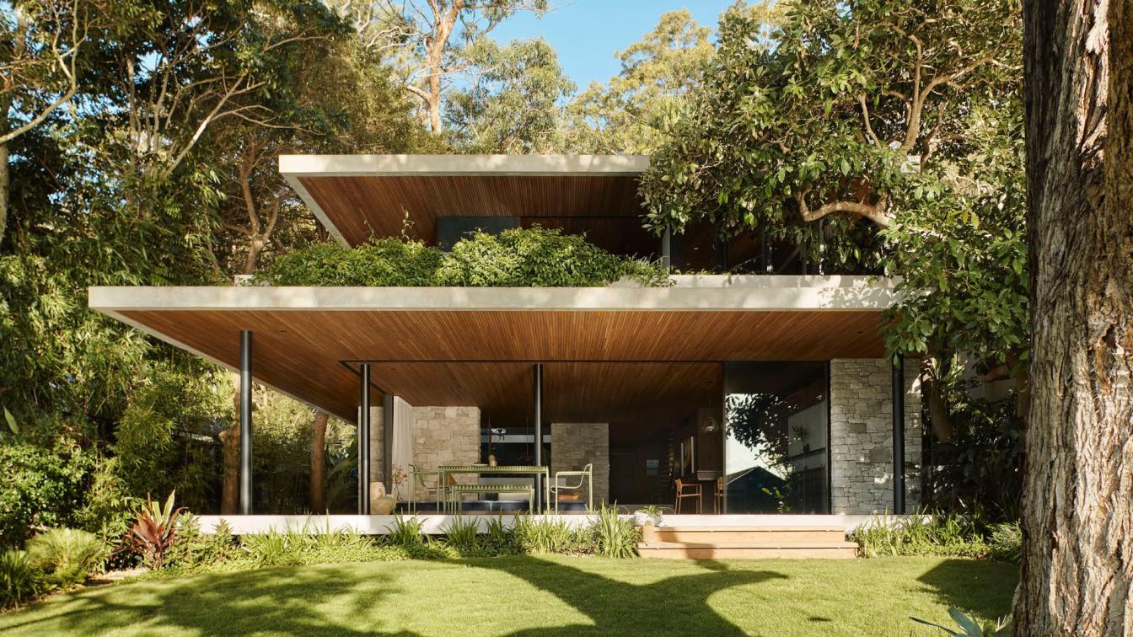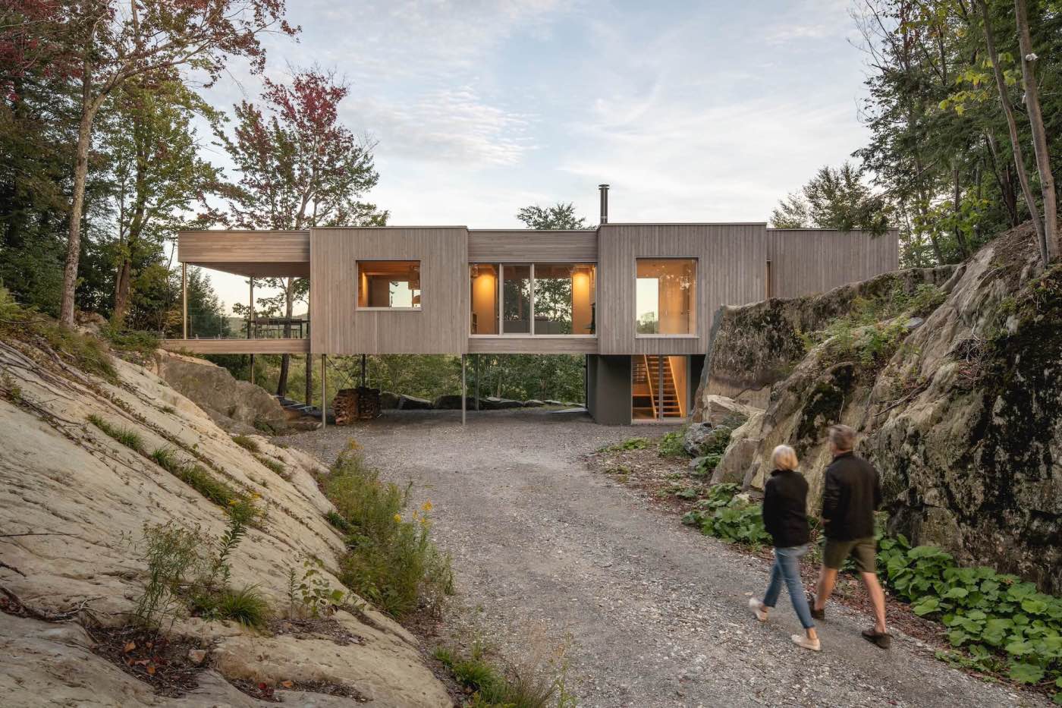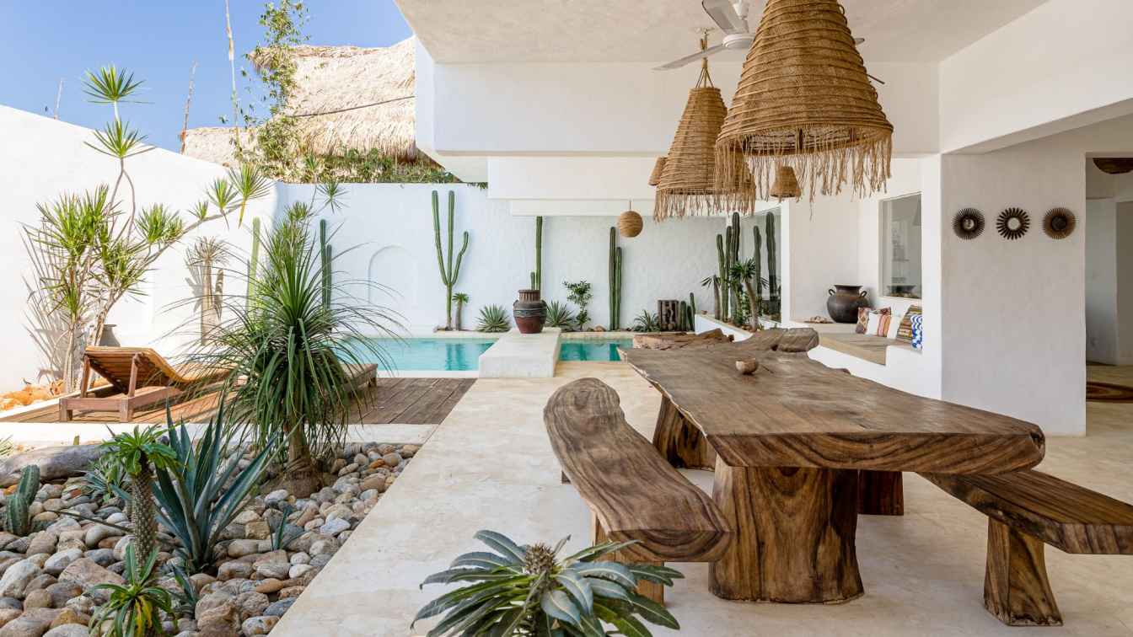Estudio Montevideo: The distinctive feature of Valpo lies in the redesign of the "loft" concept. A new way of life and another way of living in the outskirts of the city. In its typology we generated flexible and fluid spaces and gave rise to a double-height kitchen. A giant window connects to the patio of each loft with grill and oven area. Its proportions allow abundant lighting that highlights the authentic materialities of its interior.
With Valpo we seek to highlight the evolution of the apartment towards more versatile and spacious spaces. These sets of lofts seek to identify and differentiate themselves from each other through their materiality, contrasting the warmth of brick and the clarity of concrete. In their geometries and joint strength, we merge morphology, harmony and aesthetics in peace with the surrounding environment. Valpo Lofts offers a distinctive living experience for a young public in search of innovative experiences.


