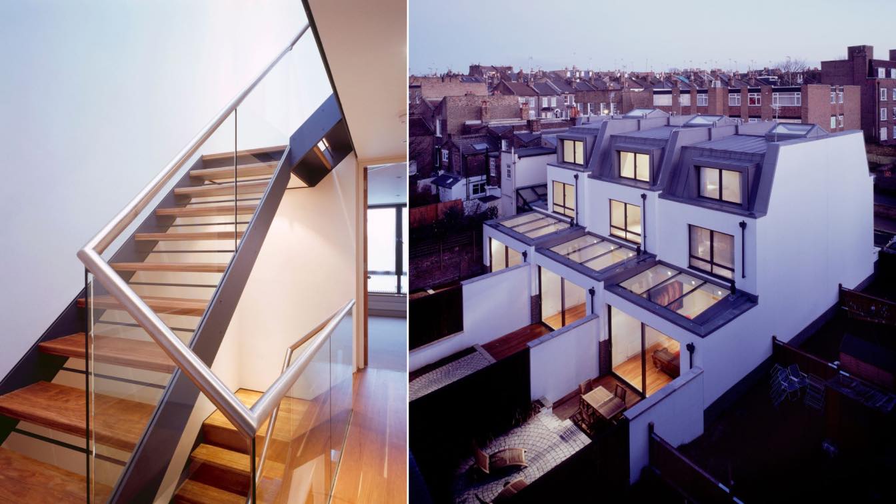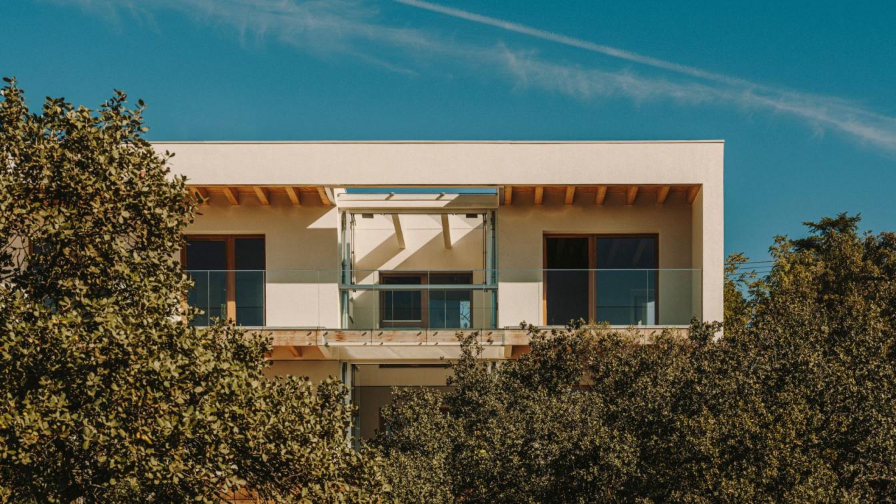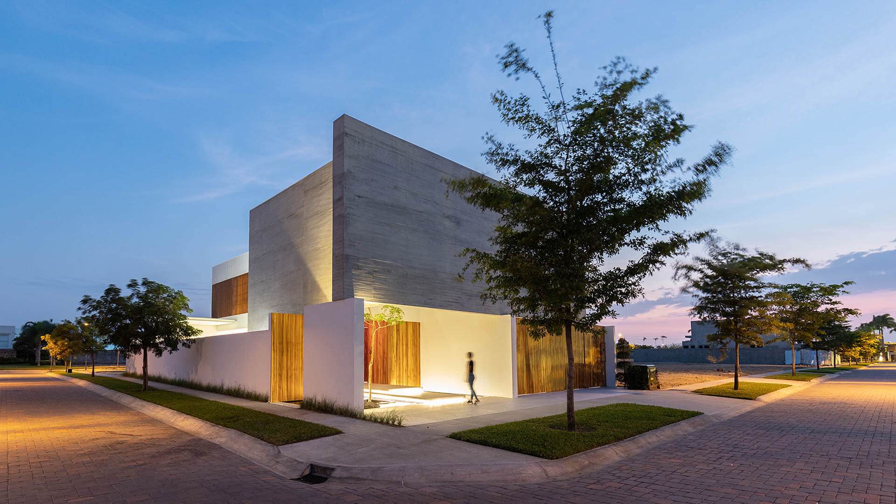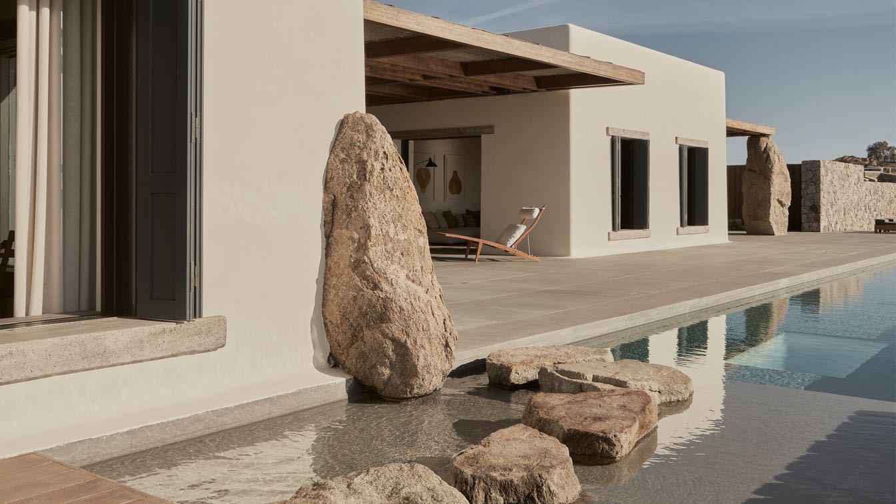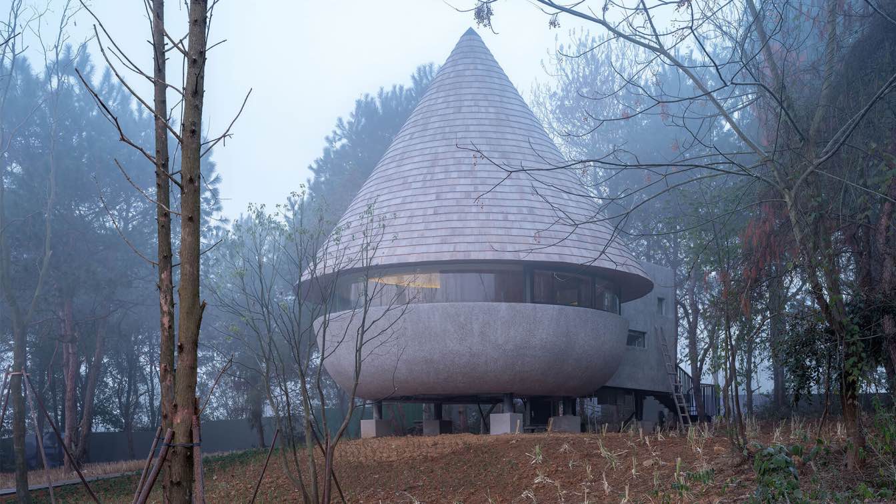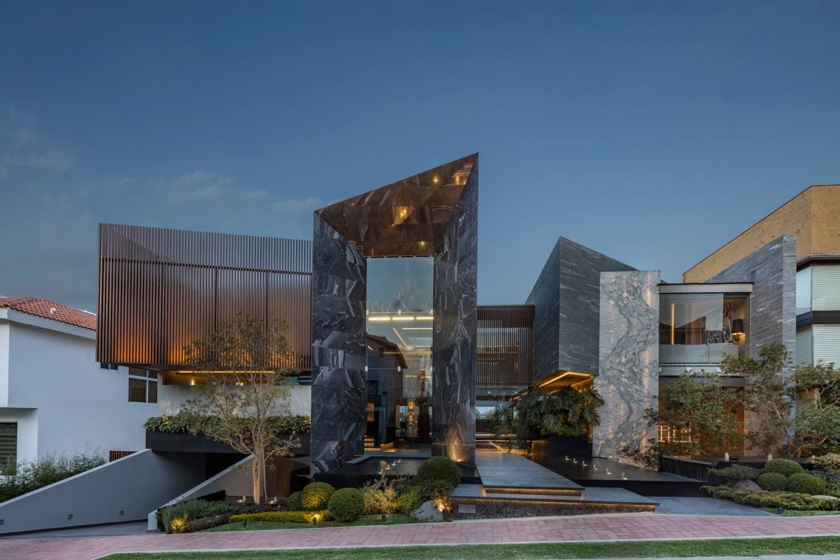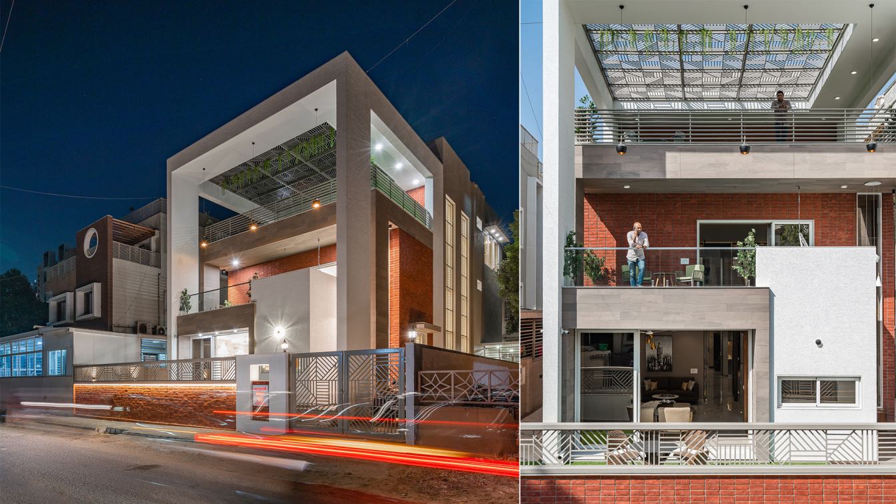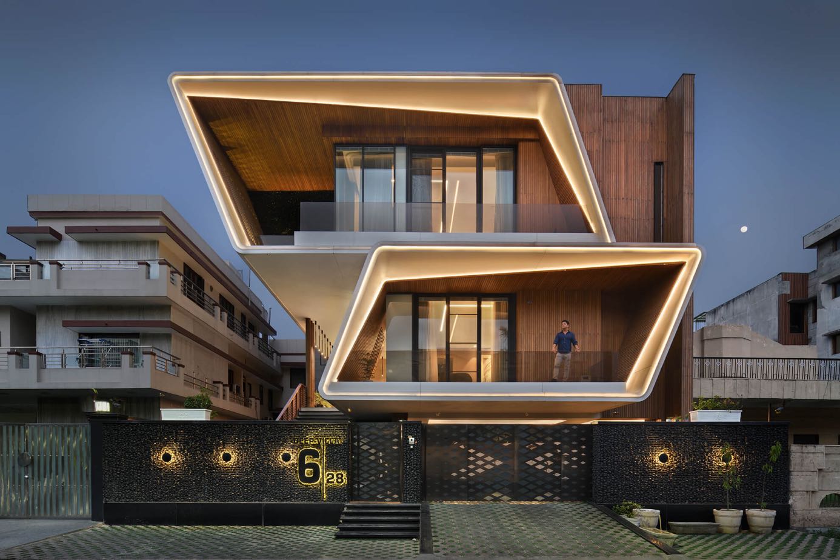Three five-bedroom terrace houses designed for a bomb damaged infill site in Wandsworth, London. The modern house design relates to the existing Victorian street front, and residential apartments to the south and west elevations.
Project name
Tonsley Place
Architecture firm
Mark Fairhurst Architects
Location
Wandsworth, London, UK
Principal architect
Mark Fairhurst
Structural engineer
Elliott Wood
Material
Concrete, Steel, Glass, Aluminum
Typology
Residential › House
The chosen location is Monte el Pardo, 30 kilometers from Madrid in a plot with fantastic views and orientation. Our clients expect their house to be empty for a good part of the year so they want to find a way to make it pay for itself by renting it out when they are away but maintaining a private space.
Project name
House in Monte el Pardo
Architecture firm
Slow Studio
Location
Torrelodones, Madrid, Spain
Civil engineer
Ecopenta / Maria Peralta
Structural engineer
Campanyà Vinyeta
Environmental & MEP
Societat Orgànica / Paula Serra
Lighting
Cointec Instalaciones
Supervision
Equipo Aparejador / Andrés Martín Ramos
Tools used
AutoCAD, Adobe Photoshop
Construction
Serman Construcciones y Decoración, Arquima
Material
Matter Barcelona: brick, concrete, glass, wood, stone
Typology
Residential › House
Completed by Ecuadorian architecture studio Orense Arquitectos, Mocoli house tries to be a sculpture that captivates by its purist line, reflection and silence; an encounter with yourself and create captivating tours which are the main axles in the search of generating a new connection between the natural and a space to live in achieving in its int...
Project name
Mocoli House
Architecture firm
Orense Arquitectos
Location
Isla Mocolí, Samborondón, Guayas. Ecuador
Principal architect
Jose Campoverde Cordova & Galo Perez Pereira
Design team
Jose Campoverde Cordova, Galo Perez Pereira
Collaborators
Annia Mayin Hagó, Maria Celeste Subía
Civil engineer
Galo Fernandez
Structural engineer
Galo Fernandez
Landscape
Orense Arquitectos
Visualization
Orense Arquitectos
Construction
Orense Arquitectos, Jorge Orozco, Galo Fernandez
Material
Concrete, wood, white stucco
Typology
Residential › House
The Greek architecture practice K-Studio has recently completed Villa Mandra, a single-family home located on the hill of Aleomandra in Mykonos, Greece. Sitting on the ridge of the hill of Aleomandra in Mykonos yet almost entirely hidden from view, Villa Mandra looks straight out to sea and the sunset over the neighbouring island of Delos.
Project name
Villa Mandra
Architecture firm
K-Studio
Photography
Claus Brechenmacher and Reiner Baumann
Design team
Dimitris Karampatakis, Ileana Vlassopoulou, Alexandros Zomas, Antonella Theodorakatou, Christos Papachristodoulou, Christos Spetseris
Collaborators
Maria Mposgana - Matoula Kazakidou, Davide Santiccioli, Panagiotis Stathis
Structural engineer
Chryssanthos Kaligeros
Environmental & MEP
Giorgos Kavoulakos
Construction
ECC - George Tsikouras
Lighting
Dimitris Kouvalis-HALO
Material
Wood, Concrete, Metal, Stone
Typology
Residential, Houses
The Shanghai-based architecture practice ZJJZ atelier has completed a mushroom-formed wood house in a pine forest of Xin Yu City, Jiangxi Province, China.
Project name
The Mushroom - a wood house in the forest
Location
Xin Yu City, Jiangxi Province, China
Photography
Fangfang Tian, ZJJZ
Principal architect
Sean Shen, Xuanru Chen, Yuying Kate Tsai
Structural engineer
XIE Technologies
Construction
Zhejiang Huzhou deyi Construction Co., Ltd.
Architect Fernando Cibrian ́s recently finished home is a project centered on the expressiveness of form and design. His work incorporates innovative and creative details, that create harmony between structure and nature, which are meant to be noticed and appreciated.
Project name
Casa Vista Clara
Architecture firm
Cibrian Arquitectos
Photography
Francisco Varela, Héctor Velasco
Principal architect
Fernando Cibrian Castro
Design team
Cibrian Arquitectos
Interior design
Cibrian Arquitectos
Civil engineer
SC3 engineering
Structural engineer
SC3 engineering
Environmental & MEP
SC3 engineering
Landscape
Cibrian Arquitectos
Lighting
Cibrian Arquitectos
Supervision
Cibrian Arquitectos
Visualization
Cibrian Arquitectos
Tools used
AutoCAD, ArchiCAD & Lumion
Construction
Cibrian Arquitectos
Material
Concrete, Steel, Glass, Wood, Marble, Stone
Typology
Residential › House
Prashant Parmar Architect / Shayona consultant: A multitude of massive frames at various levels, spacious semi-covered green terraces at all floor levels getting animated with play of light as it permeates through the geometrically patterned MS trellis at the top of the largest frame and a unique experience of varying volumes right from the entry ....
Project name
The shaded house
Architecture firm
Shayona consultant
Location
Paldi, Ahmedabad, Gujarat, India
Photography
Inclined Studio www.inclinedstudio.com
Principal architect
Prashant Parmar
Design team
Harikrushna Pattani, Hemang Mistry, Ashish Rathod, Pooja Solanki, Vasavi Mehta
Interior design
Prashant Parmar
Structural engineer
Dolmen Engineering & Design Services
Environmental & MEP
Prashant Parmar
Landscape
Prashant Parmar
Tools used
ZWcad, Adobe Photoshop, Adobe Illustrator, Google SketchUp, Enscape
Material
Exposed Brick cladding, wood textured MCM cladding, M.S. trellis, Wood , Veneer, glass, Italian marble
Typology
Residential › Houses (Individual Residential Bungalow)
Standing in the dense urban suburb of Delhi, Deep Villa is an architectural landmark on its own, designed by Indian architecture & interior design firm Atrey & Associates.
Architecture firm
Atrey & Associates
Location
Pitampura, New Delhi, India
Photography
Bharat Aggarwal
Principal architect
Arun Sharma
Design team
Atrey & Associates
Collaborators
HVAC: Mascot Engineer, Paint: SIRCA, Glass: ART N GLASS, Windows: AXSYS, Sanitary Fixture: KOHLER, GROHE , HANSGROHE ,TOTO
Interior design
ATREY& ASSOCIATES
Landscape
Atrey & Associates
Structural engineer
Kishore Khattar
Civil engineer
Atrey & Associates
Lighting
FLOS, DELTA ,BROKIZ
Supervision
Atrey & Associates
Visualization
Atrey & Associates
Tools used
AutoCAD, SketchUp, Autodesk ds Max
Material
Du Point Corian, Thermoash, Concrete
Typology
Residential › Houses

