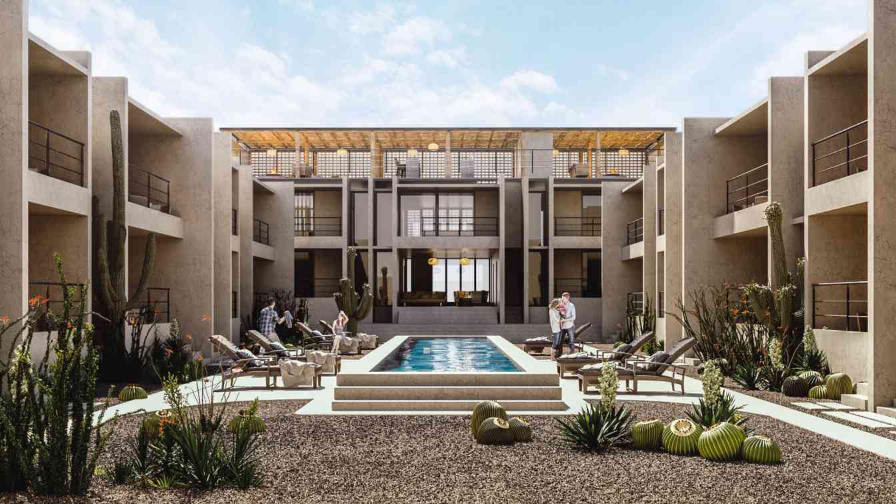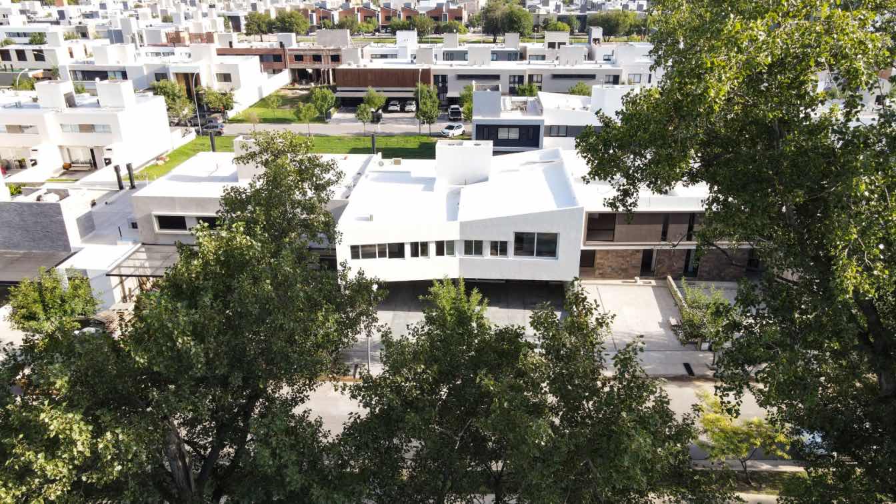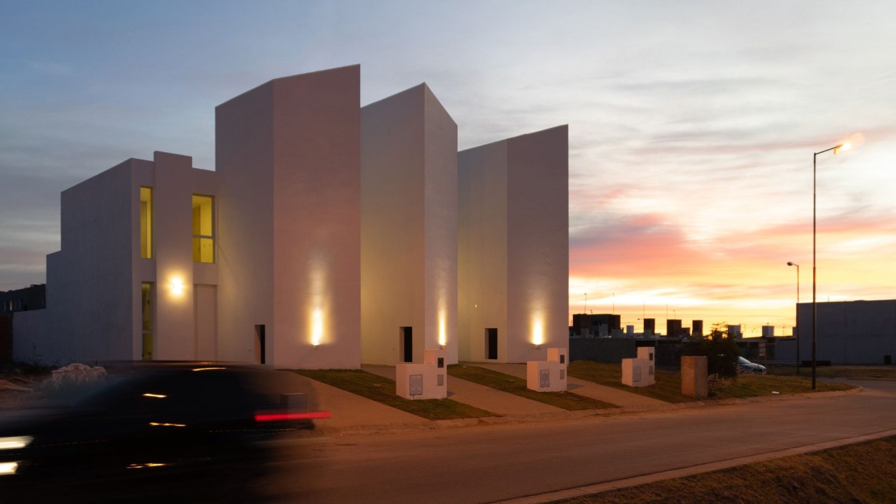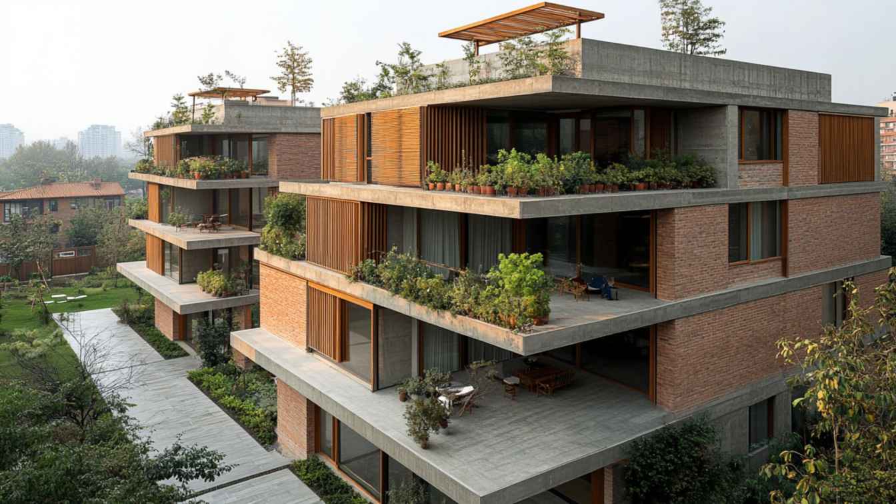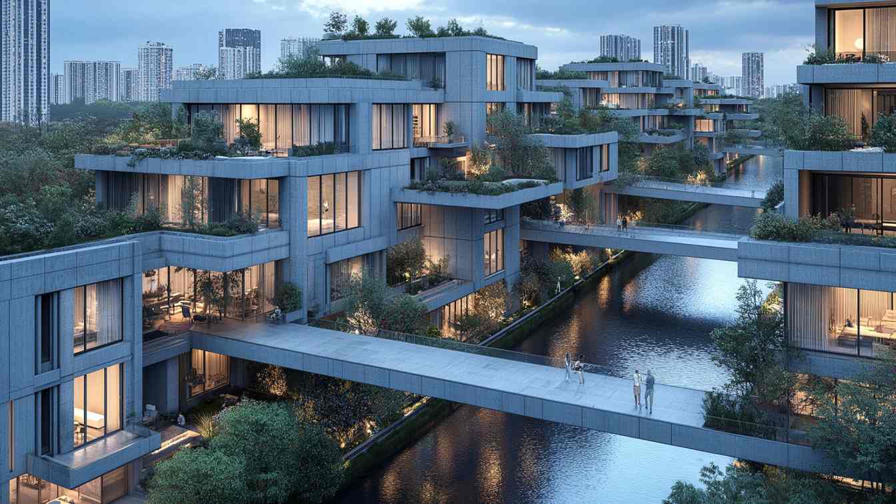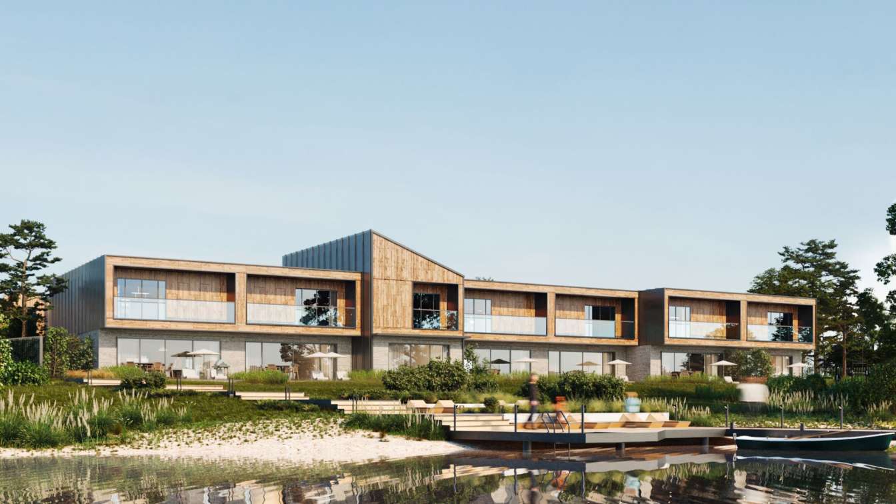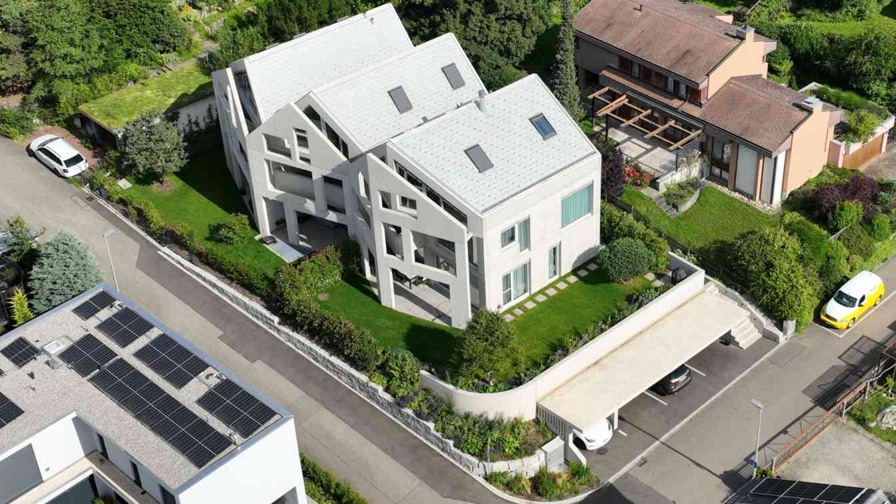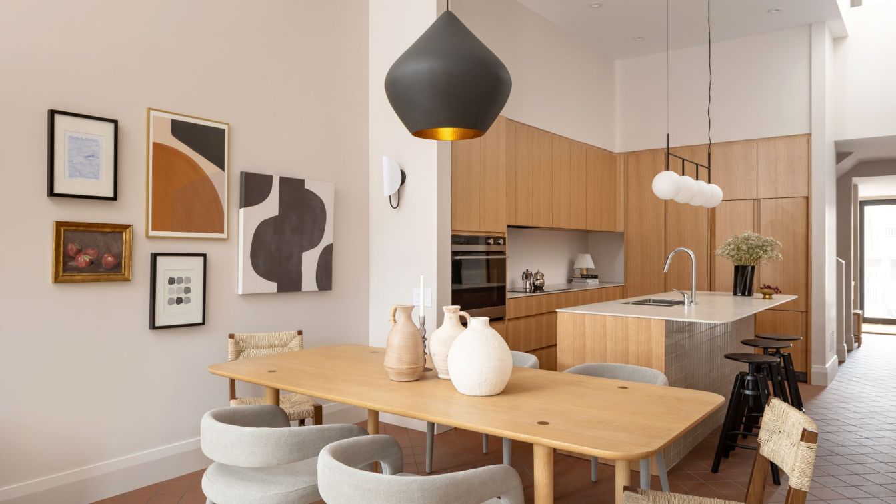The Costa Living project is located in the city of La Ribera, Baja California Sur, Mexico, its imposing relief together with the exuberant Sea of Cortez provides indescribable landscapes.
Project name
Costa Living
Architecture firm
Central de Arquitectura
Location
San José del Cabo, Mexico
Tools used
Autodesk 3ds Max, V-ray, AutoCAD
Principal architect
Moisés Ison, José Sánchez
Design team
Central de Arquitectura
Collaborators
Structural engineer: SBR Ingeniería Estructural e Integral
Visualization
Miguel Martinez
Status
Under Construction
Typology
Residential › Houses
Located in the southern area of Cordoba, Argentina these two houses stand out in front of a lush linear park providing a green and serene environment for their inhabitants. The main challenge consisted of designing two initially identical units
Project name
Casas Mellizas
Architecture firm
Mecba.arq
Location
Córdoba, Argentina
Photography
Juan Cruz Paredes / Juan Reyes - Lucia Mores (Drone)
Principal architect
Marco Marchese, Leandro Cornaglia
Design team
Marco Marchese, Leandro Cornaglia
Collaborators
Belen Finocchi, Alumine Peralta Martinez, Juliana Benzo, Rocio Falco
Interior design
Mecba.arq
Structural engineer
Alberto García
Tools used
AutoCAD, SketchUp, Lumion, Adobe Photoshop, Adobe Lightroom
Construction
Marco Marchese, Joel Ribodino
Material
Concrete, Brick, PVC, Wood, Metal, Stone
Typology
Residential › Housing
The TRIPLEX complex is located in a new suburb in Córdoba. We sought to design something "different" from the usual developments (in this area) and achieve a superior architectural quality in places where the presence of landmarks or architectural references were scarce or nonexistent.
Architecture firm
Mecba.arq + Fam
Location
Córdoba, Argentina
Photography
Juan Cruz Paredes
Principal architect
Marco Marchese, Leandro Cornaglia
Design team
Marco Marchese, Leandro Cornaglia, Nicolas Mugica, Joel Ribodino
Collaborators
Alumine Peralta Martinez, Juliana Benzo, Rocio Falco
Interior design
Mecba.arq
Structural engineer
Alberto García
Supervision
Mecba.arq + Fam
Tools used
AutoCAD, SketchUp, Lumion, Adobe Photoshop, Adobe Lightroom
Construction
Joel Ribodino, Leandro Cornaglia, Nicolas Mugica
Material
Concrete, Brick, Pvc, Wood, Metal
Typology
Residential › Housing
These innovative residential complexes are designed to harmonize with the climate and landscape of their surroundings, creating a vibrant and healthy living environment. By incorporating elements such as red brick facades, reminiscent of the city’s old architectural heritage.
Project name
Residential complex suitable for climate and ecology with the approach of improving the vitality of the residents of northern Iran, Gilan
Architecture firm
HH Studio
Tools used
Midjourney AI, Adobe Photoshop
Principal architect
Hajar Hajipour
Design team
Hajar Hajipour
Visualization
Hajar Hajipour
Typology
Residential Complex
Our modern residential bridge stands as a remarkable testament to the harmonious fusion of advanced architecture and luxurious living, gracefully spanning over a serene and picturesque river. This innovative structure, crafted from modern materials such as concrete, glass, and steel.
Project name
Residential Bridge
Architecture firm
Mozhgan_Vaez
Location
San Francisco, United States
Tools used
Midjourney AI, Adobe Photoshop
Principal architect
Mozhgan Vaez
Visualization
Mozhgan Vaez
Typology
Residential › House
ZIKZAK Architects presented the concept of an eco-friendly cozy club town where residents will feel at home like on a country vacation. The diverse houses near the forest and lake will not leave anyone indifferent who is planning to purchase a modern comfortable home in the suburbs.
Project name
Club Town Koreni
Architecture firm
ZIKZAK Architects
Location
Vinnytsia, Ukraine
Principal architect
Nick Zykh
Design team
Nick Zykh, Oksana Konoval, Oleksandr Tarasko, Ilya Veprik, Ilona Havva, Ihor Yashyn
Visualization
ZIKZAK Architects
Client
Developer company ARHA Group
Typology
Residential › Housing
The new triplex project by KOHLERSTRAUMANN, situated in a traditional neighborhood, showcases a modern approach to residential design. The structure is entirely built of concrete, emphasizing durability and a minimalist aesthetic.
Architecture firm
KOHLERSTRAUMANN
Location
Oberwil, Switzerland
Photography
Maris Mezulis
Principal architect
Aaron Kohler, Marc Straumann
Design team
KOHLERSTRUAMANN
Interior design
KOHLERSTRUAMANN
Typology
Residential › Triplex House
In a very densely populated pocket in the northwest of downtown there's an unattractive through-street that was recently ranked the ugliest in Toronto. The first move on this project was to sever the lot into two 15' halves and designing distinct houses on each half.
Project name
Lappin Semis
Architecture firm
Evan Saskin Architect
Location
Toronto, Ontario, Canada
Photography
Scott Norsworthy
Principal architect
Evan Saskin
Design team
Alex Vizvary, Cameron Bird, Jasmine Maggs, Peter Bianchin
Structural engineer
Contact Engineering
Environmental & MEP
by the architect
Landscape
Evan Saskin Architect
Lighting
Evan Saskin Architect
Supervision
Blue Lion Building
Construction
Evan Saskin Architect
Material
Wood framed & Brick Clad
Client
Evan Saskin Architect
Typology
Residential › Housing

