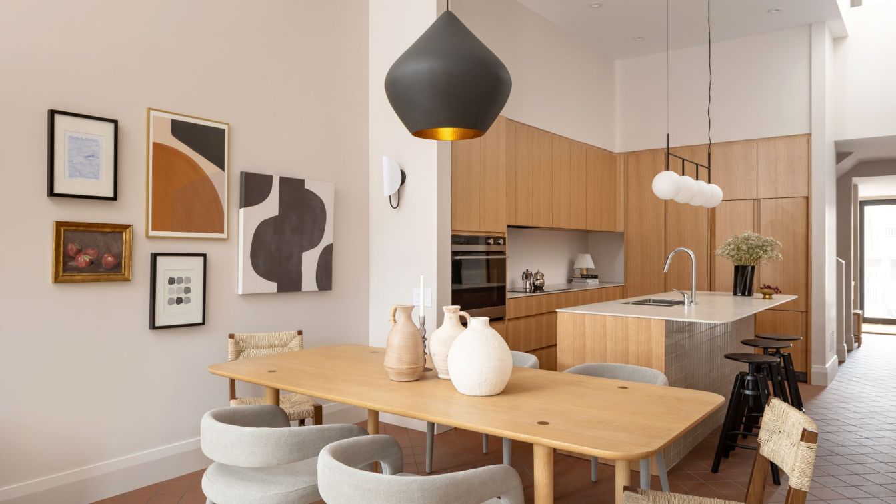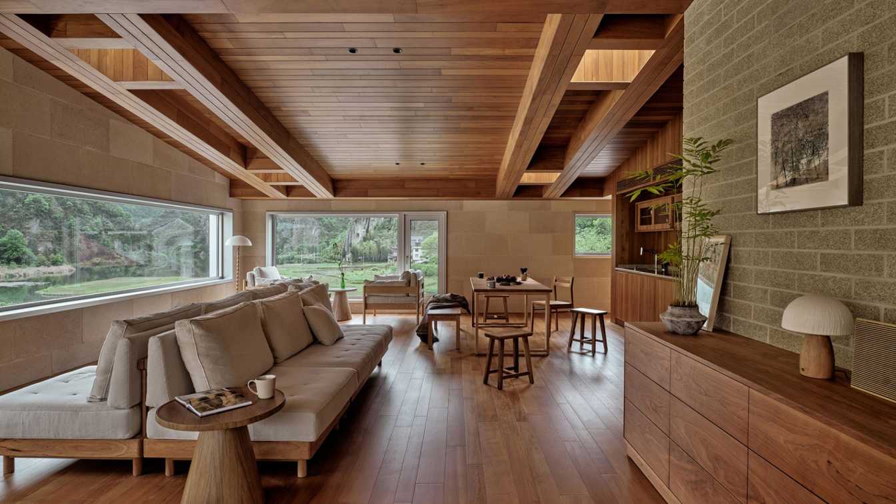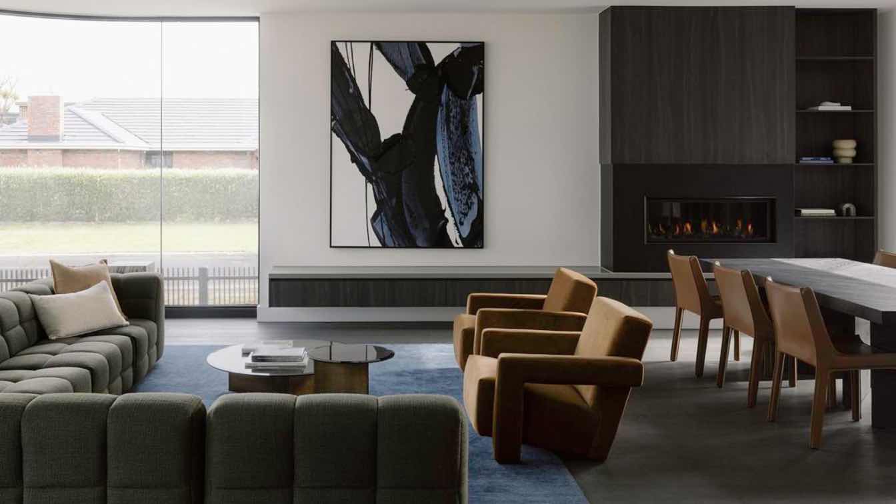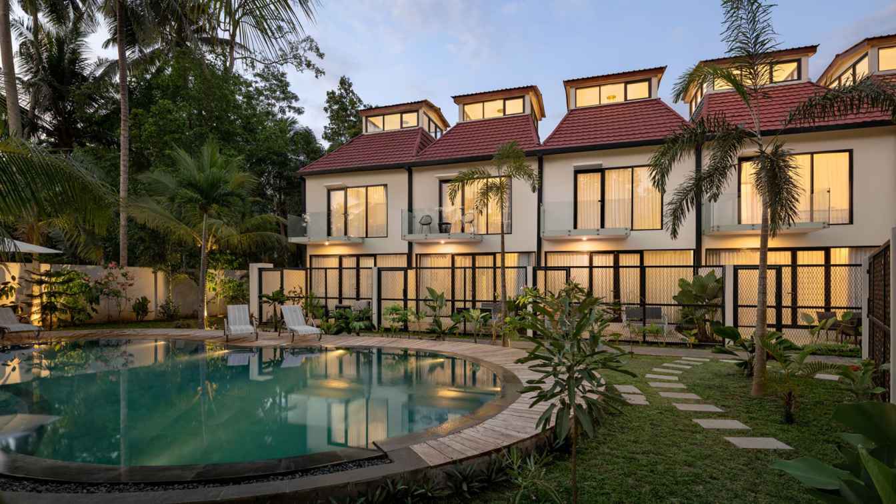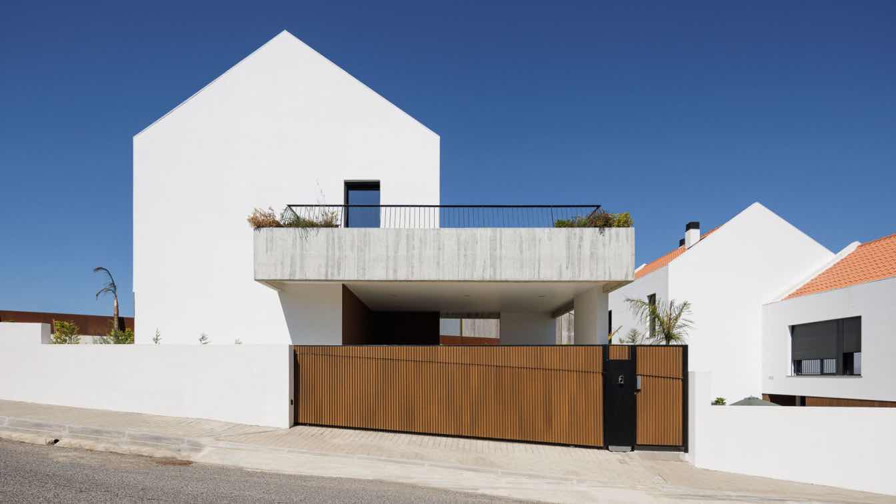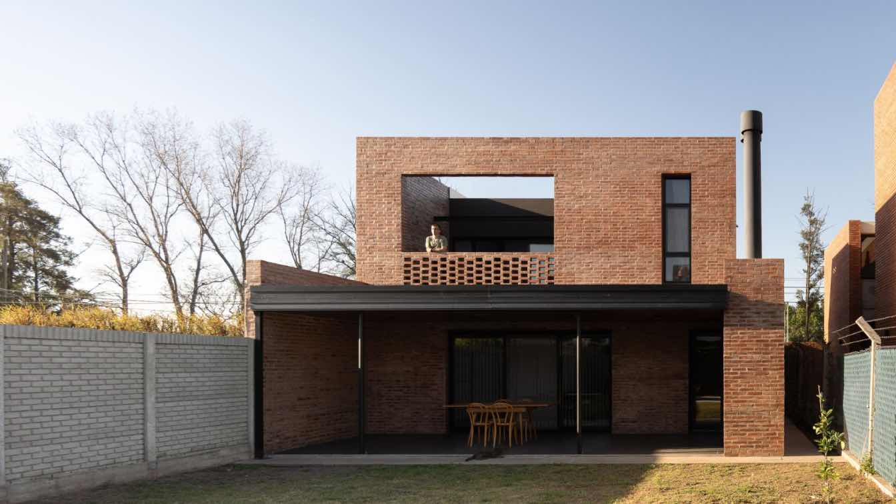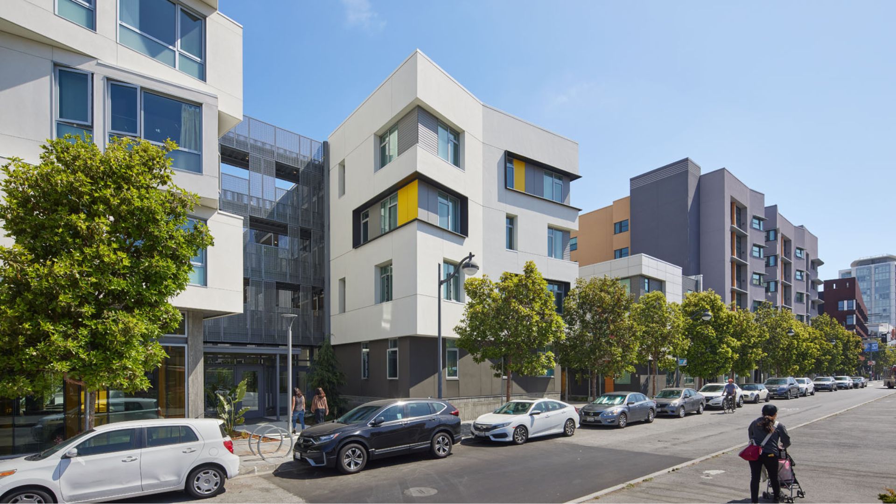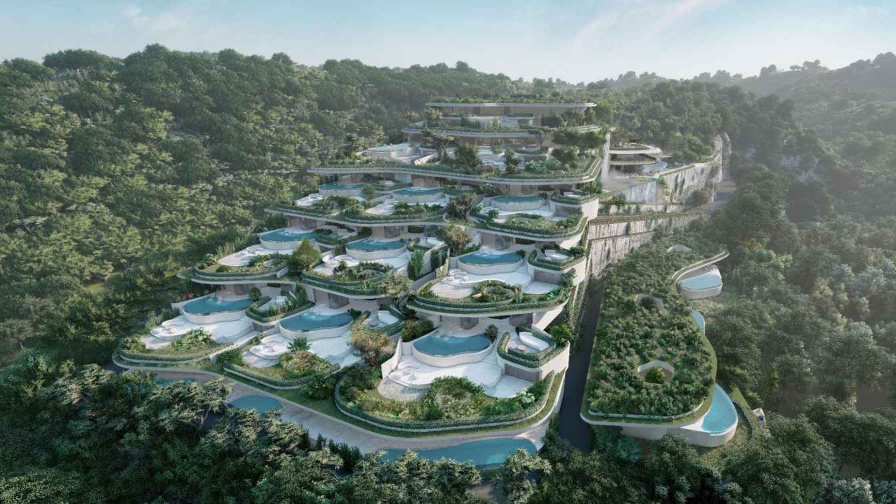In a very densely populated pocket in the northwest of downtown there's an unattractive through-street that was recently ranked the ugliest in Toronto. The first move on this project was to sever the lot into two 15' halves and designing distinct houses on each half.
Project name
Lappin Semis
Architecture firm
Evan Saskin Architect
Location
Toronto, Ontario, Canada
Photography
Scott Norsworthy
Principal architect
Evan Saskin
Design team
Alex Vizvary, Cameron Bird, Jasmine Maggs, Peter Bianchin
Structural engineer
Contact Engineering
Environmental & MEP
by the architect
Landscape
Evan Saskin Architect
Lighting
Evan Saskin Architect
Supervision
Blue Lion Building
Construction
Evan Saskin Architect
Material
Wood framed & Brick Clad
Client
Evan Saskin Architect
Typology
Residential › Housing
Gong's House, designed by Various Associates, prioritizes functionality and comfort to address the real needs of the family. The design team has developed and incorporated localized building materials, integrating the urban lifestyle with the natural environment of the countryside, and offering a comfortable gathering and dwelling space for the fam...
Project name
Gong's House
Architecture firm
Various Associates
Location
Yongjia, Zhejiang, China
Photography
Jonathan Leijonhufvud
Principal architect
Qianyi Lin, Dongzi Yang
Design team
Yongliang Huang, Liangji Lin, Chao Luo, Yuewen Cao
Built area
Building 800 ㎡ / Landscape 248 ㎡
Completion year
January 2024
Material
Concrete, Wood, Glass
Typology
Residential › Apartment
Chan Architecture: Situated on a prime beachfront corner site, this project encompasses the development of two upscale townhouses in Altona. Designed to embrace the stunning views of Port Phillip Bay, the front residence features elevated living spaces facing the ocean views, alongside ancillary areas branching off from a central double-height circ...
Project name
The Esplanade, Altona
Architecture firm
Chan Architecture
Location
Altona, Melbourne, Australia
Principal architect
Anthony Chan
Design team
Meyvin Daniele
Construction
Mancini Made
Typology
Residential › Houses
The residential complex De Residence Pangandaran is located in the picturesque seaside town of Pangandaran on the southwest coast of the island of Java, Indonesia. Popular among Indonesian tourists, this city attracts with its vast and beautiful beaches, ideal conditions for surfing and charming landscape with jungle and rice fields.
Project name
De Residence Pangandaran
Architecture firm
Erik Petrus Architects
Location
Pangandaran, Indonesia
Principal architect
Erik Petrus
Built area
Gross Built Area: 1300 m²; Usable area: 1920 m²
Typology
Residential › Housing
The proposal presents three isolated houses that favor the connection with the private exterior spaces, in an intention of privacy that allows to enjoy the outdoors comfortably.
Project name
Casas BD (BD Houses)
Architecture firm
ESQUISSOS - Arquitectura e Consultoria
Location
Sintra, Portugal
Photography
Ivo Tavares Studio
Principal architect
Marco Ligeiro
Structural engineer
André Pardal
Landscape
Team Garden, Unipessoal, Lda
Supervision
Eng. Alexandre Ferreira
Construction
Solmetrik, Lda; Structure Contractor: Pictocubo, Lda
Typology
Residential › House
The house arises from the commission of a young couple with two teenage children who are facing the task of having their own home for the first time. Conceived as a family refuge in an urban environment, it stands out for the use of exposed brick and its emphasis on natural lighting, visual and light filters, creating a warm, cozy and functional en...
Project name
Vivienda M341
Architecture firm
otro estudio [oficina de arquitectos]
Location
A. Fleming 341 – Rafaela, Santa Fe, Argentina
Principal architect
Pedro Frund, Cristian Perret, Mauro Williner
Structural engineer
Hernán Paravano
Material
Brick, concrete, glass
Typology
Residential › House
With an articulated façade and vibrant material palette, this pedestrian-scaled, multifamily housing block was designed to complement Studio VARA’s townhomes on the other side of a pedestrian mews in the heart of San Francisco’s Mission Bay neighborhood. Designed in collaboration with Paulett Taggart Architects, as part of a 152-unit affordable hou...
Project name
Sister Lillian Murphy Community
Architecture firm
Studio VARA, Paulett Taggart Architects
Location
San Francisco, California, USA
Photography
Bruce Damonte
Principal architect
Paulett Taggart Architects
Design team
Studio VARA design team: Christopher Roach, Principal. Maura Abernethy, Principal. Jackie Fung, Studio Director. Nick Brown, Project Manager. Mikki Okamoto, Designer. Jacqueline Lytle, Interior Designer. Ellyn Korn, Interior Designe. Paulett Taggart Architects design team: Paulett Taggert, Principal. Roselie Ledda, Project Manager. Karl Vinge, Job Captain
Civil engineer
Luk & Associates
Structural engineer
KPFF Consulting Engineers
Environmental & MEP
Emerald City Engineers, Inc
Landscape
GLS Landscape Architecture
Construction
Construction: Cahill Contractors, Inc. Project/Constuction Manager: Regent CM, LLC
Client
Mercy Housing Development
Typology
Residential › Apartments
The Villa complex “Olympus” introduces a fresh dimension to commercial property on the island of Bali, Indonesia. This distinctive project features architecture seamlessly integrated into the local landscape. It was meticulously crafted for an exclusive business community sharing similar values and status. The complex's architecture and infrastruct...
Project name
Villa Complex "Olympus"
Architecture firm
Geometrium Studio
Tools used
3Ds Max, ArchiCAD, Adobe Photoshop
Principal architect
Geometrium Studio
Design team
Geometrium Studio
Built area
11 017 m², public building - 700 m²
Visualization
Geometrium Studio
Typology
Residential › Villa

