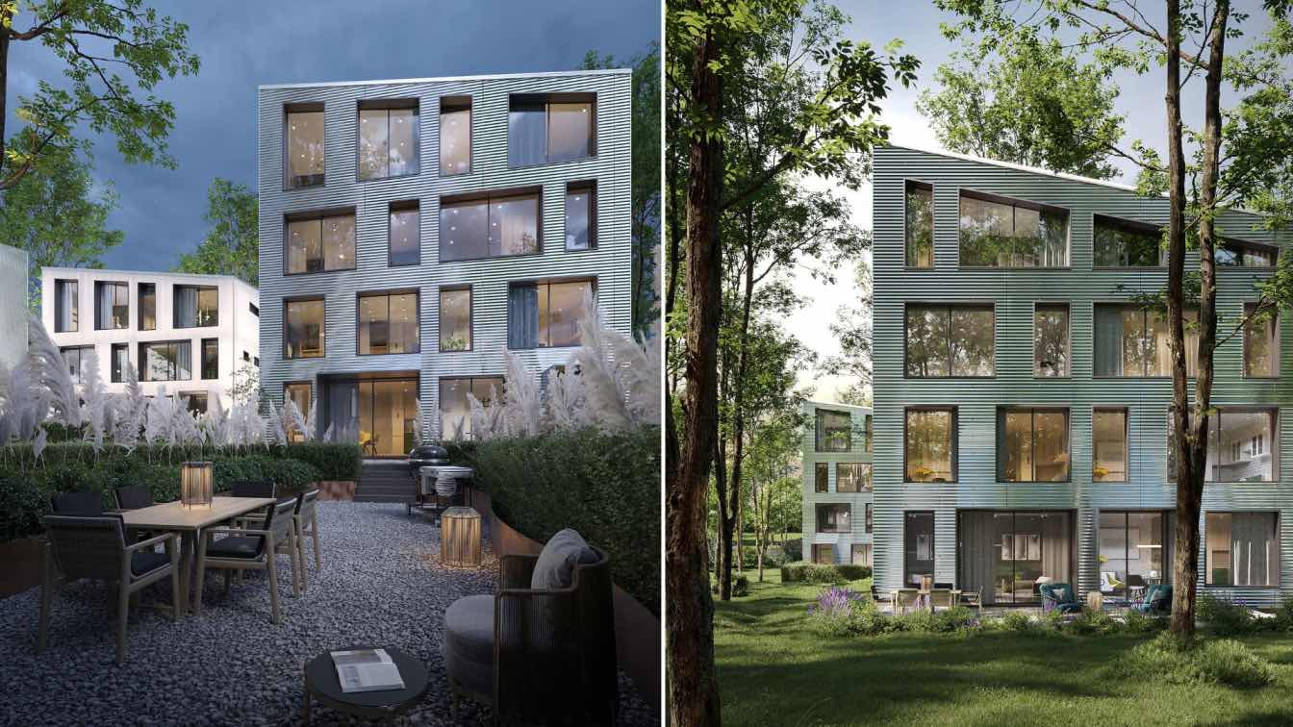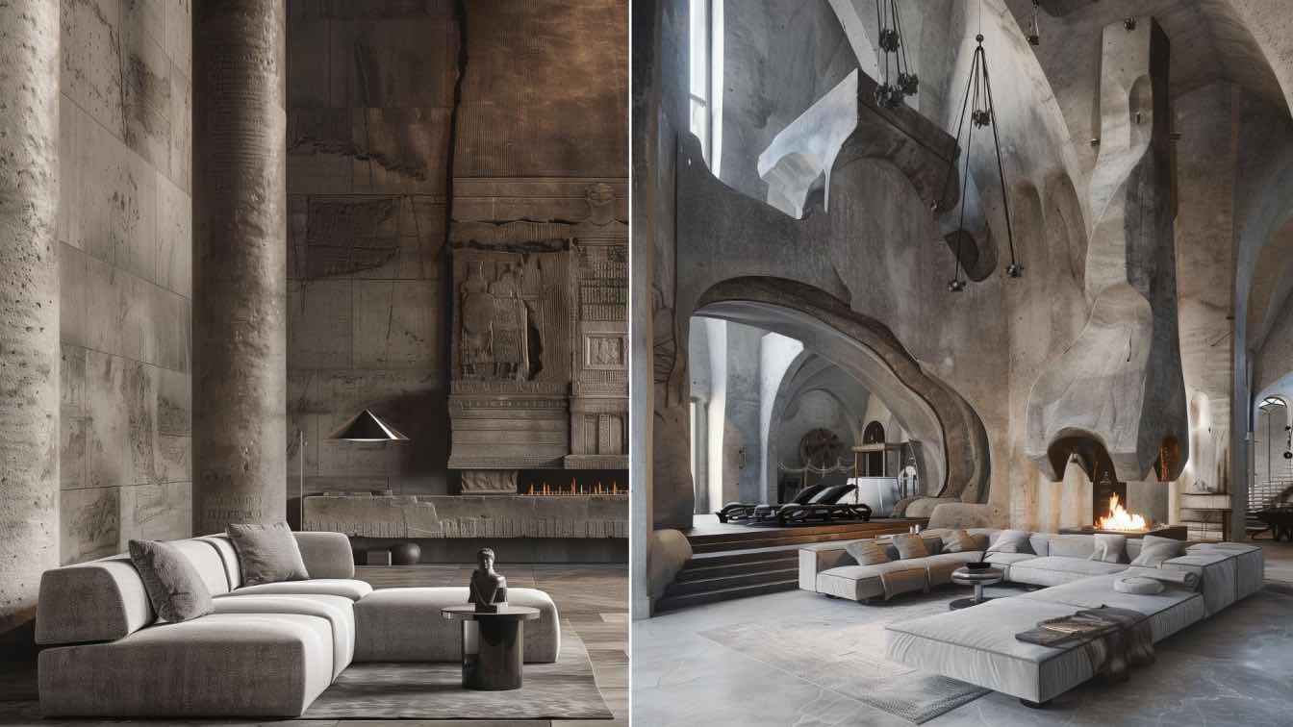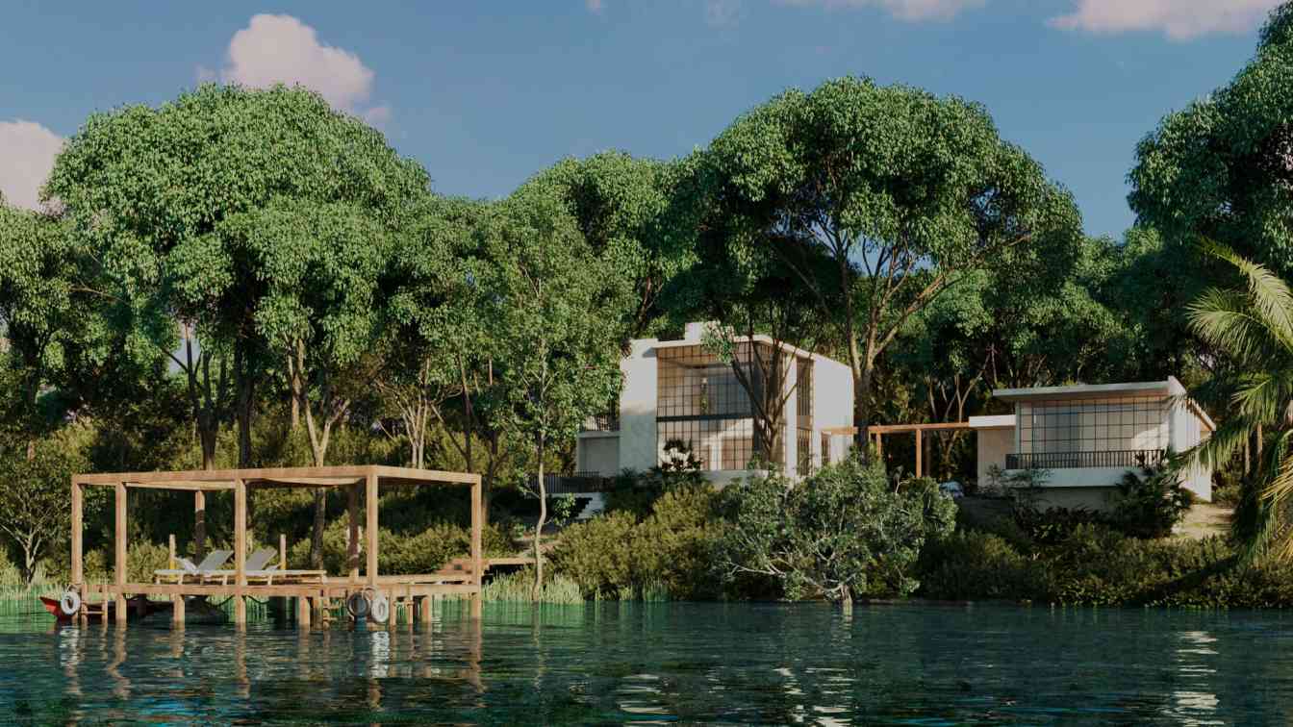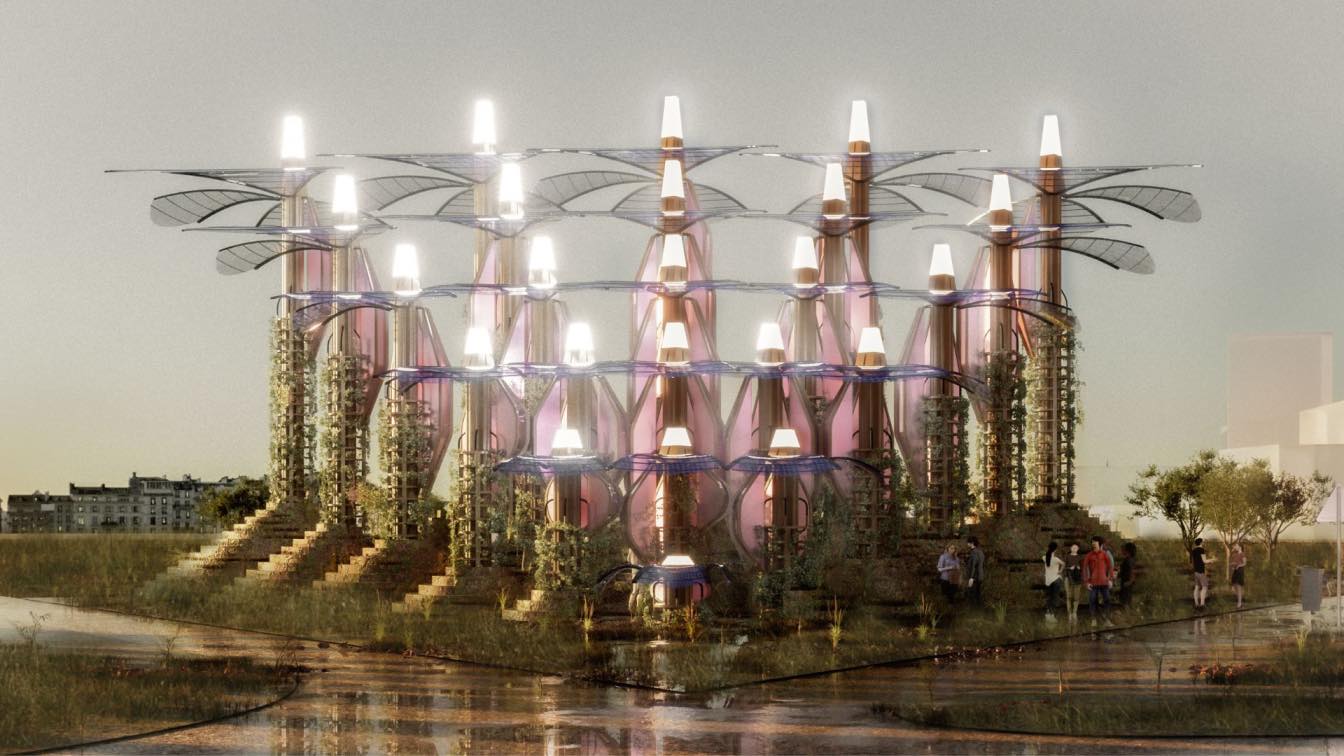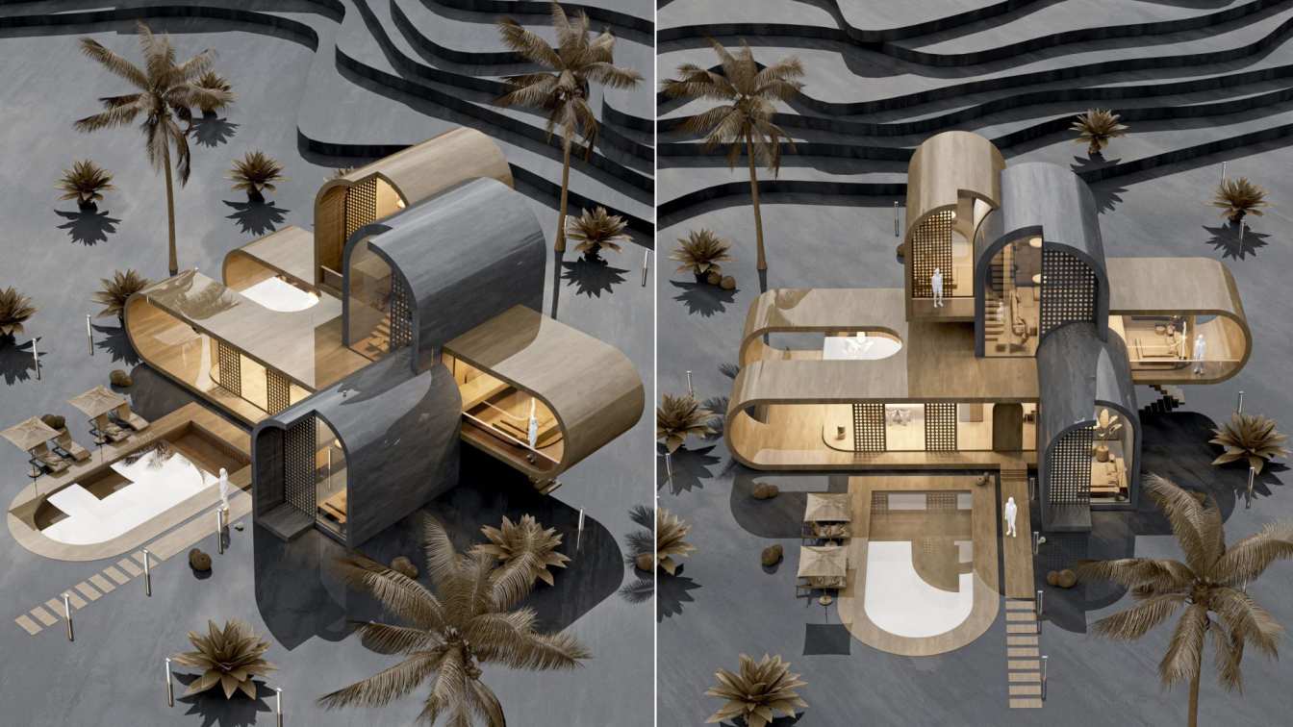An international award-winning architectural bureau Kerimov Architects has designed a new residential complex. Located on the west side of Moscow region, it consists of 7 low-rise houses placed in a checkerboard-like pattern on a 3.5-hectare site.
3- and 4- storey houses are smoothly integrated into the existing natural context. We tried to preserve as many trees as possible which resulted in inner forest in a certain way. Each house has a mini-garden where one can nicely spend time outdoors. The ground-level apartments have their front gardens.
The shape-forming concept drew inspiration from the traditional suburban development. The trapezoidal volumes and semi-pitched roofs are a slight hint at the village houses that people built themselves. We see beauty and man-made in it that’s why we are moving away from a rigid structure, ideal symmetry, and modern “box architecture”.
The key project of this house is unordinary façade solutions. Houses have two types of façade finishing. First is the profiled sheet that practically dissolves the houses in the natural context thanks to its specularity. The buildings become semi-transparent.
The second material for the façade finishing is structural glass with built-in light. This is a quite unusual solution for the residential buildings. Thanks to it, the houses can literally shine, like a night-light. They also might light up fragmentally or glow completely.
In general, there is a spectacular yet harmonious contrast between elegantly integrated urban architecture and nature.















