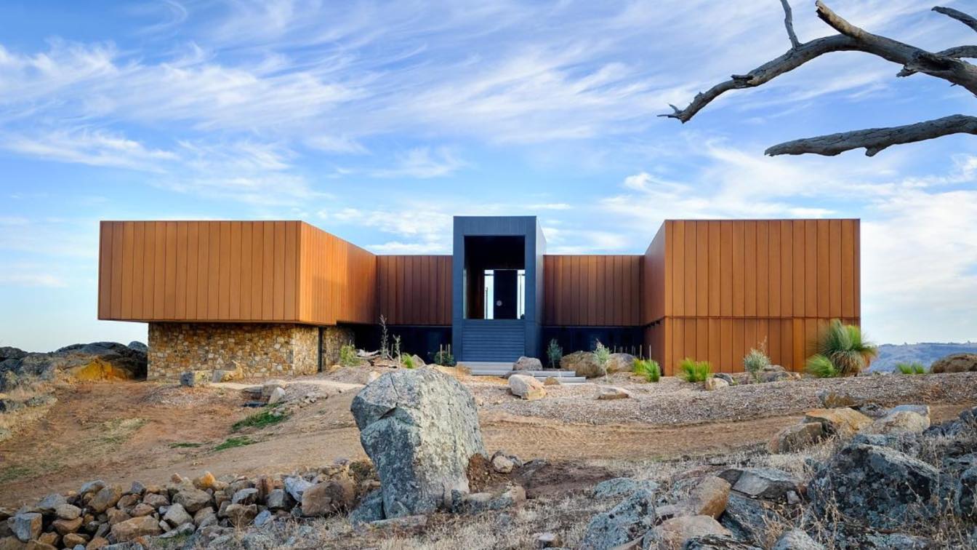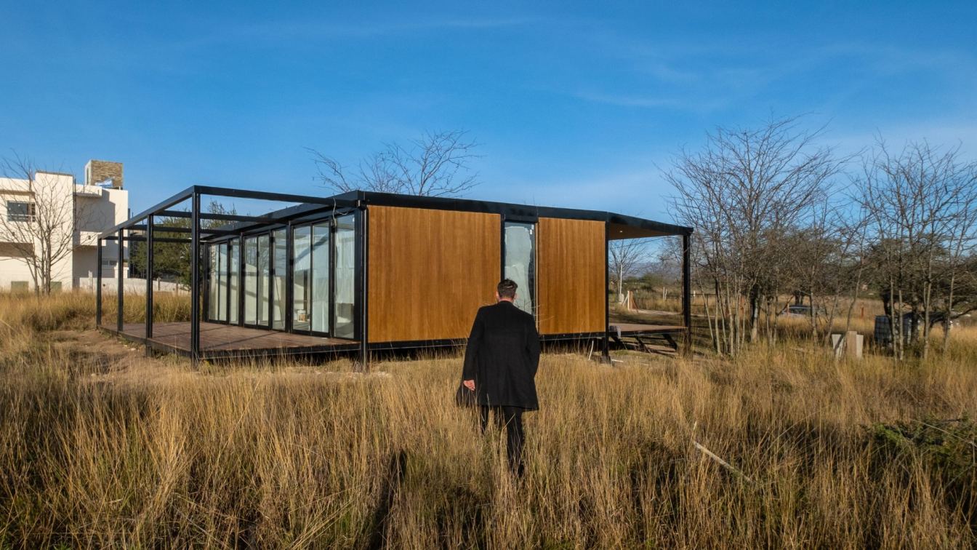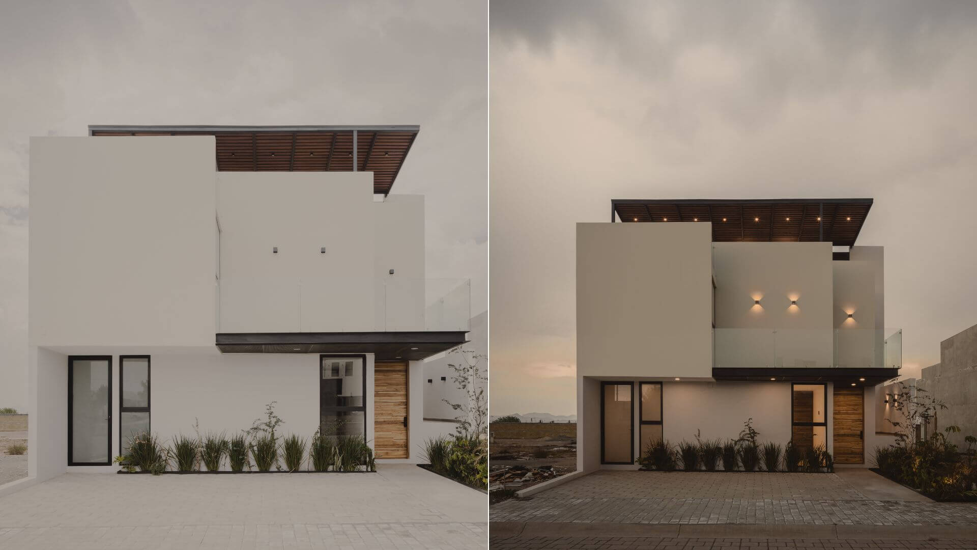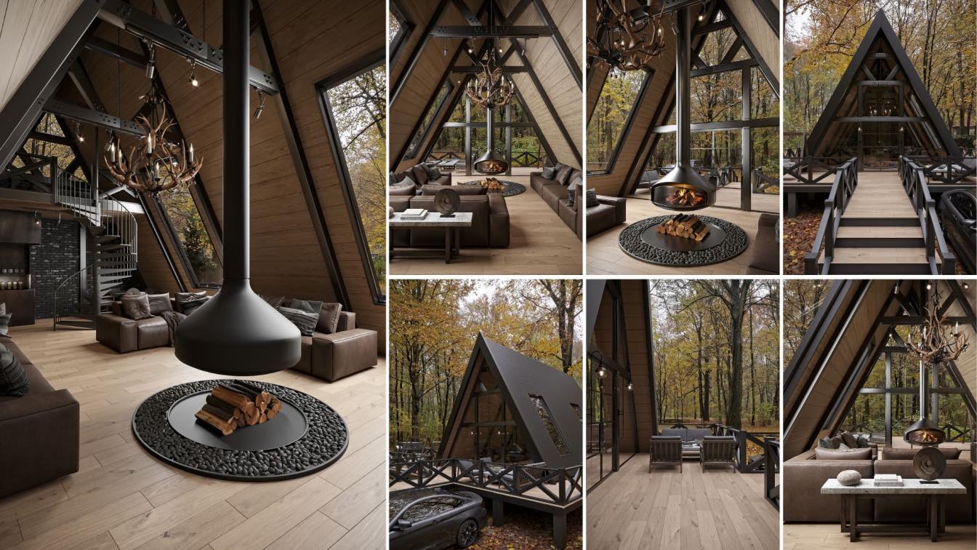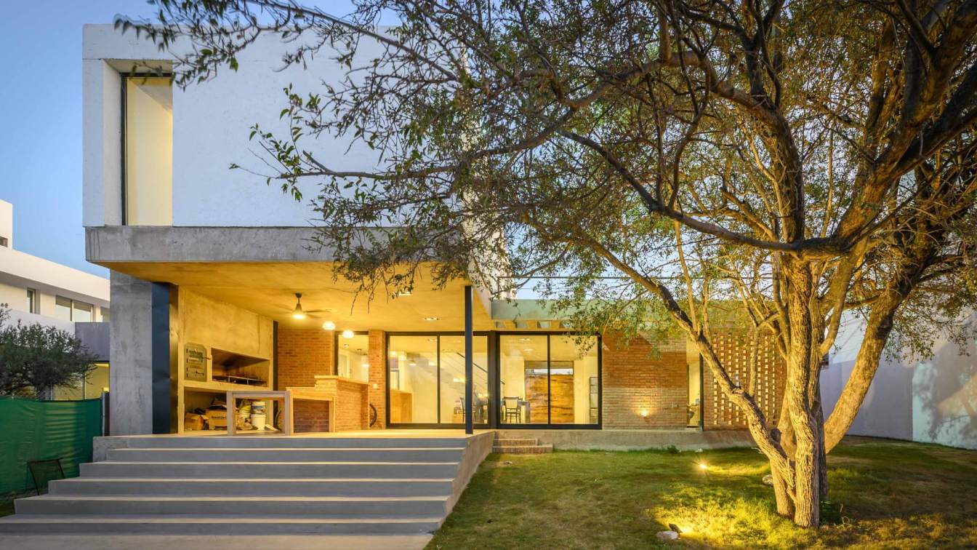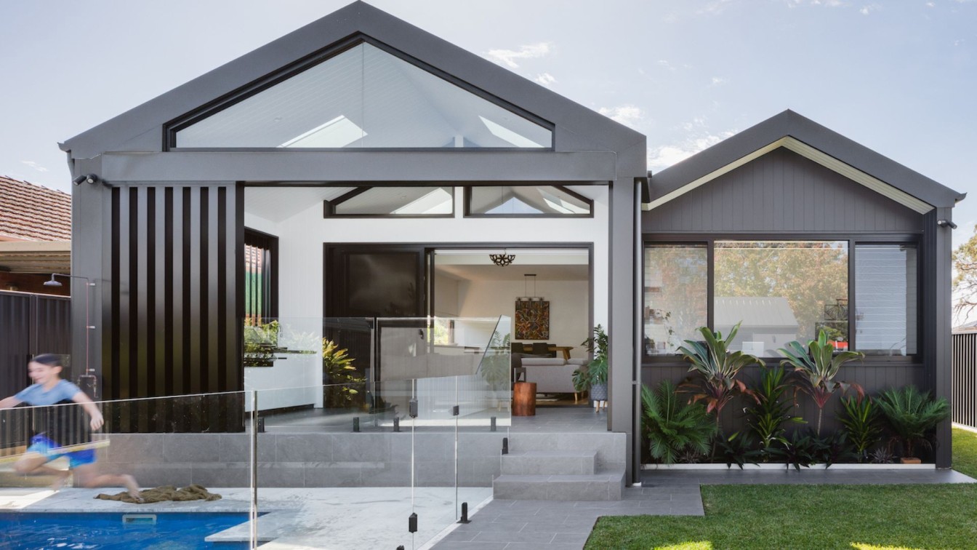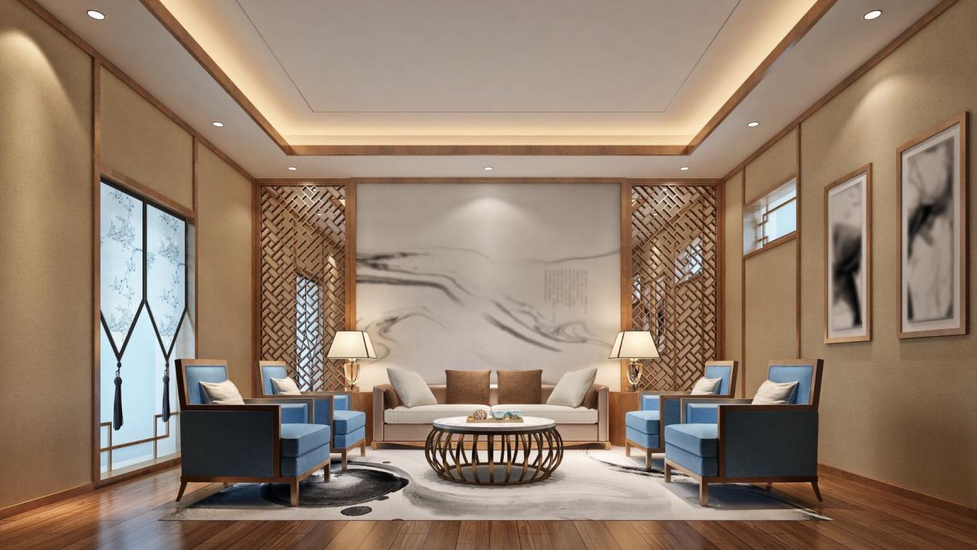Set in a forbidding and spectacular landscape in central Victoria, this house is built from Core Ten Steel, ICF blocks and SIPS panels to provide a high level of thermal insulation. The owner/builder approached Robert Harwood Architects in 2013.
Architecture firm
Robert Harwood Architects
Location
Euroa, Victoria, Australia
Photography
Armelle Habib, Robert Harwood
Principal architect
Robert Harwood
Design team
Robert Harwood (Architect)
Collaborators
Phillip Johnson Landscapes
Interior design
Resident Avenue
Civil engineer
BM Civil Engineers
Structural engineer
BM Structural and Civil
Environmental & MEP
Alex Rentsch
Landscape
Phillip Johnson Landscapes
Construction
Owner Builder
Material
Corten Steel, Zego Insulated Concrete, SIPS Wall Panels
Client
Eddie and Dot Spain
Typology
Residential › House
We were asked to redesign an existing building which was built during the Venetian period at the aqueduct square of Splantzia, in the old town of Chania. Part of the building is located over the arcade of Roussou Vourdoubas which is an important archaeological site of the Venetian period. However, the place had extensive damages and stability probl...
Project name
Orenda House
Architecture firm
Zeropixel Architects
Location
Chania Old Town, Splantzia, Greece
Tools used
AutoCAD, SketchUp, Lumion, Adobe Photoshop
Principal architect
Dimitris Koudounakis
Design team
Dimitris Koudounakis, Εvelina Koutsoupaki, Maria Drempela, Eugenia Hatziioannou, Mairy Skounaki
Visualization
Zeropixel Architects
Typology
Residential › House
The high mountain grassland is an ecosystem that develops forming grassy steppes, locally called "pampas", on more or less flat surfaces that contrast strongly with the surrounding steep landscape, forming a whole floristic mixture that dots the landscape with true phytogeographic islands, those that bring together features of the humid puna.
Project name
Little House in the Pastizal
Architecture firm
Pablo Senmartin Arquitectos
Location
Villa Santa Cruz del Lago, Córdoba, Argentina
Photography
Andrés Domínguez
Principal architect
Pablo Senmartin
Design team
Giovanna Rimoldi, Estefano Allovero, Juan Ignacio Negri
Structural engineer
Andrés Mole
Material
Concrete, Wood, Glass, Steel
Typology
Residential › House
Casa Cinco, located in the city of Pachuca, seeks to integrate harmoniously into the urban fabric of a city that has adapted to the needs and expectations of contemporary lifestyle, taking advantage of its dynamism and connectivity with the capital of the country.
Architecture firm
SAVE Arquitectos
Location
Pachuca, Hidalgo, Mexico
Design team
Agustín Vera Valencia, Israel San Román de la Torre, Juan Carlos Blanco Silva, Eduardo Valencia Alamilla, Juan Arrieta Marín, Fernanda Ventura
Material
Concrete, Wood, Glass, Steel
Typology
Residential › House
I designed this bungalow that we are planning to build in Ankara, Turkey for me and my wife Ümran Sezgin. I plan to implement and complete the project that I designed in March 2023 in September.
Project name
Ankara Bungalow House
Architecture firm
M.Serhat Sezgin
Tools used
Autodesk 3ds Max, Corona Renderer, Adobe Photoshop
Principal architect
M.Serhat Sezgin
Visualization
M.Serhat Sezgin
Client
M.Serhat Sezgin and Ümran Sezgin
Typology
Residential › House
House Catalina is a timeless and introspective residence located in the residential neighborhood of Villa Catalina in Río Ceballos, Córdoba, Argentina. This house stands out for its functional, warm, and comfortable design, incorporating raw materials such as concrete, clay brick, and natural wood, giving it a contemporary and timeless style, free...
Project name
Catalina House
Architecture firm
MURO ARQS.
Location
Villa Catalina, Rio Ceballos, Córdoba, Argentina
Photography
Gonzalo Viramonte
Principal architect
Badino Tomas
Design team
Lopez Bravo Martin, Juan Pablo Dousdourian
Structural engineer
Edgar Morán
Tools used
AutoCAD, SketchUp
Material
Concrete, Wood, Glass, Steel
Typology
Residential › House
Positioning the home as a conduit for family and togetherness, Gathering House is expanded to facilitate an open and engaging residential experience, melding both old and new within the one generous site. Taking references from the existing formal silhouette and materiality already in place, the focus became on extruding the original form while imb...
Project name
Gathering House
Architecture firm
Sandbox Studio
Location
Mortdale, New South Wale, Australia
Principal architect
Sandbox Studio
Design team
Sandbox Studio
Interior design
Sandbox Studio
Civil engineer
BMY Building Consultants
Structural engineer
BMY Building Consultants
Visualization
Sandbox Studio
Material
Steel and timber frame, Timber flooring, Brick, Colorbond roofing, James Hardie Axon cladding
Budget
(undisclosed, mid-range)
Typology
Residential › House
Colors have an incredible power to affect our emotions and influence the atmosphere of any space. Whether you want to create a cozy, inviting environment or a vibrant and energizing one, colors play a huge role in achieving your desired effect. Choosing the right color palette for your home can be overwhelming since so many options are available.
Photography
Albayrak Gergi Tavan

