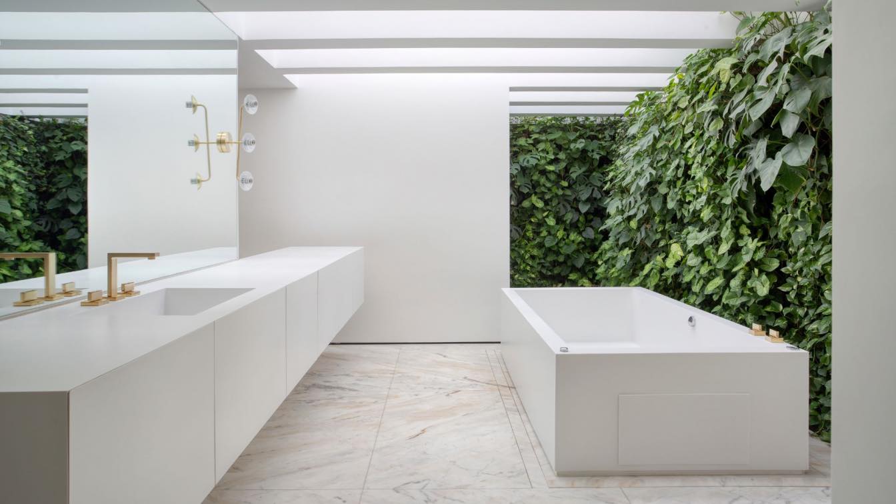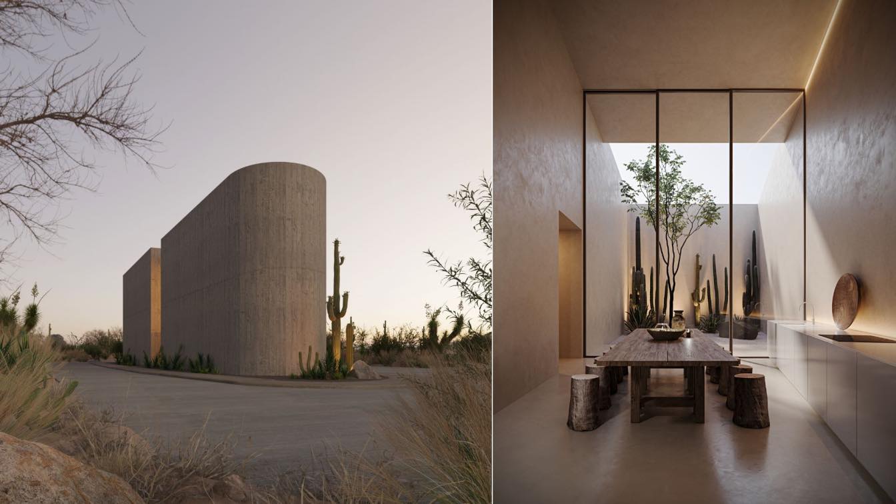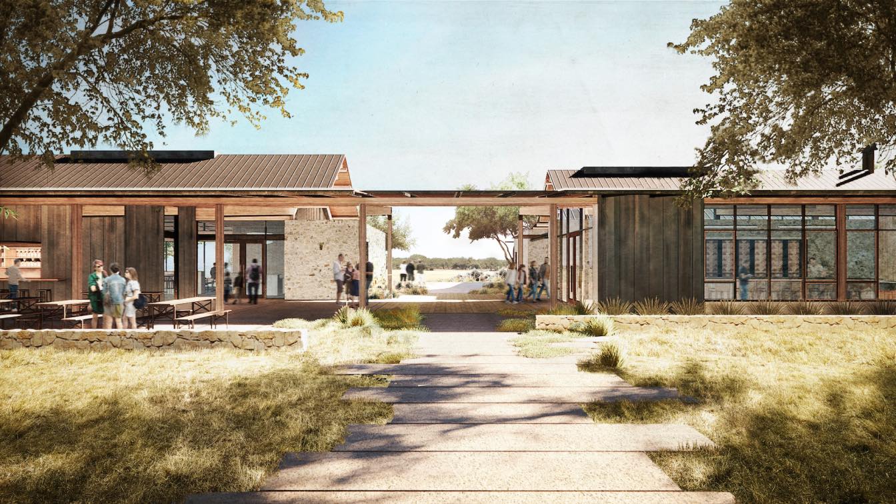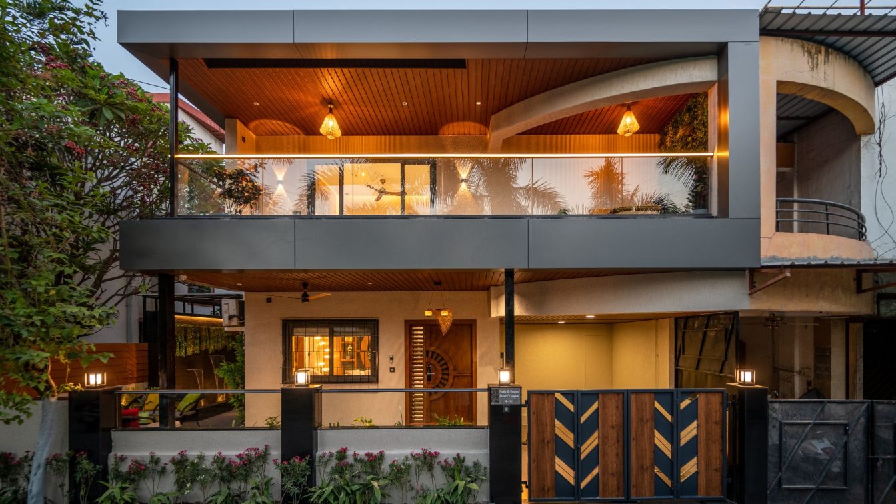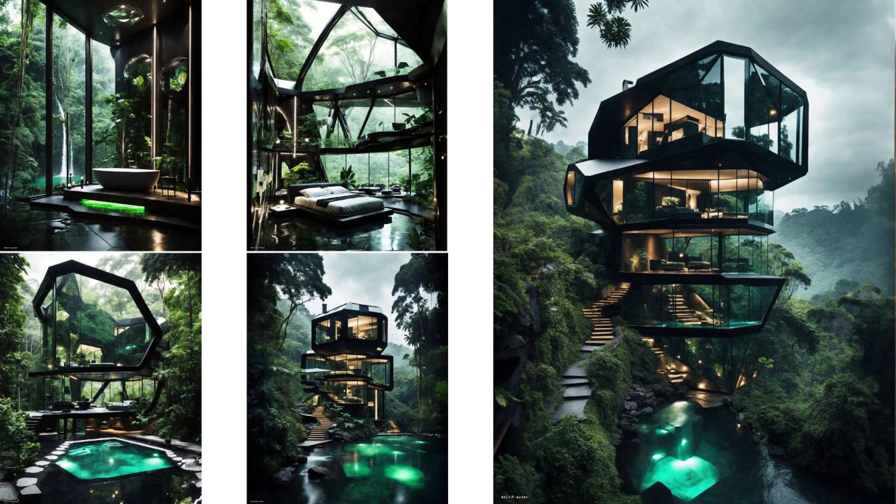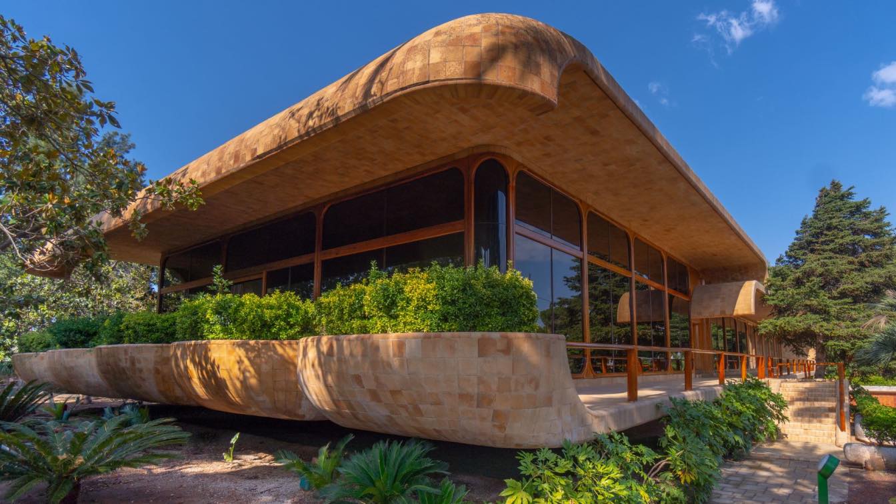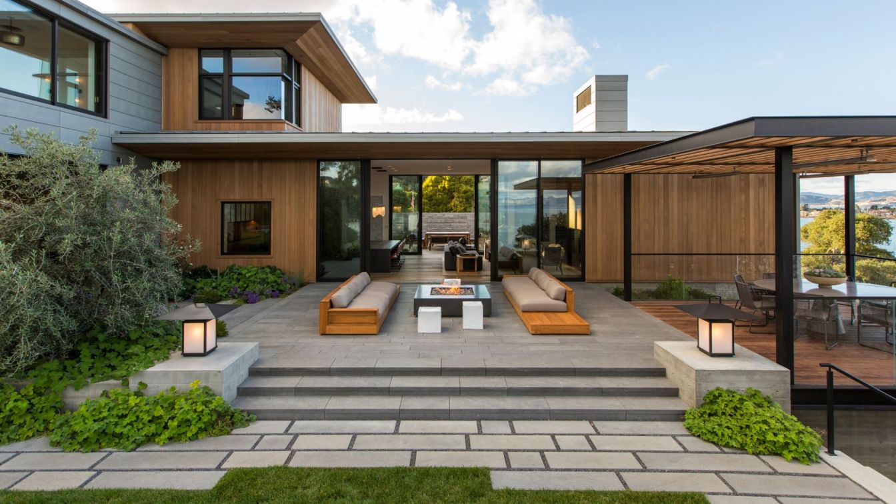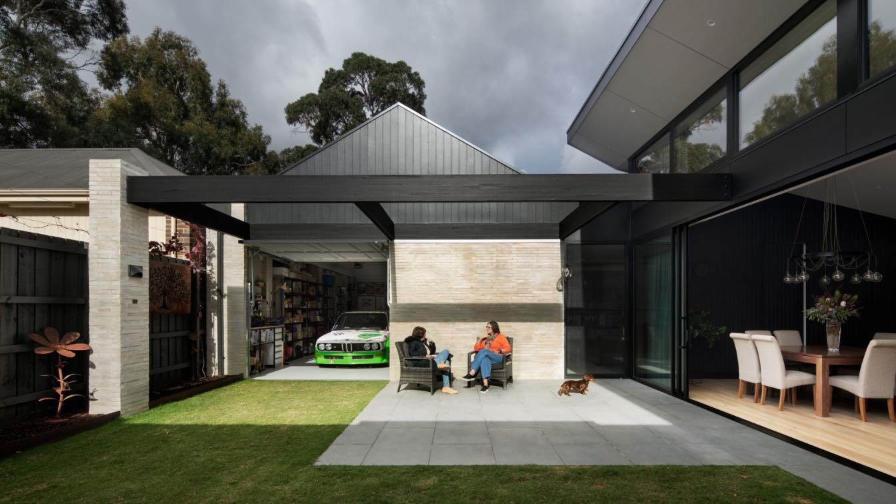In 2016, the clients hired the Studio Guilherme Torres to develop an interior design project for an apartment they had bought in the planning stage. A few months passed, and soon after, the family grew. As the project developed, the area proved to be far below their space expectations, and the opportunity to buy a house arose.
Architecture firm
Studio Guilherme Torres
Location
São Paulo, Brazil
Photography
Denílson Machado - MCA Estudio
Principal architect
Guilherme Torres
Collaborators
Marble: Michelangelo. Furniture: Us / Etel. Joinery: Marvelar. Corial: Vitti. Metals: Deca. Carpets: Fenicia. Artwork Boy Dragonfly: Sui. Corian: Studio Vitty. Carpet: Phenicia
Material
Concrete, Steel, Stone, Glass
Typology
Residential › House
The house located in the Baja California Desert, Mexico, stands out for its unique and harmonious architectural design. Developed on an irregular plot of 229 m2, the 144 m2 residence cleverly takes advantage of the complex terrain to create a powerful and timeless structure.
Project name
Casa Esquina
Architecture firm
Diego Dican
Location
Ensenada, Mexico
Tools used
Autodesk 3ds Max, Corona Renderer, Adobe Photoshop
Principal architect
Diego Díaz
Status
Under Construction
Typology
Residential › House
Conceived to be the bedrock project for a new community development on the north edge of Texas Hill Country, the Bullseye Club & Retreat serves as a semi-private destination with a restaurant, bar, lounge, main lodge, and cabins providing one-of-a-kind experiences for both club members and locals.
Project name
Bullseye Club & Retreat
Architecture firm
Clayton Korte
Location
Florence, Texas, USA
Design team
Nathan Quiring, AIA, Partner. German Spiller, Associate. Travis Greig, AIA, Associate. Christina Clark, NCIDQ, Interior Designer. Amy Payton, AIA, Project Manager. Christian Hertzog, Project Designer (former)
Typology
Hospitality › Restaurant, bar, lounge, main lodge, and cabins
This luxurious 4BHK residence represents Harmonious diversity while being the epitome of design excellence, blending the principles of Vastu with contemporary aesthetics. With careful attention to detail, we have designed a home that not only follows Vastu guidelines but also showcases a strong design concept, an exquisite design detailing, versati...
Project name
Gangwal Residence
Architecture firm
Y:S Architects
Location
Aurangabad, Maharashtra, India
Photography
Kshan Collective
Principal architect
Sejal Bamb Chudiwal & Yash Chudiwal
Design team
Asmita Kongi and Tejas pahade
Interior design
Y:S Architects
Visualization
Tejas Pahade
Tools used
AutoCAD, SketchUp, Enscape, Adobe Photoshop
Material
Brick, concrete, glass, wood, stone
Typology
Residential › House
This is a modern house in the depth of the jungle, It is like a jewellery hide in nature! A house with black stone material and green material for the windows. We have tall windows and a great view from the house to nature.
Project name
Black Diamond House
Architecture firm
Amin Moazzen
Tools used
LeonardoAi, Adobe photoshop, FireFlyAi
Principal architect
Amin Moazzen
Visualization
Amin Moazzen
Typology
Residential › House
Casa Axis is set to become the newest creative space for artist Felipe Pantone, a place dedicated to artistic exploration and destined to be the epicenter of a glocal community where various disciplines intersect, fostering dynamic and creative dialogues.
Nestled into an east facing bluff of the Tiburon Peninsula, the two-story residence provides sweeping views of San Francisco Bay while acting as a natural buffer from the road and neighboring houses. Inspired by the client’s appreciation for art and nature, the residence incorporates bold architectural features that convey the element of surprise t...
Project name
Tiburon Bay View Residence
Architecture firm
Walker Warner Architects
Location
Marin County, California
Design team
Brooks Walker, Principal. Anne Griffes, Project Manager. Anja Hämäläinen, Job Captain
Interior design
NICOLEHOLLIS
Landscape
SCDA and Strata Landscape Architecture
Lighting
Eric Johnson Associates
Construction
Van Acker Construction
Material
Concrete, Wood, Glass, Steel
Typology
Residential › House
Concealed behind a front wall made of handcrafted bricks, the front façade of the house sits long and low on the block, a clean and modern form with sharp detailing and a palette of exposed steel, concrete-lined walls and timber battens.
Project name
Campbell St House, Kew
Architecture firm
Chan Architecture
Location
Kew, Melbourne, Australia
Photography
Tatjana Plitt
Principal architect
Anthony Chan
Interior design
Chan Architecture
Civil engineer
Wright Design
Structural engineer
Wright Design
Supervision
Robson Master Builders
Construction
Brick Veneer
Client
Bill and Sue Cutler
Typology
Residential › House

