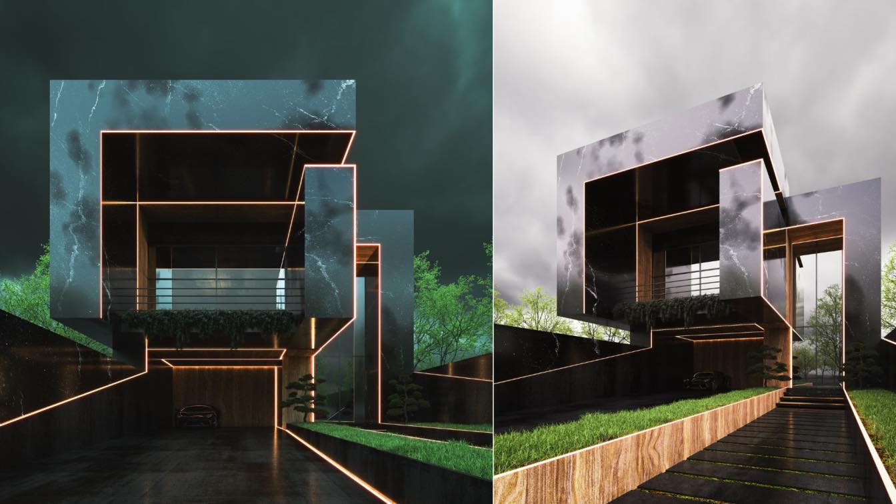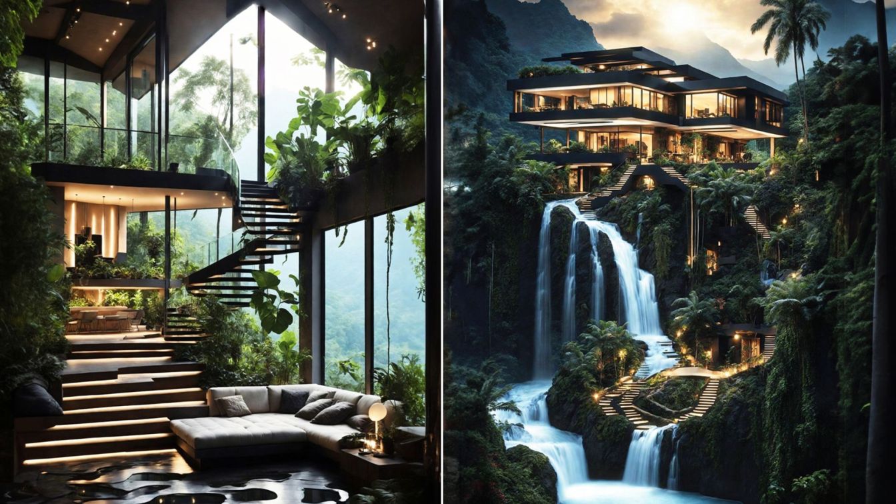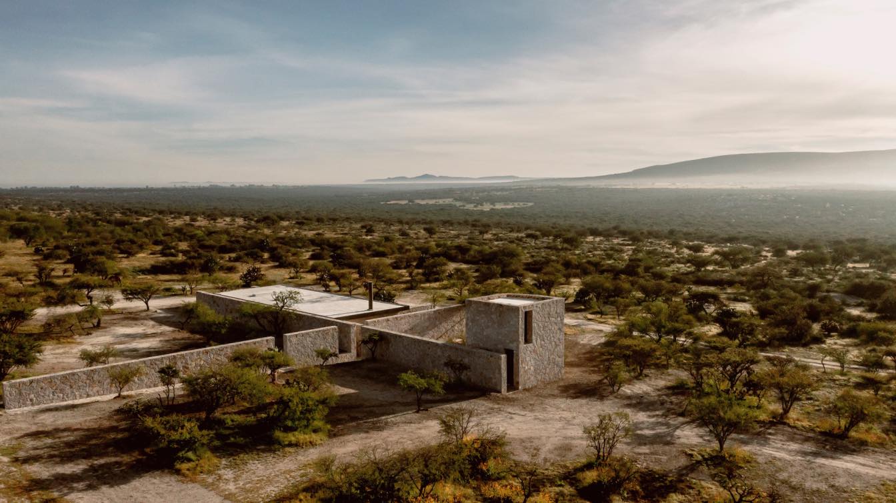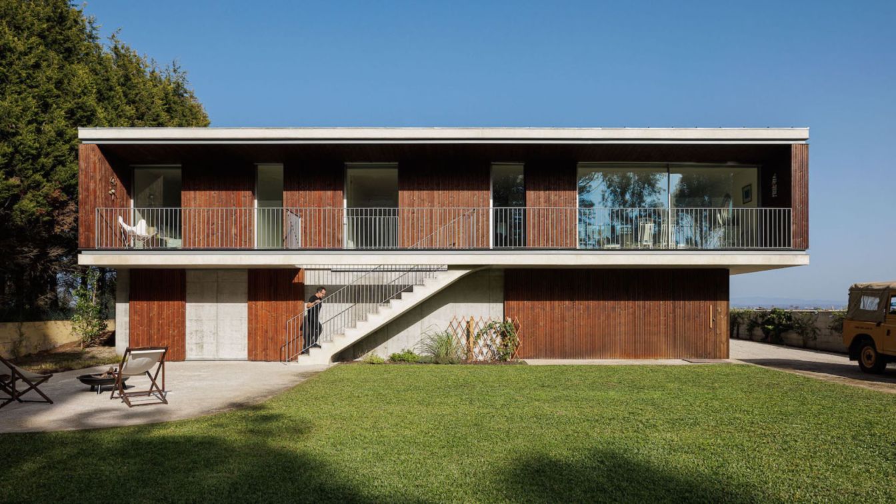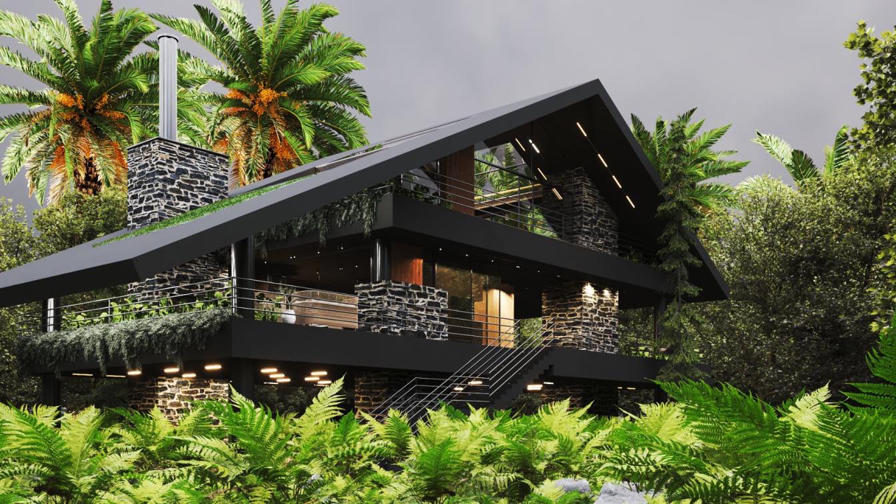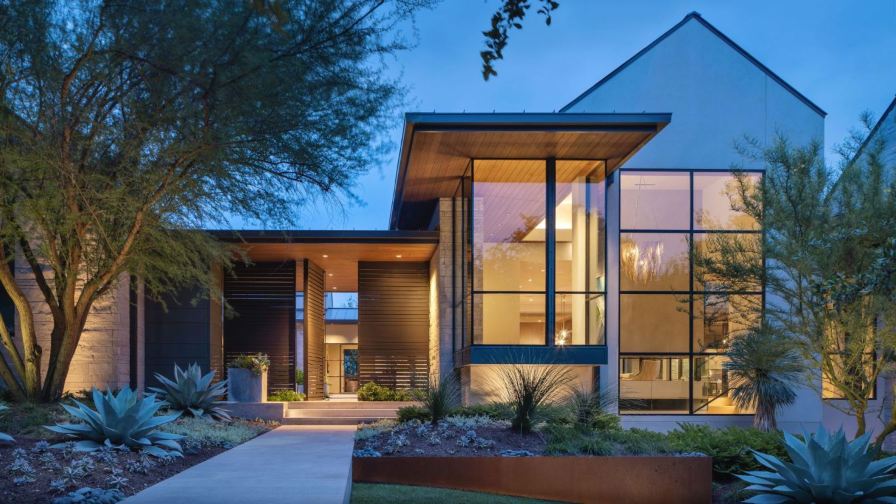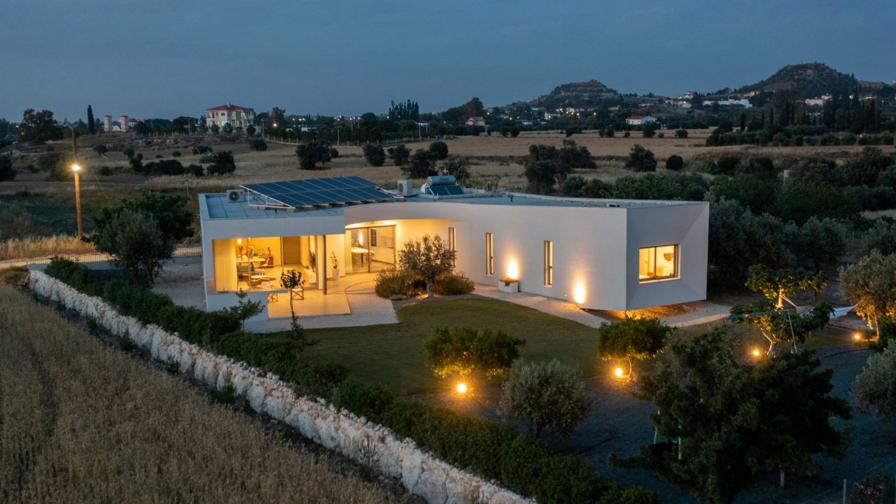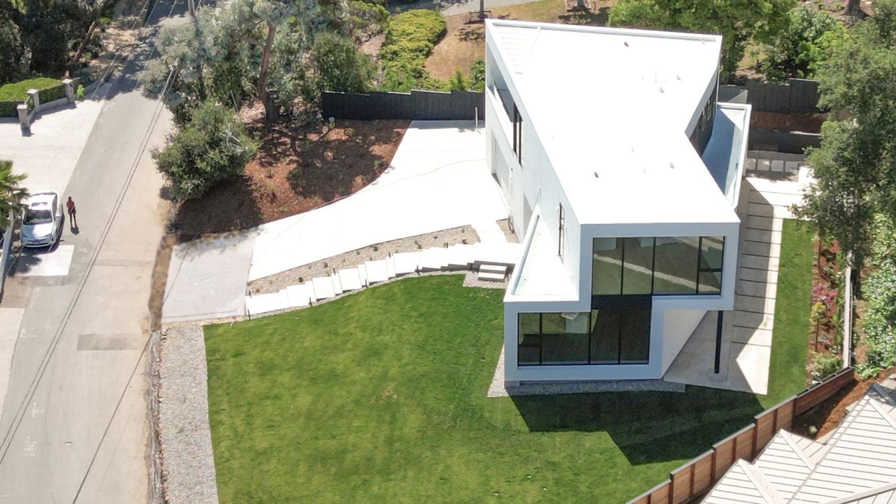In this project client asked us to design a house in unique way and minimal design and also luxury design. We tried to make it as unique as possible. I tried to design the facade of this house in a new and classy look according to client needs and requests.
Architecture firm
Milad Eshtiyaghi Studio
Tools used
Rhinoceros 3D, AutoCAD, Autodesk 3ds Max, Lumion, V-ray, Adobe Photoshop
Principal architect
Milad Eshtiyaghi
Visualization
Milad Eshtiyaghi Studio
Typology
Residential › House
A nature in a house, a house beside the river in the middle of the jungle! black forms with wooden materials, a very natural environment, a calm place to know yourself, and a house to forget the past. This is the Temple of Life
Project name
The Temple of Life
Architecture firm
Amin Moazzen
Location
Atlantic Forest, Brazil
Tools used
Leonardo.ai, Adobe Photoshop, Firefly.ai
Principal architect
Amin Moazzen
Visualization
Amin Moazzen
Typology
Residential › House
When work began on this small house and after a thorough historical research, it was concluded that there are few places in Mexico with a constructive identity as strong as Guanajuato. This is clearly reflected in its architecture, kitchen utensils, aqueducts, legends, even in its heroes such as the Pípila, who carries a huge rock on his back so th...
Project name
Casa Enso II
Architecture firm
HW STUDIO
Location
San Miguel de Allende, Guanajuato, Mexico
Principal architect
Rogelio Vallejo Bores
Design team
Oscar Didier Ascencio Castro, Nik Zaret Cervantes Ordaz
Client
Cem Turgu y Adriana Alegria
Typology
Residential › House
This architectural project is intended to be a holidays house. The demands were clear. The client wanted to take advantage from the site, specially the views (Aveiro estuary and the forest) and create a unique space to store all his nautical equipment. With this, we start the project with a very clear idea. The visual permeability for the main hous...
Project name
House in Torreira
Architecture firm
NU.MA Architects
Location
Torreira, Aveiro, Portugal
Photography
Ivo Tavares Studio
Principal architect
Nuno Silva
Collaborators
Acoustic Design: Eliane Pinto; Fluids Engineering: Patricia Rodrigues; Thermal Engineering: Patricia Rodrigues
Landscape
LRC - Arquitetura Paisagista (Laura Costa)
Supervision
Patrícia Rodrigues
Construction
ACA Construções
Material
Concrete, Wood, Glass
Typology
Residential › House
This project is located in Orlando, Florida. The client of this project was very interested in black house1 and asked us to design a house that had a sense of splendor, luxury and at the same time mysterious.
Project name
Black House 3
Architecture firm
Milad Eshtiyaghi Studio
Location
Orlando, Florida, USA
Tools used
Rhinoceros 3D, AutoCAD, Autodesk 3ds Max, Lumion, V-ray, Adobe Photoshop
Principal architect
Milad Eshtiyaghi
Visualization
Mahdi Sheverini
Typology
Residential › House
This stunning, modern residence was designed with a northeast farmhouse typology by LaRue Architects. The home’s layout features modern cantilevered ‘boxes’ juxtaposed with gabled house forms. Situated atop a steep hill in Austin’s Rollingwood neighborhood, the site features spectacular downtown views of the city’s growing skyline.
Project name
Rollingwood Modern
Architecture firm
LaRue Architects
Location
Austin, Texas, USA
Principal architect
James LaRue
Interior design
Kelle Contine Interior Design
Landscape
Landwest Design Group
Construction
Greg Reynolds, Reynolds Custom Homes; Interior Updates in 2021 by Shoberg Homes
Material
Concrete, Wood, Glass, Steel
Typology
Residential › House
Situated within the suburban terrain of Nicosia, a ground floor residence stands as a testament to the harmonious integration of internal and external architectural elements. Encompassing an area of 170 square meters, this residence celebrates its natural surroundings but also embodies a design ethos with curved elements unifying all its spaces.
Architecture firm
Versa Architecture
Location
Politiko, Nicosia, Cyprus
Photography
Skevi Laou / Aerial Photography: Michael Mavris
Principal architect
Stavros Voskaris
Design team
Stavros Voskaris
Civil engineer
Stavros Voskaris
Environmental & MEP
Christoforos Kettis, Marios Vasiliou
Construction
Esperos Ergoliptiki LTD
Supervision
Stavros Voskaris
Material
Concrete, Glass, Steel
Client
Giorgos Loizides, Eliza Charalampous
Typology
Residential › Villa
Los Altos House, located at the heart of Silicon Valley, one of the most creative valleys in the world where imagination drives reality and fiction becomes fact. while large-scale projects have started to revitalize the architectural scene, On a smaller scale, this house seeks to claim its share from this innovative culture and aims to explore and...
Project name
Los Altos House
Architecture firm
Ramin Shirdel Studio
Location
Los Altos, California, United States
Principal architect
Ramin Shirdel
Design team
Ramin Shirdel Studio
Interior design
Ramin Shirdel Studio
Structural engineer
M.SAABER
Landscape
Ramin Shirdel Studio
Visualization
Ramin Shirdel Studio
Tools used
Autodesk , Rhinoceros 3D, Adobe Photoshop, Lumion
Material
Concrete, Wood, Glass, Steel
Typology
Residential › House

