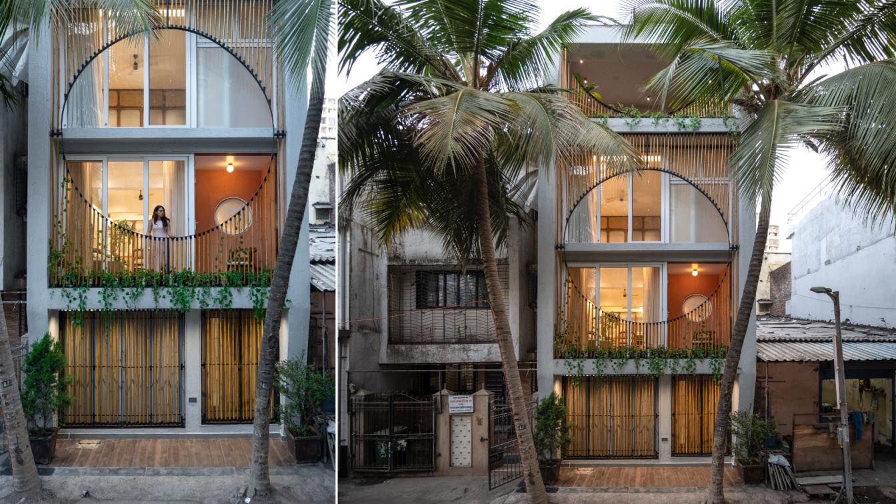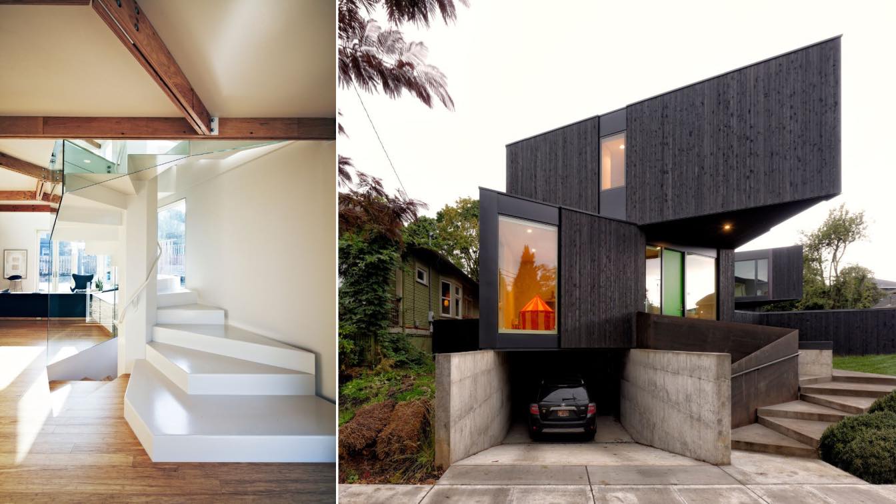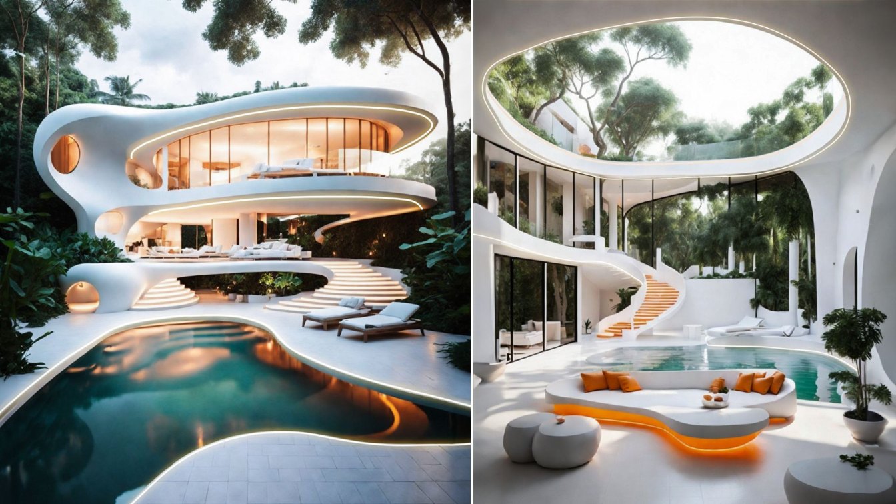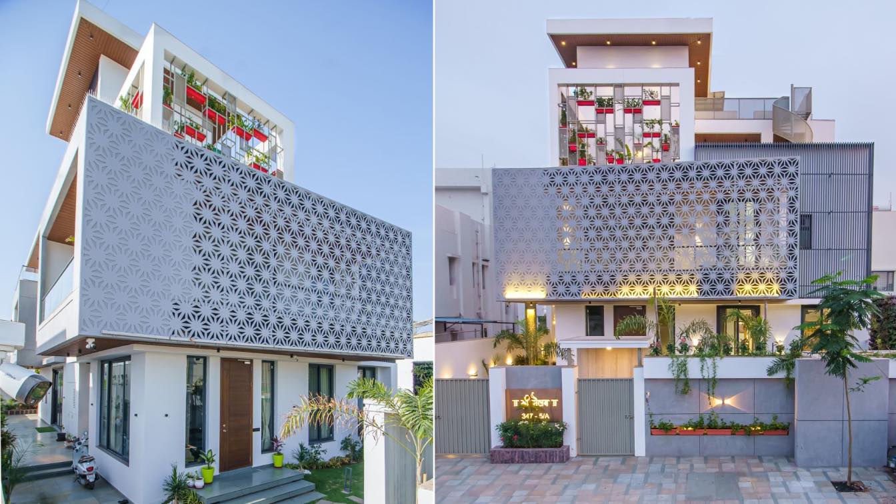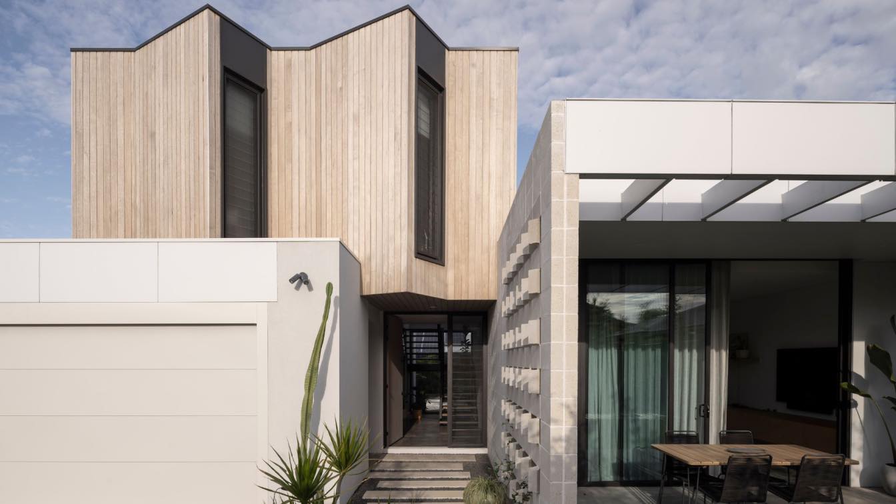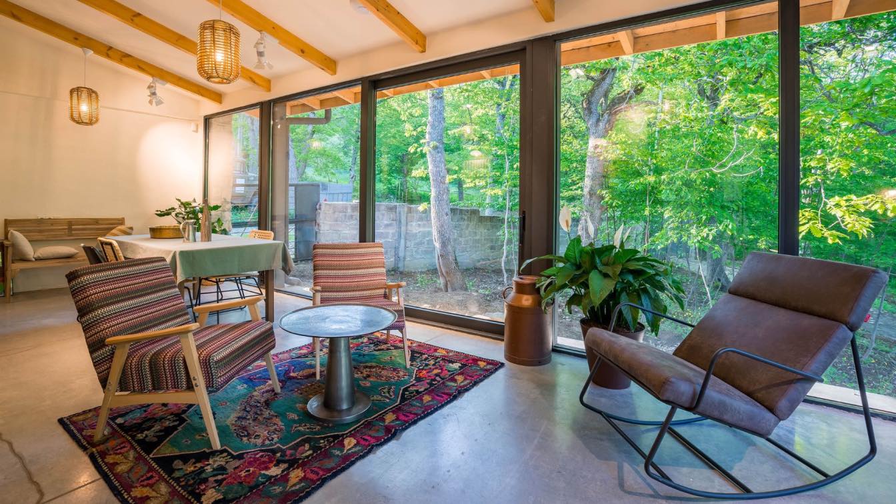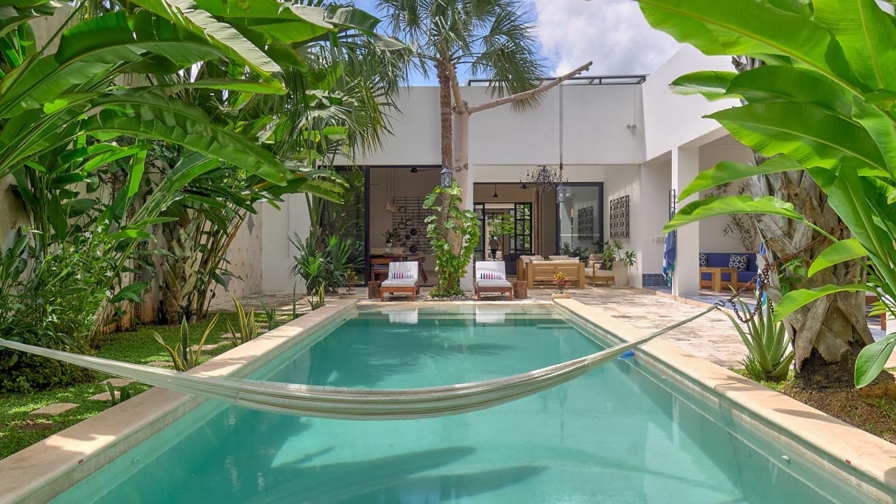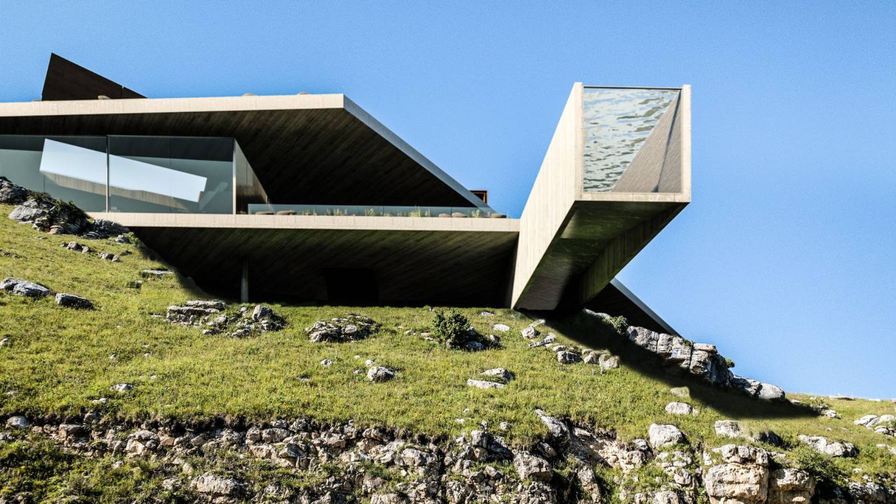Designed to maximize ventilation while maintaining visual interest, the home represents a solution to counteract monotony, which is often done through visually interesting façades. Though aesthetically pleasing, this solution is important for more reasons than just this.
Architecture firm
Studio MAT
Location
Kandivali, Mumbai, India
Photography
Kshan Collective
Principal architect
Harsh Soneji, Pratha Bhagat
Design team
Harsh Soneji, Pratha Bhagat
Interior design
Studio MAT
Civil engineer
Studio MAT
Structural engineer
Studio MAT
Environmental & MEP
Studio MAT
Lighting
de_luxe_designer
Tools used
AutoCAD, SketchUp
Material
Concrete, Wood, Steel
Typology
Residential › House
The Taft is a 3,930-square-foot, two-story, open plan house designed and built using HOMB, a prefabricated modular system developed by Skylab in collaboration with MethodHomes. The system provides an alternative to the typical time-consuming process of conventional site construction while also minimizing waste through precision prefabrication.
Architecture firm
Skylab Architecture
Location
Portland, Oregon, USA
Photography
Michael Cogliantry, Jeff Van Bergen (construction photos by Skylab)
Design team
Jeff Kovel, Principal Design Director. Brent Grubb, Principal In Charge
Collaborators
MethodHomes
Interior design
Skylab Architecture
Construction
MethodHomes (prefabrication contractor)
Typology
Residential › House
I was inspired to design this house in the middle of jungles, to be like a big honey moon sweet. A curved surface with big windows and a lot of skylight on the inside. A green pool to represent peace and some orange materials to warm us up.
Architecture firm
Amin Moazzen
Location
Kelardasht, Iran
Tools used
LeonardoAi, Adobe Photoshop, FireFlyAi
Principal architect
Amin Moazzen
Visualization
Amin Moazzen
Typology
Residential › Villa
The designing of a home is apparently designing a lifestyle. It is not only bringing together the soil, climate, material but also weaves the lifestyle of the inhabitants. For each design and client there is a unique combination of influences – people, places, events, memories and perception which they have absorbed and observed.
Project name
The Screen Residence
Architecture firm
Sthapatya a Design Studio
Location
Gandhidham, Gujarat, India
Photography
Impetus Picture
Principal architect
Pankaj R Pandya
Design team
Deep P Pandya, Dhruv P Pandya
Interior design
Sthapatyastudio
Civil engineer
Sthapatyastudio
Structural engineer
Sthapatyastudio
Environmental & MEP
Sthapatyastudio
Landscape
Sthapatyastudio
Supervision
Sthapatyastudio
Visualization
Sthapatyastudio
Tools used
AutoCAD, Autodesk 3ds Max, SketchUp, Adobe Photoshop
Budget
INR 6500 Per sq ft
Typology
Residential › House
Unlike the majority of medium density infill in Perth, The Strand aims to maximise outdoor space and reduce the impact of the urban heat island effect. Much of Perth’s Urban infill has little regard to the site, orientation and the homes seek to maximise the footprint. This approach creates hot homes with dark outdoor living areas.
Architecture firm
Robeson Architects
Location
Perth, Western Australia
Principal architect
Simone Robeson
Design team
Simone Robeson, Lauren Benson
Collaborators
Jen Turner Interiors
Interior design
Jen Turner Interiors
Civil engineer
Cenit Engineering
Structural engineer
The Study
Landscape
Capa Landscape Architects
Construction
Timber framed upper floor, double brick ground floor
Typology
Residential › House
The project area is around 450 square meters. At the same place, there was a family house of the same customer, so the goal of the design task was to preserve the atmosphere and character of the old house, the space was planned taking into account the opinion of each family member and according to their needs.
Project name
Forest House
Architecture firm
The Wall design studio
Location
Tbilisi, Georgia
Photography
Billy Bilikhoze Photography
Principal architect
Rusa Tumanishvili
Design team
The Wall design studio
Civil engineer
Merab Gujejiani
Structural engineer
Merab Gujejiani
Landscape
Merab Gujejiani
Lighting
The Wall design studio
Supervision
The Wall design studio
Visualization
The Wall design studio
Material
Concrete, stone, glass
Client
Nino Egadze, Irina Egadze
Typology
Residential › House
Located in the city of Merida, Yucatan, Casa Paraiso Azul aims to bring a new perspective to the space through the integration of exterior elements into the interior space and provide a contemporary Mexican architectural character.
Project name
Casa Paraíso Azul
Architecture firm
Taller Estilo Arquitectura
Location
Barrio de Santiago, Mérida, Yucatán, Mexico
Photography
Neil Youngson
Principal architect
Víctor Alejandro Cruz Domínguez, Iván Atahualpa Hernández Salazar, Luís Armando Estrada Aguilar
Design team
Taller Estilo Arquitectura
Collaborators
Silvia Cuitún Coronado, Yahir Ortega Pantoja, Ana Luisa Cano Pérez
Civil engineer
Taller Estilo Arquitectura
Landscape
Taller Estilo Arquitectura
Lighting
Taller Estilo Arquitectura
Visualization
Taller Estilo Arquitectura
Construction
Taller Estilo Arquitectura
Material
Concrete, Stone, Glass
Typology
Residential › House
At Acaso House, blocks arranged in an almost random fashion form a sculpture garden. The delight of the inhabitants is divided between contemplating the spectacular view of the mountains and contact with the small waterfalls formed on rainy days. Nature and art.
Architecture firm
Tetro Arquitetura
Location
Nova Lima, Brazil
Principal architect
Carlos Maia, Débora Mendes, Igor Macedo
Visualization
Igor Macedo andr Matheus Rosendo
Typology
Residential › House

