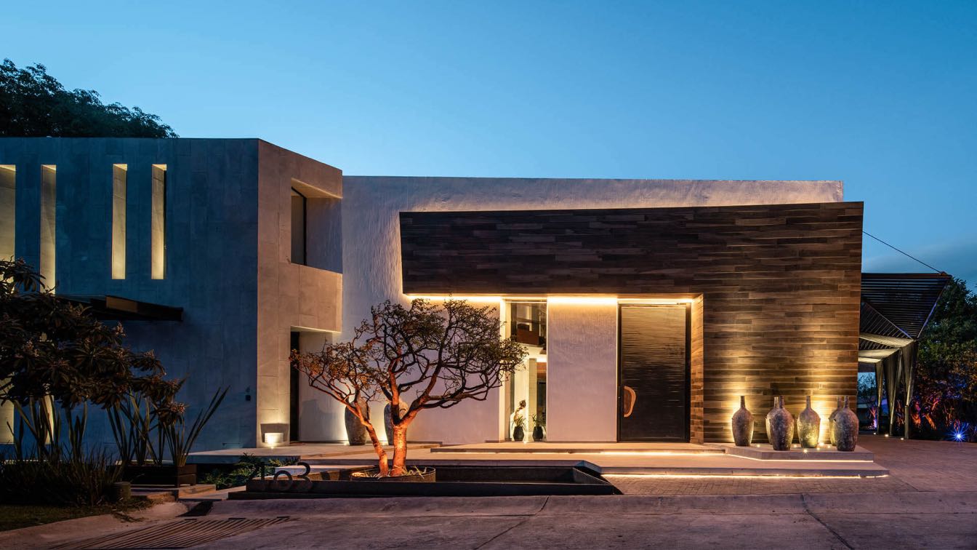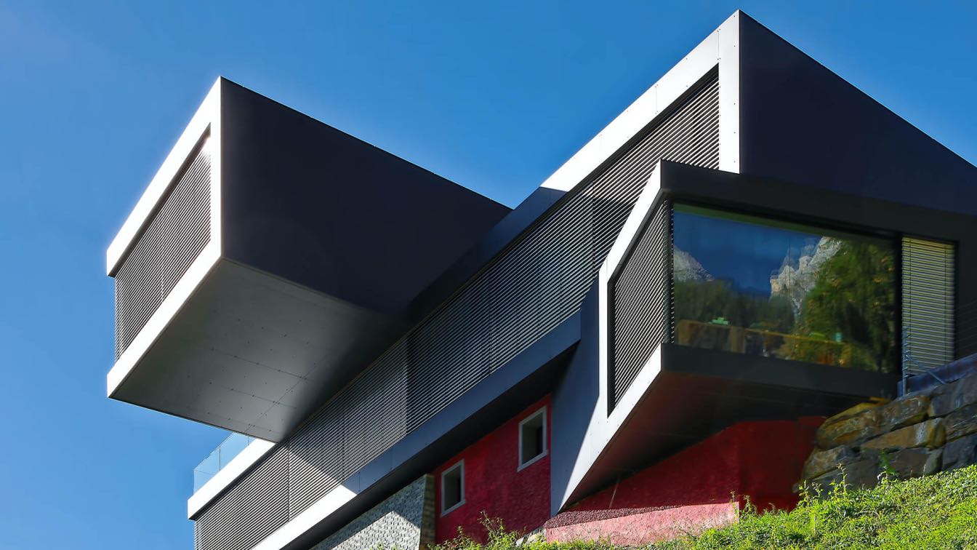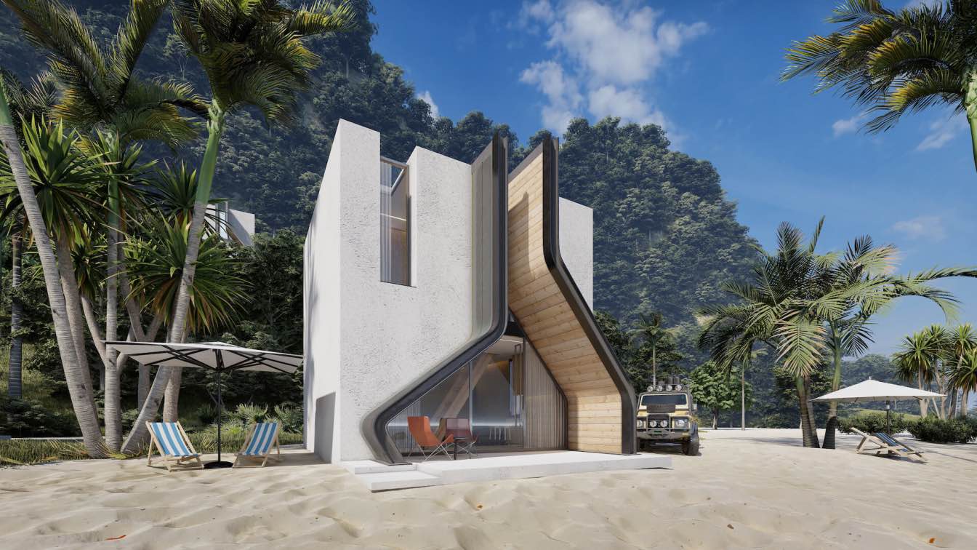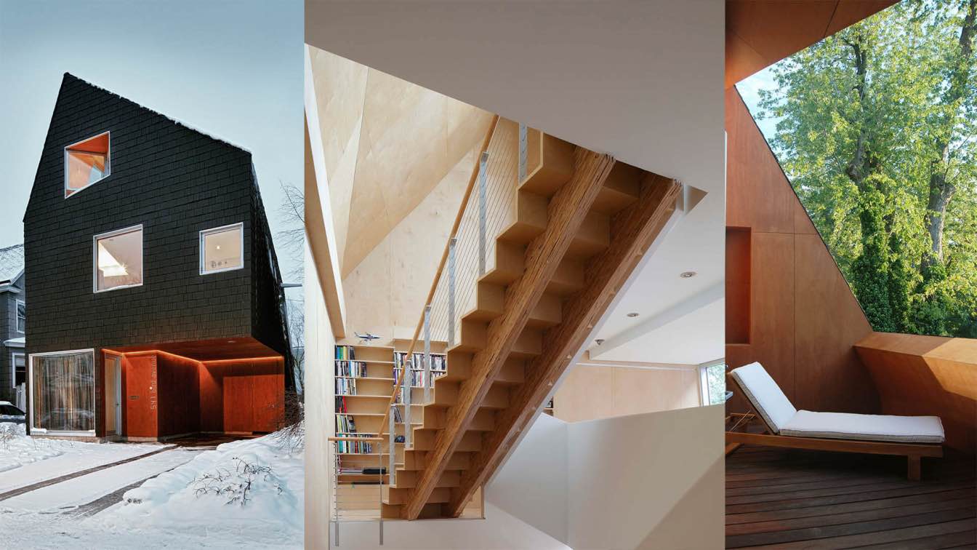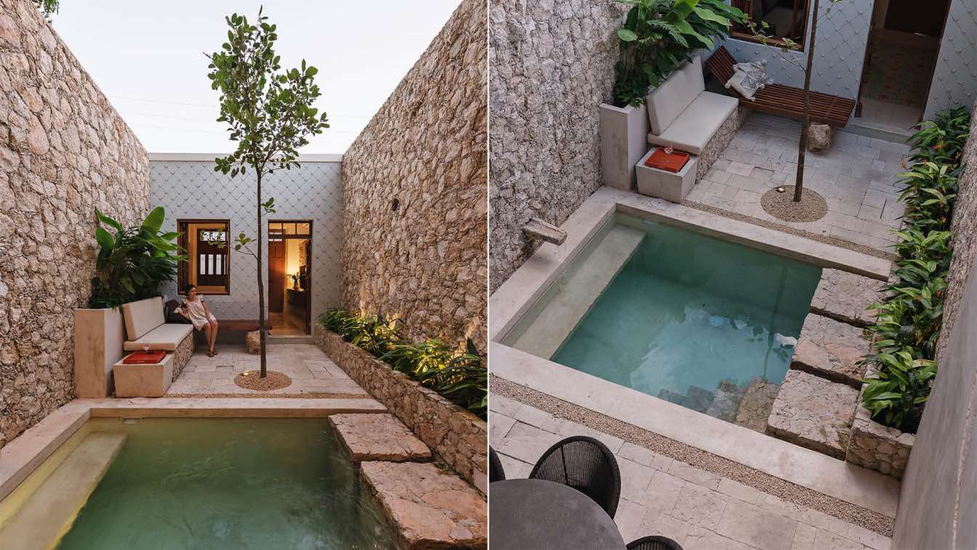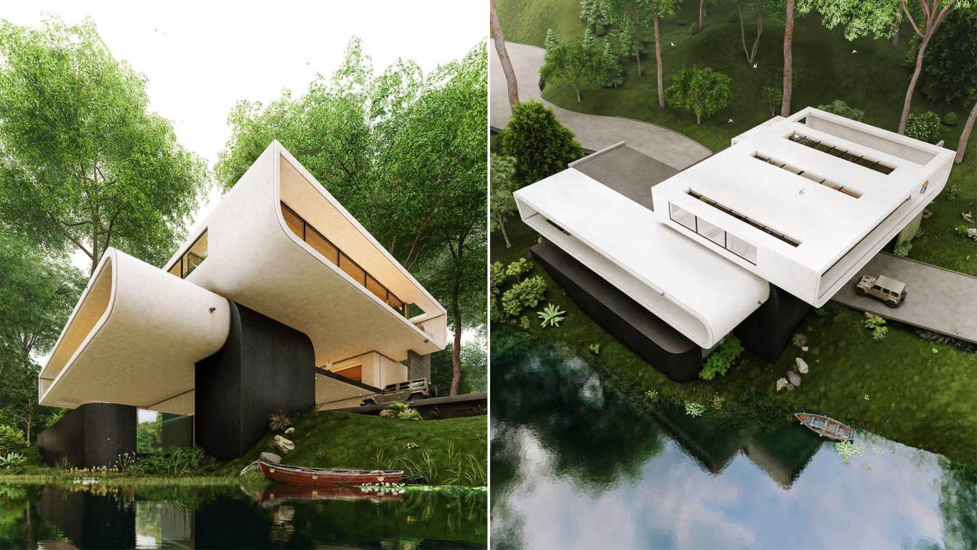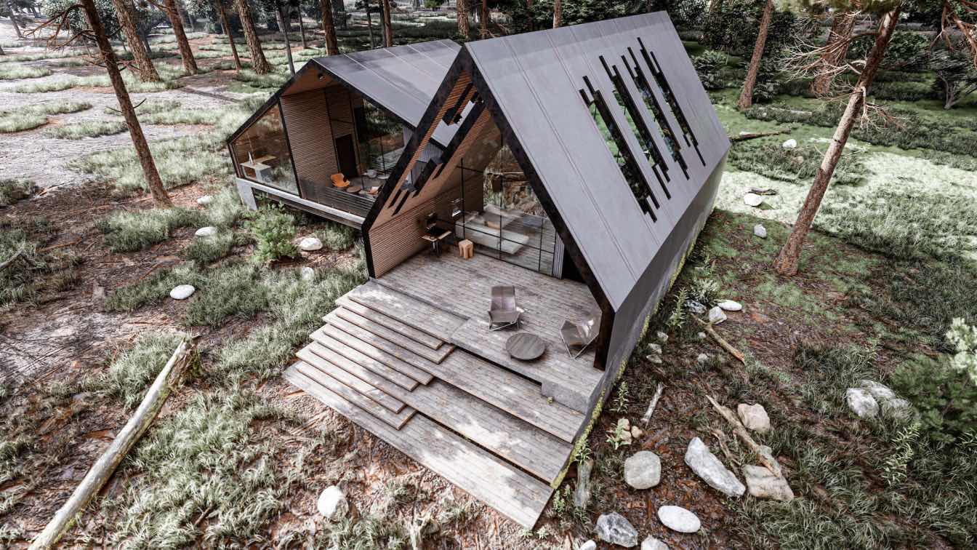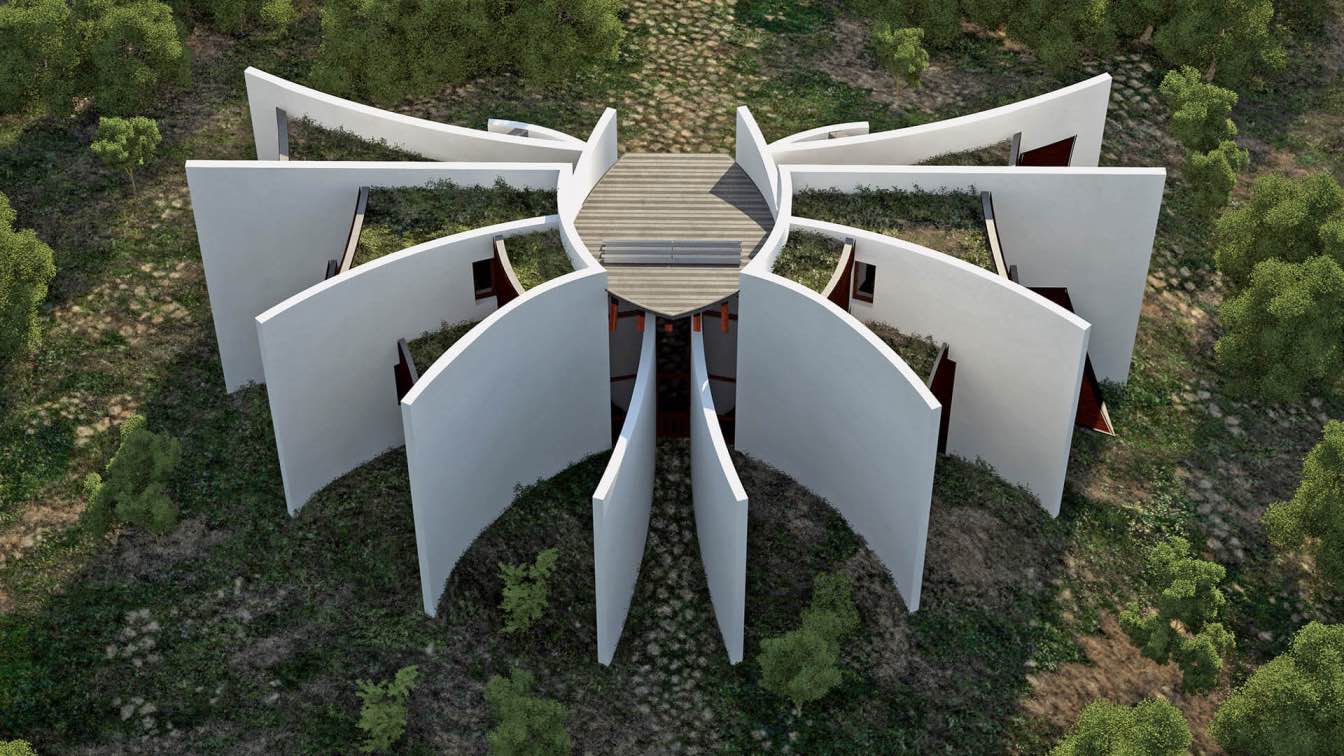We projected a family house in a terrain located in the metropolitan area of Guadalajara, Mexico, near the forest ''La Primavera''. In the main entrance we designed a sculpture we called ''Brazos abiertos'' (open arms), to receive the guests.
Project name
Casa Guadalajara 403
Architecture firm
Praxis Arquitectura
Location
Tlajomulco, Jalisco, Mexico
Photography
Aldo C. Gracia, Aveh Studio
Principal architect
Marcelino Rosas Garmendia
Interior design
Praxis Arquitectura
Civil engineer
Joel Hurtado
Structural engineer
Joel Hurtado
Landscape
Praxis Arquitectura
Tools used
AutoCad, SketchUp
Construction
Praxis Arquitectura
Material
Concrete, Glass, Steel, Stone, Wood
Typology
Residential › House
Buying a house is a major investment and the purchase of your home is an emotional decision, but if you want to get rid of it, you need to start thinking about the logistics. If you’ve fallen on hard times or are looking for something else, here are some things you need to consider before selling your house.
Photography
Ricardo Gomez Angel (cover image), Gerd Altmann
Pisqal is a small cabin with 70 square meters area. It has an A-frame style with a cubic form in order to have more space than A-frame. It's a two-story building. each floor is 35 square meters. The kitchen and living area are on the first floor and two master bedrooms are on the second.
Architecture firm
Shomali Design Studio
Location
Cape Town, South Africa
Tools used
Autodesk 3ds Max, V-ray, Adobe Photoshop, Lumion, Adobe After Effects
Principal architect
Yaser Rashid Shomali & Yasin Rashid Shomali
Design team
Yaser Rashid Shomali & Yasin Rashid Shomali
Visualization
Shomali Design Studio
Typology
Residential › House
Situated on an urban infill site, this house builds on Buffalo’s rich architectural heritage, with works by Frank Lloyd Wright and H.H. Richardson only steps away. But rather than looking only to the past, the house offers a model for twenty-first century urban life, with a soaring interior space organized around views, nature and daylight.
Project name
Black Diamond House
Architecture firm
asap/adam sokol architecture practice
Location
Buffalo, New York
Principal architect
Adam Sokol
Design team
Adam Sokol, AIA, principal, Boris Morin-Defoy, principal designer
Interior design
Adam Sokol
Structural engineer
Tredo Engineers
Material
Polished concrete, birch plywood, plaster, and glass tile
Typology
Residential › House
The concept and name of the project El Nido stands for nest and comes from the Latin word nidus. The term refers to the shelter that birds build with branches, straws and other elements. Just as they make their nests, the goal of this house was to achieve a refuge to be inhabited and enjoyed without major complications, creating a project of great...
Project name
Casa El Nido
Architecture firm
Taller Estilo Arquitectura
Location
Merida, Yucatan, Mexico
Principal architect
Víctor Alejandro Cruz Domínguez, Iván Atahualpa Hernández Salazar, Luís Armando Estrada Aguilar
Collaborators
Silvia Cuitún Coronado, Ana Karen Domínguez Peniche, Zahid Quintal Polanco
Structural engineer
Juan Diaz Cab
Construction
Juan Diaz Cab, Luis Esteban Alonso Carrillo
Material
The walls and ceilings are covered with grey burnished cement, leaving the ground floor with white burnished and polished cement, while a bamboo floor covering was used upstairs
Typology
Residential › House
Rico villa in Spain in the pleasant climate of the hills of San Sebastian which is designed for a family of five. This villa is designed based on the organic forms of the site.
Architecture firm
Didformat Studio
Location
Donostia-San Sebastian (San Sebastián), Spain
Tools used
Autodesk 3ds Max, Lumion, Adobe Photoshop, Adobe After Effects
Principal architect
Amirhossein Nourbakhsh & Mohammadreza Norouz
Visualization
Amirhossein Nourbakhsh & Mohammadreza Norouz
Typology
Residential › House
Located in Ayskaya plains of Ufa, Russia, this modern & minimalist cabin designed by Mohammad Hossein Rabbani Zade & Mohammad Mahmoodiye.
Project name
Puzzle Cabin
Architecture firm
Garipov Team, TeamUs
Location
Ayskaya, Ufa, Russia
Tools used
Autodesk Revit, Lumion11, Adobe Photoshop, Adobe Premier
Principal architect
Mohammad Hossein Rabbani Zade & Mohammad Mahmoodiye
Design team
Mohammad Hossein Rabbani Zade & Mohammad Mahmoodiye
Built area
152 m² + additional 2 decks (13.6 m² and 30 m²)
Visualization
Mohammad Hossein Rabbani Zade & Mohammad Mahmoodiye
Status
Under Construction
Typology
Residential › House
Ecological, bioclimatic, and self-sufficient house, with real zero energy consumption, at a conventional price by Luis De Garrido. The house is located in the southern area of Cali, Colombia. The climate of the area is very humid and warm, every day of the year.
Project name
MARIPOSA Eco-House
Architecture firm
Luis De Garrido Architects
Photography
Luis De Garrido
Principal architect
Luis De Garrido
Material
Concrete, Glass, Steel
Client
Alberto Moreno Uribe
Typology
Residential › House

