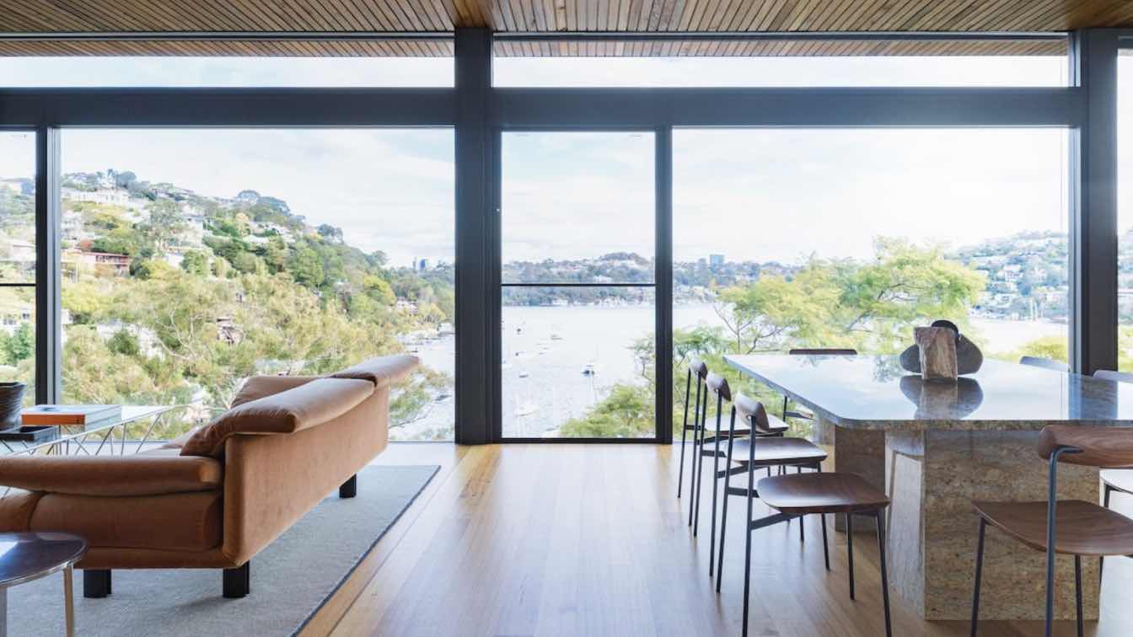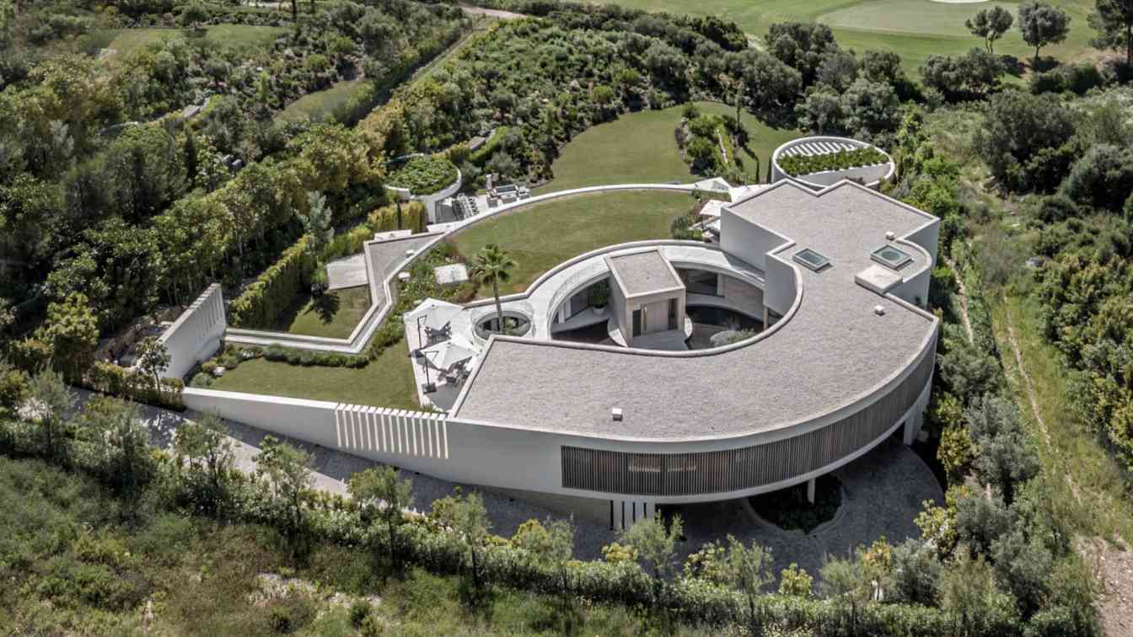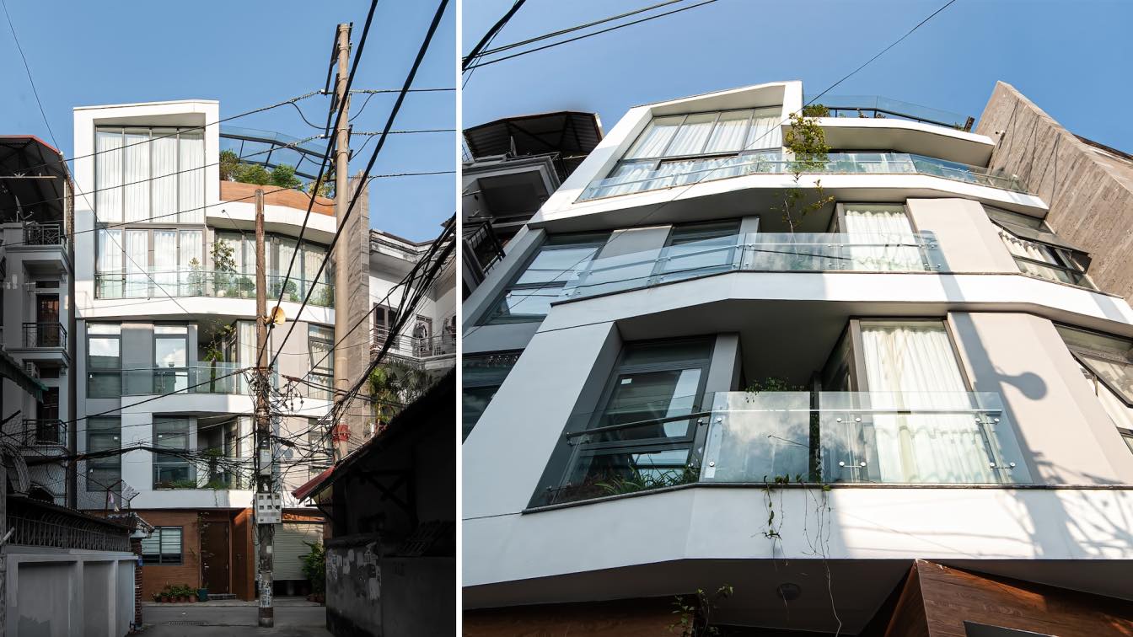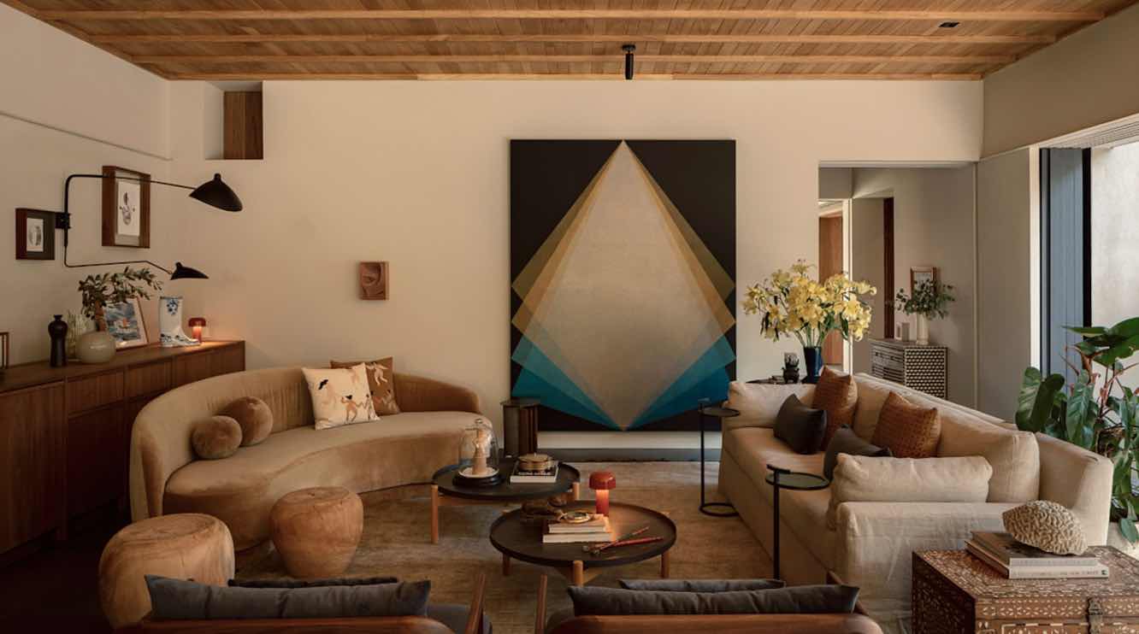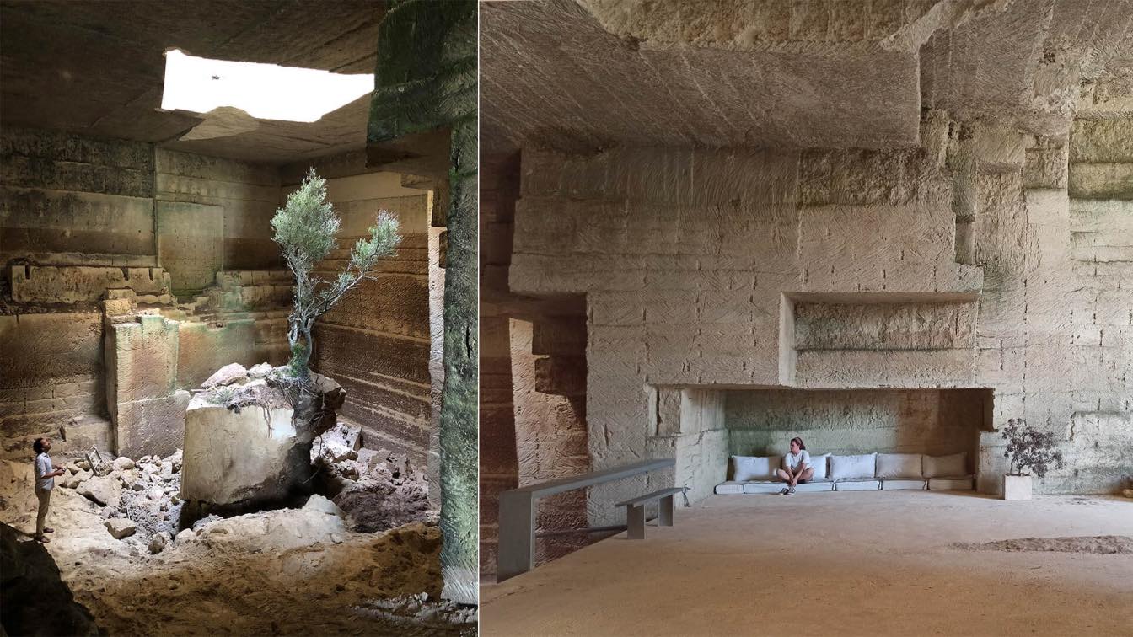A striking residential project has emerged on a challenging waterfront site, seamlessly blending mediaeval architectural principles with
contemporary design. Dubbed "Corbel House," by designers Nick Bell Architects, this innovative family home maximises spatial efficiency while harmonising with its natural surroundings.
Drawing inspiration from the mediaeval corbel — a stepped architectural element projecting from walls to support weight — Nick Bell Architects used the age-old principle to meet the challenge of building on a narrow strip of land with a steep slope, difficult access, council
height considerations and desire to maintain the ecology of the expansive waterfront site (1696 sqm).
The result is a three-level contemporary home with a 75 sqm footprint that expands to a generous 245 sqm of living space. Utilising the corbel enabled a minimal footprint, preserving the site's natural beauty and creating a unique living experience for the family of five - a spacious, light filled home that enjoys expansive views with a feeling of being embedded within the natural environment.
The home's design evolves from a solid concrete base to lighter, more ethereal upper levels, mirroring the ascent from earth to sky. This progression is not merely aesthetic; it's an integral part of the home's character, emphasising the transition between spaces. Using a mix of materials from concrete, timber and steel, the construction and materials embody a commitment to lasting quality - ensuring structural integrity for generations to come.

"We wanted to create a home that not only solved the site's challenges but also told a story through its architecture, " says Nick Bell, lead designer of the project. "Corbel House demonstrates how historical architectural elements can be reimagined to create thoroughly modern, captivating living spaces that are built to last.
Key features of Corbel House include:
- A cantilever design supported by corbels, maximising usable space on a minimaln footprint
- Bespoke elements including laser-cut formwork for the concrete corbels, custom floating steel staircase, kitchen bench combining pre-cast concrete and brass
- Sandstone exteriors, solid sandstone lintels and cobblestone paving that pay homage to the corbel's historical roots
- A material journey from heavy concrete on the ground floor to lighter materials on upper levels, chosen for both aesthetic appeal and longevity
- Full electrification with a 36 panel solar system including 36 micro invertors, heat pumps, Enphase batteries and rain water tank
- Panoramic views and bushland vistas from every room
Corbel House stands as a testament to the timeless strength and relevance of aged-old design principles to solve challenges - looking back to move forward.
































About Nick Bell Architects
Founded in 2008, Nick Bell Architects is a boutique architecture and design firm based in Sydney on Gadigal Land. Our team specialise in creating high-end residential homes that blend innovation, functionality and distinctive beauty - we believe in the power of design to bring happiness to daily life.

