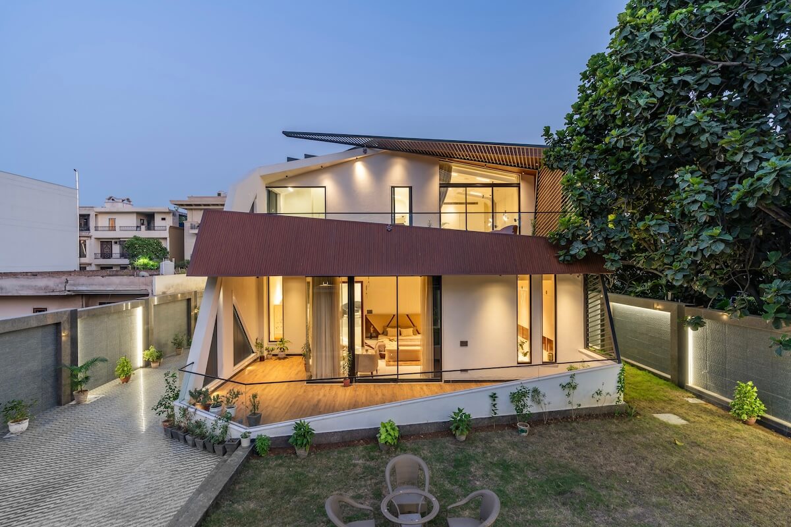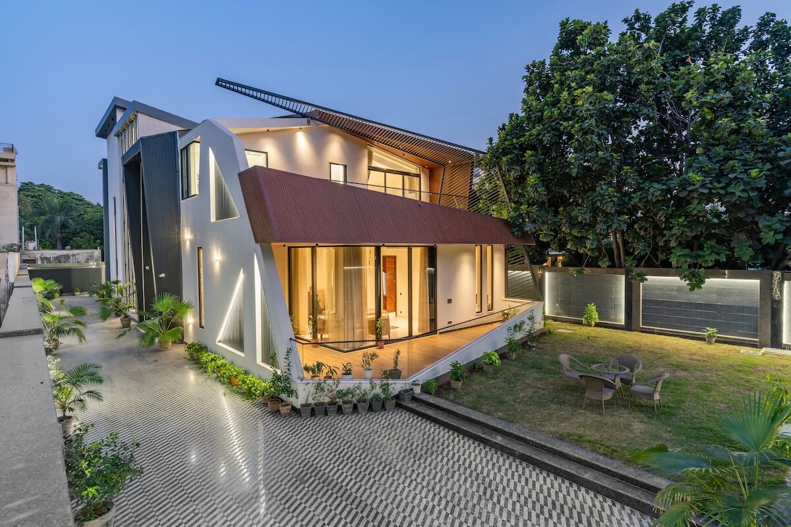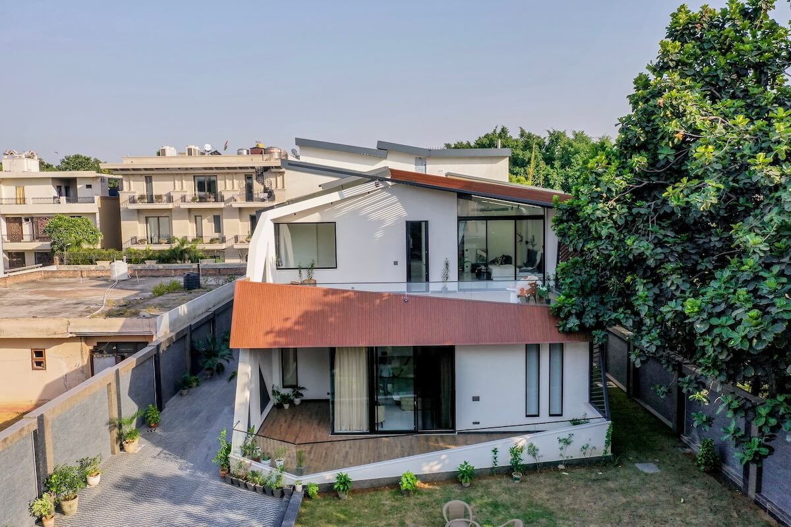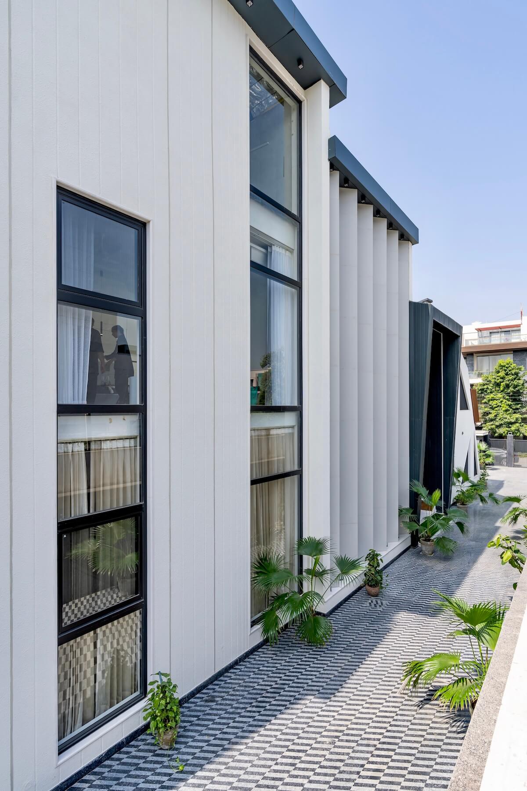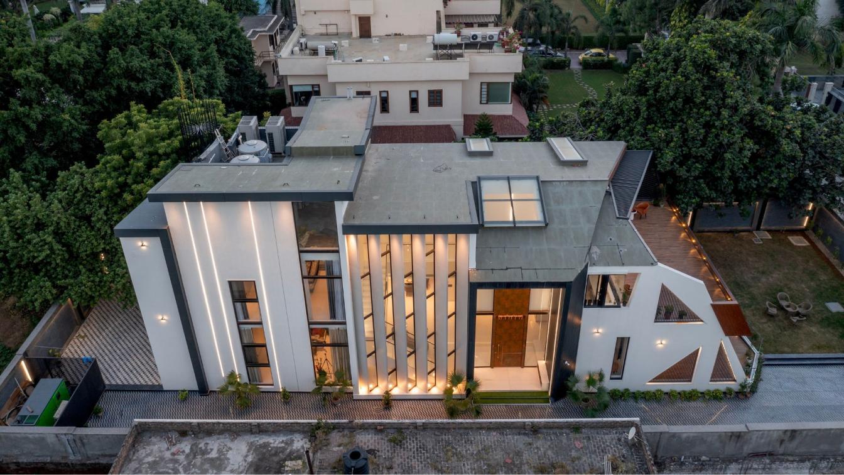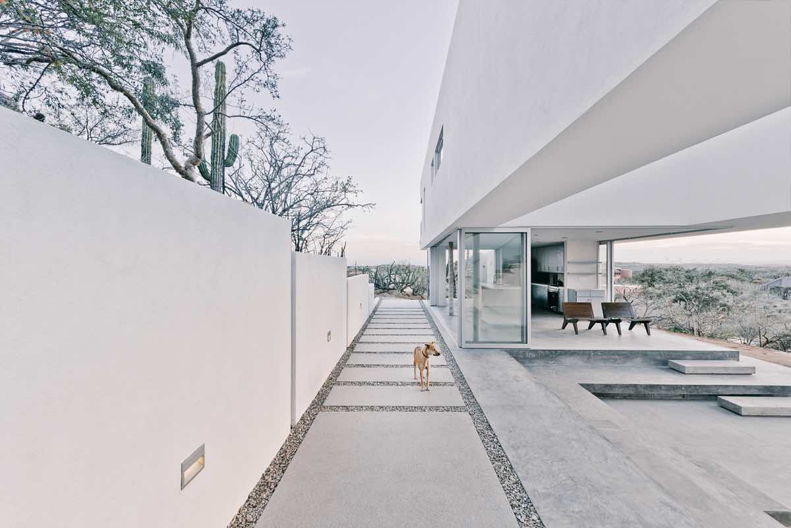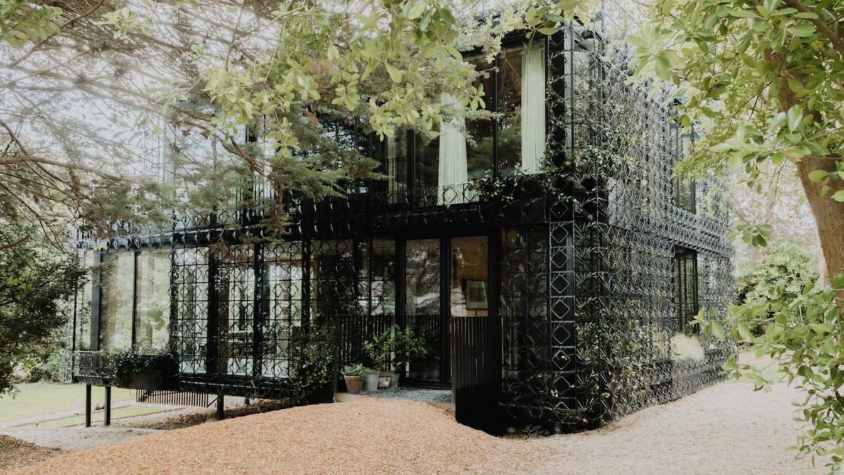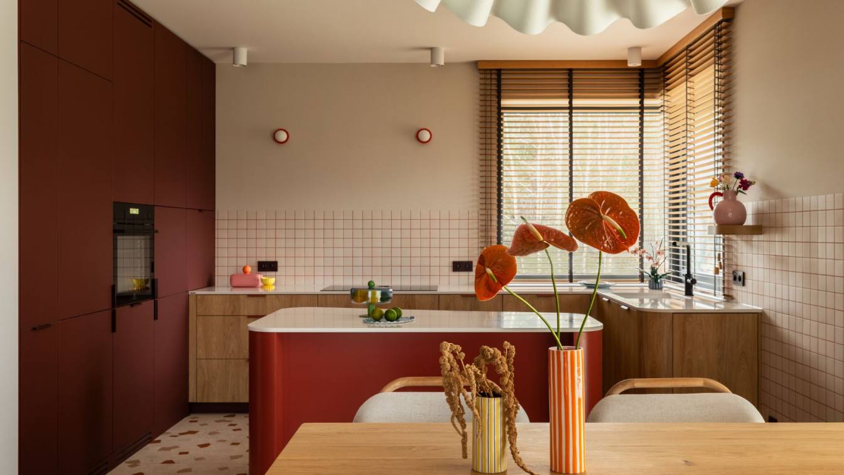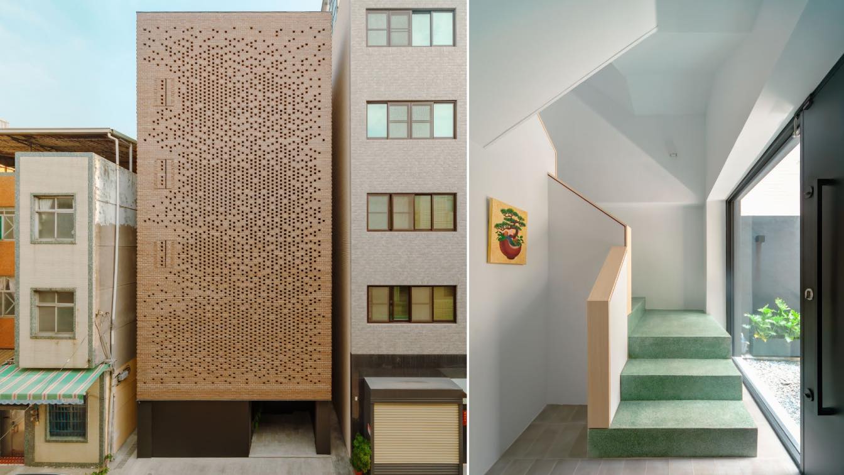Design Acrolect: The Slant Symphony is situated in Delhi NCR, spanning across 7070 Sq. Ft. Which traverses between two floors. In the midst of the fast-paced urbanization, this boutique villa represents the coexistence of modern luxury with nature. This villa was based on bringing some peaceful serenity of the green jungle set in the midst of urban buzz. Initially, it was envisaged that the villa would be elegant, luxurious and peaceful with a tranquil natural feel. This inspired the design team to create one that offered a harmonious living zone where the in- and the outdoor blended easily.
Additionally, another important idea that formed part of these design processes was creating a high degree of openness and allowing the free flow of natural light. The designers saw the villa as an open building with four sides, each one looking out at the nature outside. The design incorporated large windows, skylights and open spaces such that natural daylight floods in to all room corners providing an inviting and well-lit atmosphere. This concept though had its share of issues since establishing a true natural boutique villa within a densely developed area would not be an easy task.
On the other hand, incorporation of skylights and wide openings for natural light was challenging. This included getting the right equilibrium of absorbing as much sun as possible, without overheating through it. Careful planning ensured that the end result achieved a well-blended design of modern luxuriousness and nature. It comes forth with the concrete play of hard and sharp angles which will produce the actual shape of the house. Simply aligning them all on top of each other improves every single elevational slope.

When you enter the villa, you find yourself in a large hall which is an indicator of what to expect throughout the room. The ground floor is designed with a purpose of convenience and beauty at same time. An open-plan concept living area with high ceiling, large floor -to- ceiling windows offering breath-taking green views. The house has also been designed and arranged in good taste for the living room with adequate seats and modern ornaments which make it feel like home. The bedrooms are strategically positioned for easy access to living rooms and more importantly private.
Windows are really huge here and create a picture of surrounding greens, making all this very calm and relaxing for living .Upstairs, the master bedroom suite represents a spacious refuge complete with huge windows delivering ample sunlight. It comes with its own private balcony looking out onto green-scaped heaven! It was complicated to locate the skylight in one of the upstairs bedrooms. It therefore needed a top notch natural lighting source during the days where one could also view the stars in the nights. Careful engineering and design were necessary to prevent the skylight from compromising the structural integrity of the room or its privacy. This presents locals with a lavish dwelling place that seamlessly integrates with nature while still making the most of sunlight.

