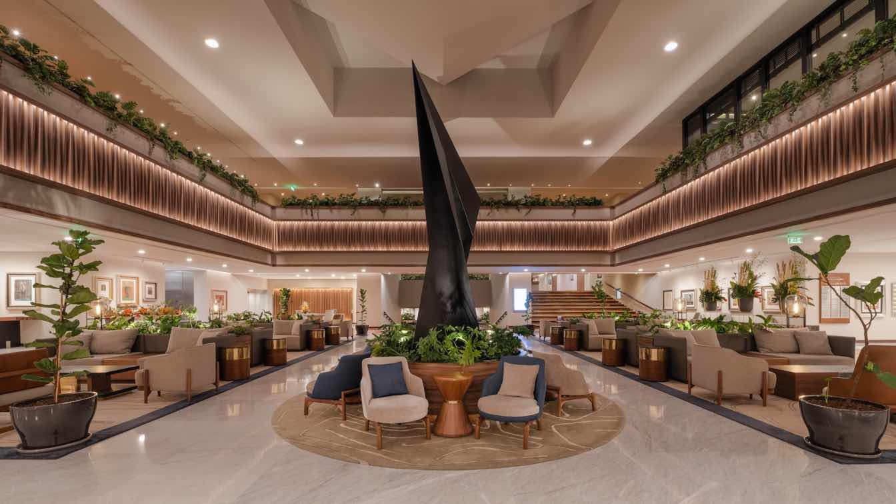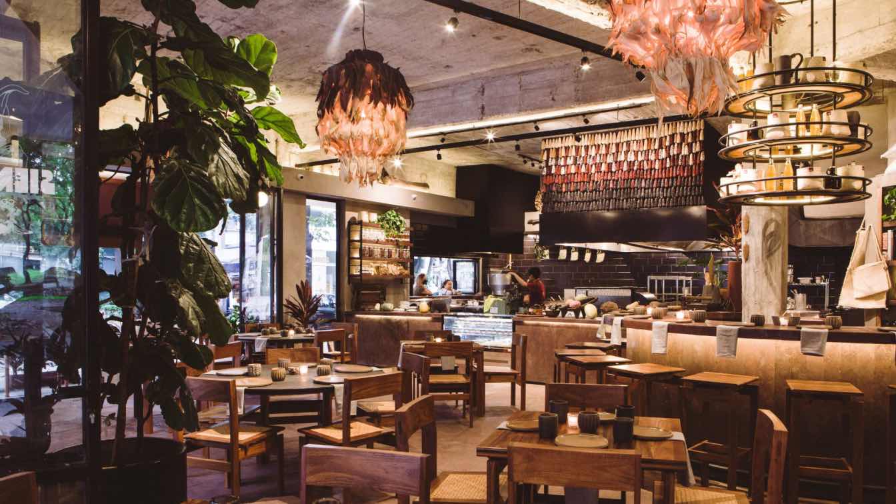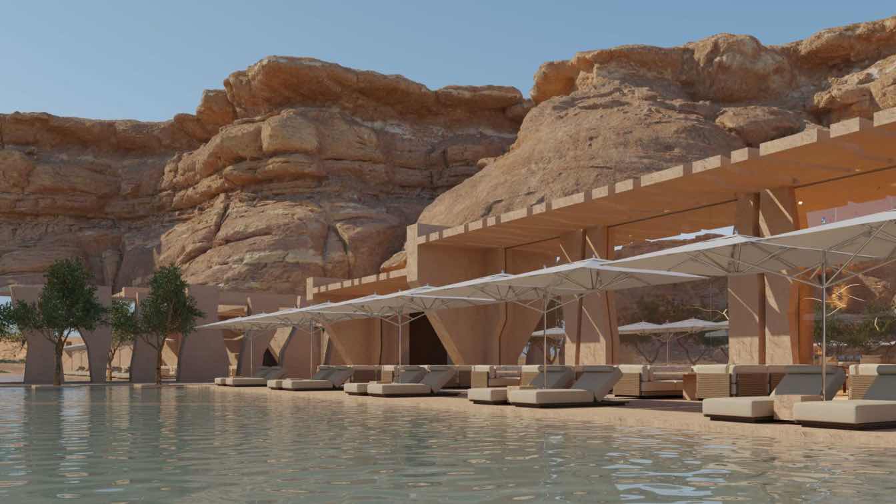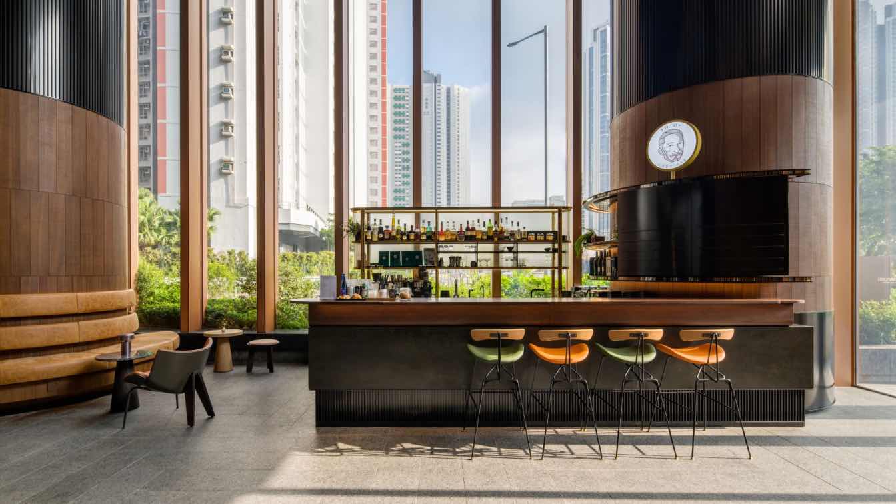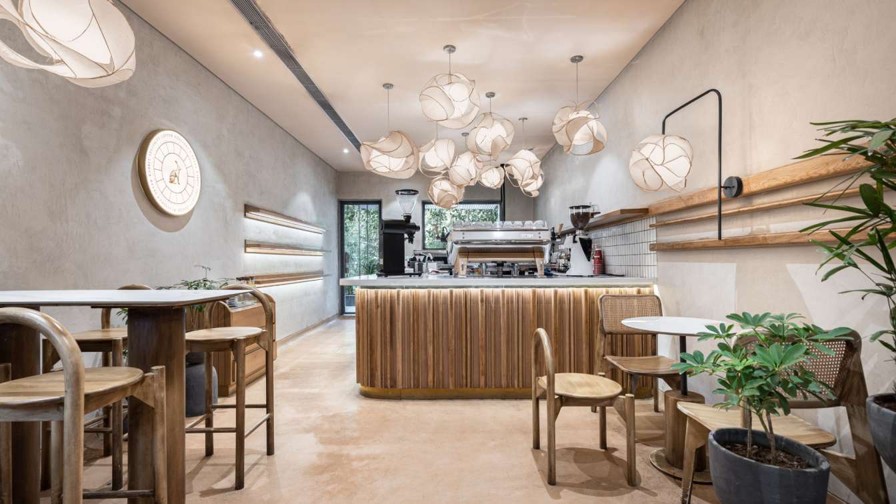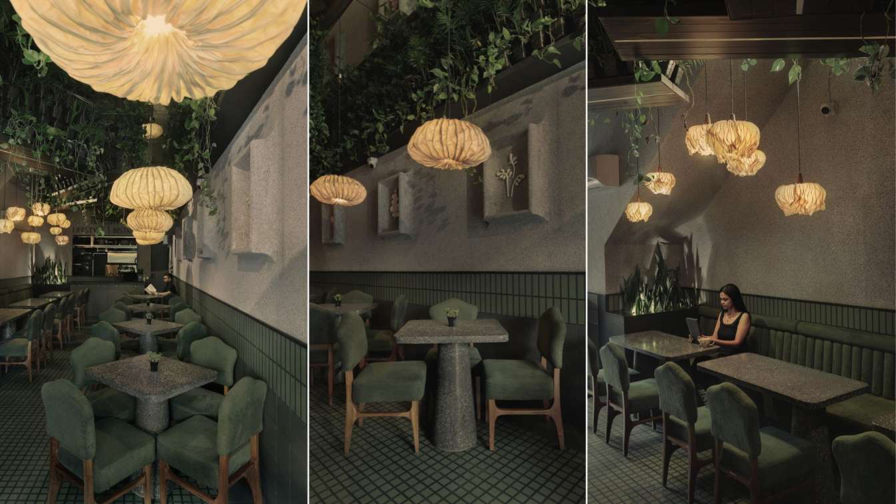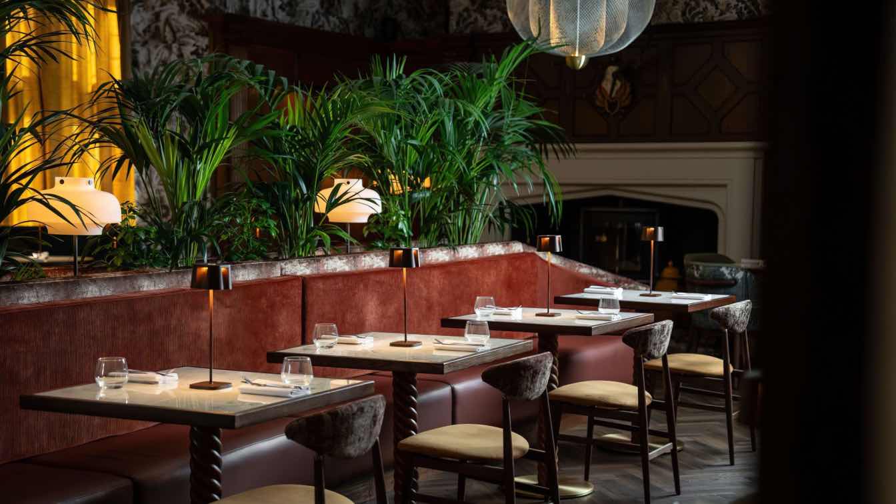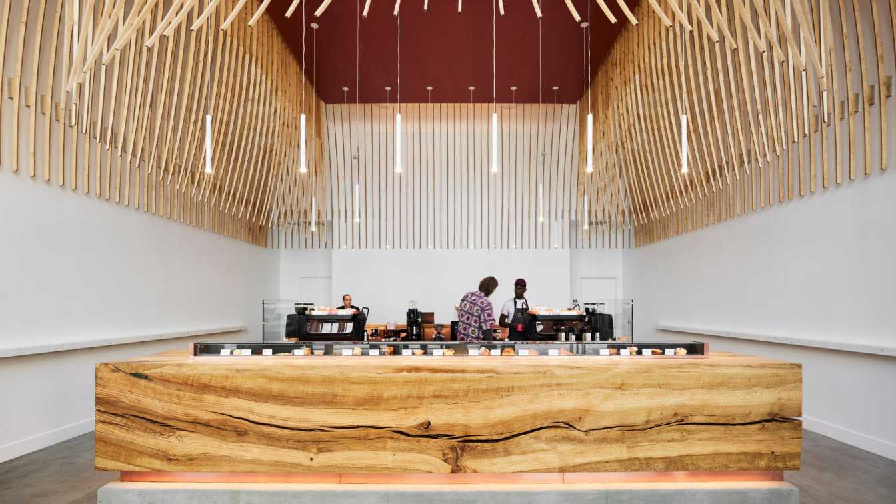It was built in the 1970s, designed by the architect Juan Sordo Madaleno; since then, it has been a benchmark in the Polanco area, offering an upgrade gastronomic proposal and avant-garde hospitality in terms of art and design.
Project name
Lobby Bar Presidente Intercontinental Hotel
Architecture firm
Faci Leboreiro
Location
Mexico City, Mexico
Principal architect
Faci Leboreiro
Design team
Faci Leboreiro Arquitectura, Carlos Faci, Marina Leboreiro
Interior design
Faci Leboreiro
Typology
Hospitality › Hotel Lobby, Bar
From 1920, ever since restaurants became a regular in its contents, the Michelin Guide has become an international reference for gastronomic quality and standards.
Photography
Michelin Guide
ALTER EGO Project Group: Set in the heart of Saudi Arabia, the OBLIVION, a 6* boutique hotel distinguished with esteemed design accolades, is tailored to the environment, allowing guests to experience the desert and its magnificent views. The architectural essence of OBLIVION revolves around effortlessly blending with its natural surroundings. Draw...
Architecture firm
ALTER EGO Project Group
Location
AlUla, Saudi Arabia
Tools used
AutoCAD, Autodesk Revit
Principal architect
ALTER EGO Project Group
Design team
ALTER EGO Project Group
Visualization
ALTER EGO Project Group
Typology
Hospitality › Hotel Boutique
Commissioned by Sun Hung Kai Properties, Hong Kong-based LAAB Architects designed the social spaces, hundreds of suites, and co-curated an art collection featuring Hong Kong artists to create a socially engaging and culturally rich experience.
Project name
TOWNPLACE WEST KOWLOON
Architecture firm
Aedas, P&T Group/ P&T Architects and Engineers
Photography
Steven Ko Photography
Design team
Otto Ng, Ethan Chan, Louis Leung, Cynthia Kuo, Winson Man, Charis Liu, Daisy Lam, Raphael Kwok, Catherine Cheng, Andy Yip, Brian Cheung, Julian Lo, Jacky Chau, Emily Fok, Yazh Yip, Reagan Lee, Miu Pun, Benji Poon, Nancy Tsui, Alan Leung
Collaborators
Odd and Ends, P&T, Aedas, Conran & Partners
Interior design
LAAB Architects
Civil engineer
Sun Hung Kei Properties, Arup
Structural engineer
Sun Hung Kei Properties, Arup
Environmental & MEP
Sun Hung Kei Properties
Landscape
Sun Hung Kei Properties
Lighting
Inverse Lightings, Lightlinks
Supervision
Sun Hung Kei Properties
Visualization
LAAB Architects
Construction
Sun Hung Kei Properties
Client
Sun Hung Kei Properties
Typology
Hospitality › Hotel
Nestled in the heart of Sector 10, Chandigarh, Peter Rabbit Cafe emerges as an oasis of warmth and tranquility amidst the bustling coffee scene. Since its inception, this quaint establishment has sought to carve out a distinct identity in a market saturated with commercial ventures, guided by the passion of its owners, who are true aficionados of b...
Project name
Peter Rabbit Cafe
Architecture firm
Design i.O
Location
Chandigarh, India
Design team
Palak Singla, Saurabh Singla, Paras Malik
Typology
Hospitality › Cafe
Situated in a bustling commercial area of Chandigarh, Sage café stands as a beacon of architectural and design detail. Its interior is characterized by the use of contemporary grid patterned green tiles on the floor and walls, which sets a modern chic yet a timeless and warm tone for the space. This unique volume is enhanced by verdant vines that c...
Project name
Sage - Café and Bistro
Architecture firm
Loop Design Studio
Location
Chandigarh, India
Photography
Purnesh Dev Nikhanjh
Principal architect
Nikhil Pratap Singh, Suvrita Bhardwaj
Design team
Himani Bansal, Akshita Saklani, Rythm Bansal
Collaborators
• Furniture: Parman Designs, Spazio by Furniture Concepts • Ceramics: Aditi Mittal
Construction
Karve Infra Pvt. Ltd.
Material
granite, granite textures, terrazzo tables, banana paper
Client
Sudarshan Patel, Piyush Jain
Typology
Hospitality › Cafe
SpaceInvader has completed the transformation of a formerly under-used restaurant at luxury boutique hotel and spa Lanelay Hall in South Wales, creating in its place a vibrant, exciting, new offer, offering a fine dining menu based on seasonal British produce. The restaurant has been re-branded as BLOK and features a new interior with an open, thea...
Project name
BLOK at Lanelay Hall
Architecture firm
SpaceInvader
Photography
Courtesy of Lanelay Hall
Principal architect
Imogen Woodage
Interior design
SpaceInvader
Typology
Hospitality › Hotel Restaurant
Located in downtown Oakland, The Caffè reflects the second generation of Bay Area icon Mr. Espresso, serving as an example of how our diverse cultural landscape is nourished by those eager to share their heritage with the community. The design is heavily inspired by Italian culture, using minimalism and contrast.
Project name
The Caffé by Mr. Espresso
Architecture firm
jones | haydu
Location
Oakland, California, USA
Photography
Matthew Millman
Principal architect
Hulett Jones, Paul Haydu, Grace Leung
Design team
Hulett Jones, Principal. Paul Haydu, Principal. Grace Leung, Project Architect and Project Manager
Collaborators
Graphic design (signage): Bootjack design; Ceiling and wall sculpture, menu board: jones | haydu
Interior design
jones | haydu
Environmental & MEP
Acies
Construction
Northern Sun Associates
Typology
Hospitality › Cafe

