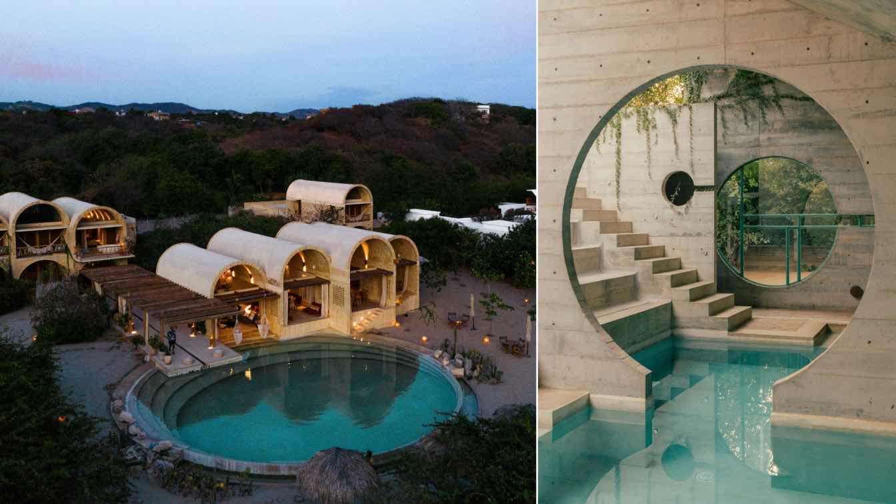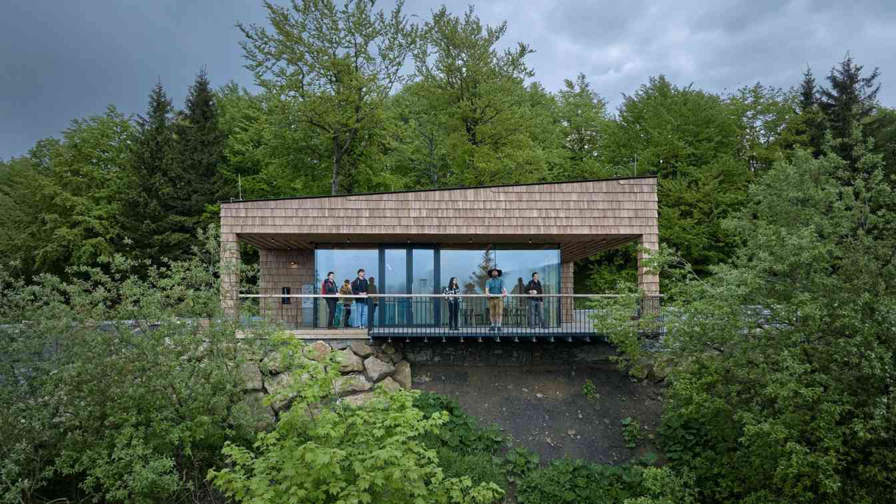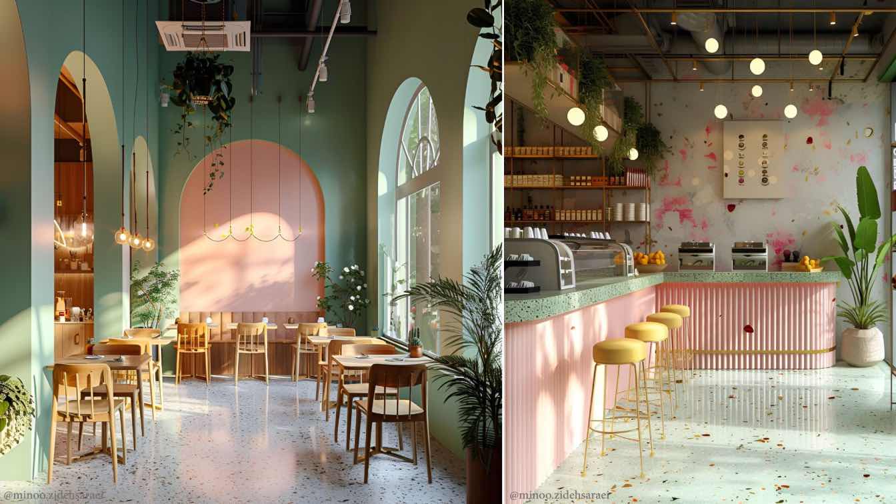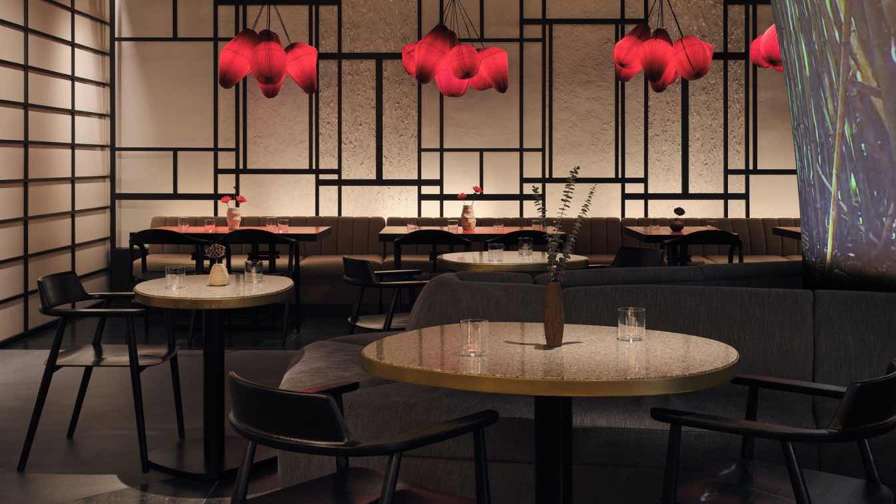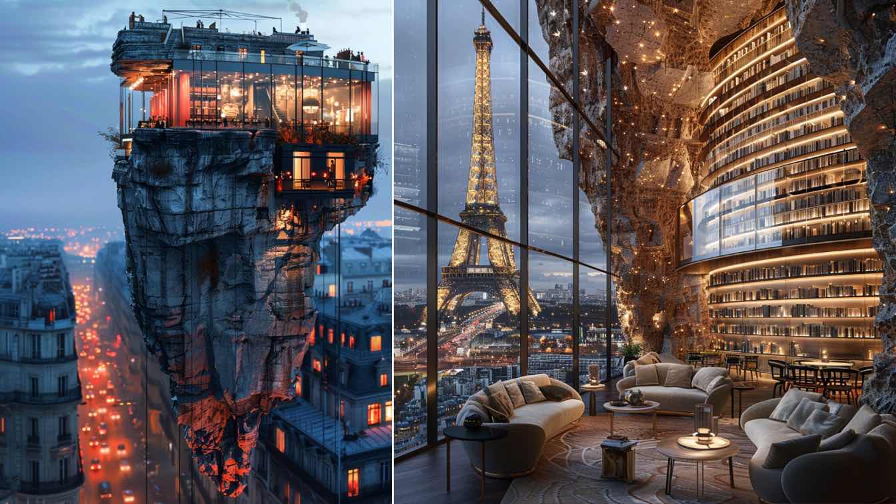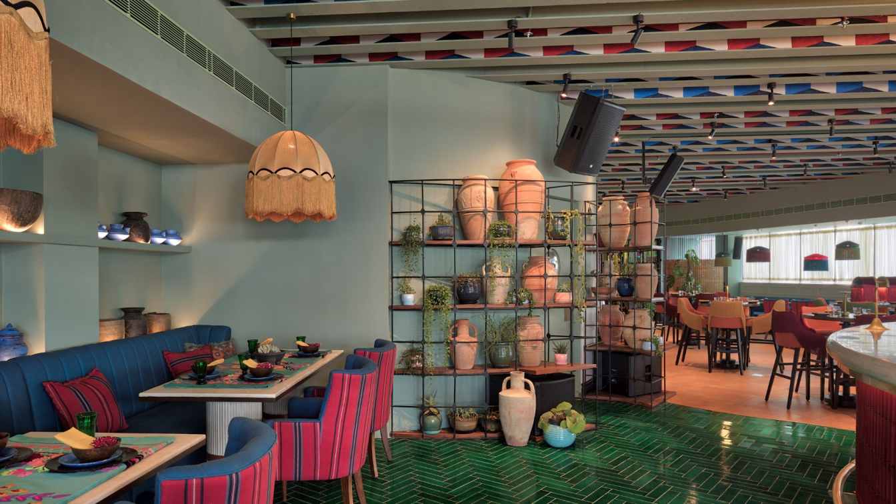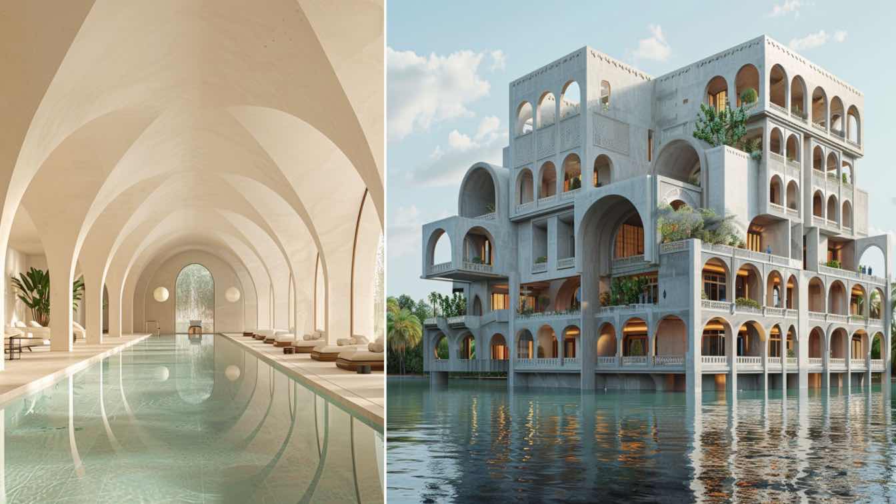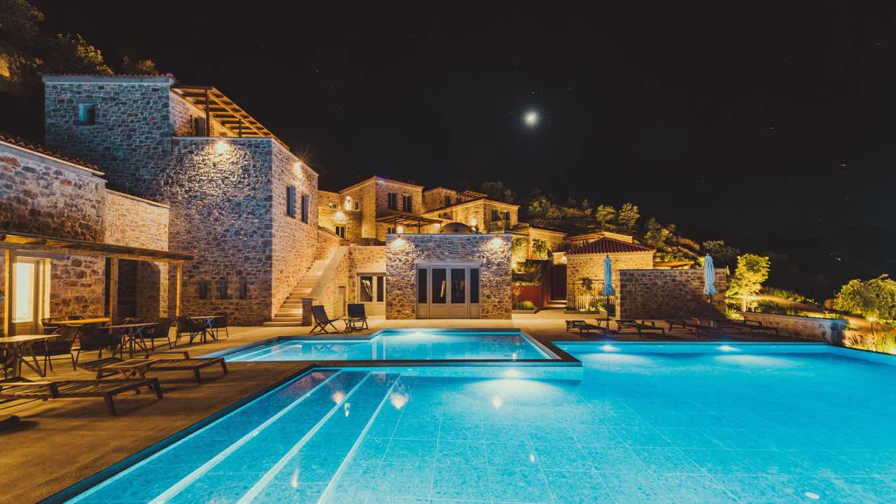Puerto Escondido, in Oaxaca, Mexico captivates with its iconic beaches like Zicatela and Carrizalillo, ideal for both surf enthusiasts and those seeking relaxation.
Photography
Lizzie Pavon, Romain Laprade
The new visitor center with a bus stop serves as one of the two main access points to the Pustevny mountain saddle. By considering both the transportation and natural context, we soften and enrich what was previously a purely utilitarian space. The project creates a refined and welcoming entry to an important location.
Project name
Pustevny Gateway
Architecture firm
Henkai Architekti
Location
Prostřední Bečva 768, 756 56 Prostřední Bečva, Czech Republic
Principal architect
Daniel Baroš, Michal Vašek, Jan Šimíček
Built area
293 m² building; Gross floor area 186 m² building; Usable floor area 164 m² building
Collaborators
Traffic solutions: Milan Koňař. Statics: STATIC Solution [Tomáš Fremr, Martin Lecián]. Main contractor: Navláčil stavební firma. Subcontractor: Jiří Blažek. Interior contactor: Kraus Joinery
Material
Stone, sandstone – running and walking surfaces. 2 Wood, spruce – load-bearing structure. Wallachian shingle, larch – facade lining. Oak planks – interior floor, terrace floor. Oak beams – benches
Client
The Municipality of Prostřední Bečva
Step into a world where literature and design intertwine, where every page turned is matched by a stroke of aesthetic brilliance. Welcome to our Bookstore Cafe, where the warmth of a good book meets the embrace of thoughtful design.
Architecture firm
Minoo Zidehsaraei
Location
Seoul, South Korea
Tools used
Midjourney AI, Adobe Photoshop
Principal architect
Minoo Zidehsaraei
Visualization
Minoo Zidehsaraei
Typology
Hospitality › Cafe
In the spirit of the Japanese concept "Ichi-Go Ichi-E," which emphasizes the uniqueness of each moment and encounter, the Ichi-Go Ichi-E Restaurant & Bar in Russia’s city of Kazan aims to turn every visit into an exceptional, singular experience.
Project name
Ichi Go Ichi E: Zen Oasis with Asian Cultural Motifs
Architecture firm
IDEOLOGIST
Photography
Dima Tsyrenshchikov
Principal architect
Yusuke Takahashi
Design team
Alexey Yakovets, Stanislav Moskalensky
Interior design
IDEOLOGIST
Material
Japanese Paper, Porcelain, Art Concrete, 3D Concrete Tile, Metal Composite
Tools used
SketchUp, Autodesk Revit, Autodesk 3ds Max, Corona Renderer, Adobe Photoshop
Typology
Hospitality › Restaurant
Imagine a hotel building suspended high above the bustling streets of Paris, perched on a cliff in the heart of the city. Inspired by the captivating artistry of Natalia Rak, this architectural marvel brings together the old-world charm of a minimal cliff in Saudi Arabia with the sleek, modern elegance of Mies van der Rohe's design principles.
Project name
A Hotel Suspended Above Paris
Architecture firm
SaT Studio
Tools used
Midjourney AI, Adobe Photoshop
Principal architect
Sara Tarokh
Design team
Studio SaT Architects
Visualization
Sara Tarokh
Typology
Hospitality › Hotel
Project name
Pompa, Bandra
Architecture firm
The Orange Lane
Photography
Pulkit Sehgal
Principal architect
Shabnam Gupta
Typology
Hospitality › Restaurant
Experience the epitome of luxury and sophistication at this beachfront hotel, where every detail is meticulously crafted to cater to the discerning needs of guests.
Project name
Bird of Paradise Hotel
Architecture firm
Sarvenaz Nazarian
Tools used
Midjourney AI, Adobe Photoshop
Principal architect
Sarvenaz Nazarian
Visualization
Sarvenaz Nazarian
Typology
Hospitality › Hotel
project at Sampatiki Suites features a holistic landscape design that integrates both softscape and hardscape elements to provide functional and environmental benefits
Project name
Sampatiki Suites
Architecture firm
Theros Architecture
Location
Sampatiki, Arcadia, Greece
Photography
Andy Potamitis
Principal architect
Theros Arcitecture
Design team
Xenia Mastoraki,Vasilis Raptis, Anastasia Yalipsu
Collaborators
P. Sarantakos (MEP study), P. Fousekis
Interior design
Elena Karoula, Baka Georgia
Civil engineer
E. Pavlopoulou, G. Tsarouhas, V. Keskos
Structural engineer
E. Giannoulakis
Material
Concrete, natural local stone
Client
Sampatiki Suites & Sp
Typology
Hospitality › Hotel

