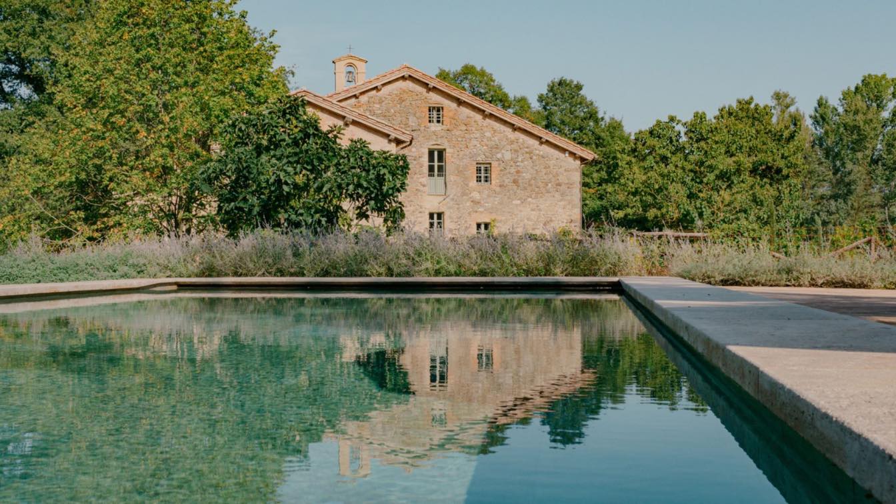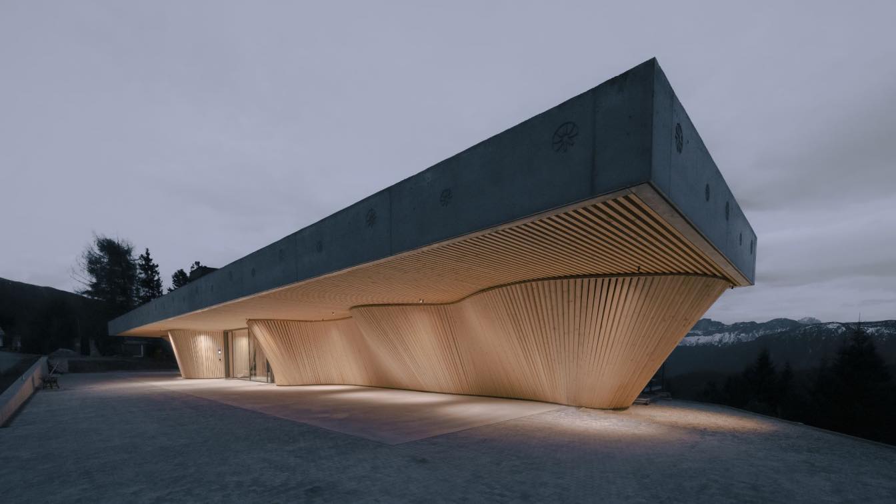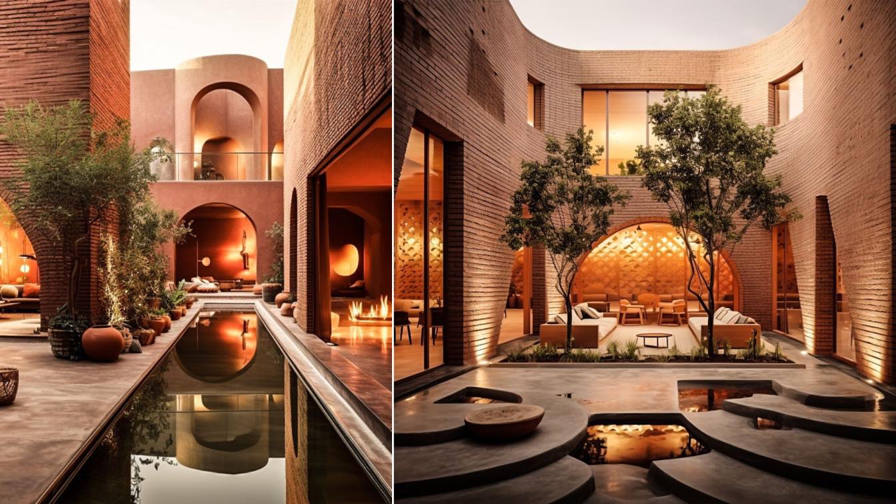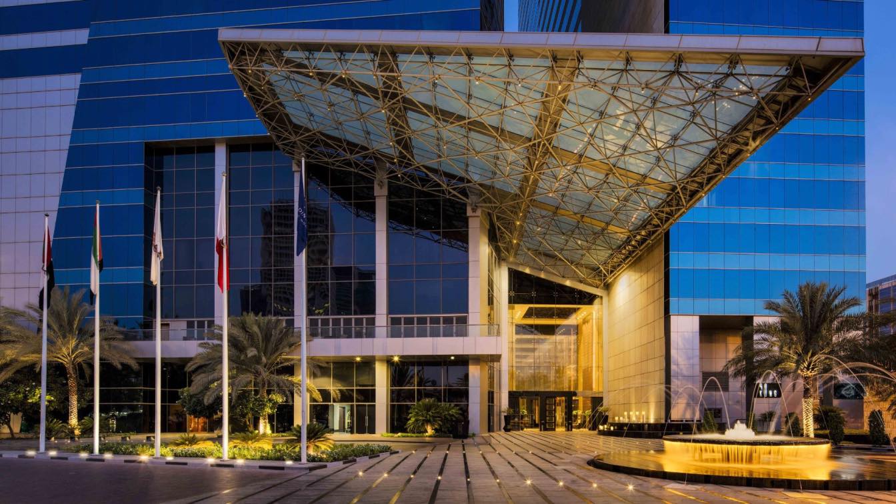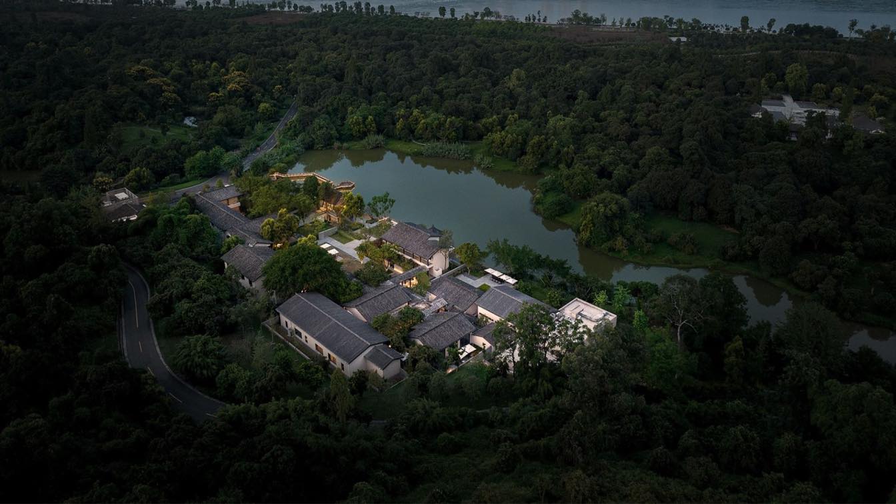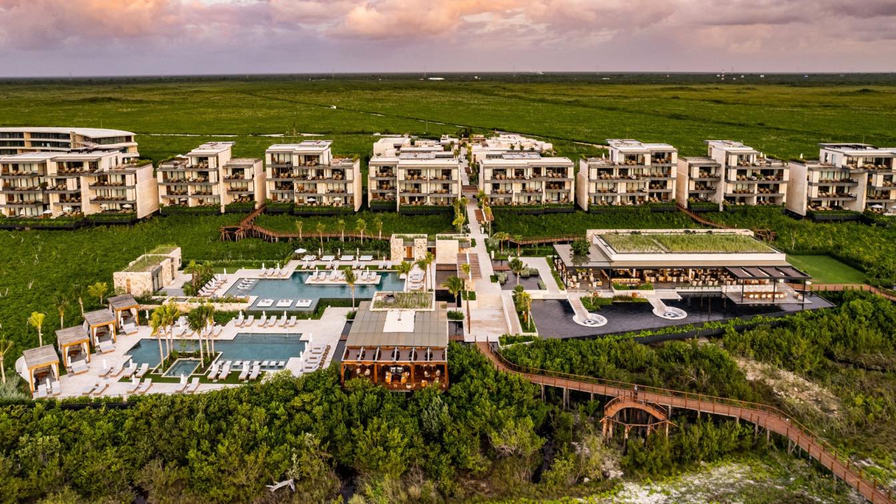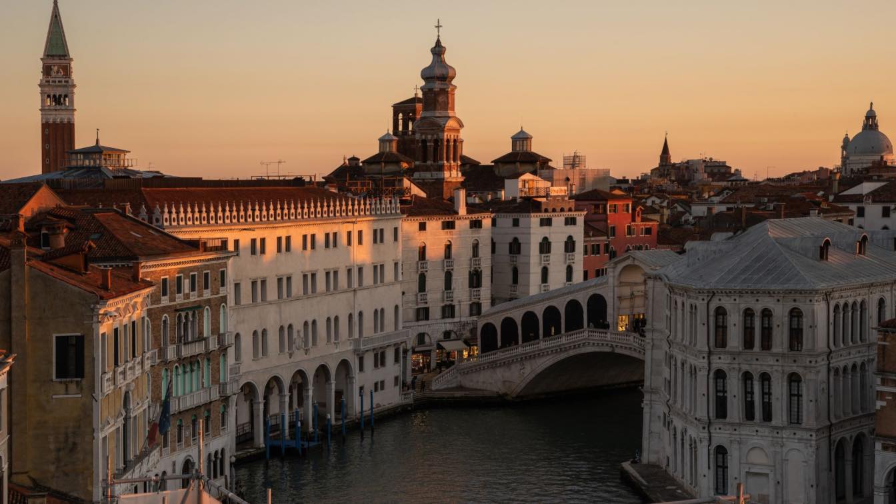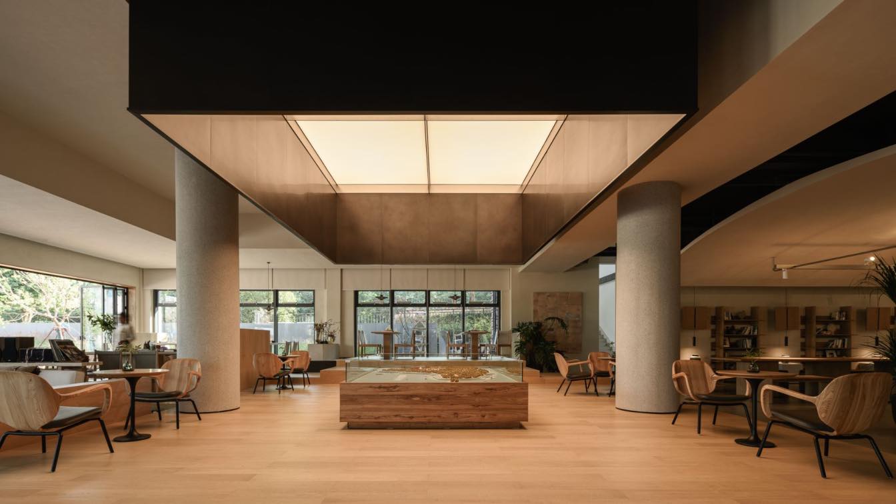A restoration journey of soulful proportions, 12th-century monastery-turned design hotel Vocabolo Moscatelli is a tribute to consecrated heritage and contemporary Italian design.
Written by
The Aficionados
Photography
Courtesy of Vocabolo Moscatelli, a member of The Aficionados
Welcoming Alpine refuges for pleasant evenings around the fireplace, spaces that combine homages to the past with touches of modernity, and minimalist structures that blend into the snowy high-mountain landscape: these are the properties chosen by THE AFICIONADOS for this winter season in Europe.
Written by
The Aficionados
Photography
The Aficionados
Embarking on a journey through of Kermanshah, we envision a boutique hotel nestled in the heart of Faizabad, where the echoes of Qajar architecture harmoniously merge with a modern aesthetic.
Project name
Designing a accomodation Boutique Hotel in the Historical Fabric of Kermanshah: in Faizabad-context Blend of Qajar Architecture and Modern Elegance
Architecture firm
Rezvan Yarhaghi
Location
Iran, Kermanshah
Tools used
Midjourney AI, Adobe Photoshop
Principal architect
Rezvan Yarhaghi
Visualization
Rezvan Yarhaghi
Typology
Hospitality › Hotel
Partnering with Thrift for Good to further its commitment and efforts to being eco-friendly while giving back to the world. The H Dubai, a prestigious 5-star hotel, celebrates a series of awards in 2023, reinforcing its dedication to sustainability, inclusivity, and innovation. Positioned as a leading luxury destination,
Guili Hotel designed by CCD opened its doors in Luzhou, a city renowned for its long history of the liquor industry. Featured contemporary Chinese aesthetics, the hotel combines the cultural heritage of the liquor city Luzhou with the serene beauty of the longan forest, creating a living space that seamlessly blends nature and humanity.
Project name
Guili Hotel, Luzhou
Architecture firm
CCD / Cheng Chung Design (HK)
Location
Zhangba Longan Woods Park, Luzhou, Sichuan, China
Photography
CCD / Cheng Chung Design (HK)
Built area
building area 3,200 m², landscape area 8,000 m²
Completion year
May 1, 2023
Collaborators
Curtain wall renovation: CCD / Cheng Chung Design (HK). Electromechanical design: CCD / Cheng Chung Design (HK). Soft furnishings design: CCD / Cheng Chung Design (HK). Art consulting: CCD WOWU Art Consultancy. Signage design: CCD · ATG BEYOND
Interior design
CCD / Cheng Chung Design (HK)
Landscape
CCD / Cheng Chung Design (HK)
Lighting
CCD / Cheng Chung Design (HK)
Client
CTG Luzhou Laojiao Cultural Tourism Development Co., Ltd.
Typology
Hospitality › Hotel
The hotel is a luxury resort located inside the Kanai Riviera Maya complex, in the state of Quintana Roo, Mexico. The project is placed in a 10 hectares property situated in a mangrove swamp area, in the Mexican Caribbean.
Project name
Etéreo Riviera Maya
Architecture firm
Migdal Arquitectos, Jaime Varon, Abraham Metta, Alex Metta
Location
Riviera Maya, Quintana Roo, Mexico
Photography
Rafael Gamo, Ian Lizaranzu
Principal architect
Jaime Varon, Abraham Metta, Alex Metta
Design team
Guillermo Olvera, Guillermo Choque, Gerardo Sandoval
Design year
February 2019
Completion year
December 2021
Collaborators
Auberge Resort Collection (Hotel Management)
Interior design
Meyer Davis Studio
Civil engineer
CTC Ingenieros Civiles
Structural engineer
CTC Ingenieros Civiles
Environmental & MEP
GP PA Consultores
Supervision
Migdal Arquitectos
Visualization
Migdal Arquitectos
Construction
Migdal Arquitectos
Material
Limestone, Metal, Concrete
Client
GIM Developments, Auberge Resorts Collection
Typology
Hospitality › Hotel
Housed in a 13th-century Venetian-Byz-antine palace, previously known as Ca da Mosto, the hotel is set within one of the oldest palazzos in the city and hallmarks of age are seen, celebrated and beautifully exposed throughout.
Written by
The Aficionados
Photography
Alessandro Lana and the Venice Venice Hotel, a member of The Aficionados
Zishan Lake Peninsula, a suburban resort area located just over an hour's drive from Wuhan. As a multifunctional dining and wine space in the community of Zishanhu New Town, Lit Time was transformed from the reception lobby of the Sweet Box Hotel, originally located at the window of the Zishan Lake Peninsula.
Project name
United Investment Zishan Jun - Lit Time
Architecture firm
Fun Connection
Location
Xianning, Hubei Province, China
Photography
Tan Xiaozhong
Principal architect
Zhang Yaotian
Collaborators
Detailed Design: BEIYE DESIGN STUDIO. Client's Team: Pang Ying, Xiao Binghui, Xiao Ying, Wang Dan
Client
United Investment Real Estate Co.,LTD
Typology
Hospitality › Café

