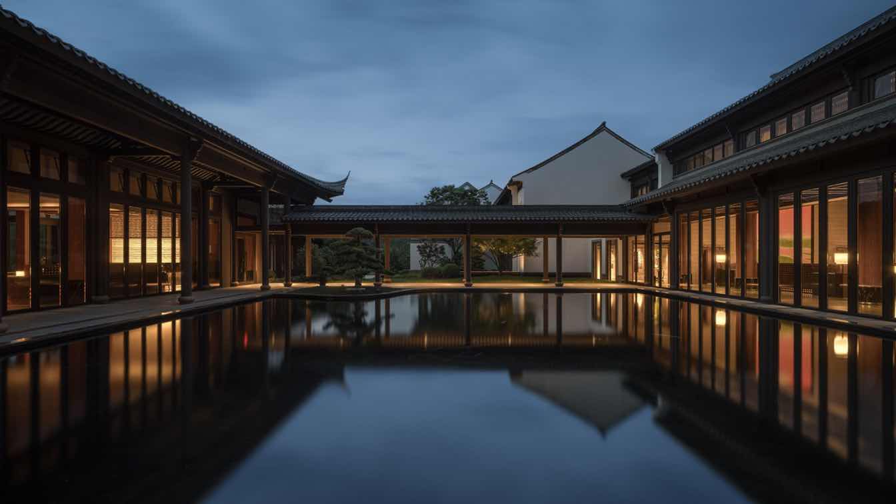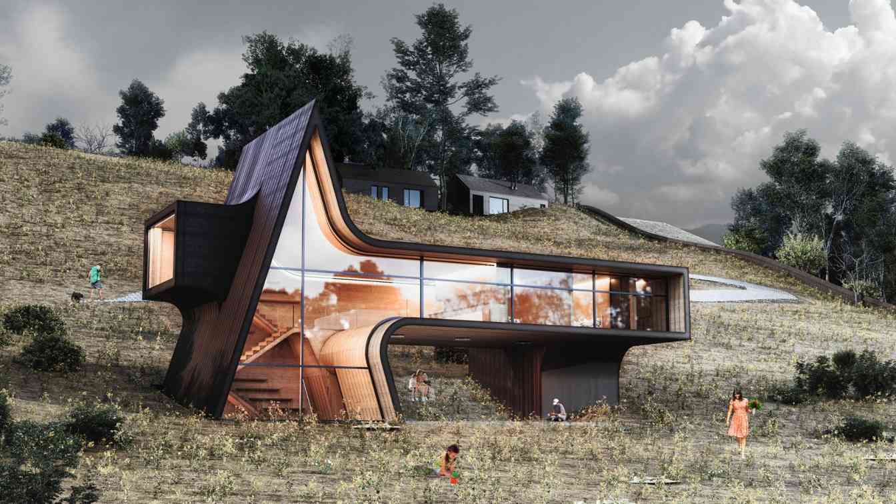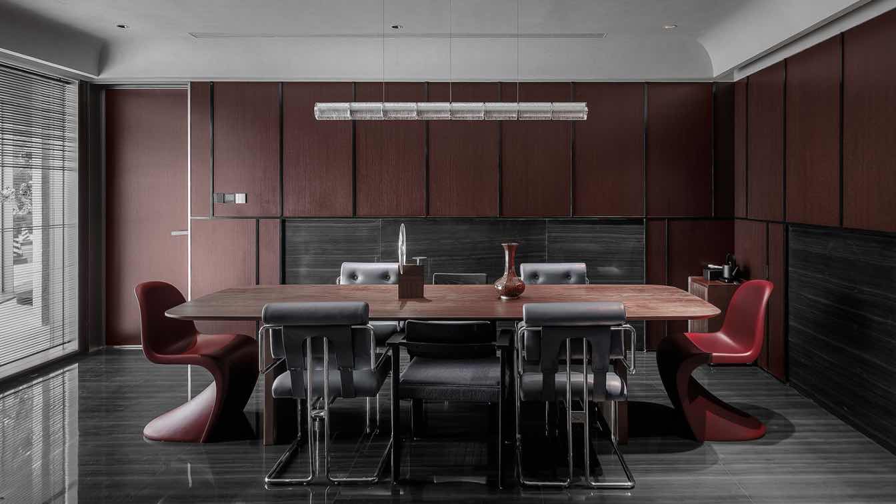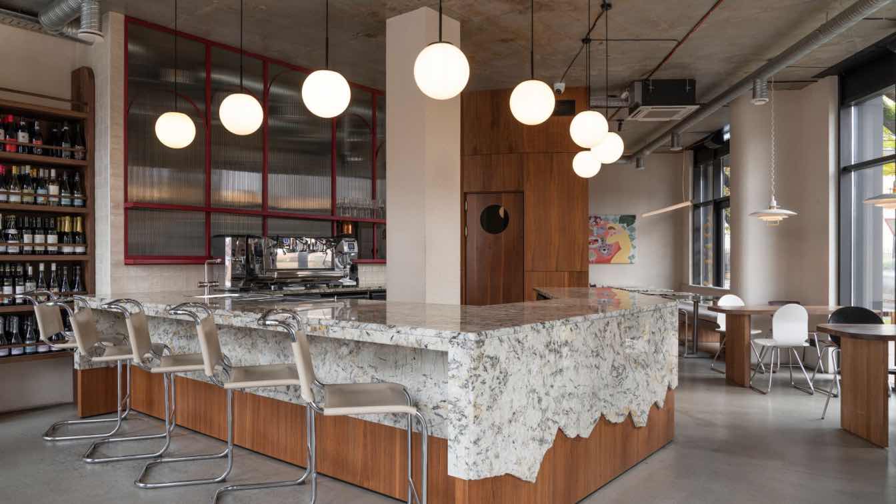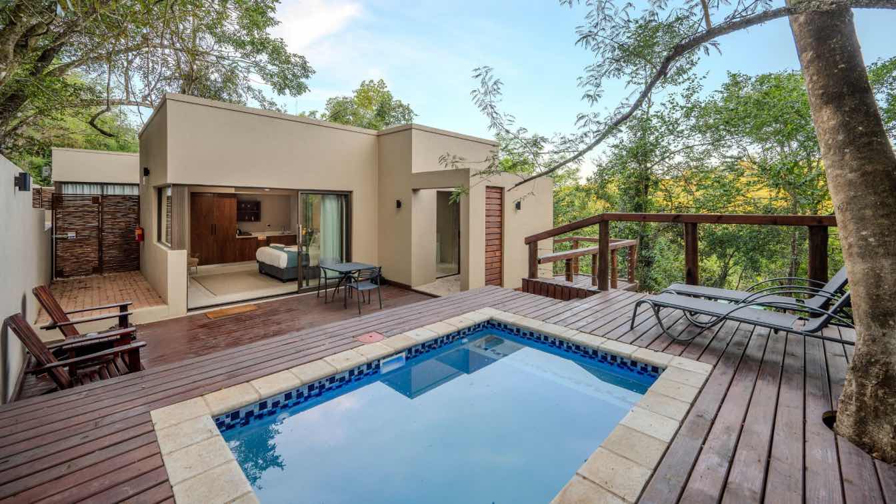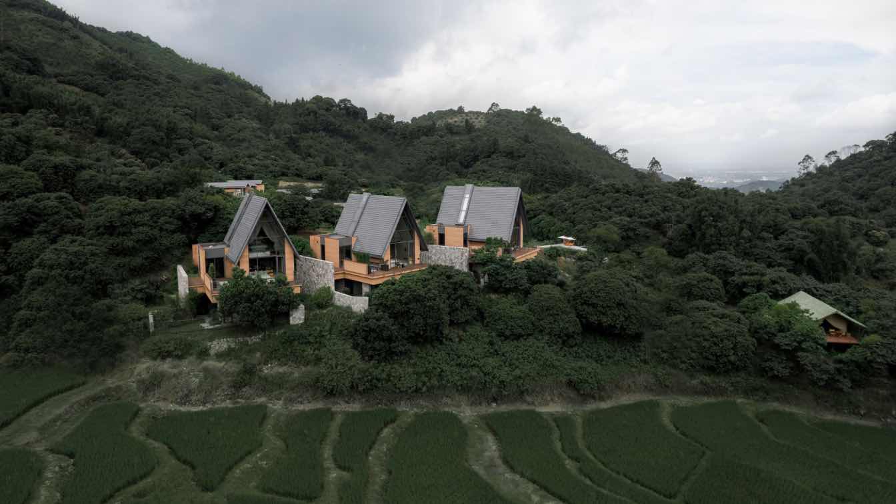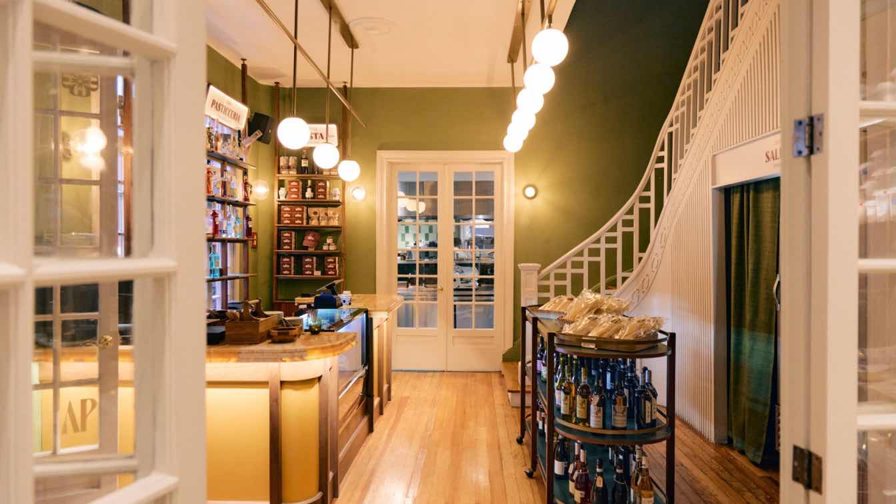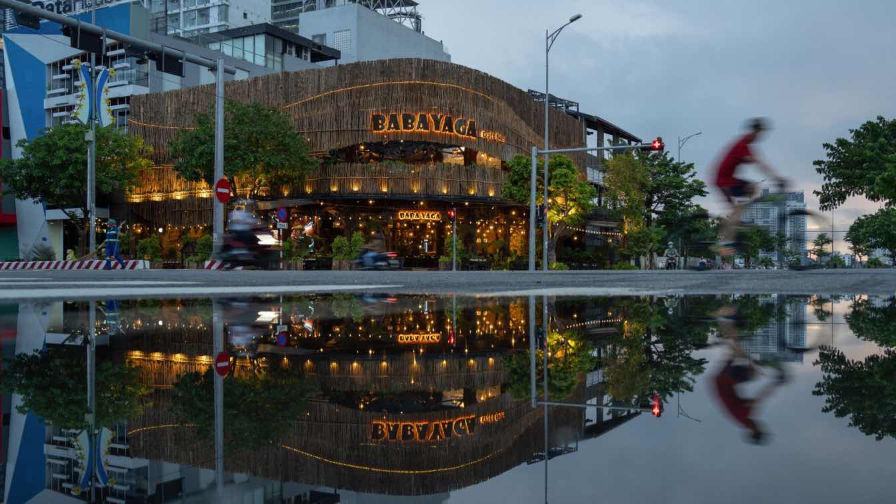Nestled within a serene corner of Dongshan Mountain, the project is bordered by Ma'ao Lake to the east and Cao'e River to the west. Starting from Dongshan, where the wind rises, dreams beckon.
Project name
Grand Dongshan
Architecture firm
Rong Design
Location
No.88 Daguan Road, Shangpu Town, Shangyu District, Shaoxing City, Zhejiang Province, China
Photography
ENV Studio & GRAND DONGSHAN. Video: Onecube Studio
Principal architect
Ron.Z
Design team
Xiadi Sun, Yiyan Huang, Mo Tian, Wenying Zhou, Pengjun Zhu
Collaborators
Furniture & product design: RONG DESIGN/ Ron.Z, Jonathan.Z. Cultural support: Yanrong Yang, Jianping Fang, Hengyong Xu
Material
Wood, Bamboo, Rattan, Acid-Washed Stone, Local Old Slate, Dolomite, Stainless Steel, Cowhide, Wired Glass, Plaster
Client
Chunhui Group, Roaming Dongshan
Typology
Hospitality › Hotel
Mutant-Hut by Iranian architect Habibeh Madjdabadi is one of twelve houses designed by renowned architects from various countries for the Voronet Park development. This initiative invites twelve international architects to create distinctive living spaces on a shared site of 11,000 square meters, offering visitors the opportunity to experience arch...
Architecture firm
Habibeh Madjdabadi Architecture Studio
Location
Voronet, Suceava, Romania
Tools used
AutoCAD, Adobe Photoshop, Rhinoceros 3D, Autodesk 3ds Max, Adobe InDesign
Principal architect
Habibeh Madjdabadi
Site area
1,1000 m², Plot area: 270 m²
Visualization
Mohammad Hossein Bashari, Mona Mohseni
Client
Share Architect Alliance Program
Typology
Hospitality Architecture
BONTEA, originally from the tea-rich region of Menghai in Yunnan, has now arrived in Beijing. To provide a unique experience for tea enthusiasts and those who appreciate nature’s creations, Fon Studio designed a special “tearoom”. Located in Wangjing business district, the space is enclosed by a circular glass curtain wall, making the interior full...
Project name
Forming the Value of Time: BONTEA Brand Experience Hub
Architecture firm
Fon Studio
Location
Wangjing SOHO, Chaoyang District, Beijing, China
Design team
Jin Boan, Li Hongzhen, Luo Shuanghua, Zhang Jingyi, Li Yeying, Lu Yiqi
Collaborators
KEDING Wood, Master Painting Ltd, Eastern Bay Wood
Construction
Yida Hexin Construction Ltd
Material
OSB, Terrazzo, Stainless Steel, Marble, Wood Veneer Panels
Typology
Commercial Architecture
This interior concept reflects the latest trends and embodies the core philosophy of an Italian bistro—naturalness, simplicity, and the uncompromising quality of its ingredients. The space is bright and minimalistic, bathed in natural sunlight, with a warm beige palette enveloping the soft, curved walls.
Project name
Pazzi Bistro
Architecture firm
Beletskaya Bureau
Location
Kaliningrad, Russian Federation
Photography
Daniil Annenkov
Principal architect
Daria Beletskaya
Interior design
Daria Beletskaya
Construction
Local Manufacturer
Lighting
Local Manufacturer
Supervision
Daria Beletskaya
Material
The emphasis on natural materials in the primary structures fosters a refined yet welcoming ambiance. The centerpiece of the space—a bar counter with a walnut veneer base and a unique granite top featuring polished slabs with raw edges—ties the design together. This bar also doubles as a seating area, accompanied by Italian console chairs from the late 1970s. A wall clad in walnut veneer conceals a functional zone behind it, including a restroom and a custom-made sink crafted from light travertine, designed specifically for this project. Granite tables shimmer under the sunlight, harmonizing perfectly with the bar counter and uniting the space into a cohesive whole
Visualization
Daria Beletskaya
Tools used
Autodesk 3ds Max, SketchUp
Typology
Hospitality › Restaurant
Situated 10km outside Hazyview alongside the Sabie River, an area of notable natural beauty just 50 minutes from Kruger National Park, Bushbaby Valley Lodge, a redevelopment of an existing vacation property into a new 4-star Lodge emphasizing sustainable design, reopened in September 2023.
Project name
Bushbaby Valley Lodge
Architecture firm
ADL Architecture Studio (pty) Ltd
Location
Hazyview, Mpumalanga. South Africa
Photography
Kyle Lewin Photography
Principal architect
Joe Mugisa
Design team
Joe Mugisa, Aeta Khumalo
Collaborators
Musa M Dlamini
Interior design
Client / Joe Mugisa
Civil engineer
Isometric Civil & Structural Engineers
Structural engineer
Isometric Civil & Structural Engineers
Landscape
Client / Jabulani Gardening Services
Lighting
Client / Joe Mugisa
Supervision
Pilisaneg Pty (Ltd) / Joe Mugisa
Visualization
ADL Architecture Studio (pty) Ltd
Tools used
Caddie 9, SketchUp 2023, Thea Render, Revit Architecture 2021
Construction
Pilisaneg Pty (Ltd)
Material
Wood, Steel, Concrete, Clay bricks & Glass
Typology
Hospitality Architecture › Hotel, Lodge
Ascending the mountain steps, the quaint, natural vibe fosters relaxation, where the reception bar welcomes each guest with an open embrace. Soft light and shadow plays across the space, flowing with a serene brightness that blends seamlessly with the mountain air. Surrounded by greenery and subtle candle fragrance, upon entering, guests are immedi...
Project name
Ji Yun Yao Resort
Architecture firm
line+studio
Location
Cong Hua, Guangzhou, China
Design team
Uno Chan, Xiao Fei, Ben Zhang
Collaborators
Cooperative Design: Psyun, Jason. Decoration Design: Tin. Brand Promotion: Xiao Fei, Angel Yiu, Yuu, TuanTuan
Interior design
TOMO Design, TO ACC
Material
texture paint, wood veneer, fossil marble, distressed metal, art glass, striped carpet, woven wall covering
Typology
Hospitality › Resort
The meticulous restoration of a 1920s house in the Juárez neighborhood of Mexico City, together with a careful choice of textures, materials and colors that evoke Mediterranean landscapes, bring to life the latest project from the Mexican studio headed up by Regina Galvanduque and Andrés Mier y Terán.
Project name
Piazza Pasticcio
Architecture firm
MYT+GLVDK
Location
Colonia Juárez, Mexico City, Mexico
Photography
Paola Patricia López, JPARK Studio
Principal architect
Regina Galvanduque, Andrés Mier y Terán
Typology
Hospitality › Restaurant
The project has a harmonious, pure architectural style, impressive shapes, interwoven with the green of trees. It can be said that Baba Yaga restaurant is an impressive highlight at the intersection of the main arteries and walking streets of Da Nang city. That is the result of respect, the harmonious combination of factors: People - Nature - Archi...
Project name
BABA YAGA Restaurant
Architecture firm
Duoitancay Concept
Location
2/9 Street, Hai Chau District, Da Nang City, Vietnam
Principal architect
Ngô Đức Dự
Design team
Duoitancay Concept
Interior design
Duoitancay Concept
Civil engineer
Lê Huy Đồng
Structural engineer
Lê Huy Đồng
Environmental & MEP
Trần Bảo Toàn
Construction
Duoitancay Concept
Material
Acacia trees, wood covers and recycled poles of wood
Tools used
AutoCAD, SketchUp, Adobe Photoshop
Typology
Hospitality › Restaurant

