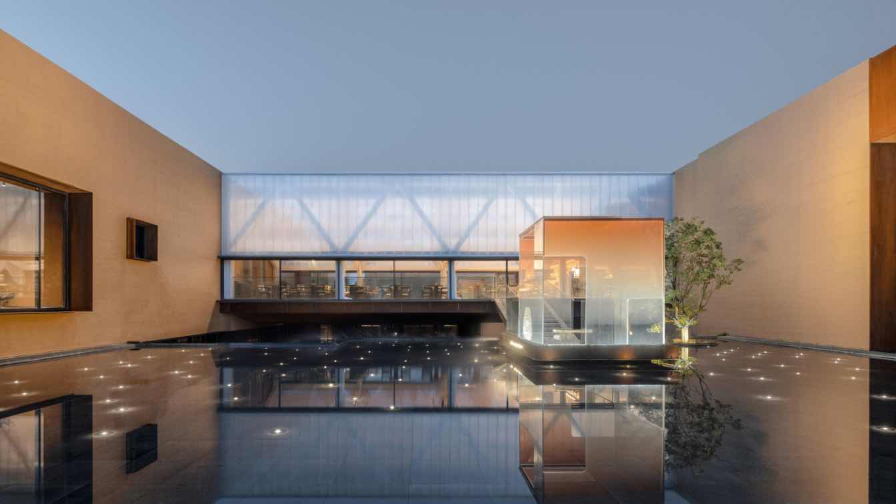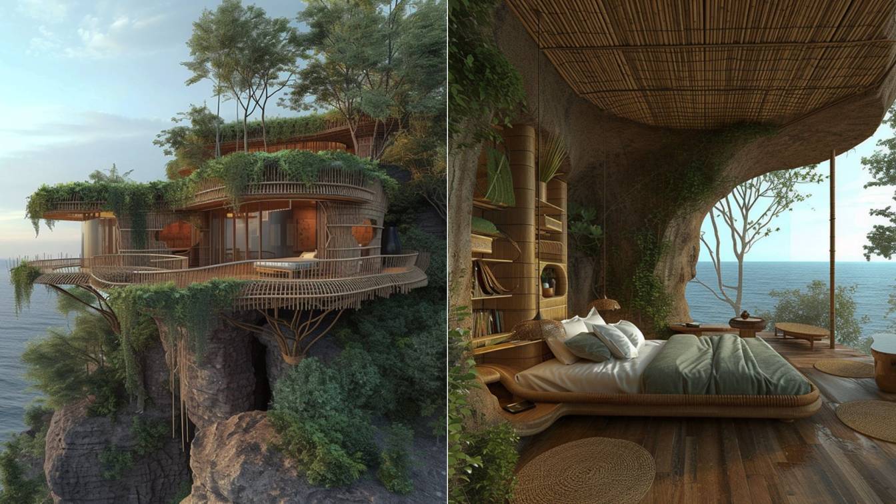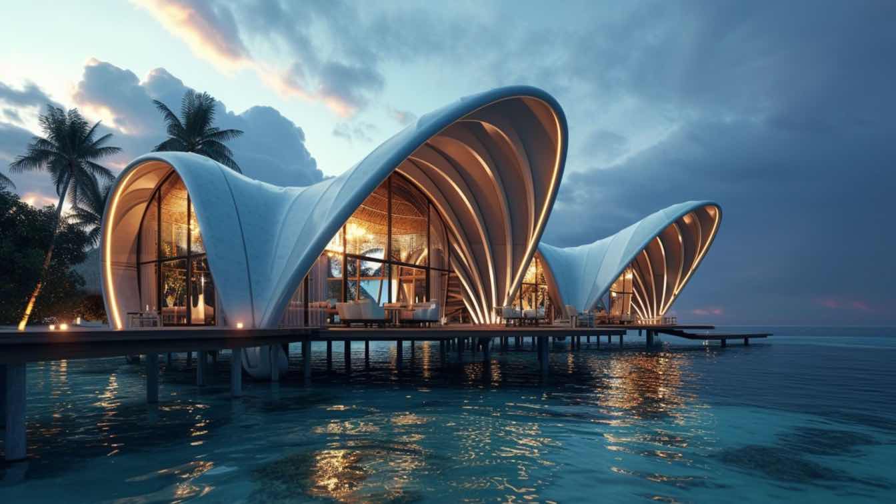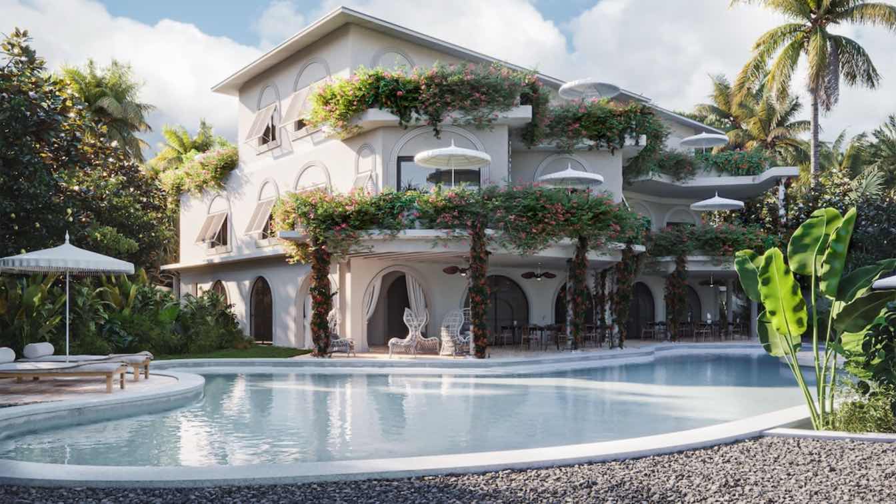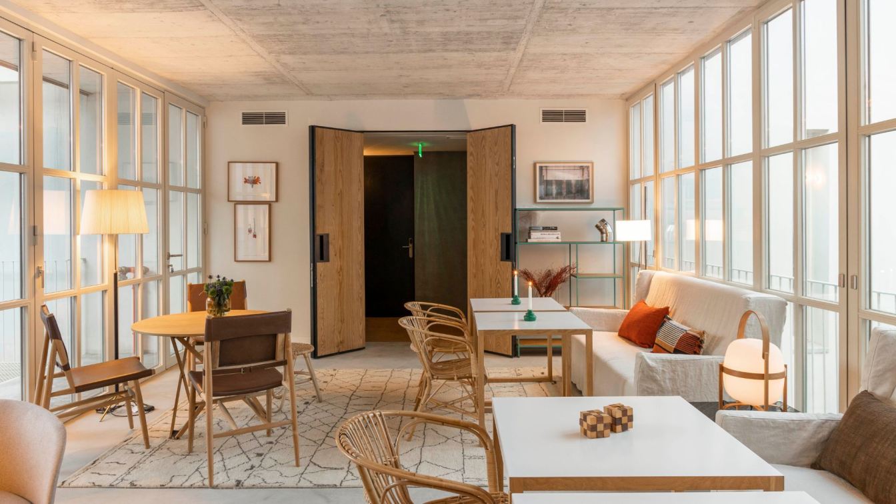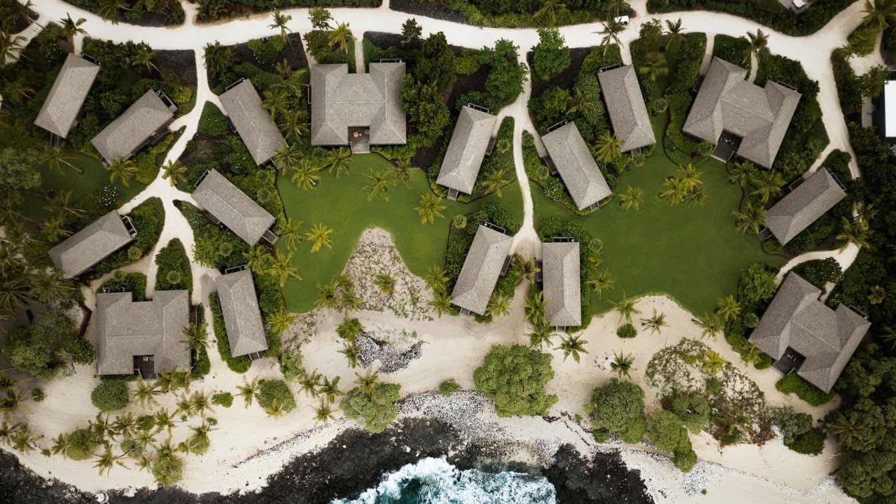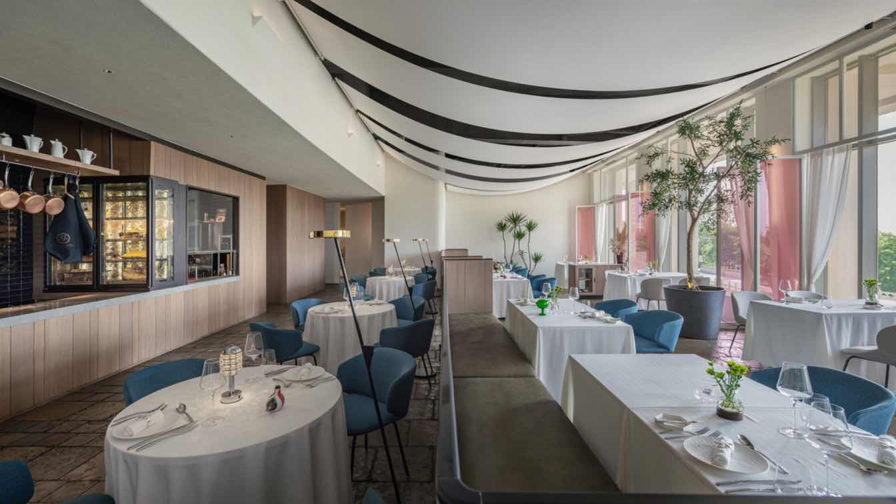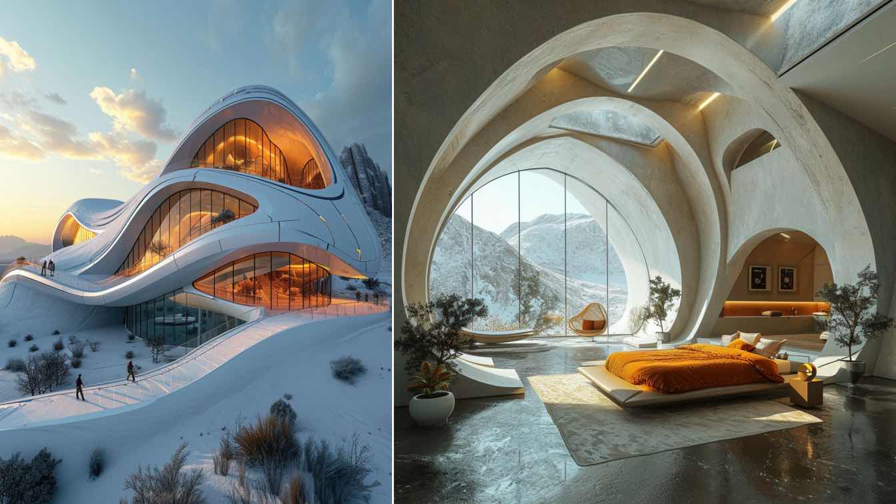Situated in Fengxi New City, Shanxi Province, China, the Mu Feng Yue Hot Spring Hotel emerges as a serene retreat, nestled in the natural wilderness yet mere moments from the urban bustle.This hotel represents a seamless fusion of city life and nature, providing guests with a peaceful and refined sanctuary.
Project name
Mu Feng Yue Hot Spring Hotel
Architecture firm
STUDIO A+
Location
Fengxi New City, Shanxi Province, China
Photography
Archi-translator
Principal architect
Min Wang
Design year
2019 Aug. – 2021 Jan.
Completion year
2023 Aug.
Collaborators
Architecture Design and Research Institute of HIT (Curtainwall system consultant)
Interior design
STUDIO A+ (public area), Xi'an Xilv Tourism Culture Development Co., Ltd. (guest rooms and pools)
Structural engineer
Beijing Qinghua Tongheng Planning and Design Institute Co., Ltd.
Environmental & MEP
Beijing Qinghua Tongheng Planning and Design Institute Co., Ltd.
Landscape
Xi'an Symbiosis Architectural Landscape Planning and Design Co., Ltd.
Lighting
Ning Field Lighting Design Corp., Ltd.
Construction
SCEGC Fengxi Construction Corp., Ltd.
Material
Earth-toned, timber-textured bare concrete, Cor-10 steel, Polycarbonate wall panel, Super white tempered laminated glass with digital printing, Super narrow framed movable window panel, temperature-sensitive skylight, light-guiding tube
Client
Shaanxi Fengxi New City Investment & Development Corp., Ltd.
Typology
Hospitality › Hotel
Nestled on an Indian cliffside, this innovative resort design seamlessly blends luxury with nature, offering breathtaking views of the sea. The architectural marvel primarily utilizes bamboo and repurposed shrub materials, creating a harmonious coexistence with the surrounding environment.
Project name
Eco Retreat in India
Architecture firm
AI.Land Studio
Location
Konkan coast in Maharashtra, India
Tools used
Midjourney AI, Adobe Photoshop
Principal architect
Mohammadjavid Jafari
Visualization
Mohammadjavid Jafari
Typology
Hospitality Architecture
Delnia Yousefi: Immersed in the captivating embrace of the Maldives, AquaShell Retreat emerges as a visionary haven where parametric design meets the timeless beauty of sea shells. This exclusive tourist residence transcends traditional architecture, unveiling a symphony of form and function inspired by the delicate elegance of oceanic treasures.
Architecture firm
Delora design
Tools used
Midjourney AI, Adobe Photoshop
Principal architect
Delnia Yousefi
Design team
Studio Delora
Visualization
Delnia Yousefi
Typology
Hospitality › Tourist Accommodation
This project offers alluring realistic sceneries and even some impressive interior designs, right? So I need to mention that it is a great teamwork outcome! Thanks to the designer dear Jalan Sahbá, and our visualization team members Vorna Office.
Project name
Afrochic Diani Hotel
Architecture firm
Vorna.Office
Tools used
Rhinoceros 3D, Autodesk 3ds Max, Corona Renderer, Adobe Photoshop
Principal architect
Jalan Sahba
Visualization
Vorna.Office
Typology
Hospitality › Hotel
Pátio do Tijolo is a 24-room boutique hotel where the clean, minimalist style offers a calm refuge for today’s travelers. The design is centered around its shared spaces, including the plant-filled courtyard, kitchen and Loureiro salon, while opening up to the exterior, fostering interaction, the trading of ideas and experiences.
Written by
Pátio Do Tijolo
Photography
Courtesy of Pátio do Tijolo
Nestled on the sacred lands of Kaʻūpūlehu on The Big Island of Hawaii, Kona Village rises from the remnants of a beloved hideaway after over a decade of stillness.
Project name
Kona Village Resort
Architecture firm
Walker Warner Architects
Location
Kona Village, A Rosewood Resort, 72-300 Maheawalu Drive, Kailua Kona, Hawaii
Photography
Douglas Friedman
Principal architect
Mike McCabe, Greg Warner
Design team
John Lacy, Gloria Kim, John Pierson, Chris May, Chris Ryan, Philip Viana, Matthew Yungert, Lawrence Raposo
Collaborators
Delawie (Executive Architect)
Interior design
Nicole Hollis
Landscape
VITA Planning & Landscape Architecture
Civil engineer
Sam O. Hirota
Structural engineer
GFDS Engineers
Environmental & MEP
Isynergy
Lighting
The Ruzika Company
Construction
Ali’i Builders, Nordic PCL, Goodfellow Brothers, Re-Use Hawai’i
Typology
Hospitality › Resort
Designed during a 3-month period of the pandemic and constructed in 2 months, TANZO completed the BLG French Restaurant (Haibi Terrace store). Chinese partner and chef Peter (private chef to artist Cai Guoqiang) provides guests with unaltered authentic Southern French cuisine, attracting a full house especially on holidays.
Project name
BLG French Restaurant (Haibi Terrace Store)
Architecture firm
Tanzo Space Design
Photography
UKStudio-Ricky
Principal architect
Wang Daquan
Design team
Jin Ping, Ma Hongxu, Zhang Xiangrong
Interior design
Tanzo Space Design
Collaborators
Copywriting and Planning: NARJEELING Project Planning: Le Brand Strategy Agency
Construction
Yuguang Decoration (Shanghai) Co., Ltd.
Typology
Hospitality › Restaurant
Embark on a visual journey to the pinnacle of architectural innovation at the monte rose hotel in the Alps. This rendering, with its smooth curved lines and 32k UHD detailing, transports you into a realm where design meets the awe-inspiring beauty of nature. The contrast of dark white and light orange, influenced by the Kushan Empire, creates a har...
Project name
Monte Rosa Hotel in the Alps
Architecture firm
architectt_a.m
Location
Alps (Switzerland
Tools used
Midjourney AI, Adobe Photoshop
Principal architect
Azra Mizban
Visualization
Azra Mizban
Typology
Hospitality › Hotel

