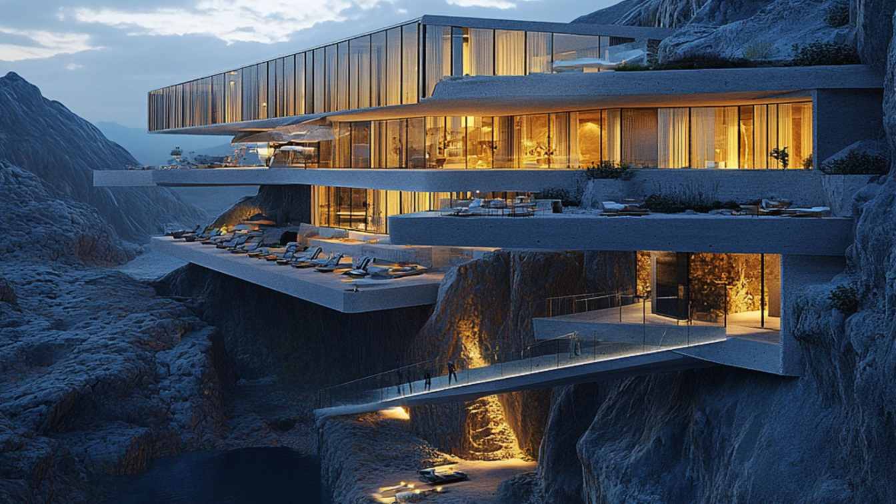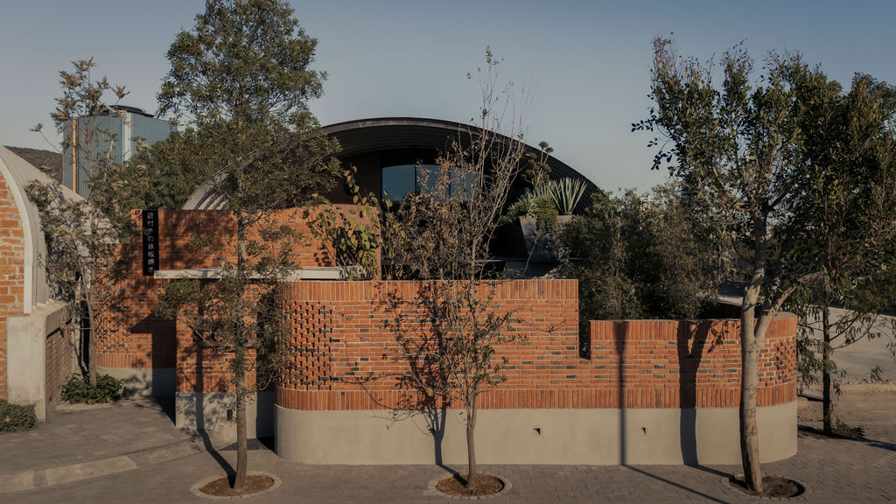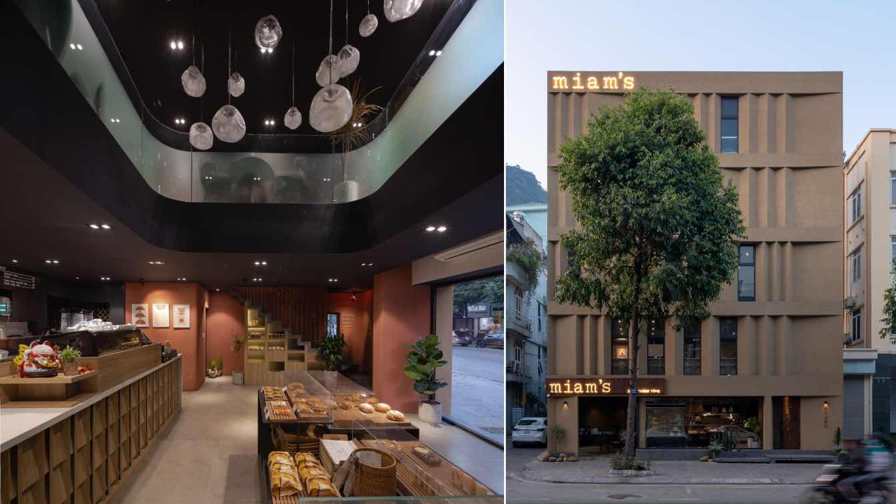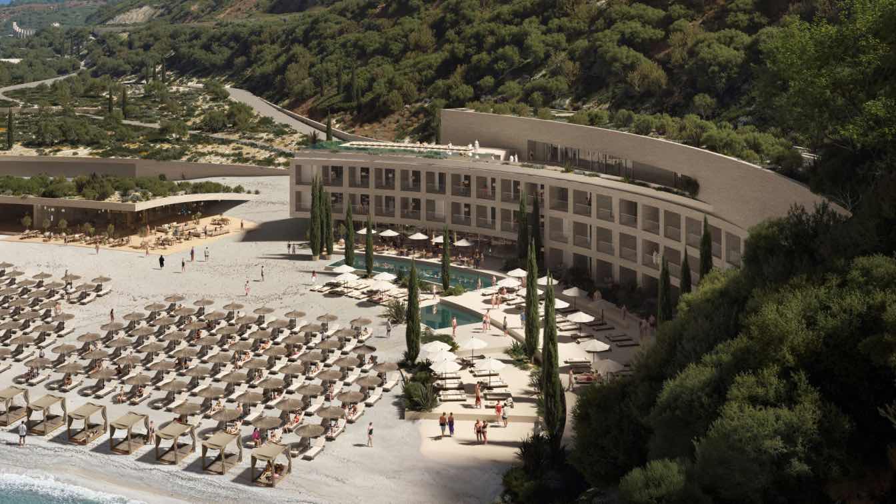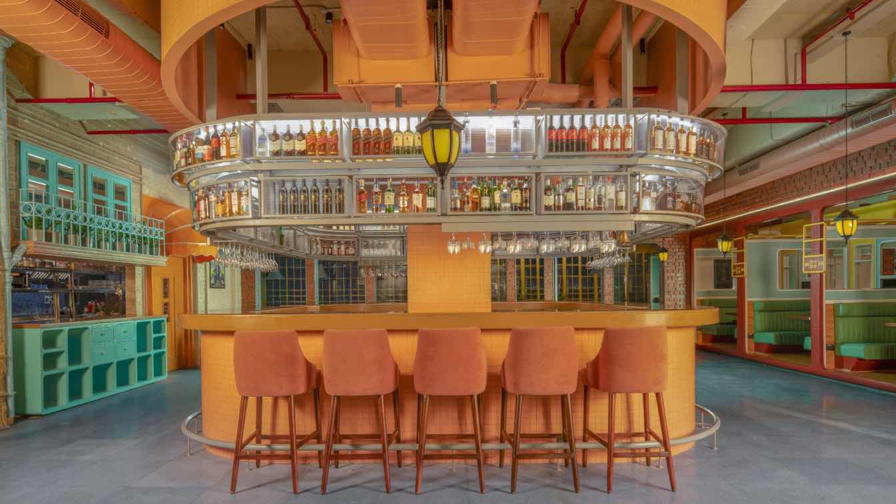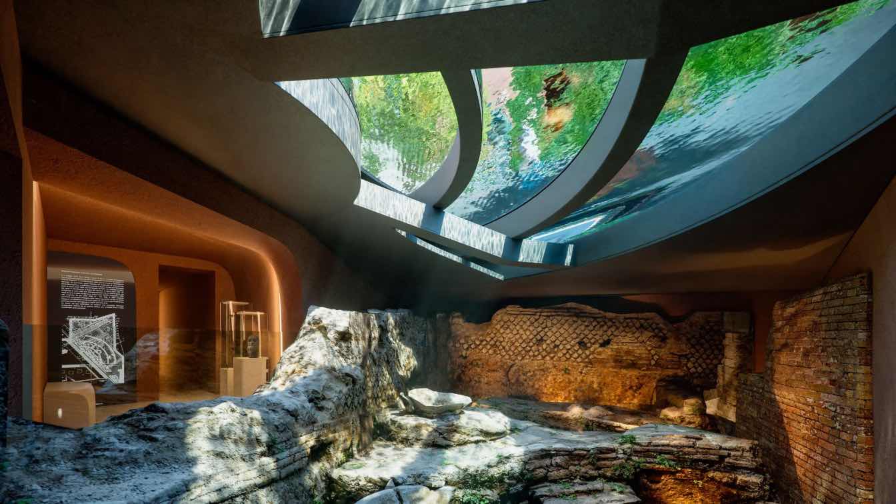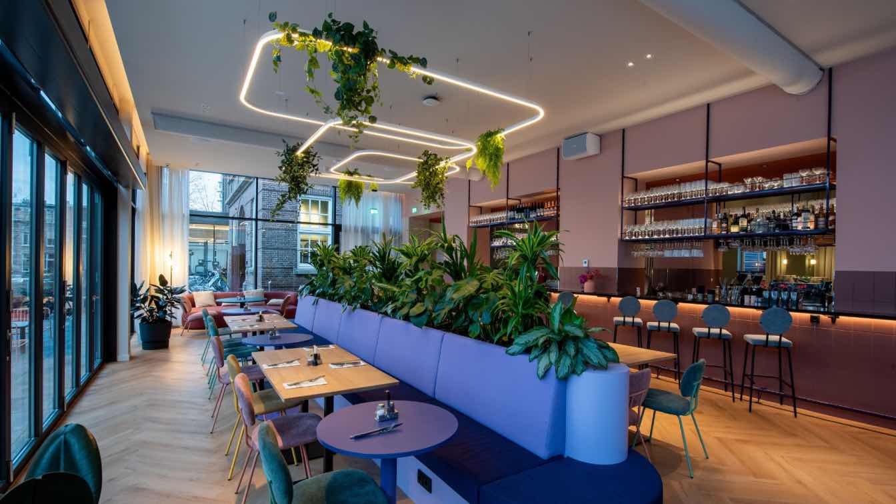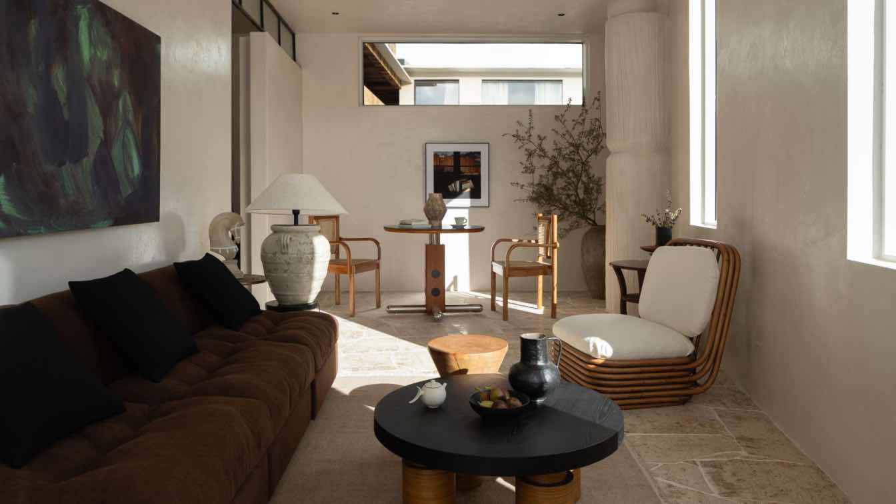This villa is located in the heart of the high cliffs of the Alborz Mountains and offers breathtaking views of the surrounding valleys and peaks with its stepped design over the cliff.
Project name
Abyss of Light
Architecture firm
Studio Aghaei
Location
Alborz Mountains, Iran
Tools used
Midjourney AI, Adobe Photoshop
Principal architect
Fateme Aghaei
Design team
Studio AGHAEI Architects
Collaborators
Visualization: Fateme Aghaei
Typology
Hospitality Architecture
Located in Querétaro, Sōko is a Japanese teppanyaki restaurant that blends oriental culinary tradition with contemporary design. The architectural project seamlessly adapts to the essence of the space— an industrial warehouse with an arched roof—highlighting materials such as brick, concrete, and metal.
Architecture firm
CAAM + Arquitectos
Location
Querétaro, Mexico
Principal architect
Camilo Moreno Oliveros, Daniel Moreno Ahuja
Design team
Emilio Díaz, Erika Rodríguez
Structural engineer
CIMERA
Material
Brick, Concrete, Steel, Wood
Visualization
Emilio Díaz
Tools used
AutoCAD, SketchUp, Lumion, Adobe Photoshop
Typology
Hospitality › Restaurant
Miam's is a restaurant specializing in pizza and European cuisine, as well as a café and pastry shop. Miam's was created with the mission to deliver delicious, convenient, and healthy meals made from premium ingredients.
Project name
Miam’s Coffee and Bakery
Architecture firm
007studio
Location
Ha Long City, Vietnam
Principal architect
Nguyen Dinh Thang
Design team
Le Quy Thien, Dinh Quoc Tam, Nguyen Dac Son
Collaborators
Autodesk, Dulux, Toto, Xingfa
Typology
Hospitality › Restaurant
Carved into the rugged coastline of the Albanian Riviera, The Concave is a premium boutique hotel that merges with the natural contours of Llamani Beach.
Location
Llamani Beach, Albania
Tools used
Rhinoceros 3D, Revit, Autodesk 3ds Max, AutoCAD
Principal architect
Diogo Brito
Design team
Rodrigo Vilas-Boas, Francisco Lencastre, João Jesus, Julião Pinto, Leite, Luis Garcia, Beatriz Robalo, Carlos Pereira, Axel Fangueiro, Renzo Canro
Collaborators
Plomp, La-III
Status
Ongoing, Licensing
Typology
Hospitality › Hotel
In today’s hyperconnected, social media-driven world, visiting a café is no more just about dining. With food now accessible from the comfort of one’s couch through a simple swipe on a phone screen, the ‘café experience’ needs to be thoughtfully curated to satisfy the human need for social connection.
Project name
Cafe Delhi Heights
Architecture firm
MOFA Studio
Location
Delhi NCR, India
Principal architect
Manish Gulati
Design team
Tanya, Priyanka
Interior design
Hospitality
Tools used
Midjourney, AutoCAD
Construction
Santosh Sharma construction
Client
Cafe Delhi Heights
Typology
Hospitality › Café
In designing the hotel conversion of the Palazzo Capponi, on the Via di Ripetta, a branch of the city’s Sistine Trident radiating from the Piazza del Popolo, Hadid and her team at Zaha Hadid Architects (ZHA) led by Paola Cattarin, started where Baroque architects ended their palimpsest—at the vaulted ceilings.
Project name
Romeo Roma Hotel
Architecture firm
Zaha Hadid Architects (ZHA)
Photography
Chris Dalton, Jacopo Spilimbergo, Roberta Vassallo
Principal architect
Zaha Hadid, Patrik Schumacher
Design team
Christos Sazos, Daniel Fiser, Grace Chung, John Morrison, Konstantinos Psomas, Kyle Dunnington, Ludovico Lombardi, Melodie Leung, Monir Karimi Kakhki, Natassa Lianou, Ovidiu Mihutescu, Pasquale Lorusso, Peter Logan, Sofia Papageorgiou, Thomas Sonder
Structural engineer
Studio Beta srl
Environmental & MEP
Spring srl
Lighting
Corte Gherardi snc
Construction
Mannelli Costruzioni srl, Ga .Re .Co. srl
Client
Romeo Gestioni spa
Typology
Hospitality › Hotel
Transform a historic former girl school into a local unique rebellious hospitality concept. In 2024, Apto Architects proudly unveiled The Rebyl, a transformative hospitality project in Nijmegen, Netherlands, developed in collaboration with Odyssey Hotel Group and Lingotto.
Architecture firm
Apto Architects
Location
Nijmegen, Netherlands
Client
Odyssey Hotel Group
Typology
Hospitality › Hotel
The terrain of the ancient city of Dukezong is very similar to that of Songzanlin Temple. The buildings below Songzanlin Temple are dormitories for monks who come from all directions to rest, while the large Buddhist temple in the center of Dukezong ancient city is home to believers, residents, and guests who come from other places to make a living
Project name
Pure Life Hotel
Architecture firm
One Soul Design
Location
Shangri La, Yunnan Province, China
Principal architect
Yu Shan ,Zhangying
Typology
Hospitality › Hotel

