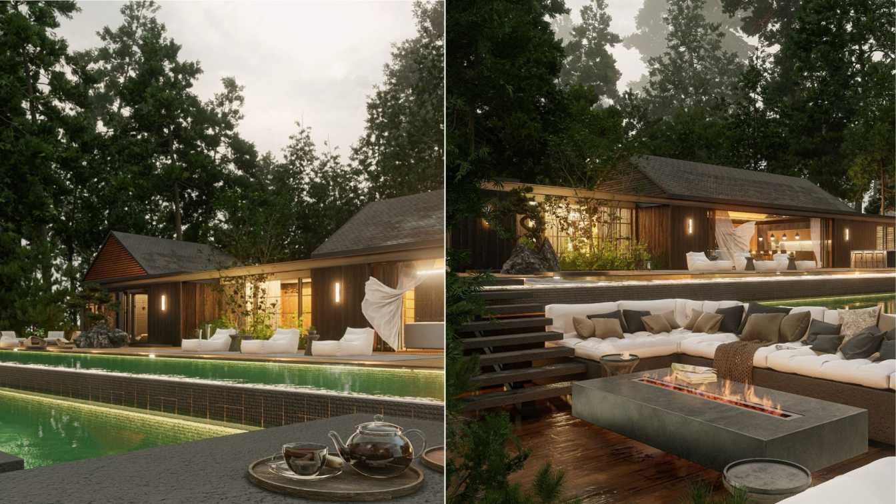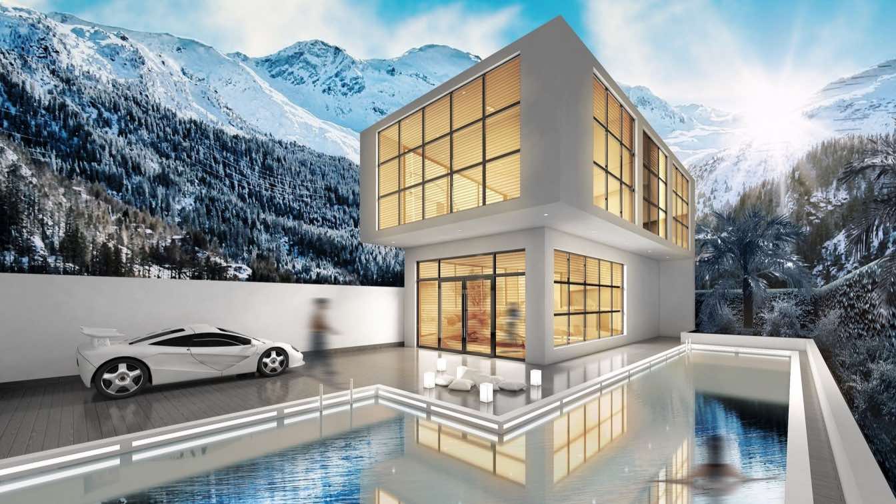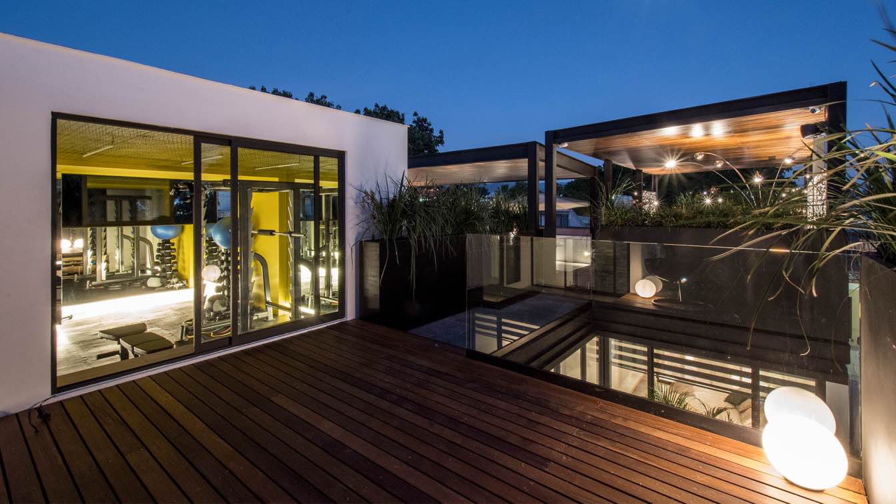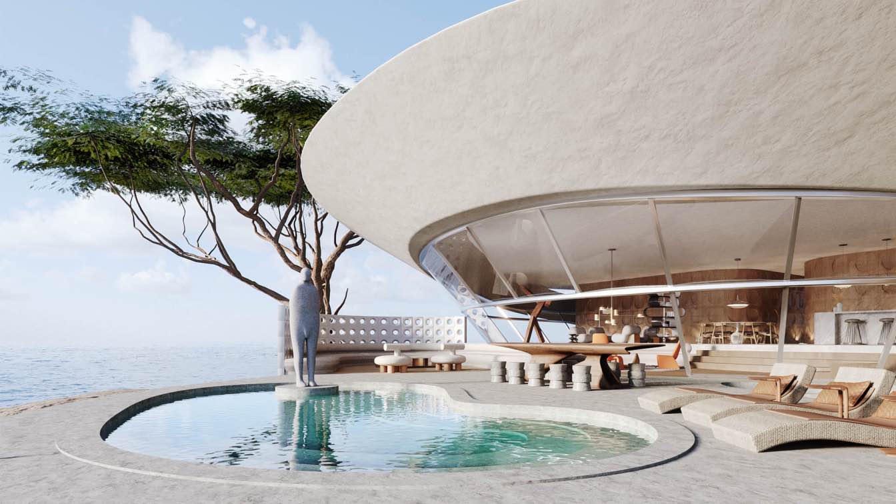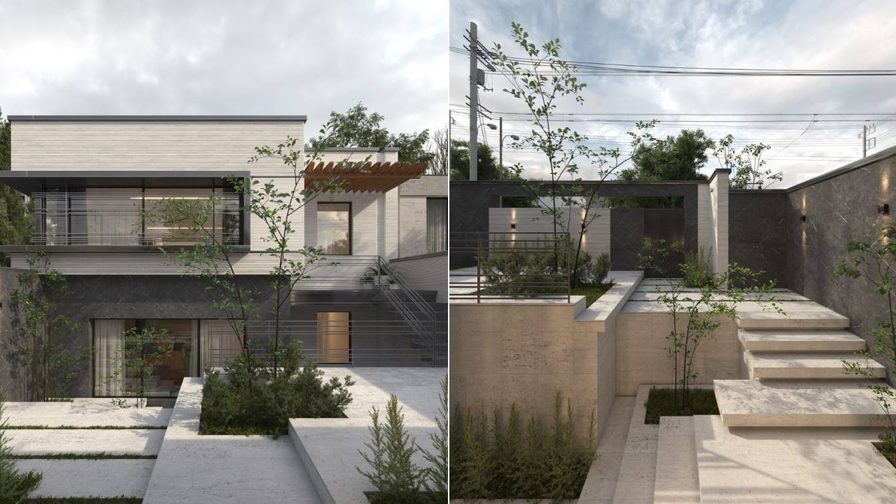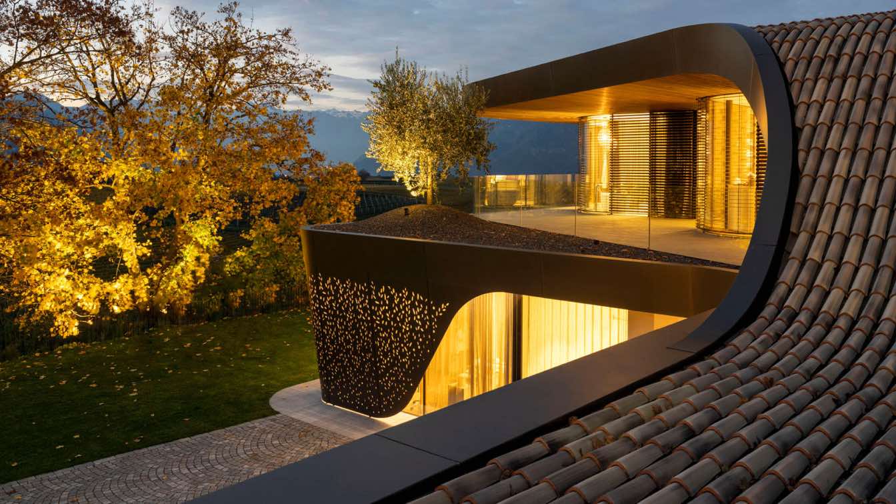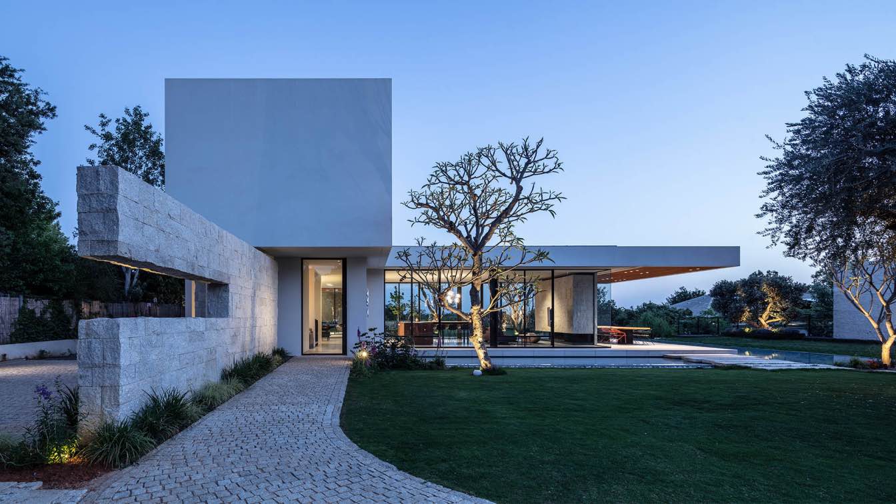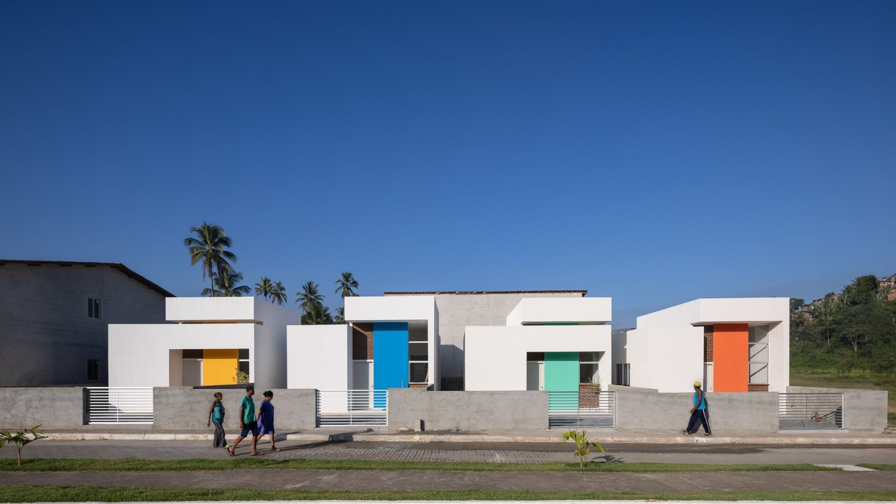This project was made from a reference. Dos Aguas House Named.
As the Architect said;
During the initial concept process, we explored the materials and techniques of representation in Japanese architecture. Hence the idea of using the Sugi Ban show is an ancient Japanese architectural technique used to preserve wood by burning the surface. Japane...
Project name
Dos Aguas House
Architecture firm
Cinco Sólidos
Location
Rionegro, Colombia
Tools used
SketchUp, Lumion
Design team
Cinco Sólidos
Visualization
Tina Tajaddod
Typology
Residential, House
If you are looking for a way to sell your house quickly, then try selling it to cash home buyers. By doing so, you will have more control over the transaction, so here are some benefits of doing this which will make the whole process easier.
Photography
德钦 赵 Zhao Deqin
FG Project was an intervention that takes place in a property located in the center of the city of Oaxaca de Juárez, this same work was carried out in order to grow and reorganize the spaces derived from the client's needs, for this it had to grow and adapt the architectural composition around and on the existing property.
Architecture firm
t804 taller de arquitectura
Location
Oaxaca de Juárez, Mexico
Principal architect
Samantha Betancourt
Design team
Samantha Betancourt , Carlos Canseco, Eduardo Hernandez, Oliver Hernandez
Collaborators
Willy Castro
Interior design
Samantha Betancourt
Civil engineer
Novalosa – Lobato
Structural engineer
Novalosa – Lobato
Landscape
Samantha Betancourt
Lighting
Samantha Betancourt
Supervision
t804 taller de arquitectura
Visualization
Hexagonal Visual
Tools used
AutoCAD, ArchiCAD, SketchUp, Autodesk 3ds Max, V-ray, Adobe Photoshop
Construction
t804 taller de arquitectura
Material
Interceramic , Monocoat rubio , ternium , tecnolite, estevez
Typology
Residential › House
The exterior concept design of the Glam Villa is a complex and complete property development concept design, by having designed not only the outdoor living areas, but also the the building itself.
Architecture firm
Aurora Saboir Design
Location
Ibiza, Balear Islands, Spain
Tools used
Autodesk 3ds Max, Corona Renderer, Adobe Photoshop
Principal architect
Aurora Saboir
Visualization
Romulo Santos Ferreira
Status
Finished Concept - Design
Typology
Residential › House
The starting point is the design of studies at the project site. The peripheral texture has a regular structure with small modules.
The body of the project reflects the neighboring texture and this regular structure.The total volume of brick texture is a symbol of the city of Kashan. The protrusions of the main volume and the recesses of the windo...
Project name
Sister's House
Architecture firm
Khesht Office
Tools used
AutoCAD, Autodesk 3ds Max, V-ray, Adobe Photoshop
Principal architect
Shohre Zoghi
Collaborators
Mr. Ghandchi
Visualization
Reza Bastaani
Typology
Residential › House
On the hills on the south-west side of the province of Bolzano, along the renowned wine route, amidst vineyards and small forests, one can admire original private villas built in recent years.
Architecture firm
monovolume architecture + design
Location
Südtirol, Province of Bolzano - South Tyrol, Italy
Photography
Giovanni de Sandre
Principal architect
Jury Anton Pobitzer, Patrik Pedò
Design team
Luca Di Censo, Laura Tolotti, Diego Preghenella
Structural engineer
Luca Bragagna
Typology
Residential › House
On a unique plot in the metropolis of Tel Aviv that combines a extraordinary views and an organic farm, the customer wanted to establish a residential complex for the family.
Architecture firm
Arstudio - Arnon Nir Architecture ltd.
Location
Mishmeret, Israel
Principal architect
Ishai Breslauer
Design team
Ishai Breslauer, Arnon Nir
Landscape
Haim Cohen Landscape
Material
Concrete, steel, natural materials like natural stone (Granite Castro d'Aire imported from Portugal), natural Cedar wood in floors and pergolas
Typology
Residential › House
Suggestive architectural proposals for affordable housing to the population, propose housing development units of questionable quality to solve the housing deficit in the country, and Pernambuco is no different.
Project name
Paudalho Popular Houses
Architecture firm
NEBR Arquitetura
Location
Paudalho, Pernambuco, Brazil
Principal architect
Edson Muniz
Design team
Amanda Brandão
Collaborators
Chico Santos
Interior design
NEBR arquitetura
Lighting
NEBR arquitetura
Construction
RWM Construction Company
Material
Alcoa, Cerâmica Bom Jesus, Norcola, Norvidro
Client
Bom Jesus Enterprises

