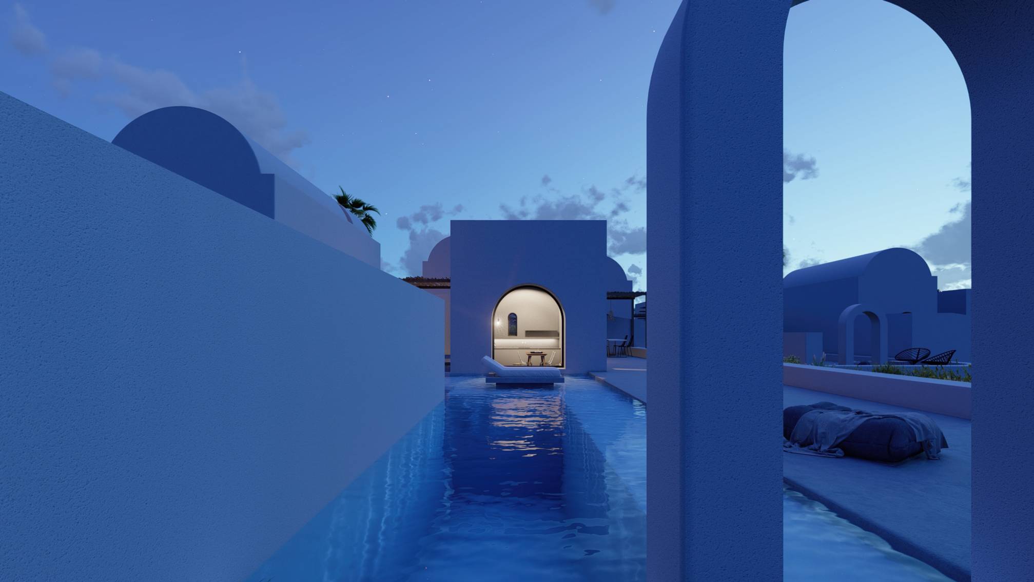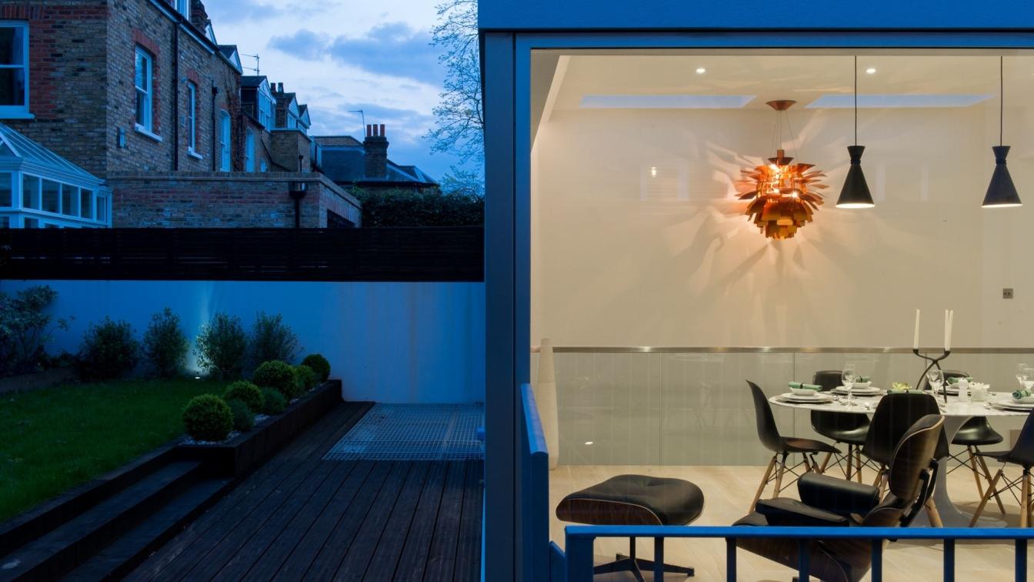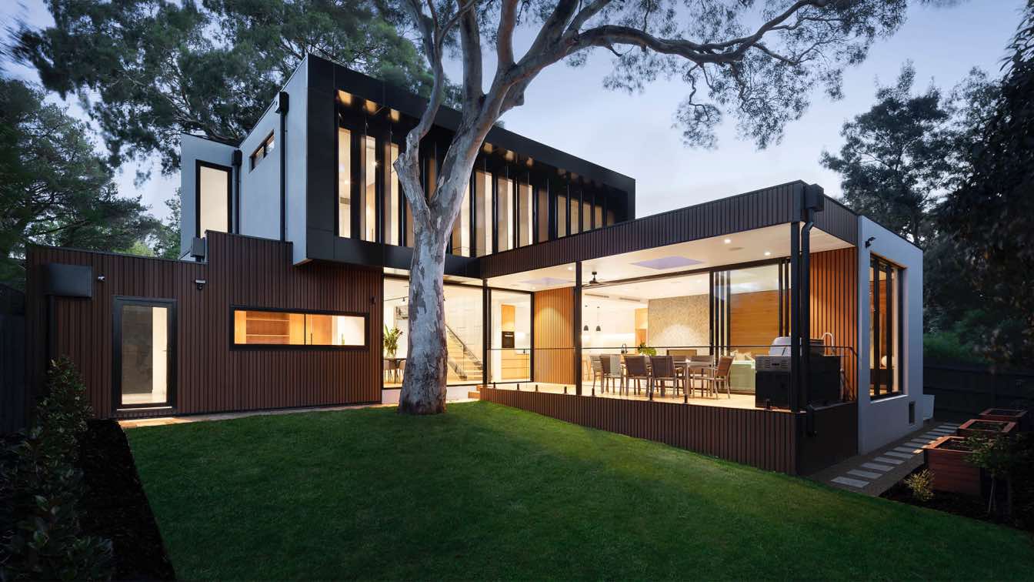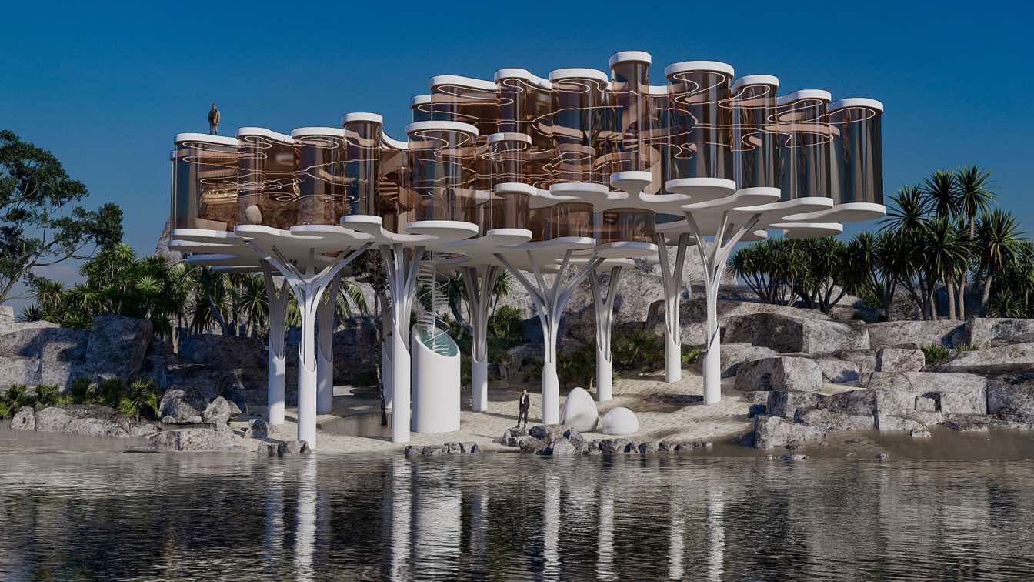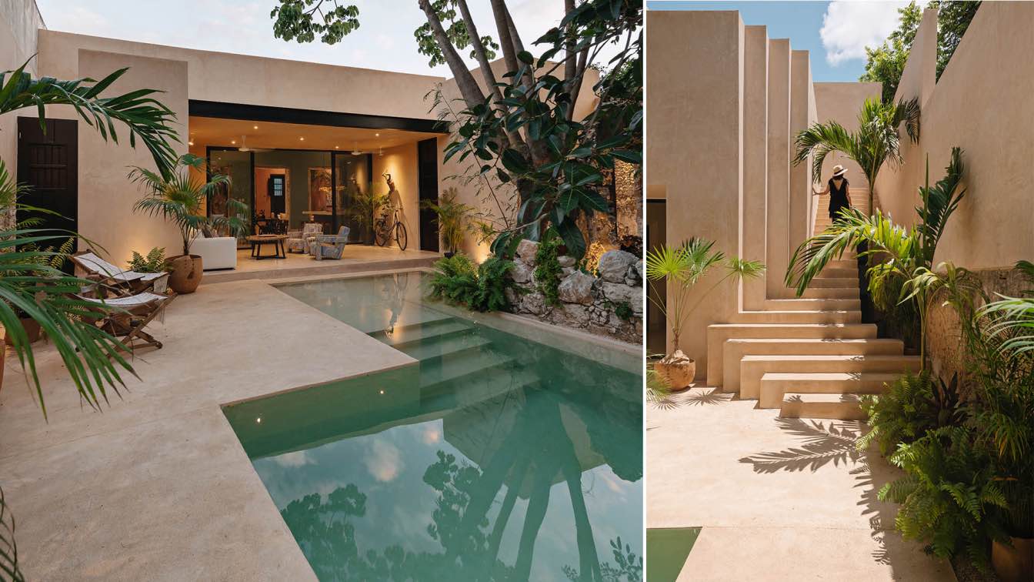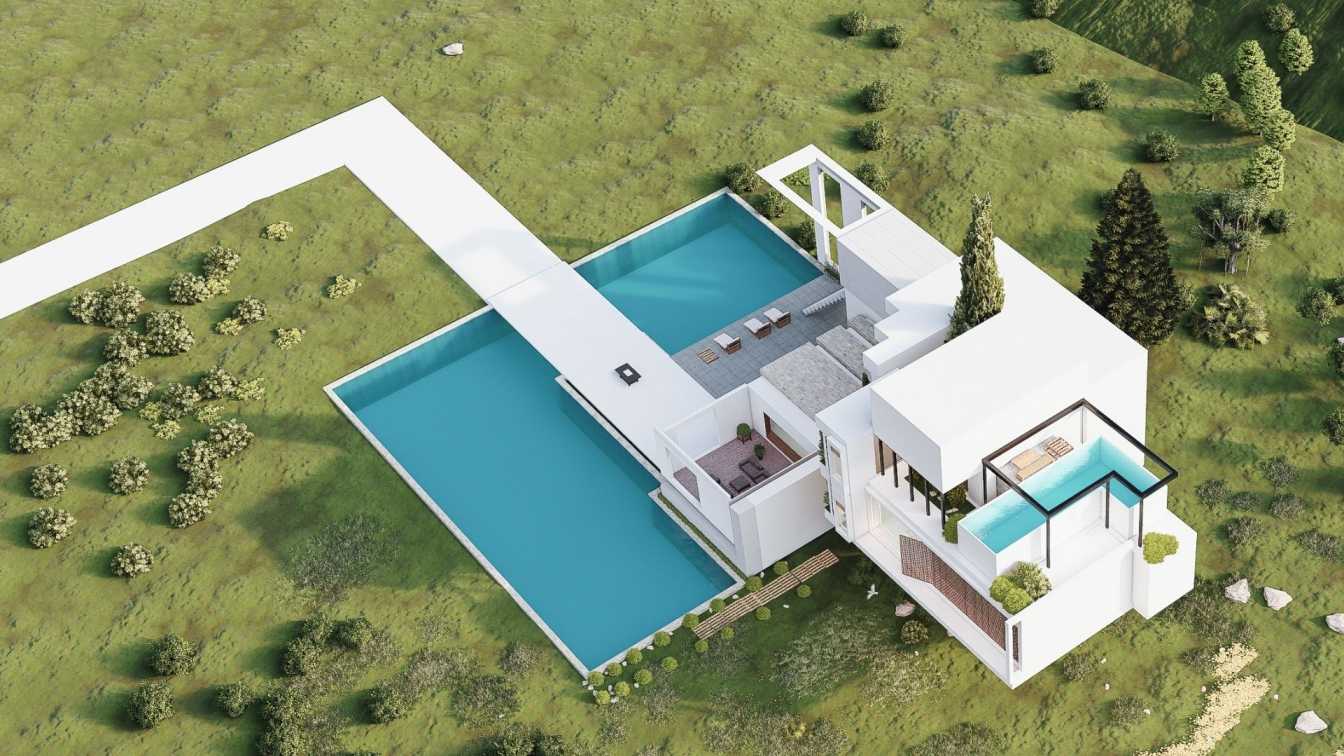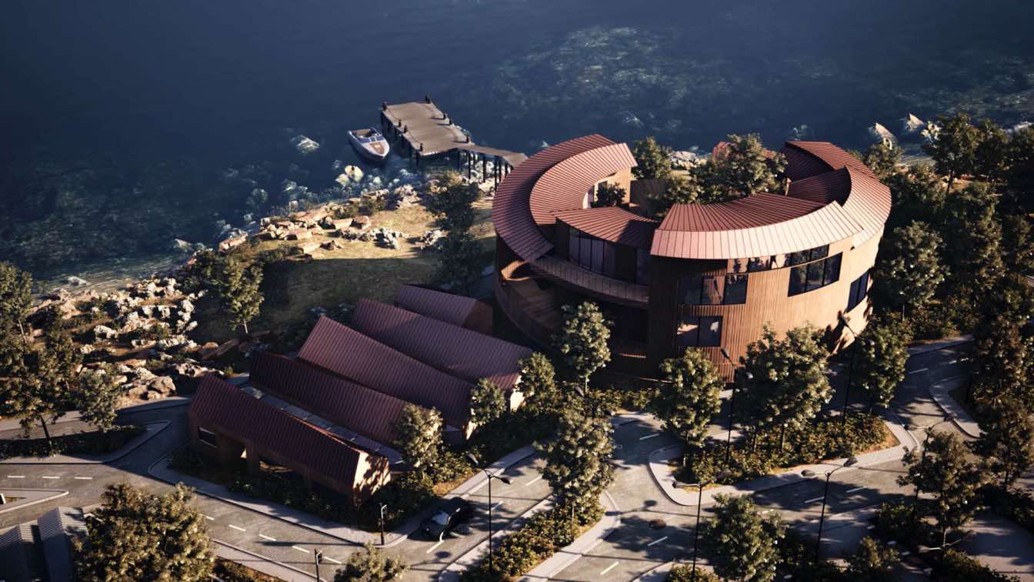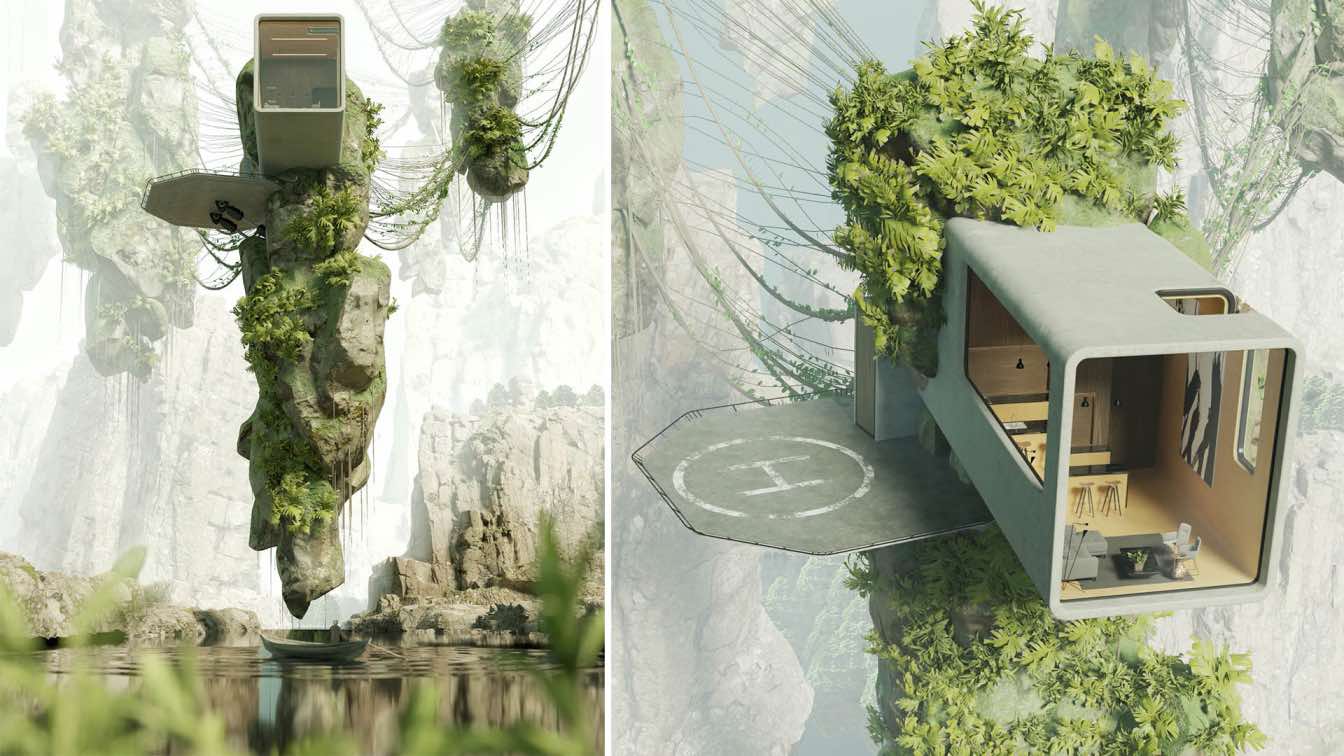Four autonomous summer houses will be constructed on a plot in the area of Oia on the island of Thira (Santorini) in Greece. Santorini is an island in the southern Aegean sea. It is the largest island of a small, circular archipelago, and it is the remnant of a volcanic caldera.
Project name
Arched Residences
Architecture firm
Iraisynn Attinom
Location
Oia, Santorini Island, Greece
Tools used
SketchUp, Blender, Lumion, Adobe Photoshop
Principal architect
Maggie Gkika
Visualization
Klavdios Sklivanitis
Status
Under Construction
Typology
residential / hospitality
This incredible contemporary property has been designed by the architect/owner with exceptional attention to detail and an extremely high-level finish throughout. The Garden House is arranged over two levels, ground and lower ground floor and the layout has been designed to give all the principal rooms excellent natural light.
Project name
The Garden House
Architecture firm
Alpex Architecture
Location
Wandsworth, London, United Kingdom
Photography
French+Tye Photography, frenchandtye.com
Principal architect
Laura Petruso
Collaborators
Laura Petruso
Interior design
Laura Petruso
Structural engineer
Gary White @ Courtleas Consulting
Landscape
Etienne Landscape Gardening
Supervision
Laura Petruso
Construction
Ian Patterson
The exterior of your house is a great way to express your personal style and taste. There are many ways you can make your exterior design stand out. Whether you're going for a modern look or a more classic feel, your design should reflect who you are as a person.
Photography
R ARCHITECTURE
I can imagine a future architect based on direct communion with technologies and the result of the advancement of artificial intelligence and virtual tours as well as virtual universes, therefore I try to combine concepts that are directed in that sense.
Project name
Sea Tear House
Architecture firm
Veliz Arquitecto
Tools used
SketchUp, Lumion, Adobe Photoshop
Principal architect
Jorge Luis Veliz Quintana
Design team
Jorge Luis Veliz Quintana
Visualization
Veliz Arquitecto
Typology
Residential › House
Casa Houlpoch is an old Yucatecan house from the end of the last century that gets its name from a snake from the region that regularly “visited” the property's ruins.
Project name
Casa Huolpoch
Architecture firm
Workshop Diseño y Construcción
Location
Mérida, Yucatán, Mexico
Principal architect
Francisco Bernés Aranda and Fabián Gutiérrez Cetina
Design team
Francisco Bernés Aranda, Fabián Gutiérrez Cetina, Alejandro Bargas Cicero, Isabel Bargas Cicero
Collaborators
Artesano MX (Furniture), Galería Urbana Blanquis (Art)
Interior design
Workshop, Diseño y Construcción
Structural engineer
Alejandro Bargas Cicero
Material
Chukum, Stone, Wood, Glass, Steel
Typology
Residential › House
This project is located in the east-west part of the site and to design it, light material has been used to reduce the temperature inside.
Project name
A White House Between Hilloc
Architecture firm
Madineh Mohammadi
Tools used
Autodesk 3ds Max, Lumion, Adobe Photoshop
Principal architect
Madineh Mohammadi
Visualization
Madineh Mohammadi
Typology
Residential › House
Architectural visualization, and especially animation, is an indispensable part of architecture practice, that helps architects, designers, and real estate developers virtually showcase their unbuilt environments. This architectural animation inspired by Honglin Li’s circular waterfront cottage was made in Unreal Engine, real-time technology has br...
Project name
Circular Waterfront Cottage
Architecture firm
Concept inspired by a circular cottage by architectural designer Honglin Li. We decided to recreate this project in full CG animation
Tools used
Unreal Engine 4.26, Autodesk 3ds Max, Davinci, Rizom UV, Quixel Bridge. System configuration: Ryzen 9 3950x, 64 Gb RAM, 2080 ti
Visualization
Anton Pohrebniak, CUUB Studio
Typology
Residential › House
The concept for this visualization project was heavily inspired by the movie "Avatar". The idea of the project was to incorporate architectural design into a fictional setting. The abstract thought behind this archviz project is to explore the possibilities of human habitat in the future.
Project name
Nestled in Pandora
Architecture firm
Rohit Dhote
Location
Pandora (Fictional)
Principal architect
Rohit Dhote
Visualization
Rohit Dhote
Typology
Future Architecture

