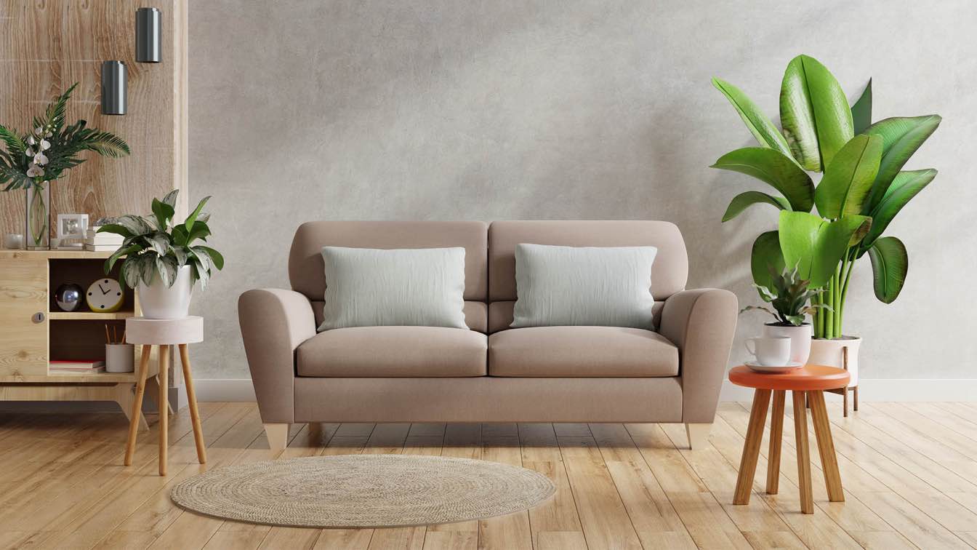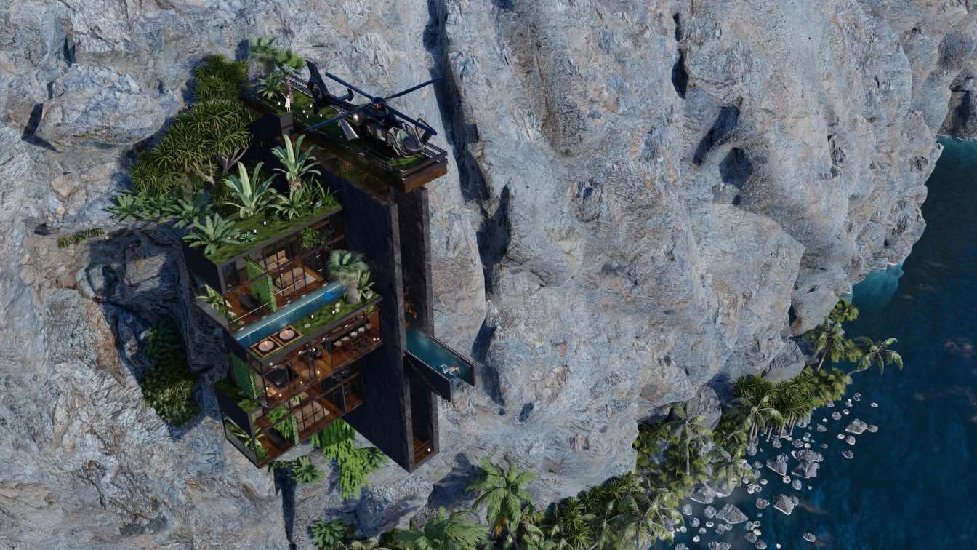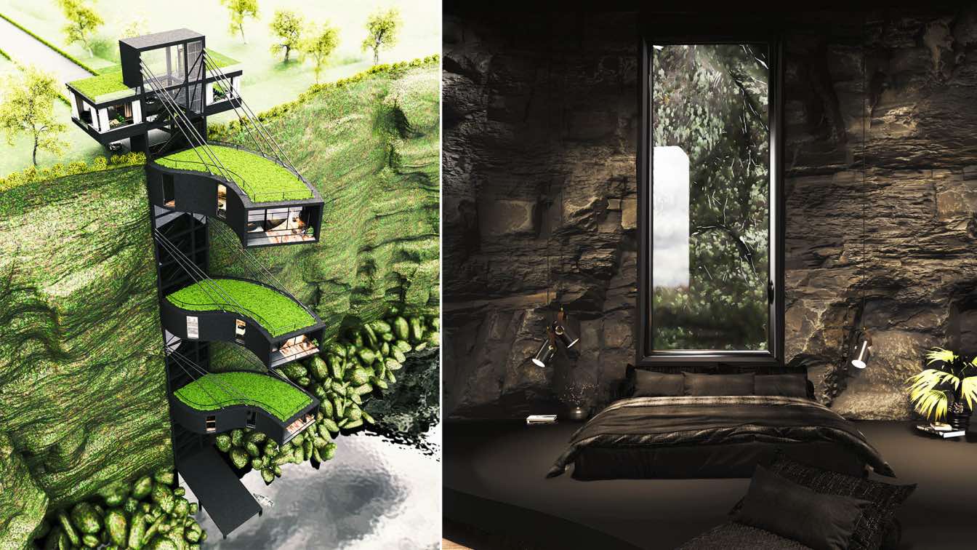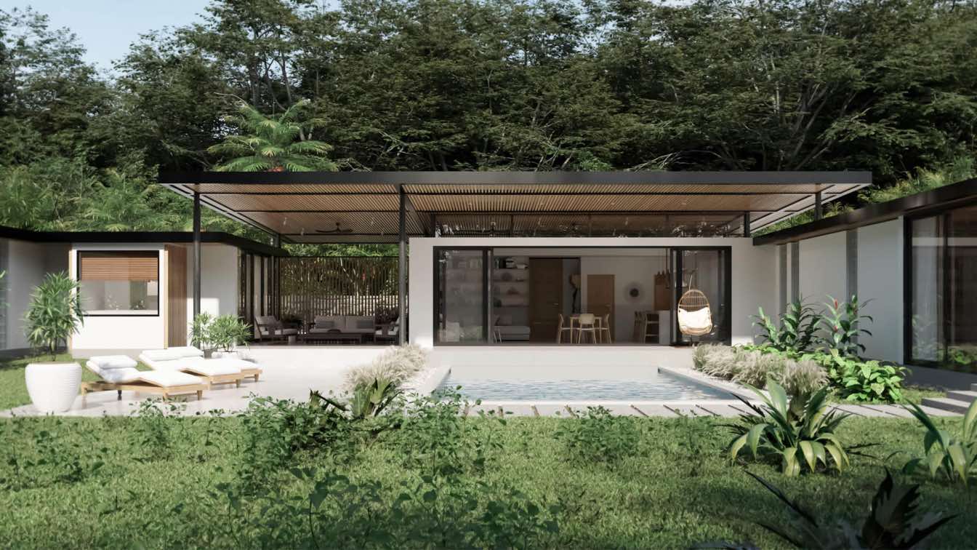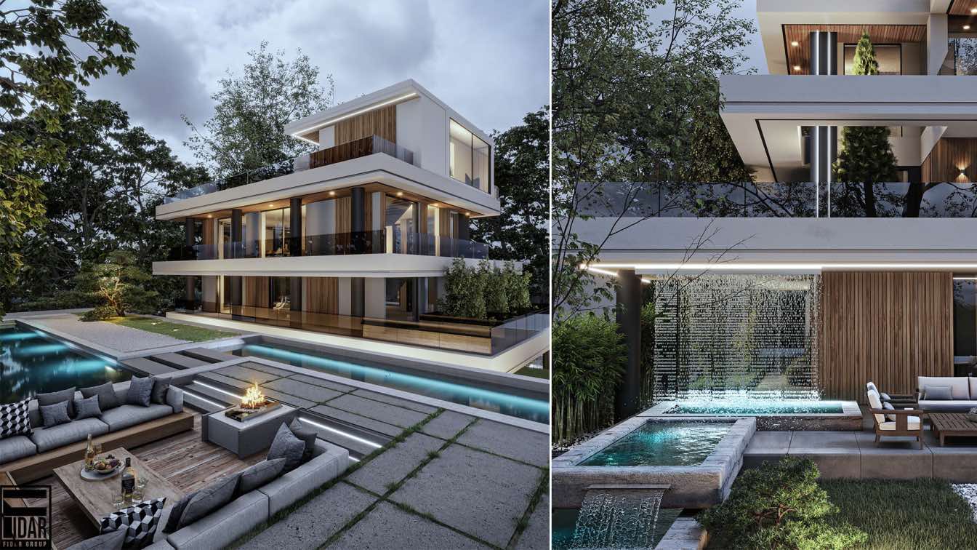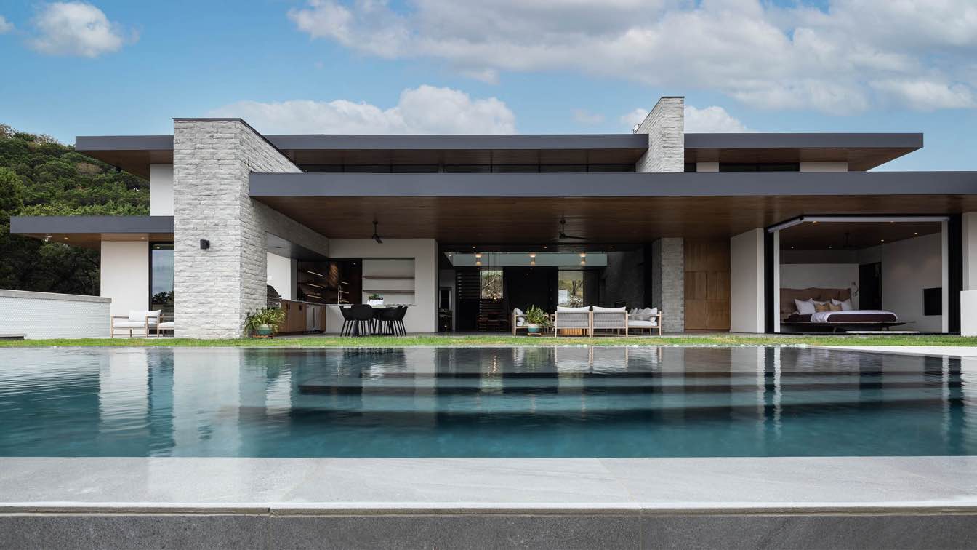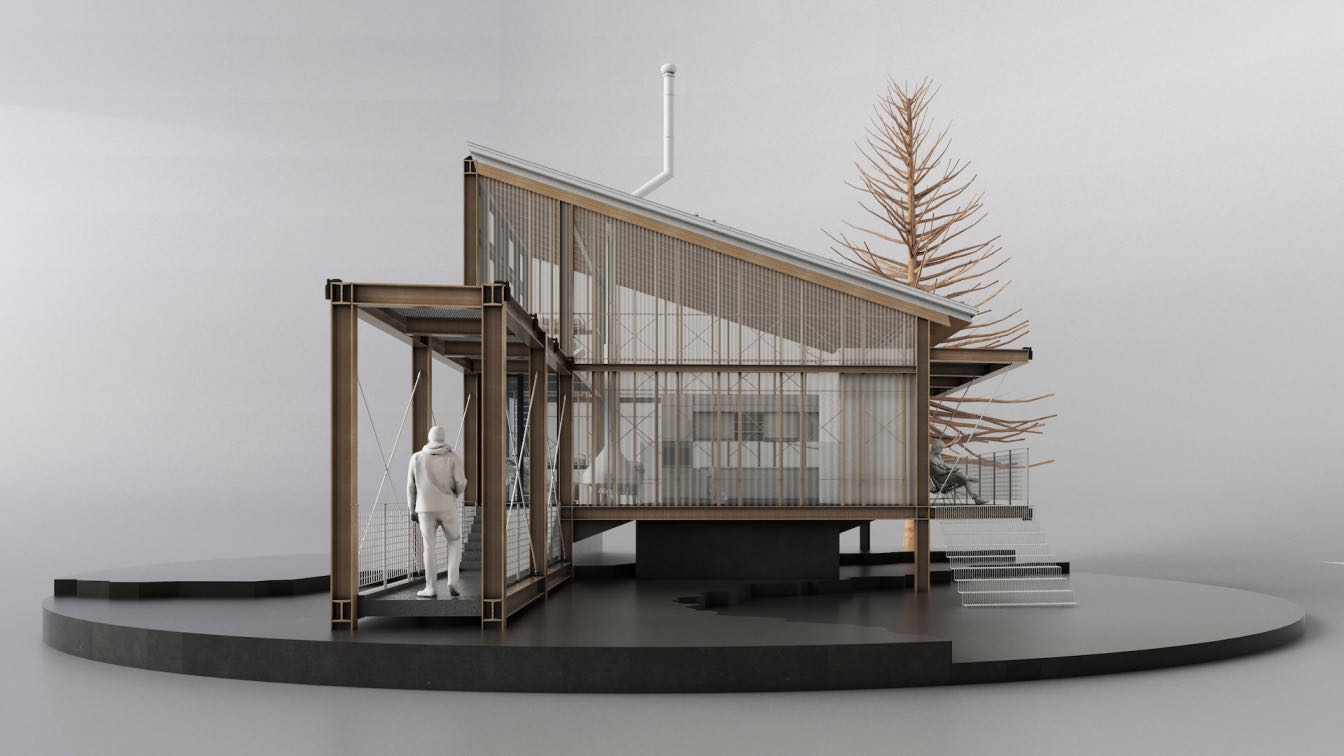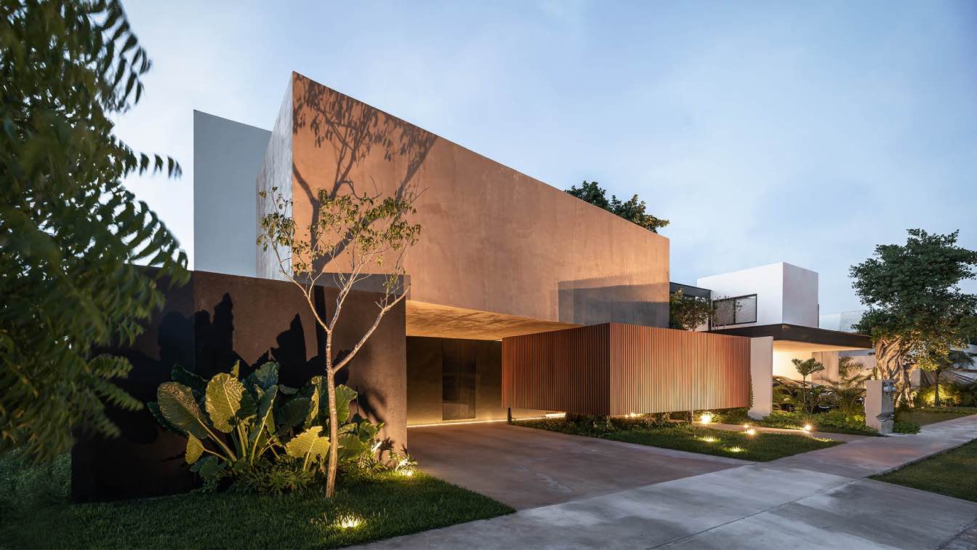We all want to live in a home that is comfortable and beautiful, but it's not always easy to maintain. Whether you're renting or buying, there are some essential things every homeowner should know before undertaking any home maintenance project.
Photography
Vanitjan (cover image), F. Muhammad
House that is tied to the rock by means of a steel and reinforced concrete structure, destined to a direct experience with the visuals that the environment gives us, rooms that offer total contact with nature and the breezes from the coast.
Architecture firm
Veliz Arquitecto
Tools used
SketchUp, Lumion, Adobe Photoshop
Principal architect
Jorge Luis Veliz Quintana
Visualization
Veliz Arquitecto
Typology
Residential › House
The location of the project is in the green cliffs of Norway. In designing this project, we transferred the continuation of the rock greenery to the project so that the house would be combined with the nature of the rock and become a part of it.
Architecture firm
Milad Eshtiyaghi Studio
Location
Geiranger, Norway
Tools used
Rhinoceros 3D, Autodesk 3ds Max, V-ray Renderer, Adobe Photoshop
Principal architect
Milad Eshtiyaghi
Visualization
Milad Eshtiyaghi Studio
Typology
Residential › House
Bringing nature into the heart of family life, Villa Shanti has been designed to embrace and celebrate its jungle setting. A functional family home that creates open spaces for gathering and enjoying family life while at the same time offering privacy and seclusion for those moments of necessary solitude.
Project name
Villa Shanti
Architecture firm
Garton and Zopf
Location
Samara, Guanacaste, Costa Rica
Principal architect
Tom Garton
Design team
Garton and Zopf
Interior design
Garton and Zopf
Landscape
Garton and Zopf
Structural engineer
Dudley Lopez
Environmental & MEP
Christian Arias
Visualization
Noelia Aguierre and Stitch 3D Visualization
Tools used
AutoCAD, Autodesk Revit, Lumion, Autodesk 3ds Max
Material
200mm Block work, reinforced concrete columns, lightweight steel frames
Client
Mor and Angela lnbar
Status
Under Construction
Typology
Residential › House
his villa is located at the foot of the mountain. That is why the project site is designed in a step-by-step manner. The villa has three floors and on each floor there are beautiful views of the forest. The idea of its formation was based on naturalistic architecture.
Project name
Tonekabon Villa
Location
Tonekabon, Mazandaran, Iran
Tools used
Autodesk 3ds Max, V-ray, Adobe Photoshop
Principal architect
Mehrdad Soheili
Design team
Leyla Asgari, Mehrdad Soheili
Visualization
Leyla Asgari
Status
Under Construction
Typology
Residential › House
The Lantern House sits on the perfect balance between being nestled into the hillside and rising above it. Designed as two levels for a local entrepreneur and family, the very linear “L” shape is able to spread the main spaces of the house out more evenly across the site in the direction of the topography.
Project name
Lantern House
Architecture firm
Dick Clark + Associates
Location
West Lake Hills, Travis County, Texas, United States
Principal architect
Kristopher White, AIA
Design team
Kristopher White, AIA / Kevin Gallagher / Dick Clark III, FAIA
Interior design
Kopicki Design
Site area
89,734 ft² (2.06 AC)
Civil engineer
TRE & Associates
Structural engineer
Structures
Landscape
West Shop Design
Lighting
Spectrum Lighting
Construction
SCC Seymore Construction Co
Material
Leuders Limestone, Stucco, Metal on wood & steel framing
Typology
Residential › House
Amidst in the beautiful terrain in the mountains unfolds a calm relaxing and relishing staycation for those who want to experience a tour into the woods creating a life in the woods, a tale from the woods is what one can unravel at the ANTLERS - CABIN IN THE WOODS.
Project name
A N T L E R S - Cabin in the woods
Location
Idukki, Kerala, India
Tools used
Blender, V-ray, Adobe Photoshop, CAD
Principal architect
Antony Jose
Visualization
Antony Jose
Typology
Residential › Cabin House
Casa RELO is a reflection on the meaning of intimacy, a dialogue between privacy and curiosity. An introspective home that does not show much on the outside, but that reveals its essence when walking through it. Solid but transparent at the same time, whose interior patios bring life to the spaces.
Architecture firm
Arkham Projects
Location
Merida, Yucatan, Mexico
Photography
Manolo R. Solís, César Béjar
Principal architect
Benjamín Peniche Calafell, Jorge Duarte Torre
Design team
Iván Valdez, Alexandra Méndez, Roberto Romero
Construction
Concretum Constructora
Material
Concrete, Glass, Steel, Stone, Wood
Typology
Residential › House

