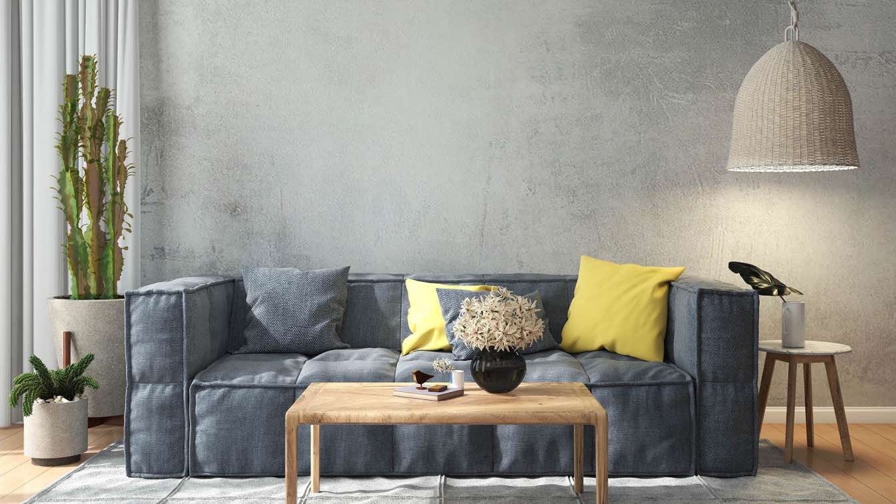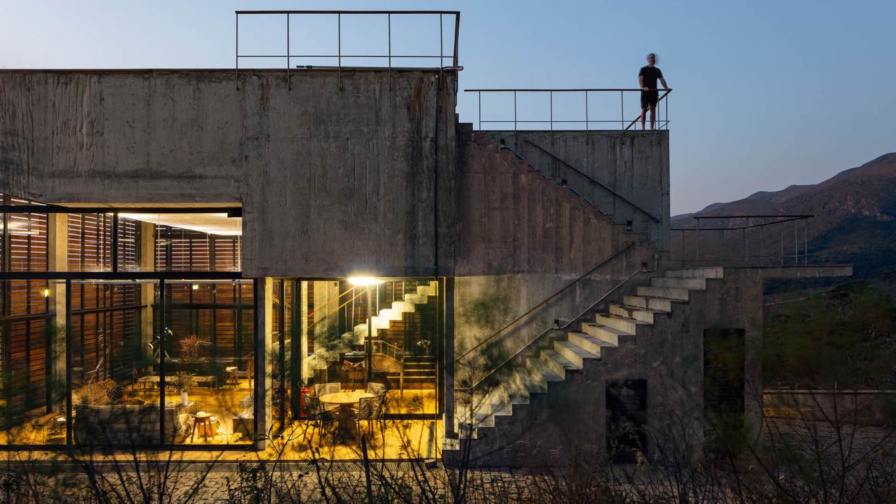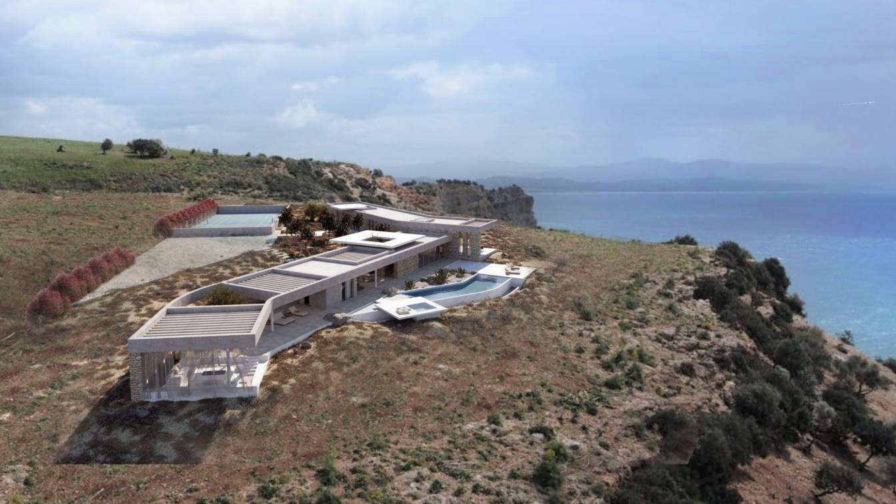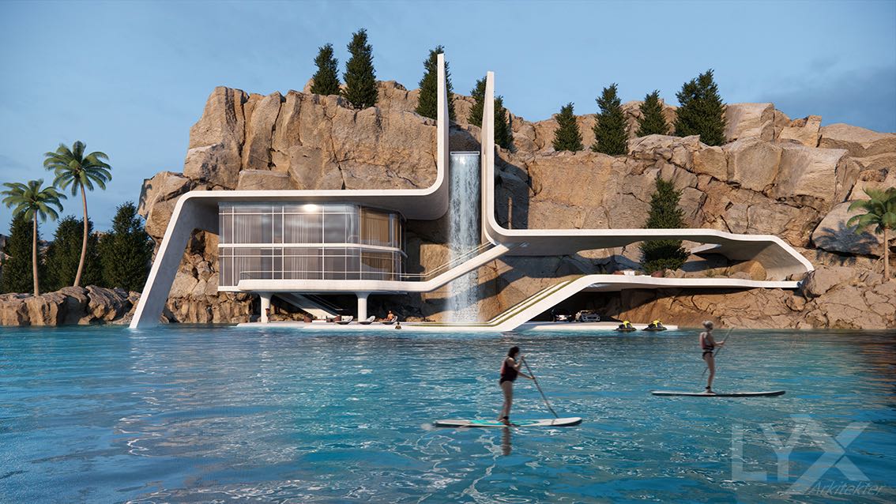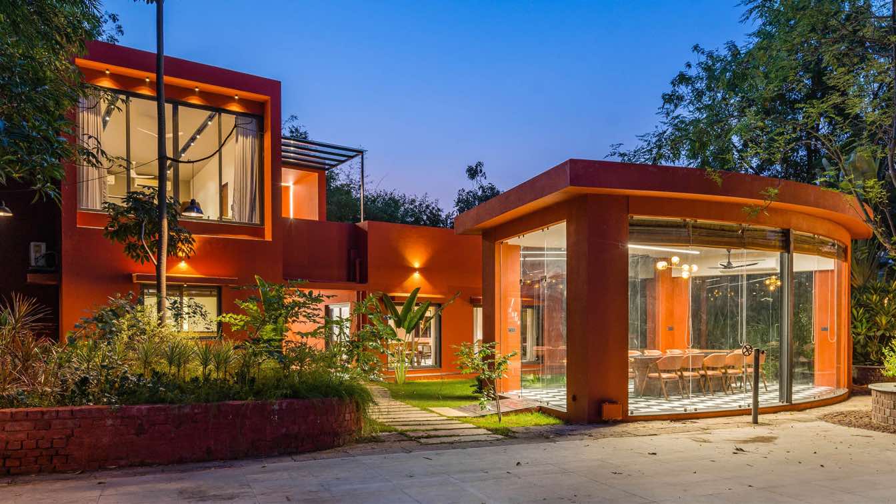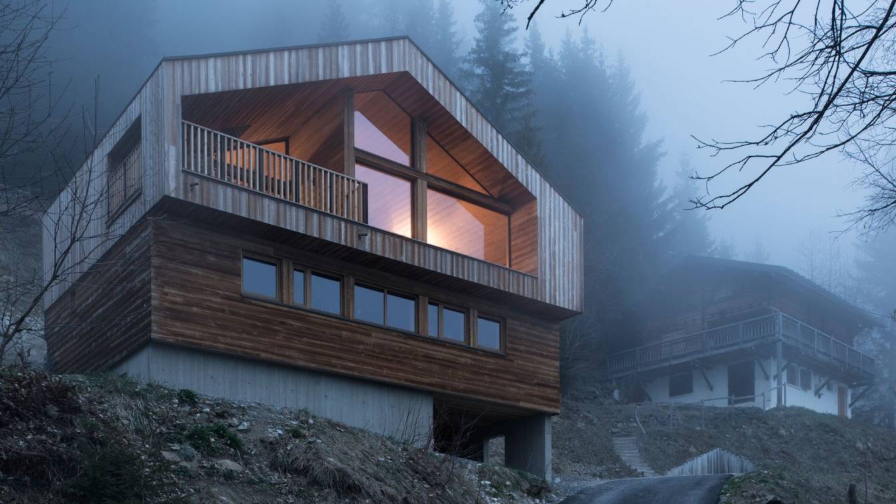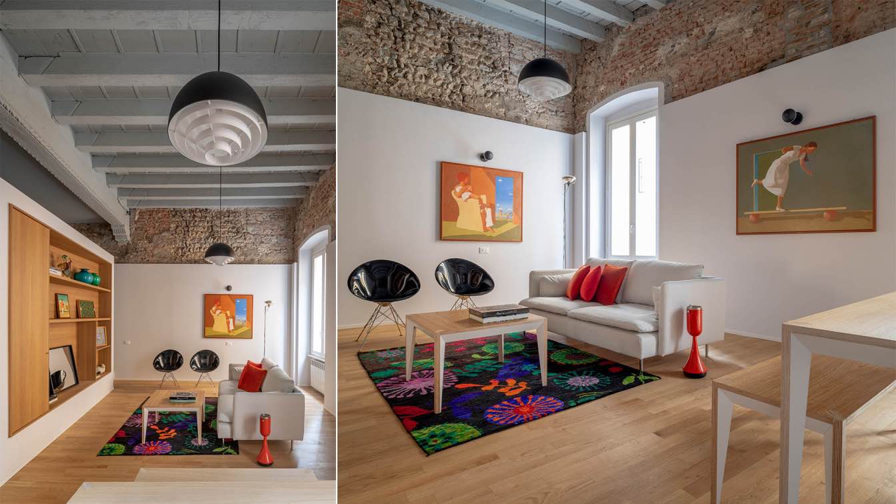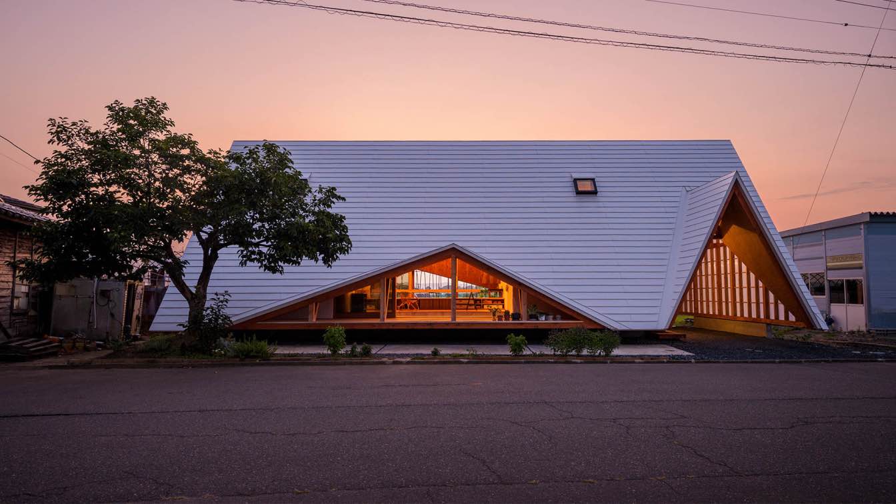Home design and decor is one of the ways to achieve feeling great in your own home, making it a place where you can find peace and comfort. The way you decorate your house can completely change the way you feel inside it, and it's a great way to experiment with your style and reaffirm your personal tastes.
Photography
Jcomp (cover image), Ferenc Keresi
The Cerrado House was built at the foothills of the Sierra da Moeda, a mountain range in the state of Minas Gerais. The three-bedroom house has a rooftop pool and a wide staircase that leads to the rooftop terrace.
Project name
Cerrado House
Architecture firm
Vazio S/A
Location
Moeda, Minas Gerais, Brazil
Photography
Leonardo Finotti
Principal architect
Carlos M Teixeira
Collaborators
Leonardo Rodrigues, Daila Coutinho
Interior design
Vazio S/A
Civil engineer
Eduardo Girão
Environmental & MEP
Matheus Elias
Landscape
Vazio S/A, Mariana Siqueira
Construction
Nova Engenharia
Material
Concrete, wood, glass
Typology
Residential › House
One of the main inspirations for this project is the «Horns of Consecration», a symbol of the Minoan civilization.
This geometry is translated through several elements of the design of the house. The plot is located 2,6 km west of Agia Galini village, in the southern coasts of Rethymno, Crete.
The plot offers unobstructed views to the southern...
Project name
Kéras Project
Architecture firm
Tzagkarakis + Associates
Location
Agia Galini, South Crete, Greece
Tools used
AutoCAD, SketchUp
Principal architect
Τzagkarakis / Sora
Typology
Residential › House
Designing a house on a cliff is one of the most challenging designs for architects. The villa form is inspired by origami. Folded white surfaces smoothly bend together to characterize this unique villa. An artificial waterfall has been added to create a fascinating atmosphere in the outdoor terraces around the infinity pool.
Project name
Diving Cliff House
Architecture firm
LYX arkitekter
Location
Calabria Cliffs, Italy
Tools used
Autodesk Revit, Autodesk 3ds Max, Quixel Bridge, Enscape, Adobe Photoshop, Adobe Aftereffects
Typology
Residential › House
The farmhouse spread over 70,000 square feet is located on the outskirts of Ahmedabad, Gujarat. The whole plot was a green heaven with thick plantation which enveloped built forms which are placed in planned pockets across the plot.
Project name
Bambooz Farm
Architecture firm
SNS Design Studio
Location
Rancharda, Gujarat, India
Photography
Inclined Studio
Principal architect
Shilin Patwa & Shweta Trivedi
In this highly preserved Alpine valley, stringent architectural guidelines allow for little architectural freedom. Strict guidelines are enforced to protect the local heritage but de facto create endless pastiche mountain homes.
Project name
Mountain House
Architecture firm
Studio Razavi Architecture
Location
French Alps, Manigod, France
Principal architect
Alireza Razavi
Design team
Andoni Briones
Interior design
Studio Razavi Architecture
Structural engineer
Alternative Construction Bois
Material
Concrete Base + Timber Frame
This gut renovation modernizes the interiors of two apartments in a dilapidated historic Palazzo in Brescia, Italy, while restoring the original grandeur of the spaces. The units on adjacent floors share the same perimeter footprint; however, the different ceiling heights engender discrete architectural responses
Project name
Piano Nobile Loft & Round Wall Studio
Architecture firm
Alepreda Architecture, www.alepreda.com
Photography
Ottavio Tomasini, www.ottaviotomasini.it
Principal architect
Alessandro Preda
Built area
60 m² each apartment, 72 ² each apartment (Gross Floor Area), 58 m² each apartment (Usable Floor Area)
Environmental & MEP engineering
Structural engineer
Studio Tecnico Zampedrini, www.zampedrini.it
Material
Oak, white oak,gypsum wall board and metal studs, white laminate, existing stone and brick,
Construction
Green Cantieri, www.greencantieri.it
Typology
Residential › Apartment
Hara house is located in an agricultural village in Nagaoka city, Niigata prefecture. Most functions that are required in a fully self-reliant house were already present on-site, such as a parents' house, storage areas, and private rooms.
Architecture firm
Takeru Shoji Architects Co.,Ltd
Photography
Isamu Murai, Shinkenchiku-Sha
Principal architect
Takeru Shoji, Takayuki Shimada
Structural engineer
Tetsuya Tanaka Structural Engineers, Tetsuya Tanaka
Construction
Yoshihara Gumi, Hirokatsu Yokoo
Material
Wood, Glass, Steel
Typology
Residential › House

