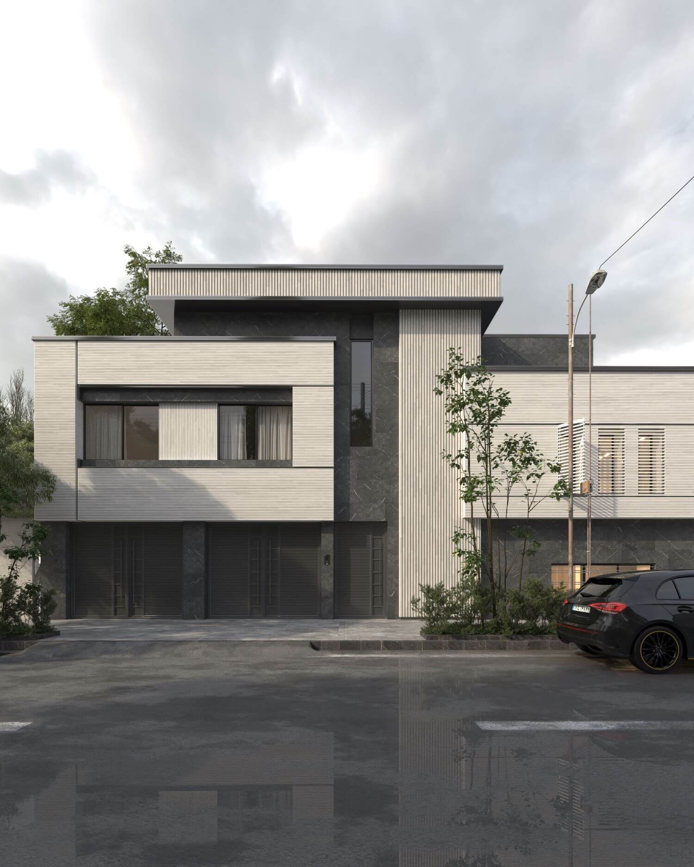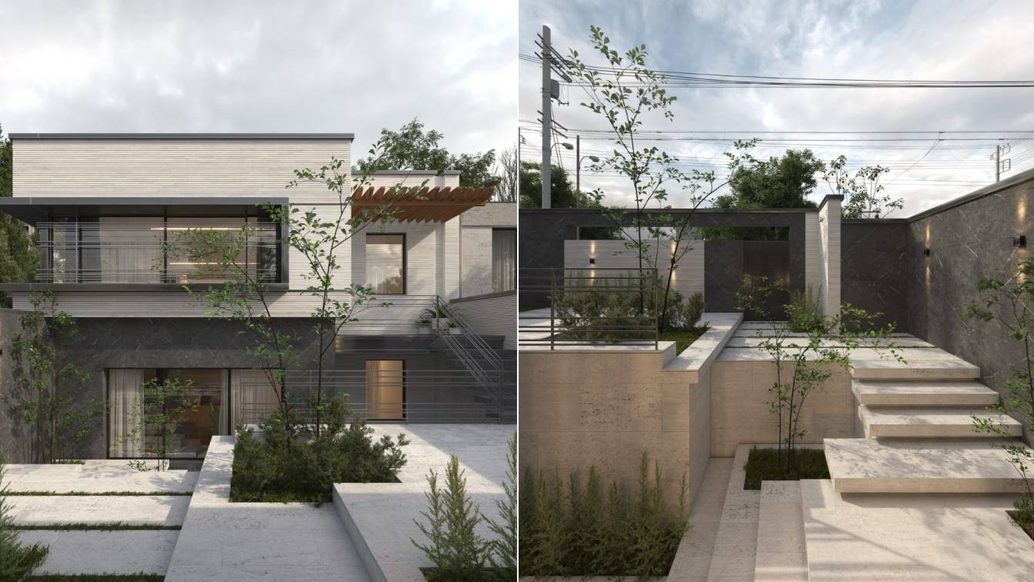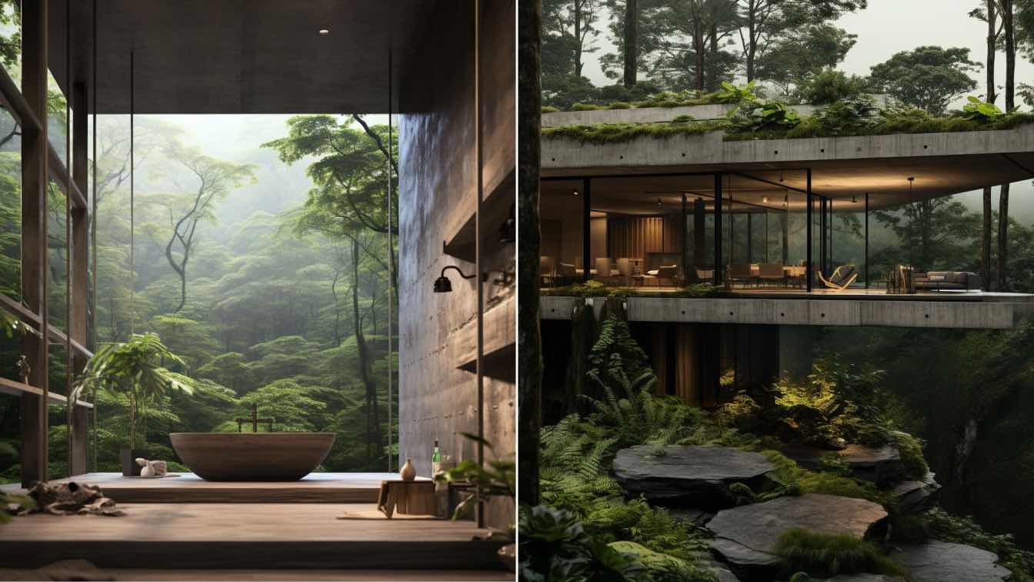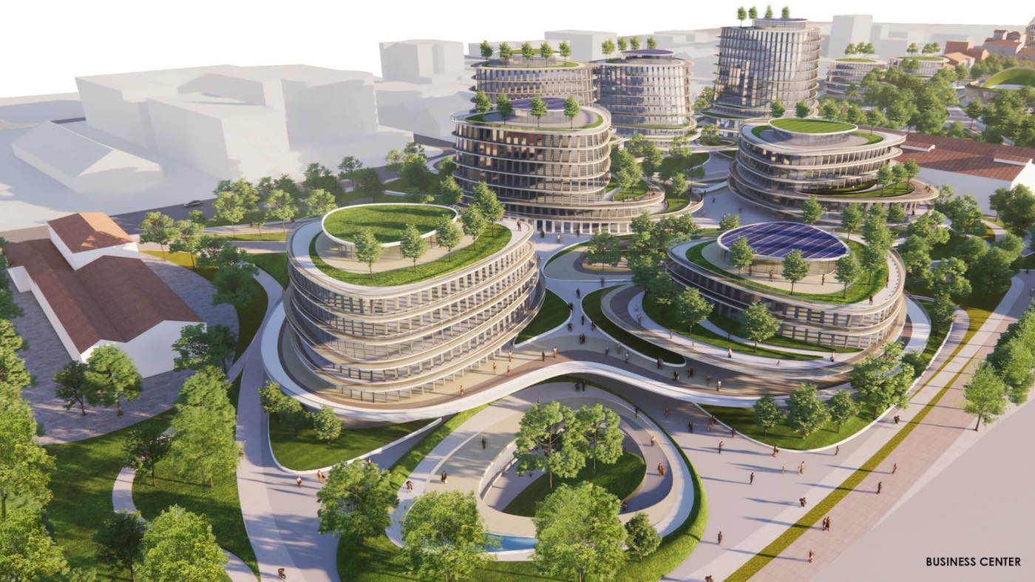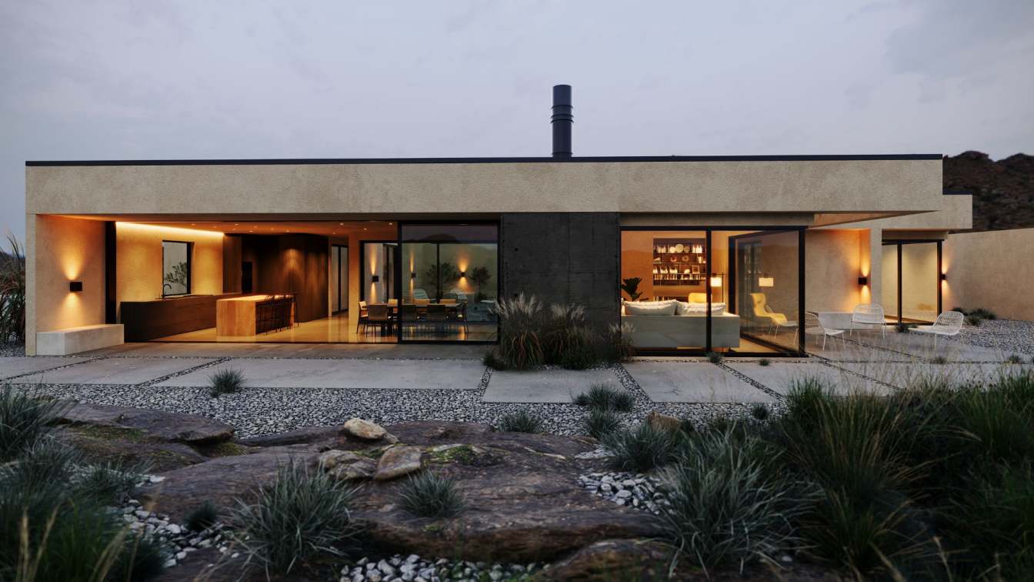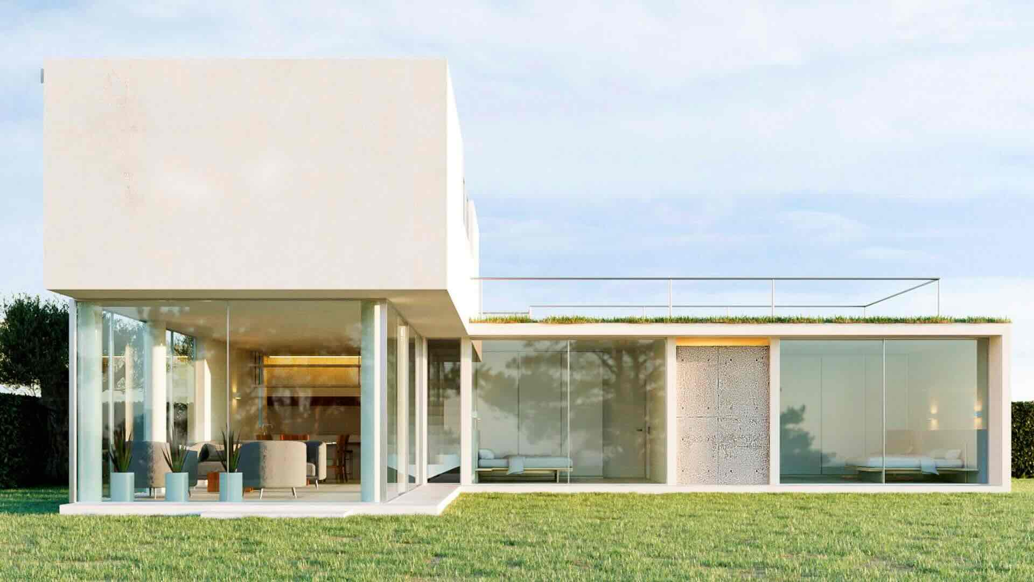Khesht Office: The starting point is the design of studies at the project site. The peripheral texture has a regular structure with small modules. The body of the project reflects the neighboring texture and this regular structure. The total volume of brick texture is a symbol of the city of Kashan. The protrusions of the main volume and the recesses of the windows allow us, in addition to providing the necessary light, to stay away from the scorching sun of this city.


