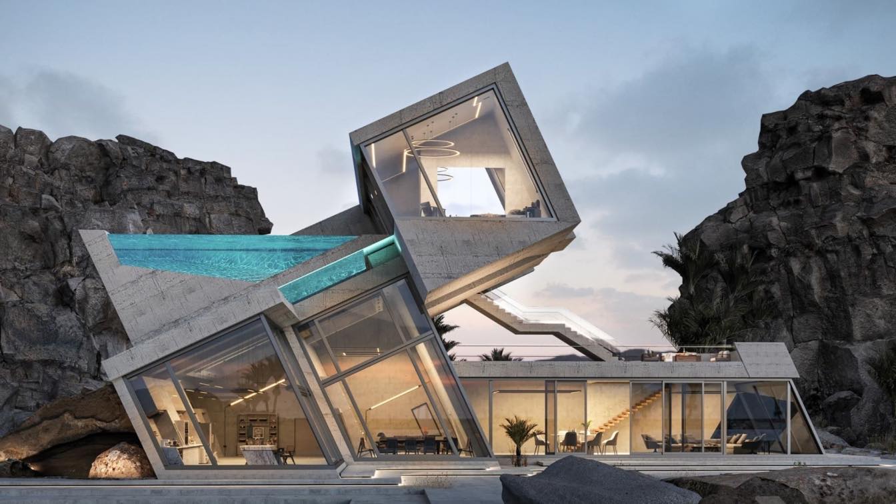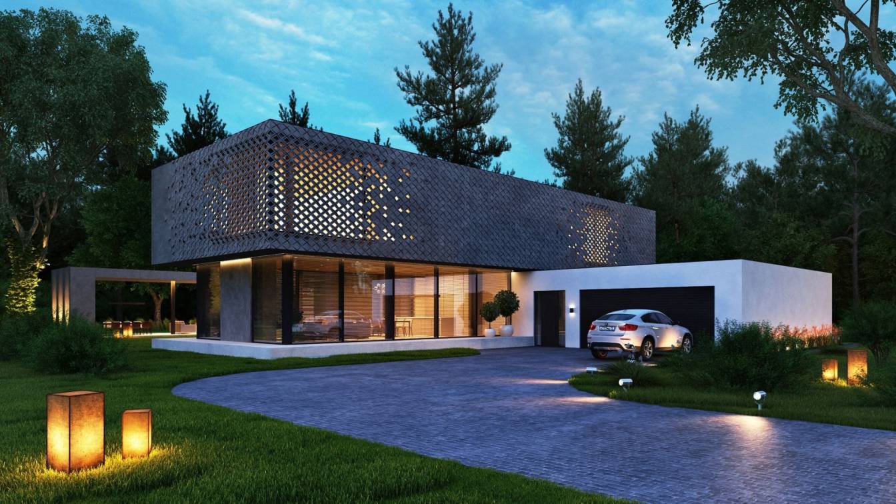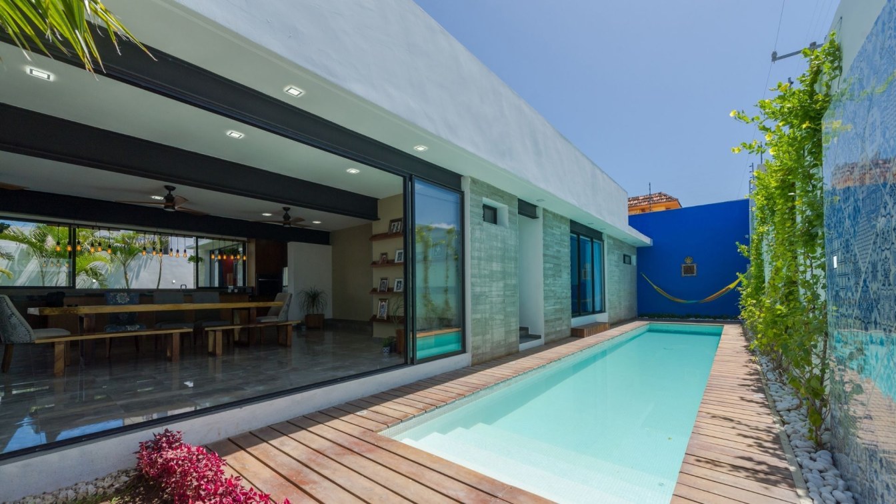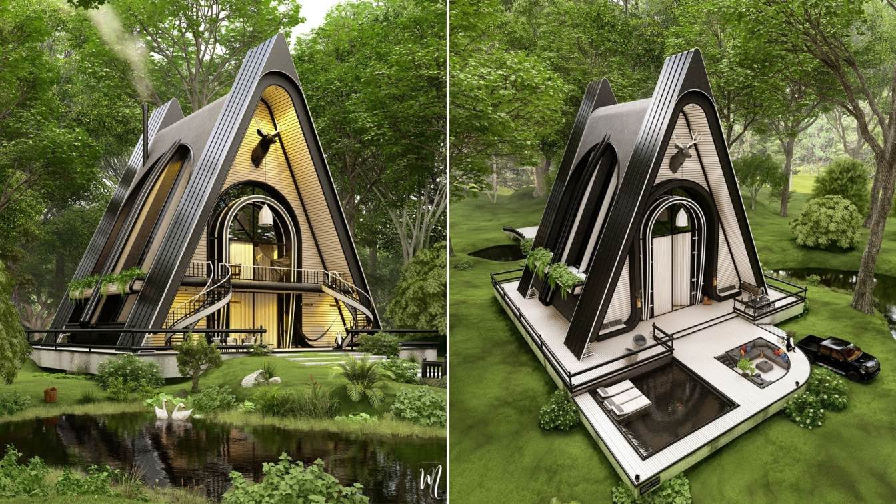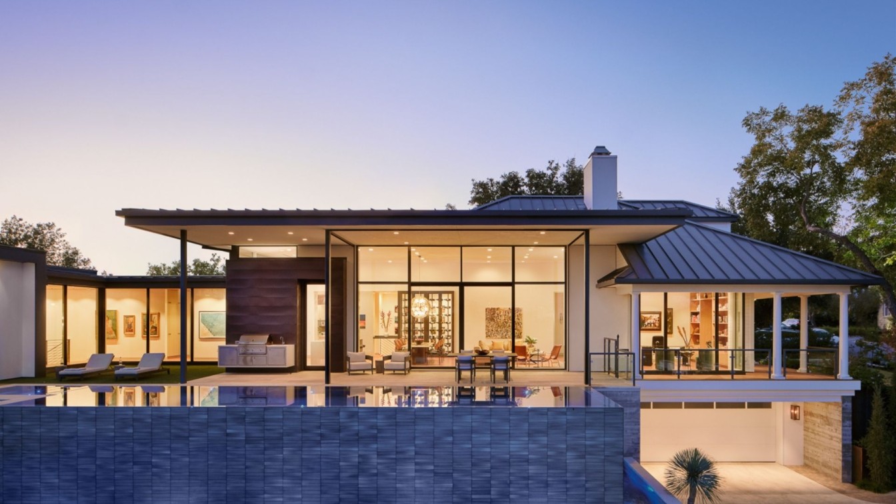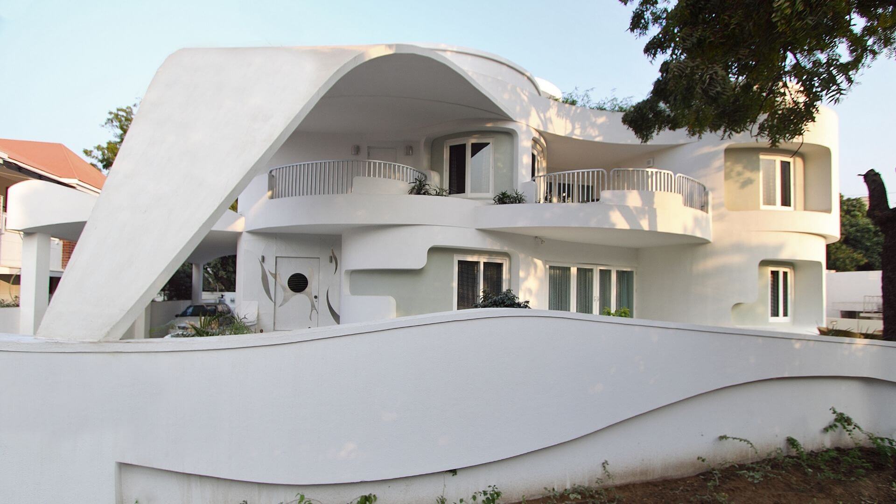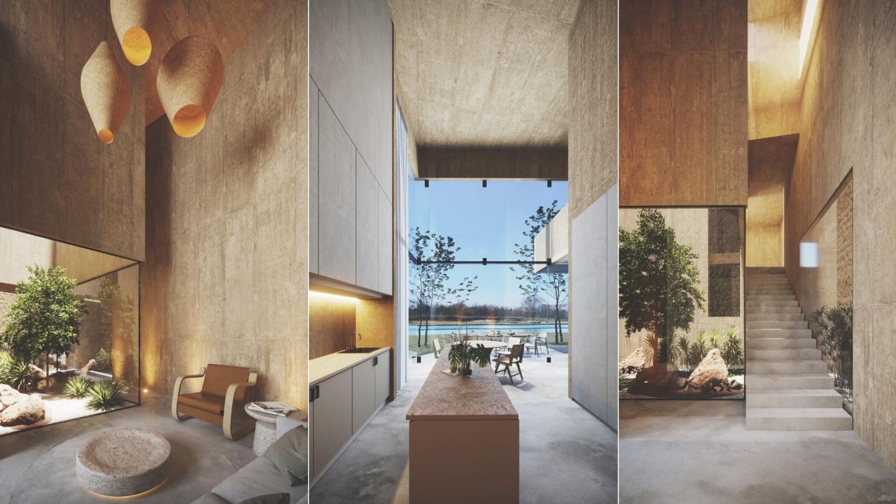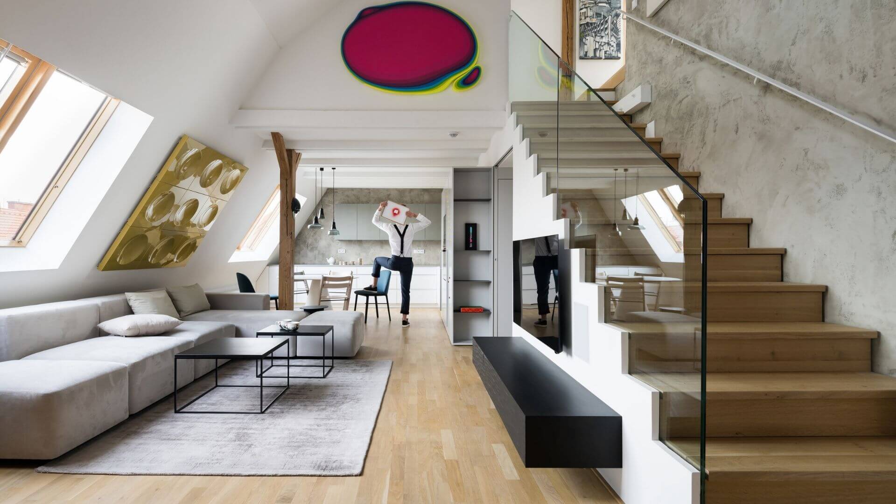The new project is designed in Iceland on the form of flipped container but the sides of it replaced with a panoramic glass guaranteeing 360 degrees view on the beach in the ground floors. Moreover, the total space of the project is 750 sq.m with two floors.
Project name
45-Brutalist House
Architecture firm
LYX arkitekter
Tools used
Autodesk 3ds Max, SketchUp, Corona Renderer, Quixel Bridge, Adobe Photoshop
Visualization
LYXLYX arkitekter
Typology
Residential › House
The plot for design is located in a gated community, has an absolutely flat terrain and a lot of trees. The project of the house is designed for permanent residence of a family of five - two adults and three children. The total area of the house is more than 600 m2, including a garage and a swimming pool.
Project name
Pattern House
Architecture firm
Sboev3 Architect
Location
Moscow region, Russia
Tools used
ArchiCAD, Autodesk 3ds Max, Corona Renderer, Adobe Photoshop
Principal architect
Sboiev Mykhailo
Design team
Sboiev Mykhailo
Visualization
Sboev3 Architect
Typology
Residential › House
Residence located in the City of Chetumal, Quintana Roo, a house from the 90's is remodeled and expanded, the subdivision being from that time the houses that surround us have the vast majority the same style of functionalist architecture with the Caribbean touch and traditions of the place, that makes us take a position of proposing a reserved des...
Project name
Constanza House (Casa Constanza)
Architecture firm
JCH+Arquitectos
Location
Chetumal, Quintana Roo, Mexico
Photography
Wacho Espinosa
Principal architect
Jaime Abdelaziz Cal Herrera
Design team
Yanizle Dorantes, Cristina Vazquez, Yolanda Pech
Structural engineer
Jaime Rolando Cal López
Tools used
AutoCAD, Autodesk 3ds Max, Adobe Photoshop
Material
Ceramic floors, apparent concrete, glass, aluminum, steel, tzalam wood
Typology
Residential › House
According to the generals of the novel The Jungle Bride, written by Fatemeh Boraghi, which is the story of a girl who has just gotten married and runs away to the jungle in a wedding dress in fear of a gloomy groom.
Project name
The Jungle Bride
Architecture firm
Mohammadreza Norouz
Location
Bedford Hills, New York, USA
Tools used
Autodesk Revit, Autodesk 3ds Max, Lumion, Adobe Photoshop
Principal architect
Mohammadreza Norouz
Typology
Residential › House
The homeowners purchased their new home in the historic and highly desirable Austin neighborhood. Built in 1915, the house was among the few remaining that had not been demolished thanks to its previous owner -- who had lived in the house for over half a century.
Project name
Clarksville Residence
Architecture firm
LaRue Architects
Location
Austin, Texas, USA
Collaborators
Styling: Adam Fortner
Interior design
Love County Design
Structural engineer
Steinman Luevano Structures, Loewen Windows and Doors
Landscape
David Wilson Garden Design
Construction
Foursquare Builders
Material
Glass, stucco and metal panels
Typology
Residential › House
This house was designed to realize the lifelong dream home for an industrialist. It is created out of the belief in the transcendent possibility of a profoundly “humane architecture” that contributes to the lives of its inhabitants physically, emotionally and functionally.
Location
Vadodara, Gujarat, India
Principal architect
Shailesh Veera
Design team
Shailesh Veera, Meetali Nerurkar
Structural engineer
Prof. J.K.Vyas
Environmental & MEP
SPIRIT
Visualization
Meetali Nerurkar
Tools used
AutoCAD, Autodesk 3ds Max, Adobe Photoshop
Material
Concrete, Steel, Glass
Typology
Residential › House
To start the tour of the house, we first parked and have a reception hall, this node we wanted to be the most important decision-making point of the house, where from here we could go to any space. From going directly to the main bedroom, like going to the public area.
Project name
Naj Noj House
Location
Mérida, Yucatán, México
Tools used
Autodesk 3ds Max, Autodesk Revit, Ecotec, Morpholio, Procreate, Adobe Photoshop
Principal architect
Antonio Duo, Sofia Herfon
Visualization
Maatker, lioinc.mx
Status
Under Construction
Typology
Residential › House
Maisonette in Prague's Letná, a six-month road trip with children around the United States and a passion for the Czech graffiti scene and art in general. From the simple assignment of minor layout adjustments for easier functioning of the family, in which the children will start going to school one by one after the "last" holidays, the overall face...
Project name
Art Maisonette in Letná
Architecture firm
esté architekti
Location
Letná, Prague 7, Czech Republic
Photography
Studio Flusser
Principal architect
Tereza Tejkalová, Michal Škrna
Design team
Lucia Gažiová, Nina Novotná
Collaborators
Realization: Matěj Houdek, www.stavba-houdek.cz. Carpentry: Manifik [Petr Vodička], www.manifik.cz, Granit [Jakub Fiala], www.granit.jihlavsko.com. Floor and wall finishes: 3deco [Martin Pancíř], www.3deco.cz, Němec Luxusní povrchy, www.luxurysurfaces.nemec.eu
Environmental & MEP engineering
Lighting
Syvel [Petr Londin], www.syvel.cz
Material
MDF, technistone, 3d wooden panels, glass
Typology
Residential › Apartment

