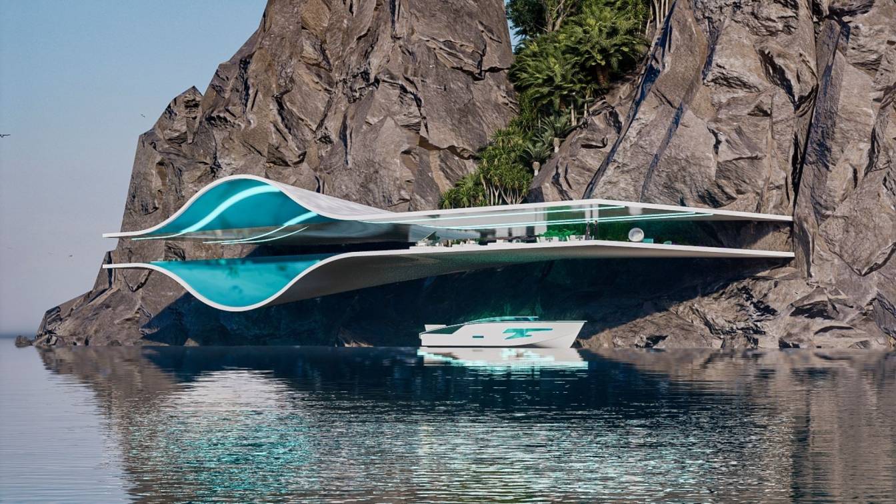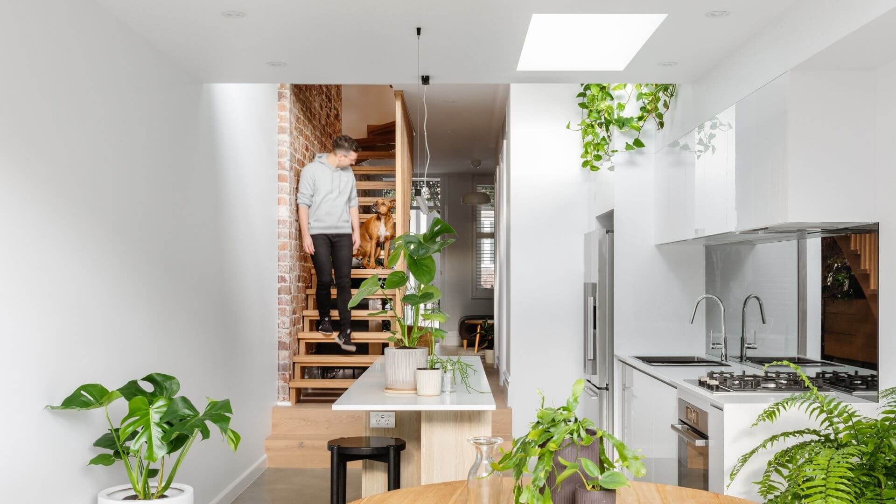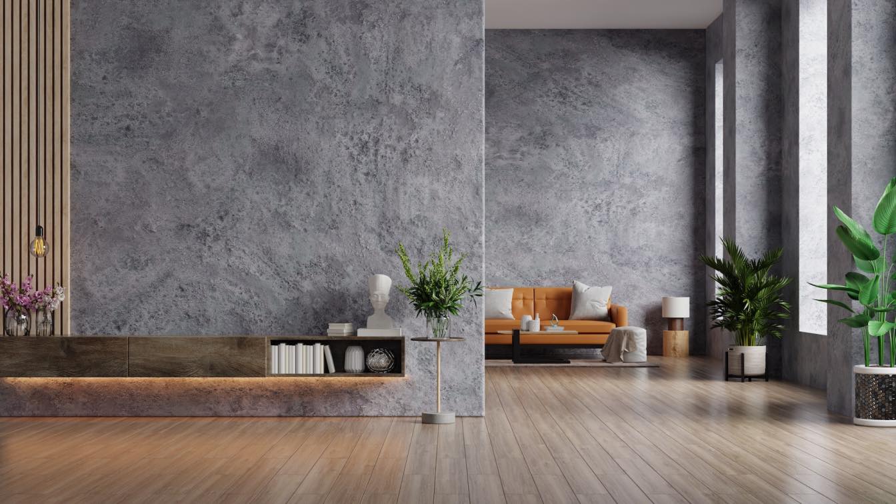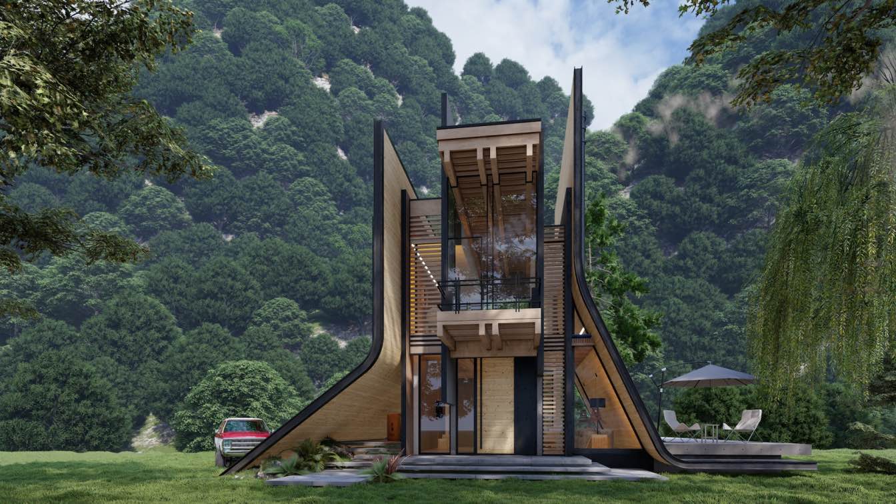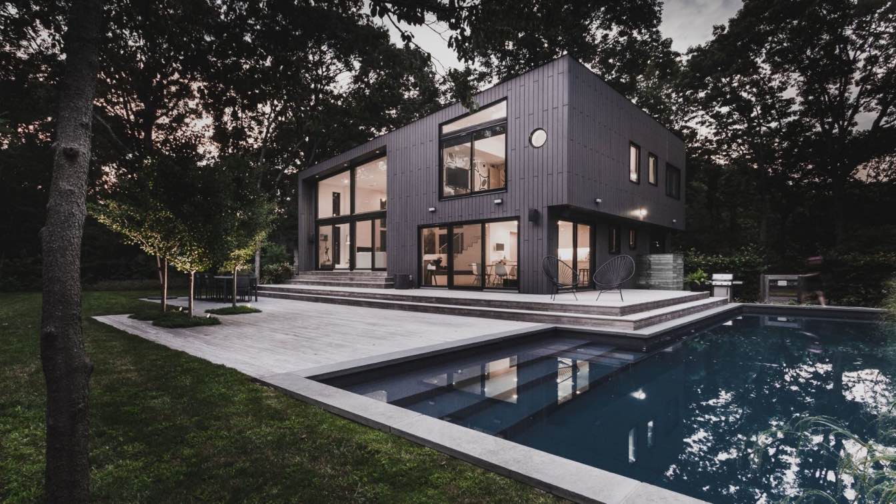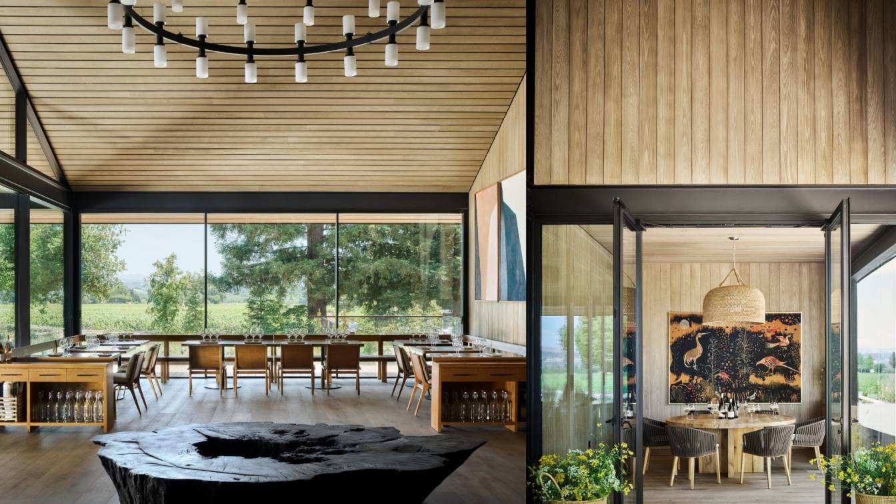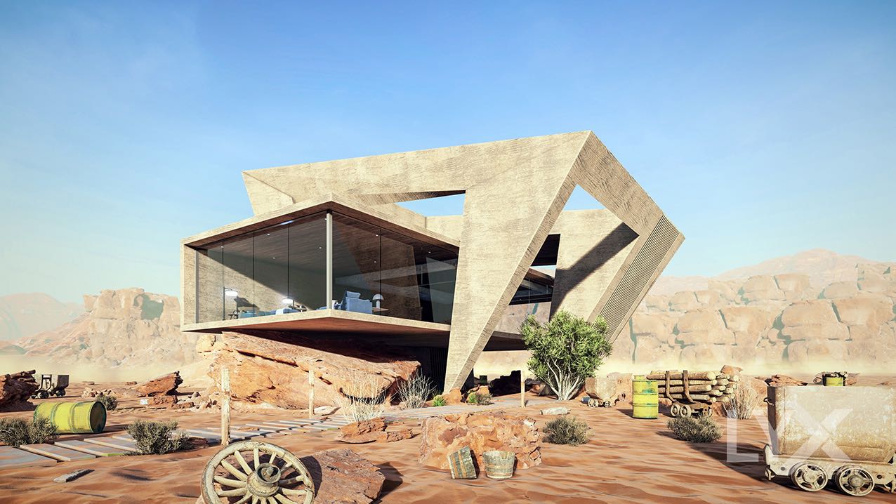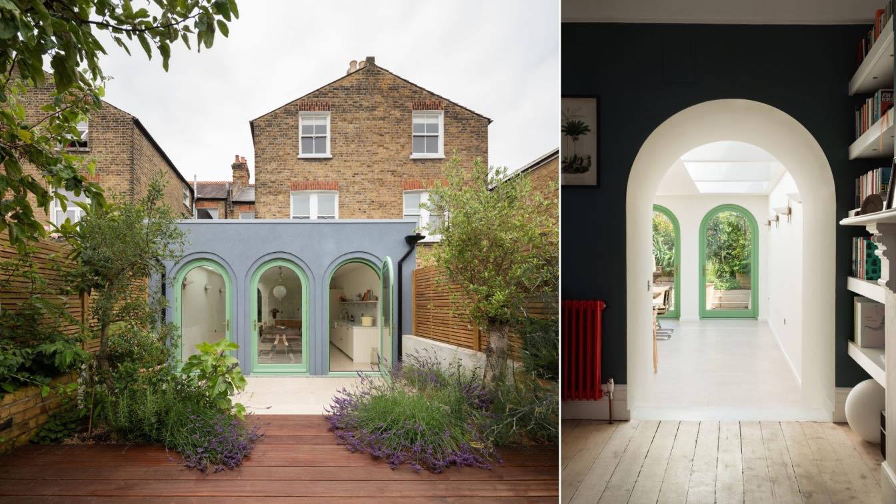"Horizontal V House" is based on an architect who, under the competition between the sea and the rock of the cliff, generates a sensual form that invites one to enter, under its interior the humidity of an indoor pool develops the spaces, forcing one to focus towards the horizon, a gesture, a fold the simplicity of the form and the gesture based on...
Project name
Horizontal V House
Architecture firm
Veliz Arquitecto
Tools used
SketchUp, Lumion, Adobe Photoshop
Principal architect
Jorge Luis Veliz Quintana
Design team
Jorge Luis Veliz Quintana
Visualization
Veliz Arquitecto
Typology
Residential › House
Owen and Tom, a young professional couple, engaged Sandbox Studio to transform their rundown Victorian terrace in Paddington, Sydney, into a modern home, while restoring its heritage character. We designed a minimalist alteration and addition, increasing the space and light without overdeveloping the site.
Project name
Paddo Terrace
Architecture firm
Sandbox Studio®
Location
Paddington, New South Wales, Australia
Principal architect
Dain McClure-Thomas, Luke Carter
Collaborators
Megan Morton STYLIST (Stylist)
Interior design
Sandbox Studio
Civil engineer
Ross Engineers
Structural engineer
Ross Engineers
Visualization
Sandbox Studio
Construction
Ryan Jones Building Company
Material
Brick, timber frame
Typology
Residential › House
Spring is a great time to begin working on your home project to-do list but it is true that some projects can get really overwhelming to handle on your own. There are many homeowners who find it more cost-effective to work with a professional to complete some of the organizational and cleaning projects.
Iranian Architect team, Shomali Design Studio, has designed a holiday home based on A-Frame old fashion style and turns it to modern language. Merging box space with slopping roof in order to have a wider room was one of the main goals.
Architecture firm
Shomali Design Studio
Tools used
Autodesk 3ds Max, V-ray, Adobe Photoshop, Lumion, Adobe After Effects
Principal architect
Yaser Rashid Shomali & Yasin Rashid Shomali
Design team
Yaser Rashid Shomali & Yasin Rashid Shomali
Visualization
Shomali Design Studio
Typology
Residential › House
Located at the edge of a heavily wooded 3-acre plot in East Hampton, New York, The C+S house is a complete redesign and renovation of an existing 1970’s era residence and serves as a retreat for the Manhattan based clients; a graphic designer, and an art consultant and curator.
Architecture firm
AE Superlab
Location
East Hampton, New York, USA
Principal architect
Ahmed ElHusseiny
Collaborators
Brian Masuda
Interior design
AE Superlab
Construction
Wood frame over reinforced concrete basement
Material
Equitone Natura exterior rainscreen panels, Andersen E-series windows and doors w/ Low-e Glass, American white oak interior wood, Teak exterior decking
Budget
under $ 1,000,000 USD
Typology
Residential › House
Flowers’ new guest experience breathes new life into a cherished local landmark to become a destination resort-style estate dedicated to the celebration of wine, food, and the natural landscape. Located minutes from downtown Healdsburg, in the heart of Russian River Valley, and originally built as a winery in the mid-70s, the facilities on this 13....
Project name
House of Flowers, Flowers Vineyard & Winery
Architecture firm
Walker Warner Architects
Location
Healdsburg, California, USA
Photography
Douglas Friedman
Design team
Mike McCabe, Principal. Brooks Walker, Principal. Sharon Okada, Senior Project Manager, LEED AP
Collaborators
Architectural Staff: Matthew Marsten, Hana Bittner, Darcy Arioli, Vivi Lowery
Interior design
Maca Huneeus Design
Structural engineer
Daedalus Structural Engineering
Landscape
Nelson Byrd Woltz Landscape Architects (landscape architecture), Alexis Woods Landscape Design (consulting local landscape architecture)
Lighting
Anna Kondolf Lighting Design
Construction
Cello & Madru Construction Company Arborica (reclaimed wood)
Are you planning to spend your vacation in the desert? Well, we adopted your wish with our outstanding Desert Villa designed in captivating Wadi rum desert in Jordan. You are going to experience an unforgettable experience.
Project name
Desert Villa
Architecture firm
LYX arkitekter
Location
Wadi Rum, Jordan
Tools used
Autodesk 3ds Max, Quixel Bridge, Autodesk Revit, Enscape, Lumion, Adobe Photoshop
Visualization
LYXLYX arkitekter
Typology
Residential › House
To extend the kitchen, we dropped the level for height and drew on Italian inspiration: Renaissance and Tuscan. The clients gave clues from their home and social media styling, and set a vision of shared meals on a Tuscan veranda. We drew on the Italianate style of the terraced house using classic, perfectly proportioned Romanesque arches for frame...
Project name
A Tuscan Veranda (in London)
Architecture firm
Turner Architects
Location
Greater London, England, United Kingdom
Principal architect
Paul Turner
Design team
Paul Turner, Ashley Ford, Anna-Maria Papasotiriou
Structural engineer
Bini Struct-e Ltd.
Typology
Residential › House

