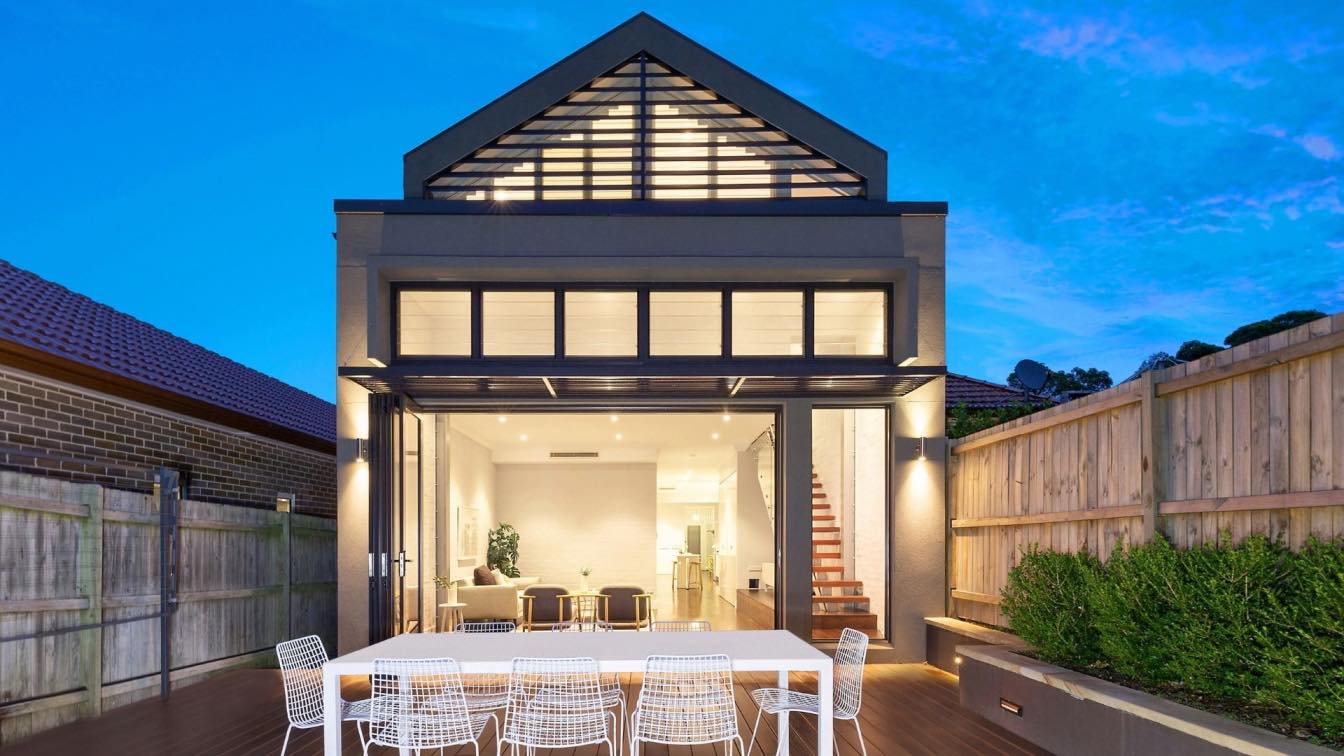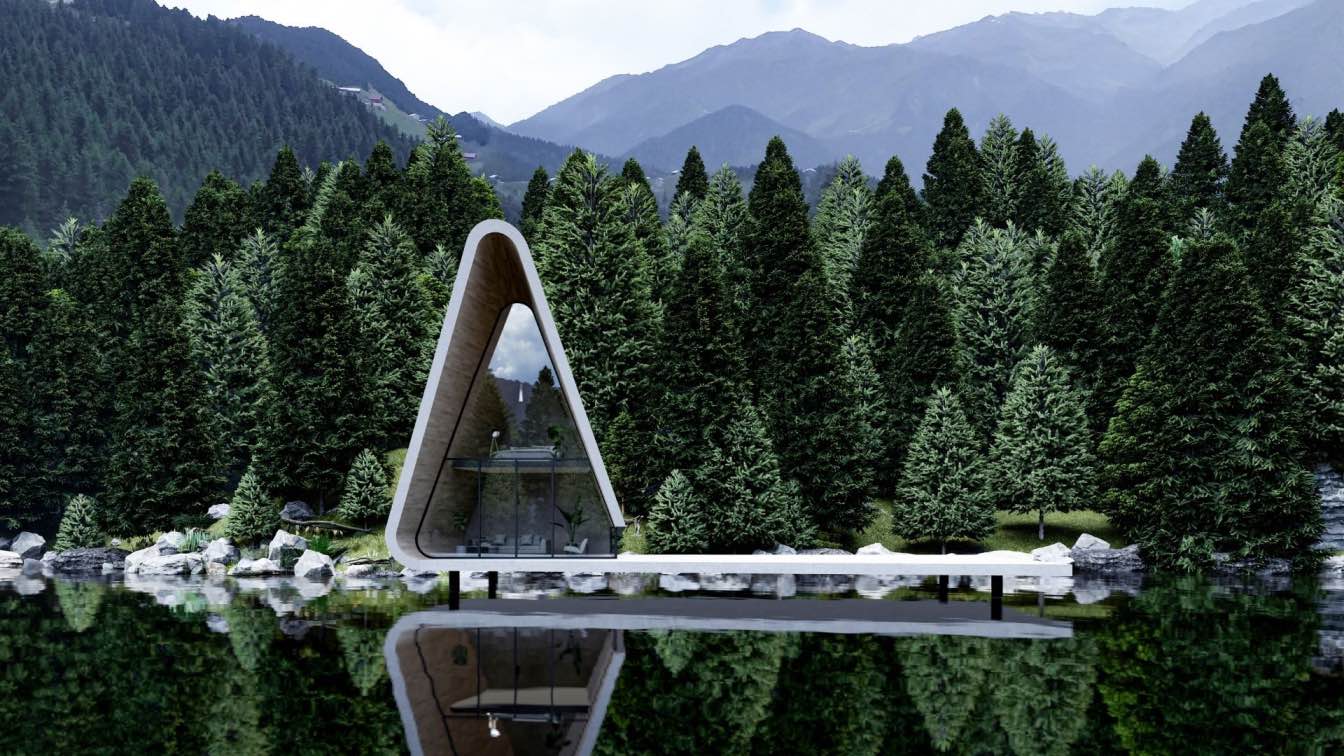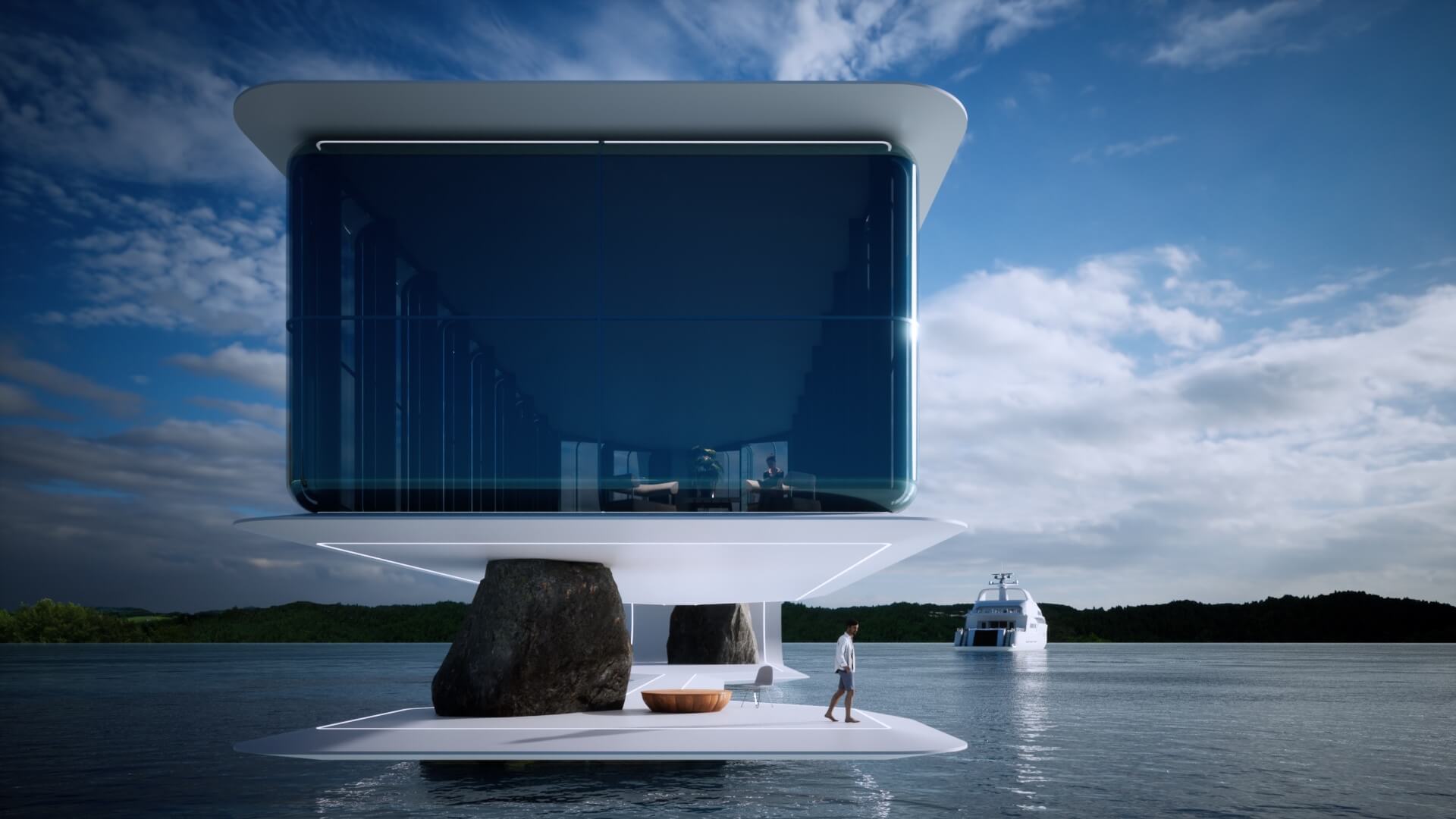The Hover House sits in a newly developing area of Ahmedabad in a plot size of about 7600 sft. The plot is North facing and rectangular in shape. Having a private bungalow on it's eastern side and an open plot on it's western side, the plot is sandwiched in between. This placement of spaces lead us to plan a house that opens up to a garden on its n...
Project name
The Hover House
Architecture firm
VPA Architects
Location
Ahmedabad, Gujarat, India
Photography
Inclined Studio
Principal architect
Ronak Patel, Jinal Patel, Naiya Patel
Design team
Ronak Patel, Jinal Patel, Naiya Patel
Collaborators
Noya, Ujjwal ben for Textile Design
Interior design
Naiya Patel
Civil engineer
Vishal Pate
Structural engineer
R G Upadhyay
Lighting
Light Interio, Vicky Ahuja
Material
Concrete, Wood, Glass, Steel
Typology
Residential › House
Agriculture was once the source of wealth and wellbeing. The man of the past obtained blessings and a sense of wellbeing from the heart of the soil through hardworking and effort. The man whose dreams and aspirations were at the same level as his efforts and works. But the new age was looking for value and worth with a new tool. Industry and develo...
Project name
[Gel-Gol] Khaneh
Location
Lahak, Tehran Suburbs, Iran
Tools used
Rhinoceros 3D, AutoCAD, Lumion, Adobe Photoshop
Principal architect
Ali Ahmadi, Shaghayegh Beirami, Pourya Ghadimi
Design team
Ali Ahmadi, Shaghayegh Beirami, Pourya Ghadimi
Collaborators
Materials: Rammed Earth
Visualization
Hasht Studio
Located on 35 acres outside of Whitefish Montana, the Stillwater residence sits at the edge of a field along the Stillwater River. Meant as a second home for quiet retreats as well as larger gatherings, eventually the clients plan to move in permanently to take advantage of the scenery, outdoor activities, and remoteness of the rural site.
Architecture firm
Prentiss + Balance + Wickline Architects (pbwarchitects.com)
Location
Whitefish, Montana, USA
Photography
Andrew Pogue (andrewpogue.com)
Principal architect
Tom Lenchek (principal architect)
Design team
Kelby Riegsecker (project architect)
Structural engineer
Harriott Valentine Engineers (harriottvalentine.com)
Landscape
Allworth Design (allworthdesign.com)
Construction
Denman Construction (denmanconstruction.com)
Material
Wood siding, concrete floors
Typology
Residential › House
The project is located in the middle of Grand Canyon, USA. There was a giant destroyed container in the construction site. So we tried to use some parts of it combining with concrete, for building pool and windows frames.
Architecture firm
Iltecor Studio
Location
Grand Canyon, USA
Tools used
Autodesk 3ds Max, Corona Renderer, Adobe Photoshop, Adobe Lightroom, Megascane
Visualization
Iltecor Studio
Typology
Residential › House
Mansion Airport is intended primarily for destinations related to short stay trips to establish connections between travel destinations, an aerodynamic design that reflects all the lines and flows related to movement, generating exterior spaces that connect the building with nature, its organic form based on in the experience between mixing nature...
Project name
Airport Mansion
Architecture firm
Veliz Arquitecto
Tools used
SketchUp, Lumion, Adobe Photoshop
Principal architect
Jorge Luis Veliz Quintana
Visualization
Veliz Arquitecto
Typology
Residential › House
Proving that well-designed home renovations are more cost-effective than moving, the latest home project by Sandbox Studio turns a 2.5-bedroom 1920s bungalow into a light-filled 4-bedroom family home.
Project name
Maison de Famille
Architecture firm
Sandbox Studio®
Location
Marrickville, New South Wales, Australia
Photography
Campaigntrack
Principal architect
Dain McClure-Thomas, Luke Carter
Collaborators
Guenther Urban Projects (Project Management)
Interior design
Sandbox Studio®
Civil engineer
Ross Engineers
Structural engineer
Ross Engineers
Landscape
Sandbox Studio®
Supervision
Guenther Urban Projects
Construction
Balmain Building Group Pty Ltd
Material
Retaining existing fabric where possible. Exposed, painted brickwork to rear living room. Exposed steel to rear living room and staircase, creating an industrial aesthetic. Glass. Re-finished and restored existing timber flooring.
Typology
Residential › House
The cabin oversees a beautiful lake making it the perfect place to get away. The relationship with the cabins natural environment is key, it let’s it users unify with nature. The cabin reflects the connection with nature.
Project name
Cabin x Woods
Tools used
Rhinoceros 3D, Grasshopper, Lumion, Adobe Photoshop
Principal architect
Marissa van de Water, Mariëtte van de Water
Design team
Marissa van de Water, Mariëtte van de Water
Typology
Residential › House
A minimalist proposal inspired by marine animals, the structure of its large windows and curved glass emulates gills, taking advantage of the ventilation caused by its design.
Project name
Branquia House
Tools used
Rhinoceros 3D, Twinmotion
Principal architect
Roberto Miranda
Visualization
Roberto Miranda
Typology
Residential › House

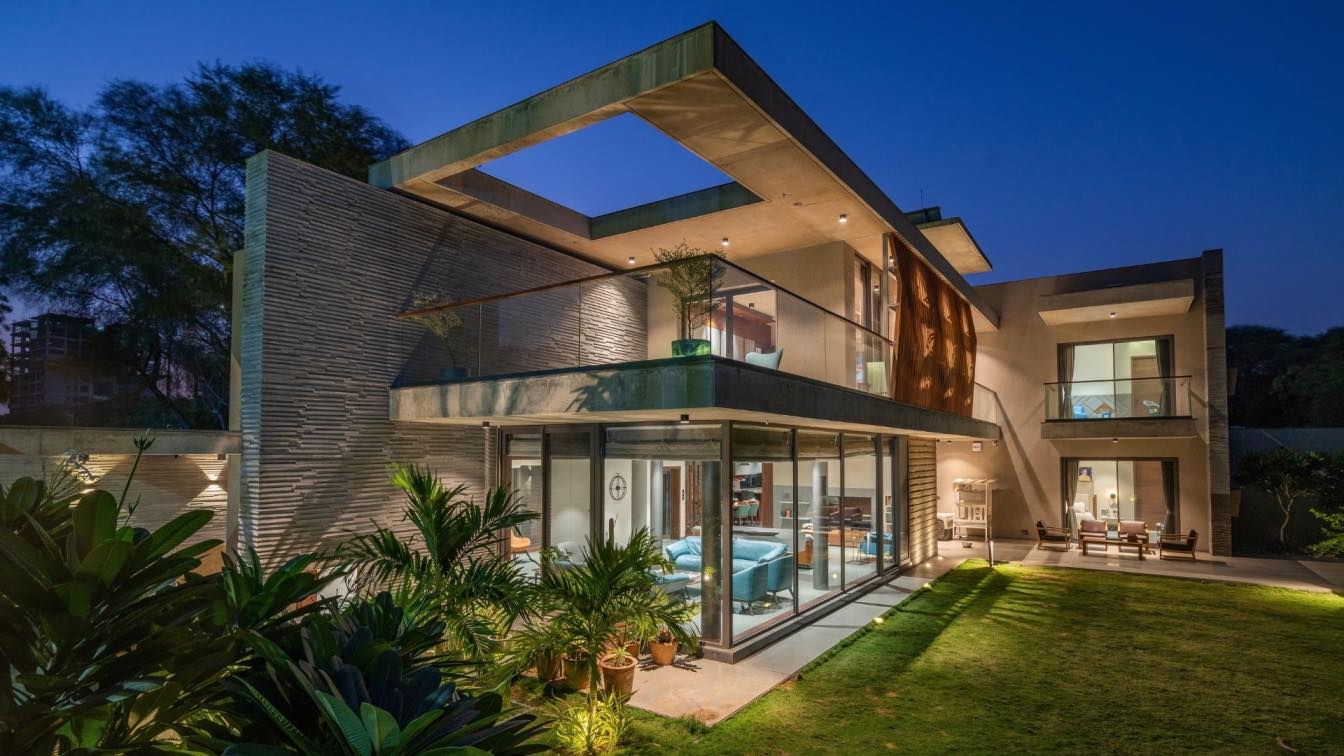
-(1).jpg)
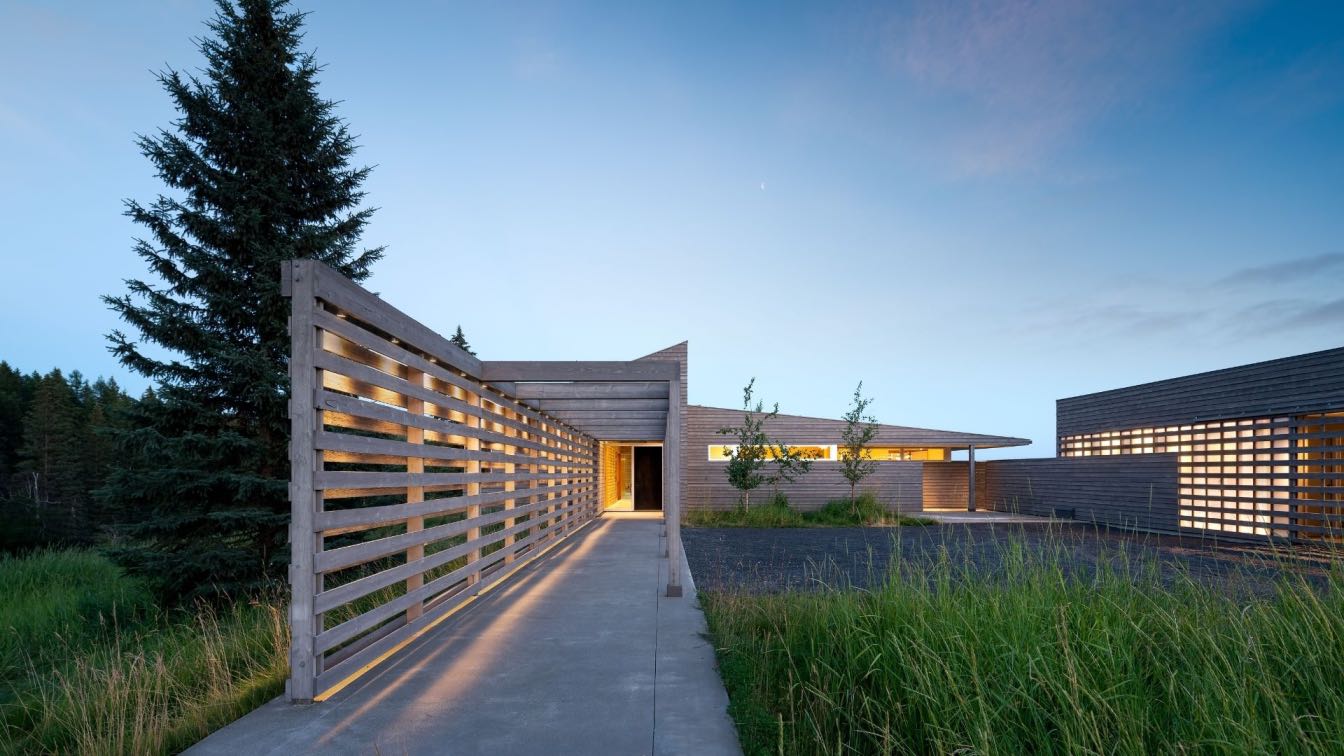
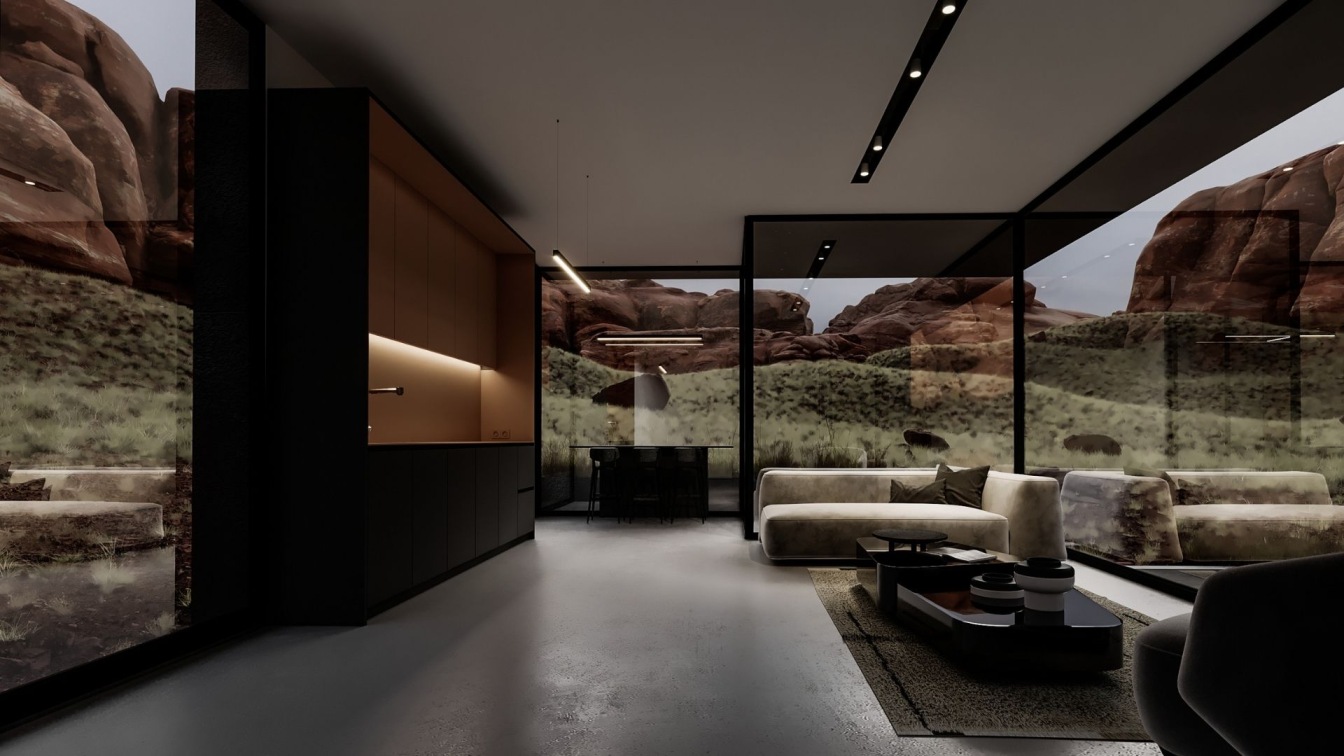
.jpg)
