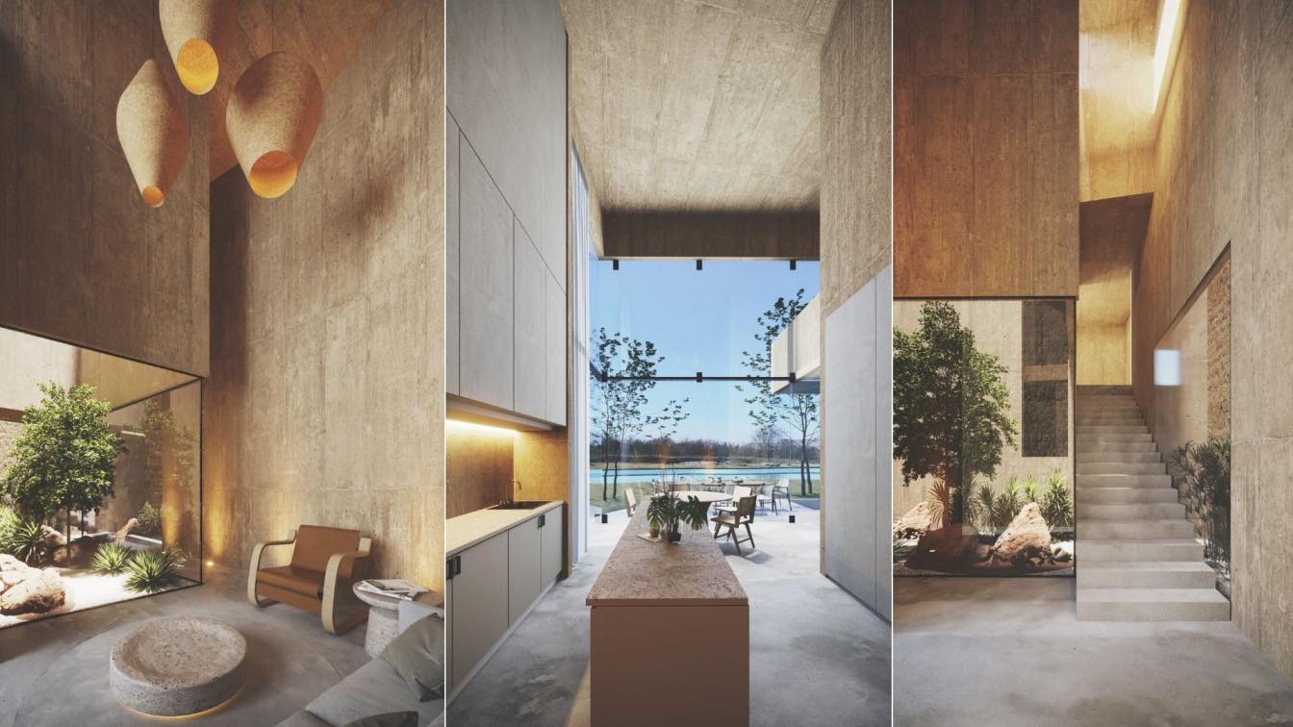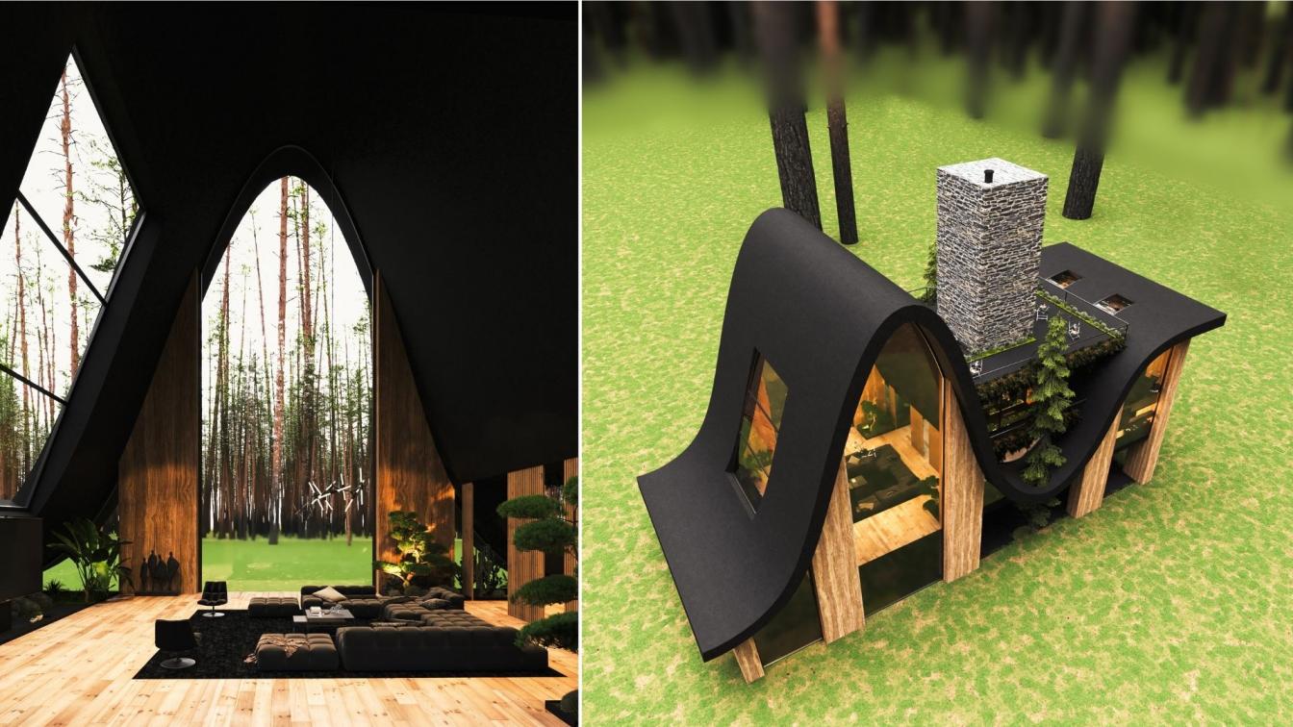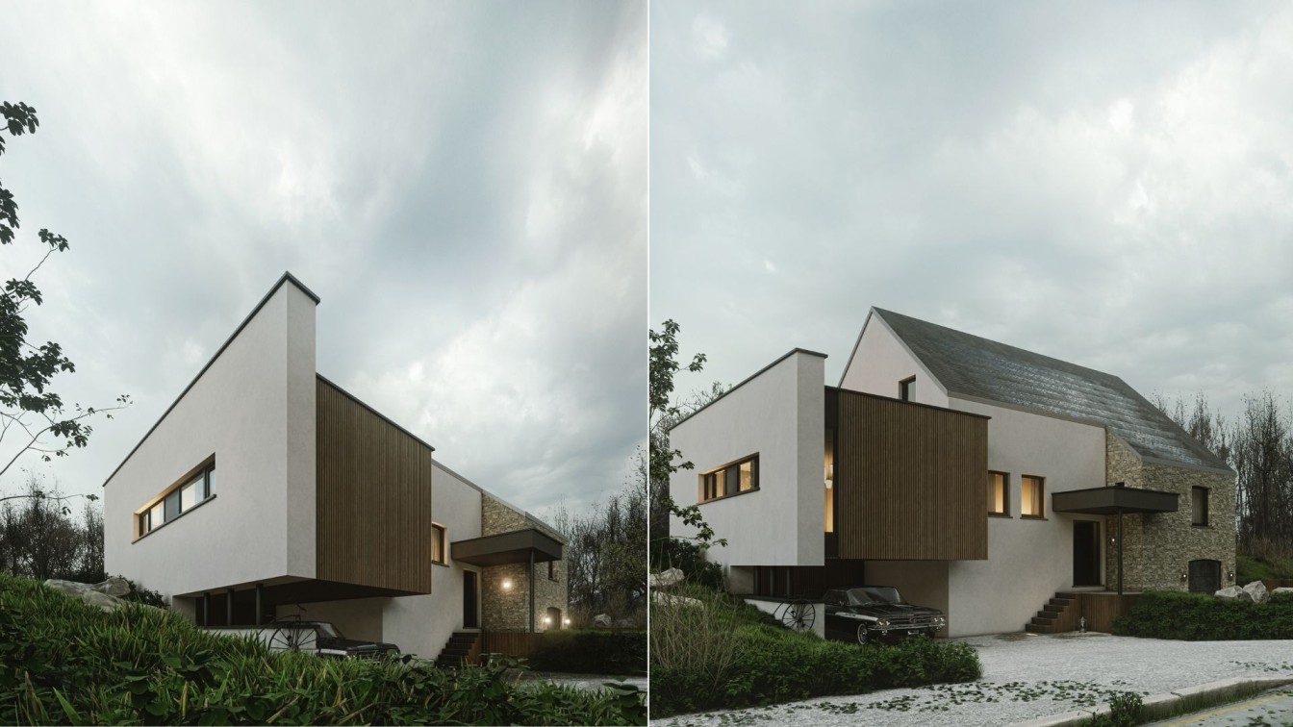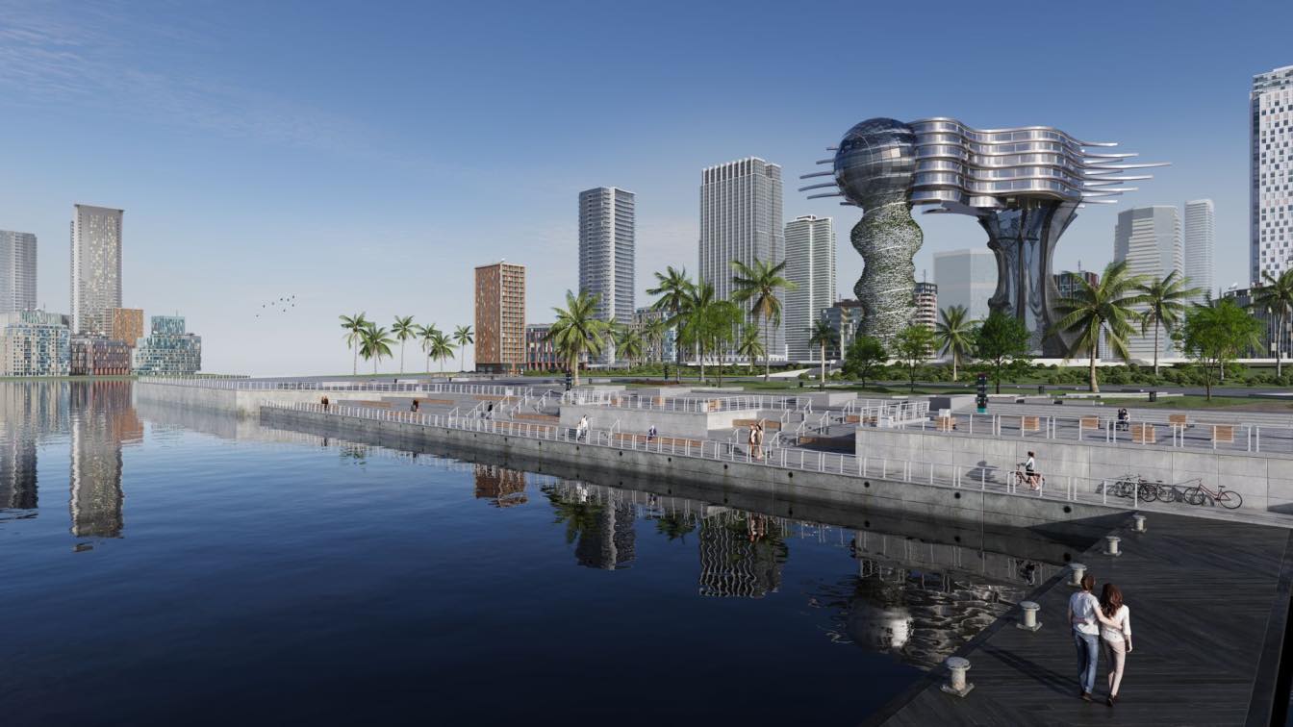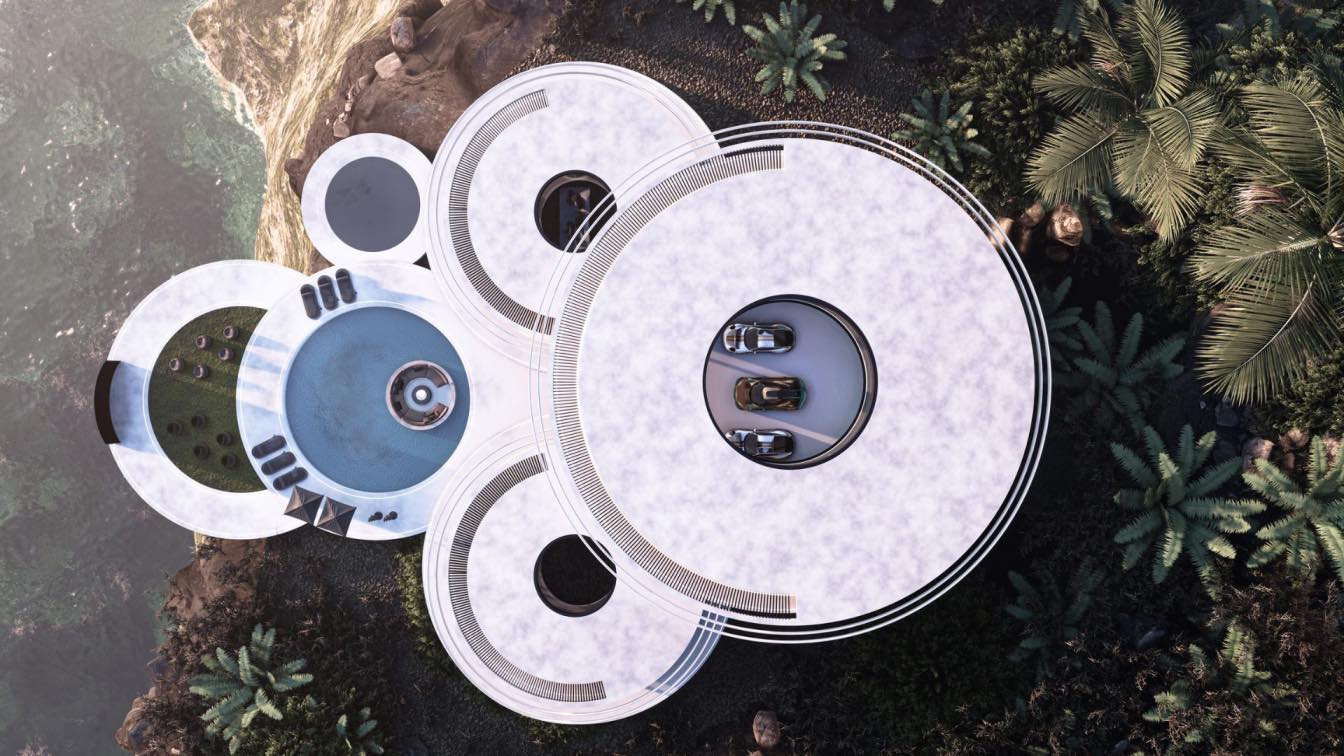Antonio Duo: To start the tour of the house, we first parked and have a reception hall, this node we wanted to be the most important decision-making point of the house, where from here we could go to any space. From going directly to the main bedroom, like going to the public area. Due to the importance of the hall, we decided to create an assigned quality that the spaces located in the north part of the property could live with, since the north side of the property is the least perceptual and the most vulnerable.
Starting from the hall, there is a corridor where 2 things happen, first we have an auction at the bottom of a beautiful curved wall that while we walk through it throughout the room we are accompanied by the interior garden. Once we reach the living room we find ourselves in a monumental space where the 9 meter high curved wall embraces the house, and where 3 different sources of natural light are presented. The first, a very compressed light that enters through the interior garden, the second a more direct and vivid light that comes from the south opening and the view of the lake, and the third: a grazing light at 9 meters that is mixed with the strong gloom generated in that great height, while below there is a series of small pieces of furniture to further exaggerate its scale.

Upon reaching the living room, the curved wall works as a gesture to make us turn our eyes and see the only direct opening to the outside that the house has: the back of that large kitchen and dining room space. As we walk towards the light we find the kitchen that, unlike others that prefer to hide shamefully, we decided to place a long piece of marble in the center of the space and in the direction of the main view of the lake, to later find a dining room of the that it is difficult to draw the line between the interior and the exterior as it is surrounded by glass to emphasize even more that the landscape embraces us while we eat some cochineal pibil taquitos.
With this zoning and after analyzing many options and sets of volumes, we concluded that:
This curved wall allows us to better adapt to the land, since in the access area it has this quite complicated figure. In addition, this wall on the façade plays a very important role, it is the one that gives continuity to the project and a relationship between the front and the lateral. To the north we are surrounded by neighbors, and the client asked us for complete privacy. Not a direct opening to access, not even the door. That is why the façade is formed by a set of 3 planes, and at the intersection of them, on one side, we have the main door.

How are we going to make the access fresh, if we are completely closing the façade? Easy, thanks to the 2 interior patios that the house has. The service area that requires the same regulations, and the central courtyard that not only illuminates and ventilates the living spaces and even the bathrooms, but also gives the house a sense of identity. It is the heart and core of all spaces.
Going up the stairs, we reach the main room that has a view of the lake, and a bathroom / dressing room connected to the central patio. It has a small balcony to go out for fresh air or read from your room that also works to protect us from the sun in the study below.
The set of volumes in the rear facade is completely related to what is sought on this side of the house. Unlike the front where we want privacy, here we seek to open up completely, take advantage of the breeze from the lake, the prevailing winds from the east and the great vegetation that gives us shade. Go out to the pool, walk, sunbathe, have freedom and appropriate the gardens and the lake.
As you see, the house has a minimum number of walls, it only uses the concrete service core as the only physical delimiter in the entire interior space and it only uses virtual spaces to delimit the study, changes in scale, or the set of heights to give privacy to the main bedroom without having to enclose it in a box.





