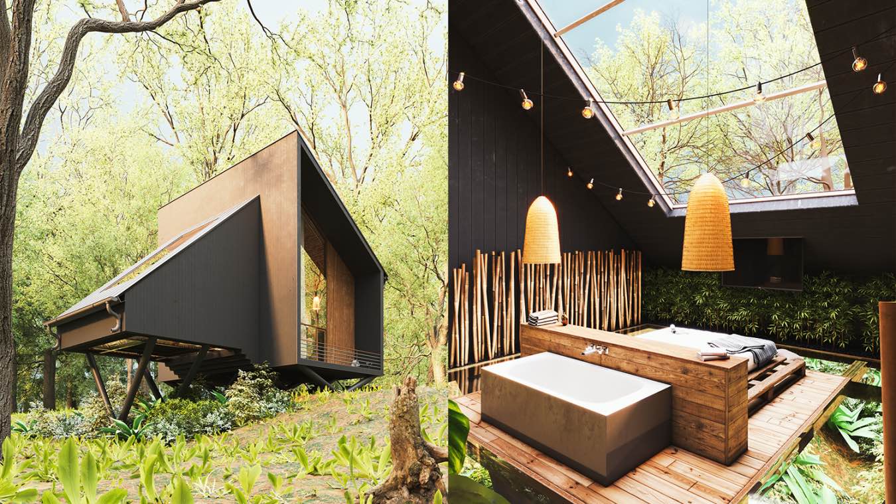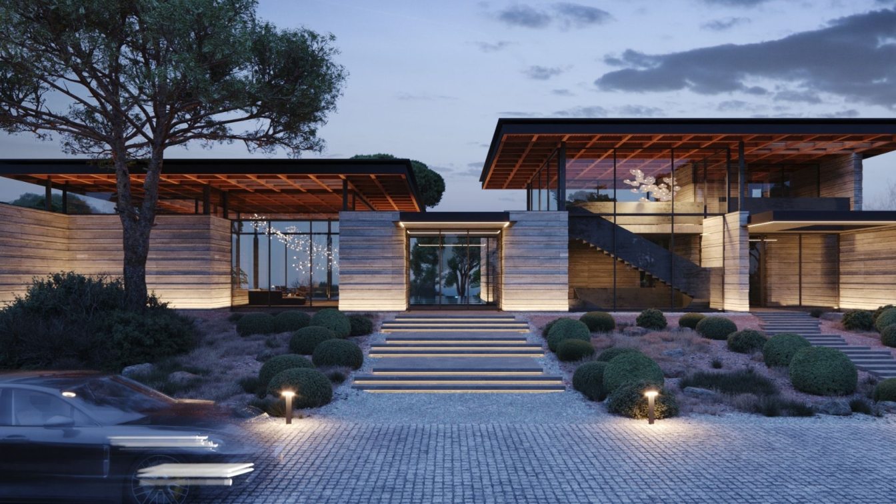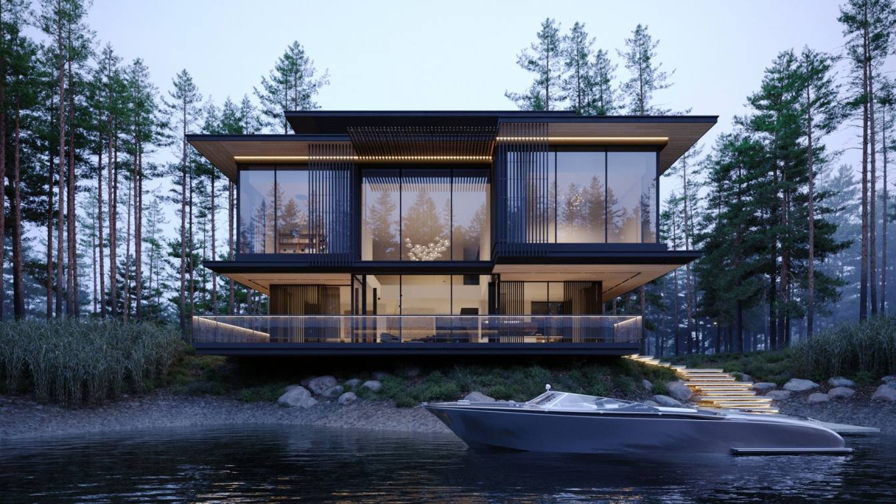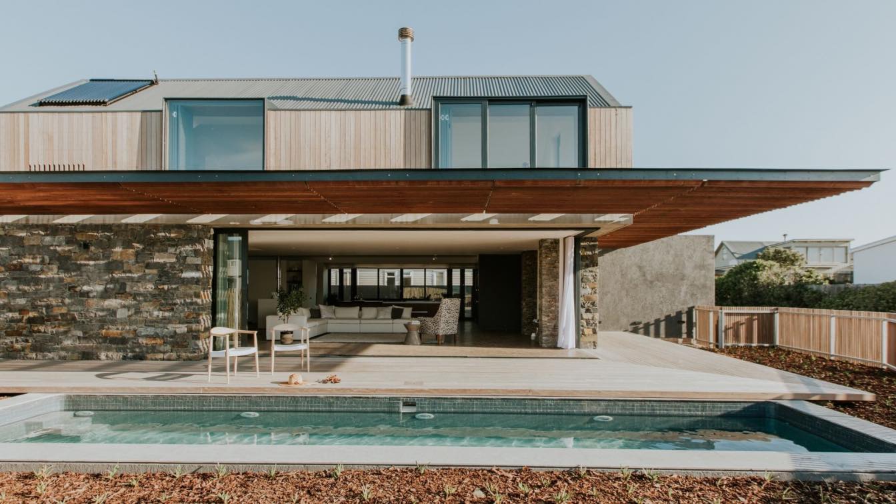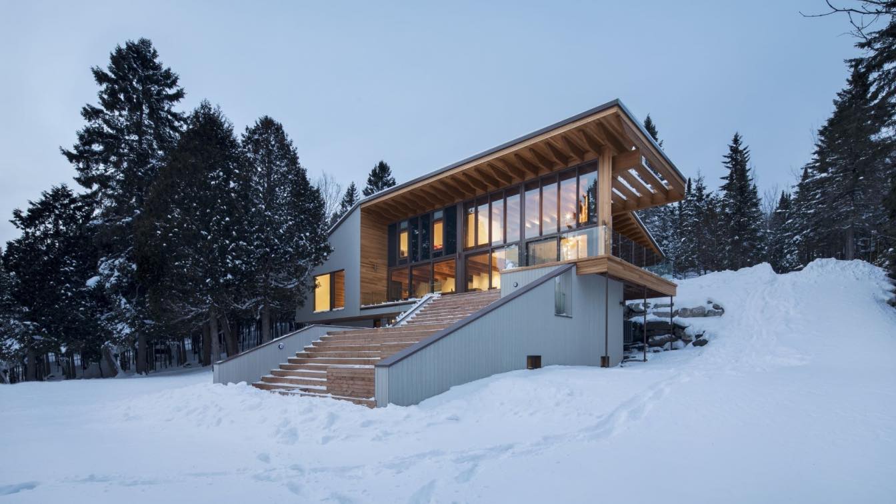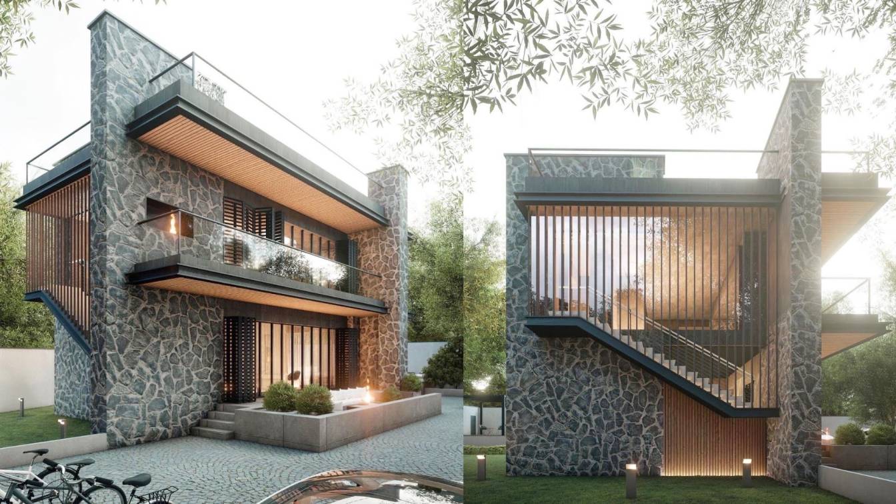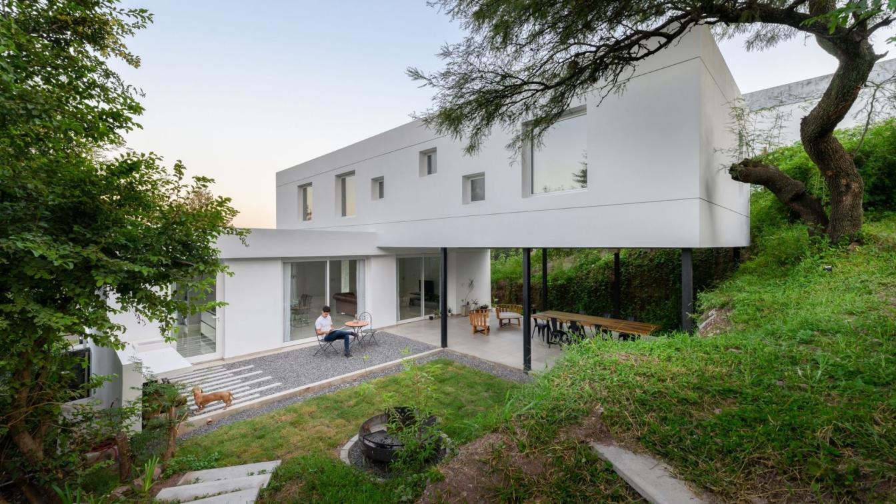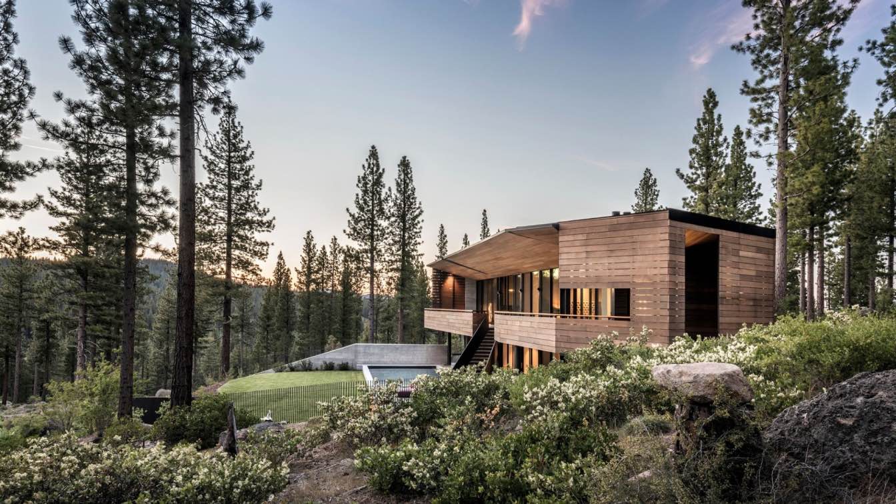One of the main concerns in this project was to preserve the ground context without damaging the green ground and to preserve the ecology of the living context. Therefore, it was decided to separate the building from its ground and build it with a truss structure at a height.
Architecture firm
Milad Eshtiyaghi Studio
Location
Amazon Rainforest, Brazil
Tools used
Rhinoceros 3D, Autodesk 3ds Max, V-ray, Lumion, Adobe Photoshop
Principal architect
Milad Eshtiyaghi
Visualization
Milad Eshtiyaghi Studio
Typology
Residential › House
A 1250 sq. m house is located on a hill, on the southern coast of Portugal. The architecture, characterized by squatness and the predominance of horizontal lines, harmoniously fits into the environment, almost mimicking it.
Project name
Casa do Cabo
Architecture firm
Kerimov Architects
Tools used
SketchUp, AutoCAD, Autodesk 3ds max, Adobe Photoshop
Principal architect
Shamsudin Kerimov
Visualization
Kerimov Architects
Typology
Residential › House
A three-story villa of 780 sq. m is located in Jurmala, on the banks of the river, on a fairly small site surrounded by trees that need to be preserved as much as possible. The task was to make a compact middle-rise building within a given area easy to perceive, so-scaled to the environment, and not bulky.
Project name
Three Elements
Architecture firm
Kerimov Architects
Tools used
SketchUp, AutoCAD, Autodesk 3ds max, Adobe Photoshop
Principal architect
Shamsudin Kerimov
Design team
Shamsudin Kerimov, Ekaterina Kudinova
Visualization
Kerimov Architects
Typology
Residential › House
5 Fin Whale Way is located in a tranquil coastal village called Kommetjie about 40km south of Cape Town, South Africa. It is halfway down the mountainous Cape Peninsula that juts out into the Atlantic Ocean at the south-western extremity of the African continent.
Project name
5 Fin Whale Way
Architecture firm
SALT Architects
Location
Kommetjie, Cape Town, Western Cape, South Africa
Photography
Lindsay Rae Michael
Principal architect
Gustav Roberts
Collaborators
Stainless steel specialist: Steve and Oliver Matthews, KVS. Joinery: Daniel Grobbelaar, Prowell Kitchens
Structural engineer
Brendan Botha, BJB Consulting
Construction
Clive Lovejoy, Lovejoy Building
Material
Concrete, Wood, Glass, Steel, Stone
Typology
Residential › House
L’Accostée House is located in the Adstock area, on the shores of Lac St-François. The clients have lived on this beautiful site for a few years and enjoy aquatic activities on the lake. Since their original house was in poor condition and becoming too small for their growing family, they decided to rebuild while preserving the natural surroundings...
Project name
L'Accostée House
Architecture firm
Bourgeois / Lechasseur architects
Location
Lac-St-François, Adstock, Canada
Photography
Adrien Williams
Principal architect
Olivier Bourgeois, Régis Lechasseur
Structural engineer
Antoine Dorval
Construction
Constructions des Grands Jardins
Material
Wood, Concrete, Glass, Stone, Metal
Typology
Residential › House
Afshar villa is designed for a land with an area of 5255 square meters located in Saghez, Iran, the total area of this villa is 185 square meters with two floors.
This villa is designed with a combination of modern and rustic architecture, the use of local materials is considered in the design and makes the villa in harmony with its surroundin...
Project name
Afshar Villa
Architecture firm
Aran Architecture
Tools used
Autodesk 3ds Max, Lumion, Adobe Photoshop
Principal architect
Reza Javadzadeh
Design team
Aran Architecture Group
Visualization
Mostafa Hajizade, Hanieh Saeidi
Typology
Residential › House
The House Terrazas is a single-family home, located in one of the closest place to the mountains in the City of Villa Allende, Cordoba. Thought for a 4 member’s family, a young couple with two little sons.
Project name
Vivienda Terrazas de la Villa
Architecture firm
Octava Estudio Cba
Location
Villa Allende, Cordoba, Argentina
Photography
Gonzalo Viramonte
Principal architect
Cazorla Facundo, Luna Carlos
Design team
Cazorla Facundo, Luna Carlos
Collaborators
Octava Estudio Cba
Structural engineer
Perrote Jorge
Environmental & MEP
Octava Estudio Cba
Landscape
Octava Estudio Cba
Lighting
Octava Estudio Cba
Supervision
Octava Estudio Cba
Visualization
Octava Estudio Cba
Tools used
Lumion, Adobe Photoshop
Material
Concrete, Wood, Glass, Steel
Typology
Residential › House
Faulkner Architects reveals Viewfinder House in Truckee, California, a home designed to capture dramatic mountain views of the Sierra Nevada Mountains.
Project name
Viewfinder House
Architecture firm
Faulkner Architects
Location
Truckee, California, USA
Principal architect
Gregory Faulkner
Design team
Gregory Faulkner, Principal, Breanne Penrod, Project Manager
Collaborators
Geotechnical Engineer: NV5
Interior design
Rory Torrigiani, Natalie Zirbel
Civil engineer
Shaw Engineering
Structural engineer
Linchpin Engineering
Environmental & MEP
Sugarpine Engineering
Lighting
Faulkner Architects
Construction
Glennwood Mountain Homes
Material
Wood, Glass, Stone, Metal
Typology
Residential › House

