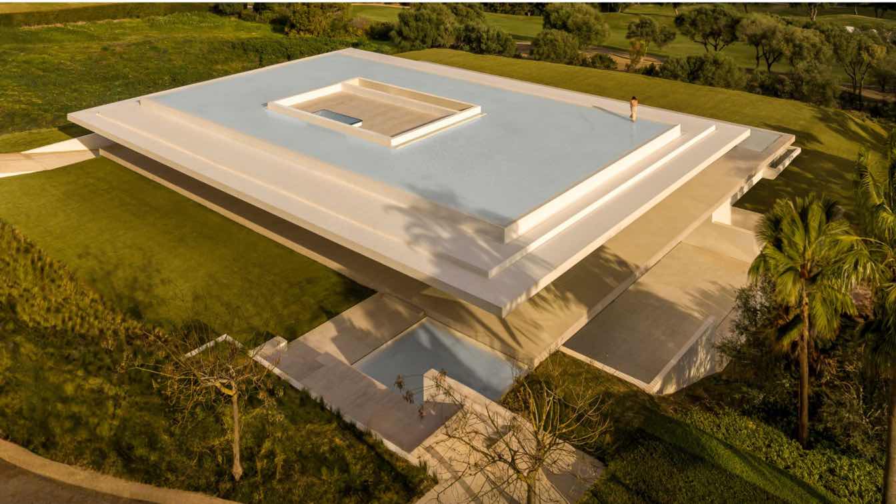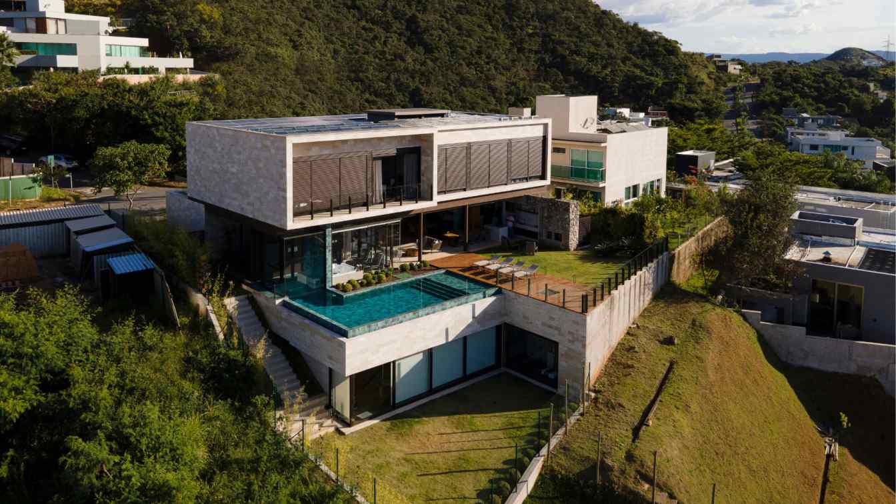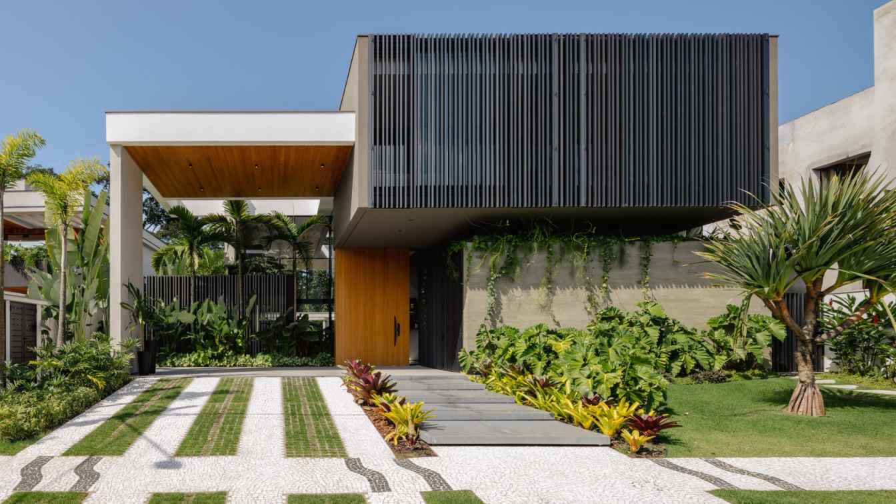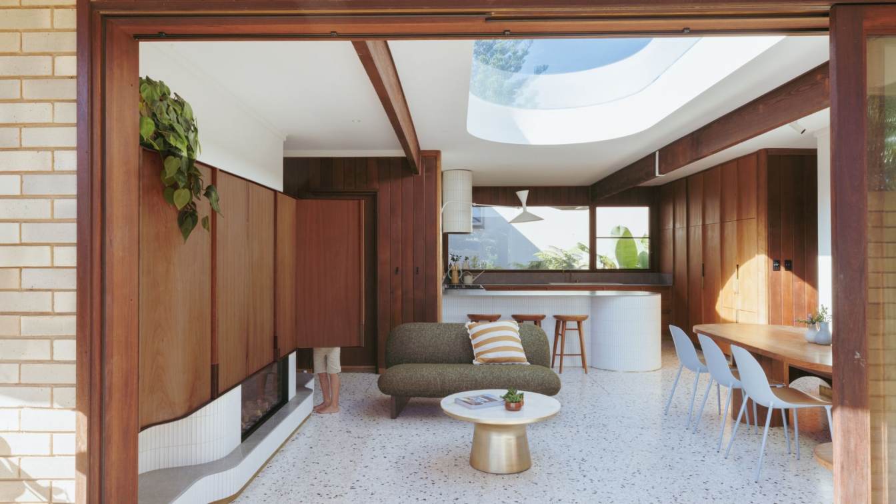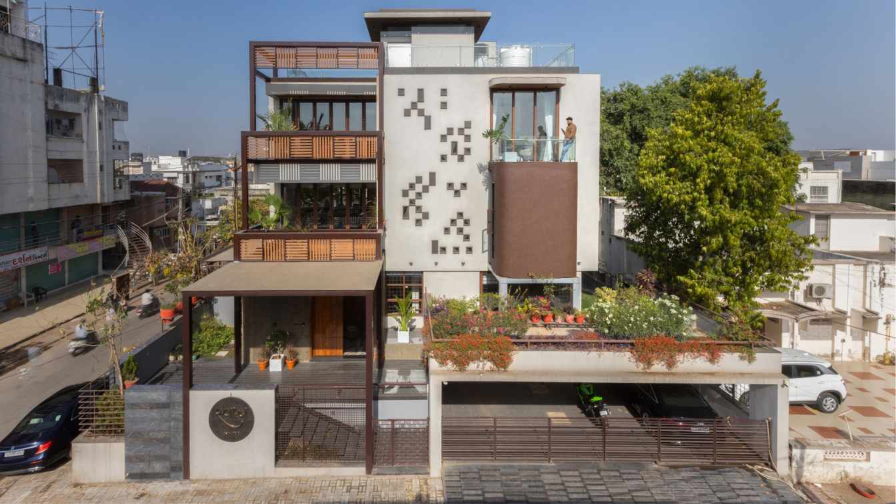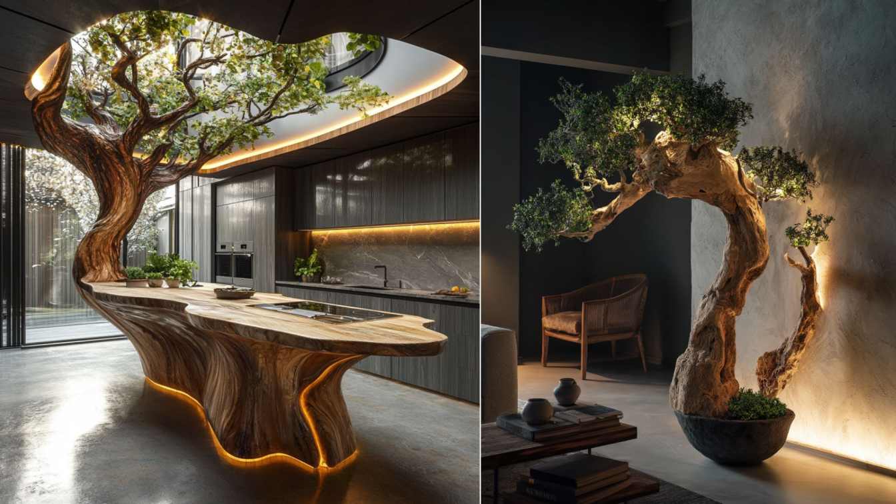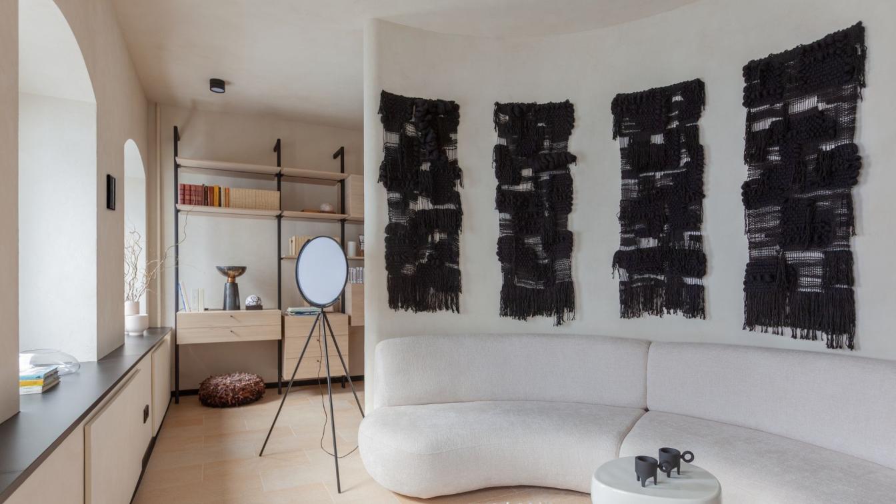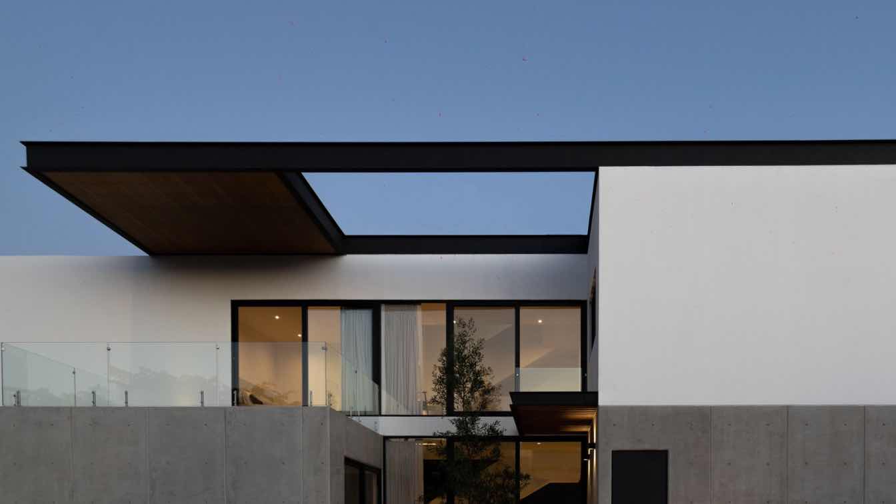Located in front of the Sotogrande golf course, the layout of this house invites us to experience the shadow between the ground plane and the roof that extends over it.
Project name
House in Sotogrande
Architecture firm
Fran Silvestre Arquitectos
Location
Sotogrande, Spain
Photography
Fernando Guerra. Video: Jesús Orrico
Principal architect
Fran Silvestre
Design team
Fran Silvestre, Carlos Lucas, Paco Chinesta, Neus Roso
Collaborators
María Masià, Pablo Camarasa, Ricardo Candela, Estefania Soriano, Sevak Asatrián, Andrea Baldo, Angelo Brollo, Paloma Feng, Javi Herrero, Gino Brollo, Facundo Castro, Anna Alfanjarín, Laura Bueno, Toni Cremades, Susana León, David Cirocchi, Nuria Doménech, Andrea Raga, Olga Martín, Víctor González, Pepe Llop, Alberto Bianchi, Lucía Domingo, Pablo Simò, Andrea Blasco, Laura Palacio, Carlos Perez, Jovita Cortijo, Claudia Escorcia, Ana Bono, Andrea García, Diana Murcia, Fran Ayala. Ana de Pablo | Financial & Administration Dept. Director. Sara Atienza | Marketing & PR Dept. Director. José María Ibañez | Business developer CCG y México. Valeria Fernandini | Financial Department. Sandra Mazcuñán | Management Department
Interior design
Alfaro Hofmann
Civil engineer
Agustín Jiménez Suárez
Structural engineer
Estructuras Singulares
Construction
Mar State Construction
Typology
Residential › House
A house designed to be a welcoming retreat where one can live and entertain family and friends during the weekends. Situated on a plot of land that stands out for its spectacular view of the Minas Gerais mountains, the residence was conceived with the intention of maximizing this natural feature.
Architecture firm
Leonardo Rotsen Arquitetura
Location
Nova Lima, Minas Gerais, Brazil
Photography
Jomar Bragança
Principal architect
Leonardo Rotsen
Design team
Alexandre Nunes, Arthur Dias, Ana Lorentz, Bruna Pimenta, Bruna Rezende, Danielle Santana, Lessi Oliveira, Lorena Coelho, Malisa Caram, Matheus Drumond
Interior design
Leonardo Rotsen
Construction
Pivilège Construtora
Typology
Residential › House
The CLM Residence was conceived as a retreat aligned with the client’s vision, offering relaxation and an escape from daily routines. Designed to provide moments of rest and leisure in harmony with nature, the residence maintains all the conveniences of urban living.
Architecture firm
Raiz Arquitetura
Location
Riviera de São Lourenço, São Paulo, Brazil
Principal architect
Elias Souza, Alexandre Ferraz
Design team
Elias Souza,Alexandre Ferraz, Guilherme Alonso Souza, Alexandre Nascimento, João Vitor Rodrigues, Daielle Medeiros, Leonardo Rubo
Collaborators
• Coverings: Porto bello /Eliane/Portinari / Neolith / Sky Blue Stone • • Furniture: Saccaro / Neobox / Brisa Casa / Aluminas / Voler / Mac Design / Tidelli • • Lighting: Tok Iluminar • • Masonry: Mare Mármores
Site area
Land area: 503.52 m²
Structural engineer
Engas
Landscape
Semente Nativa (project); Farias Jardim (execution)
Construction
Raiz Arquitetura
Typology
Residential › House
Located on the traditional lands of the Gayemagal people, Casaballin is perched atop a sandstone cliff on Sydney’s Northern Beaches. This generous lot commands a prominent position between the headland and the beach, offering glimpses of the ocean through a lushly landscaped garden.
Architecture firm
buck&simple
Location
Warriewood NSW 2102, Australia
Principal architect
Kurt Crisp
Interior design
buck&simple
Structural engineer
NiTmA Consulting
Landscape
Bates Landscape
Lighting
buck&simple, TOVO Lighting
Visualization
buck&simple
Tools used
Autodesk Revit, Lumion
Material
Terrazzo, Walnut Veneer and Hardwood, Ceramic Tiles, Porcelain Benchtop, Brass Handles, Wool Carpet, Vintage Furniture
Typology
Residential › House
Swapna Residence, a captivating bungalow nestled within a modest plot of around 600 square yards, posed a unique challenge for our design team. Despite the spatial constraints, our client's specific requirements, including individual rooms for each family member and accommodating their distinct preferences.
Project name
Swapna Residence
Architecture firm
Architects at work
Location
Himmatnagar, Gujarat, India
Photography
Drupad Shukla
Principal architect
Shweta Pandya, Krishna Patel
Design team
Subhadra Sojitra
Interior design
Architects at work
Civil engineer
Ketan Patel
Structural engineer
Alpha Consultancy
Environmental & MEP
Himanshu Vyas
Landscape
Architects at work
Material
Concrete , Brick , Metal
Typology
Residential › House
The Tree of Natural Sense is designed to restore the experience of touch and presence of nature in daily life. This element not only revitalizes indoor spaces but also reduces stress, enhances focus, and strengthens tranquility through its organic textures.
Project name
Nature Sense Tree
Architecture firm
Nature's Architect
Location
Lavason, Tehran, Iran
Tools used
Midjourney AI, Adobe Photoshop
Principal architect
Sahar Ghahremani Moghadam
Design team
Studio ghm_Architect_nature
Collaborators
Visualization: sahar ghahremani moghadam
Typology
Residential › House
The owners of this apartment envisioned a contemporary space that would honor the building’s historic character. Nestled in a house built in 1890 in Moscow’s Chistye Prudy district, the compact 49-square-meter apartment features curved walls and an unconventional layout.
Project name
Bright 49 m² Wabi-Sabi–Style apartment in Moscow
Architecture firm
Olga Petrova-Podolskaya
Photography
Yurii Grishko
Design team
Style by Liza Eshva
Interior design
Olga Petrova-Podolskaya
Environmental & MEP engineering
Typology
Residential › Apartment
Located in a private fraction of the Metropolitan Zone of Guadalajara, the project is conceived with the intention of creating a small interior natural space within this site, which is why the entire project is oriented towards the central part, where large crystal walls focus on the courtyard of this area, this in turn, is starred by a tree in its...
Architecture firm
21 Arquitectos
Location
Tlajomulco de Zúñiga, Jalisco, Mexico
Photography
Adolfo Arellano
Principal architect
Adolfo Arellano Martin
Design team
Juan Hector Garcia
Interior design
21 Arquitectos
Structural engineer
Fem Estructural
Environmental & MEP
21 Arquitectos
Supervision
21 Arquitectos
Visualization
21 Arquitectos
Construction
21 Arquitectos
Material
Brick, Concrete and Steel
Typology
Residential › House

