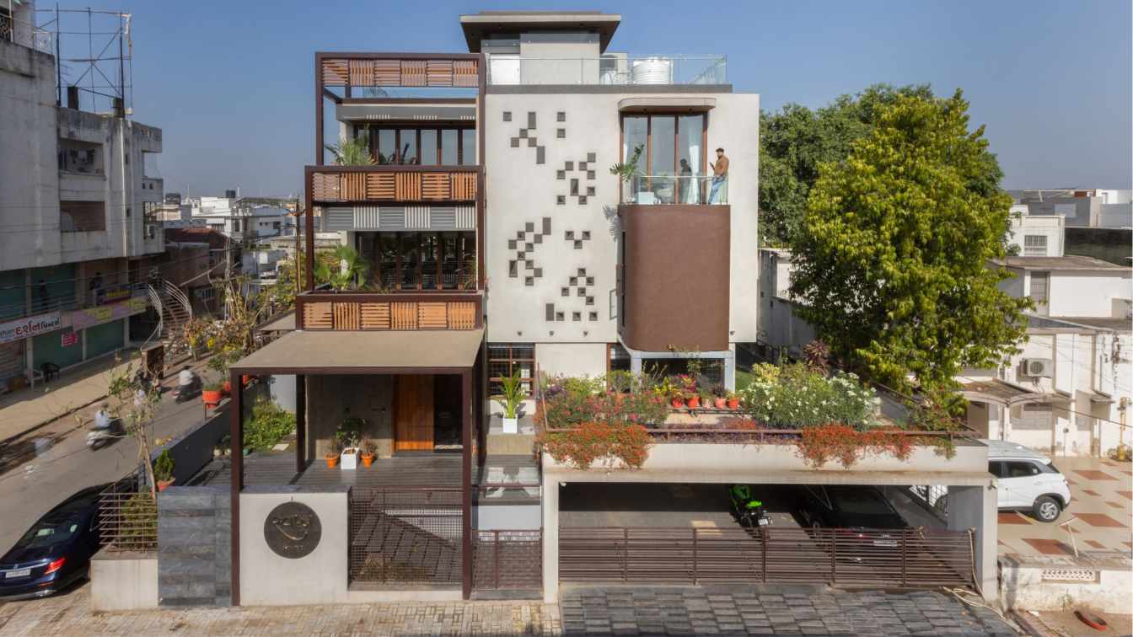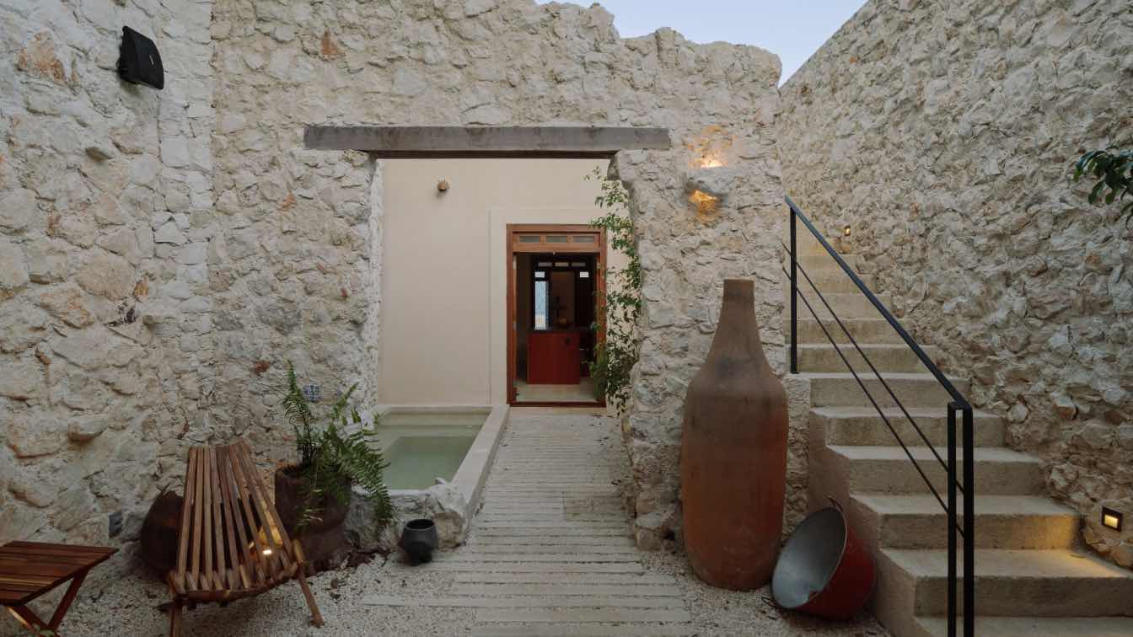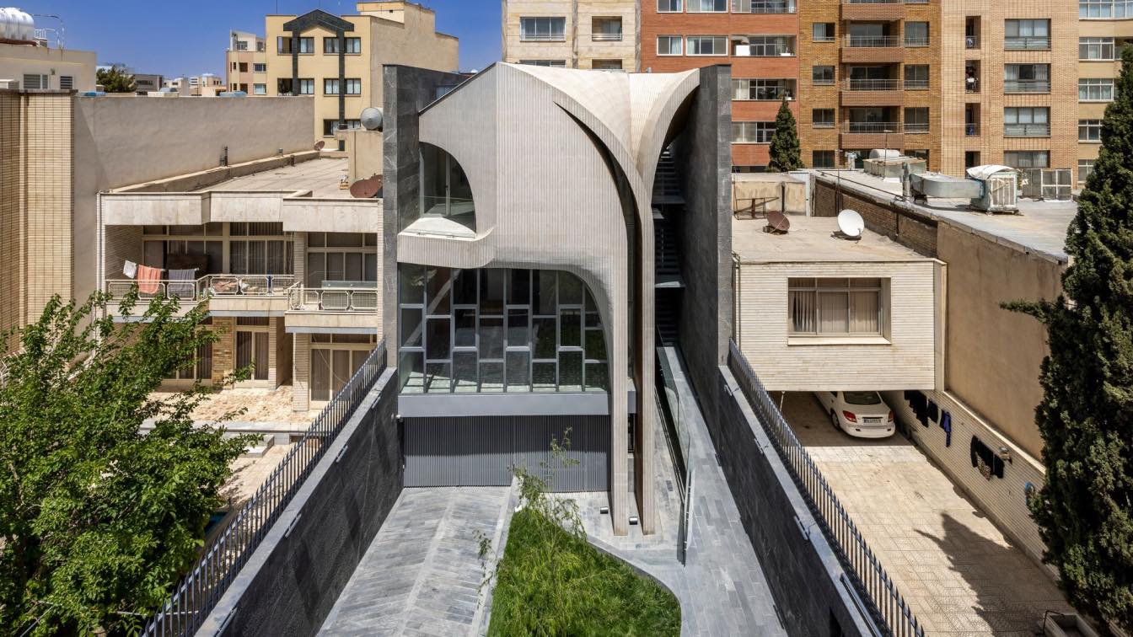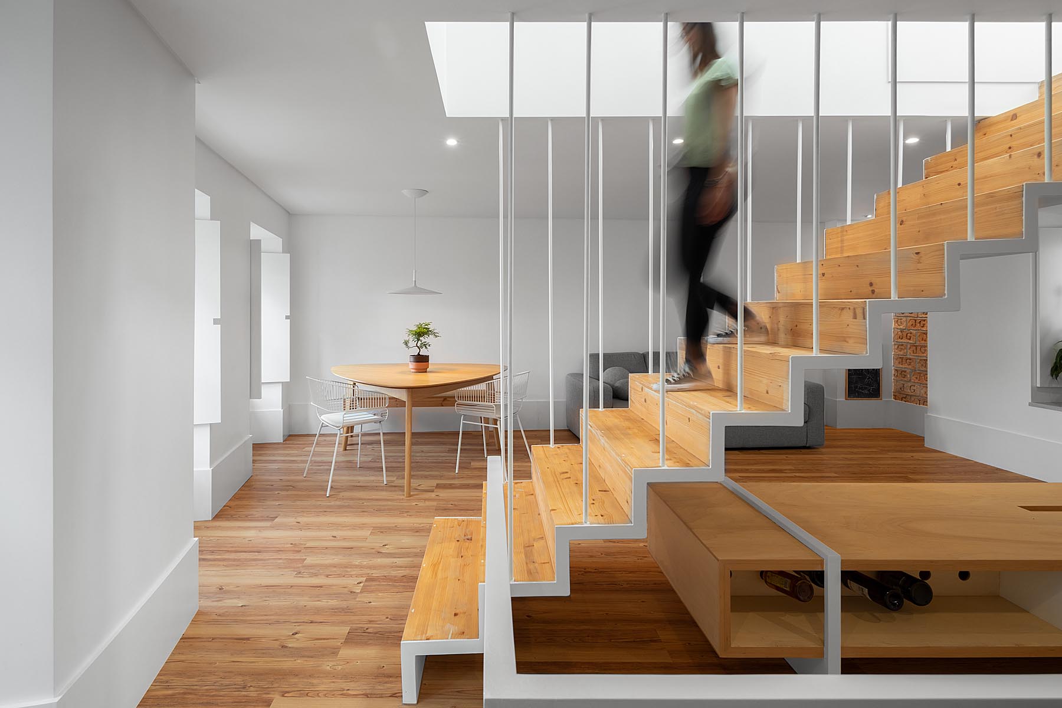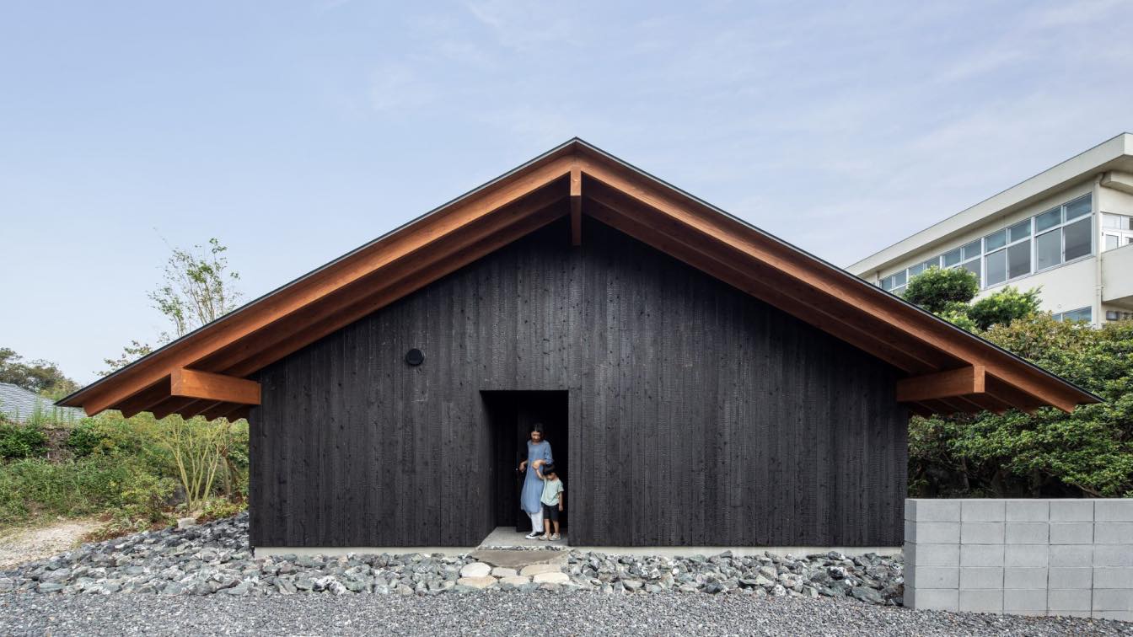Architects at work: Swapna Residence, a captivating bungalow nestled within a modest plot of around 600 square yards, posed a unique challenge for our design team. Despite the spatial constraints, our client's specific requirements, including individual rooms for each family member and accommodating their distinct preferences, sparked a journey of creativity and functionality.
Central to our design philosophy was the seamless integration of natural elements—sun and wind—into the living spaces. The orientation of the bungalow, facing north, was meticulously planned to harness abundant daylight while shielding inhabitants from direct sunlight. Strategically positioned openings facilitated natural ventilation, with the southern facade acting as a thermal barrier to maintain indoor comfort.
Careful consideration was given to the placement of living spaces, with the main bedroom and entryway oriented towards the east to capture the morning sun. The primary living areas enjoyed panoramic garden views through expansive fenestration on the northern side. To optimize space and functionality, the kitchen was strategically located near the entry, offering glimpses of visitors through artistic openings in the vestibule walls.

Inside, thoughtful design elements such as a captivating triangular pattern in the vestibule and a well-crafted staircase added elegance and drama. The dining space featured a double-height slab and a connecting bridge, enhancing the visual appeal and linking to a bedroom. The living room seamlessly merged indoor and outdoor realms through cornered window glass, immersing occupants in nature.
Continuing our commitment to green spaces, the garden extended to the roof of the parking area, providing an oasis of tranquility. The residence comprises bedroom, common facilities, and a yard on the ground floor, while the upper floors housed the master bedroom, gym, temple, and additional bedrooms.
For ease of access, a lift was installed, ensuring convenience for all residents. The facade was carefully designed to balance light, views, and thermal comfort, with large windows maximizing natural light and ventilation. Framed balconies connected all three floors, designed to be adorned with climbing plants in the future.
Notably, the puja room was cantilevered, emphasizing its sacred significance. The west facade featured limited openings, while the north facade boasted expansive glass surfaces, all informed by comprehensive orientation principles to thrive in India's diverse climatic conditions.
















 n conclusion, Swapna Residence exemplifies the transformative power of architecture to harmonize diverse requirements and create spaces that seamlessly blend with nature. Through meticulous attention to orientation, functionality, and aesthetics, we crafted a home that fulfills our client's aspirations and provides a sanctuary of comfort and tranquility. This project showcases how intelligent architectural solutions can transcend limitations and inspire admiration from its inhabitants.
n conclusion, Swapna Residence exemplifies the transformative power of architecture to harmonize diverse requirements and create spaces that seamlessly blend with nature. Through meticulous attention to orientation, functionality, and aesthetics, we crafted a home that fulfills our client's aspirations and provides a sanctuary of comfort and tranquility. This project showcases how intelligent architectural solutions can transcend limitations and inspire admiration from its inhabitants.

