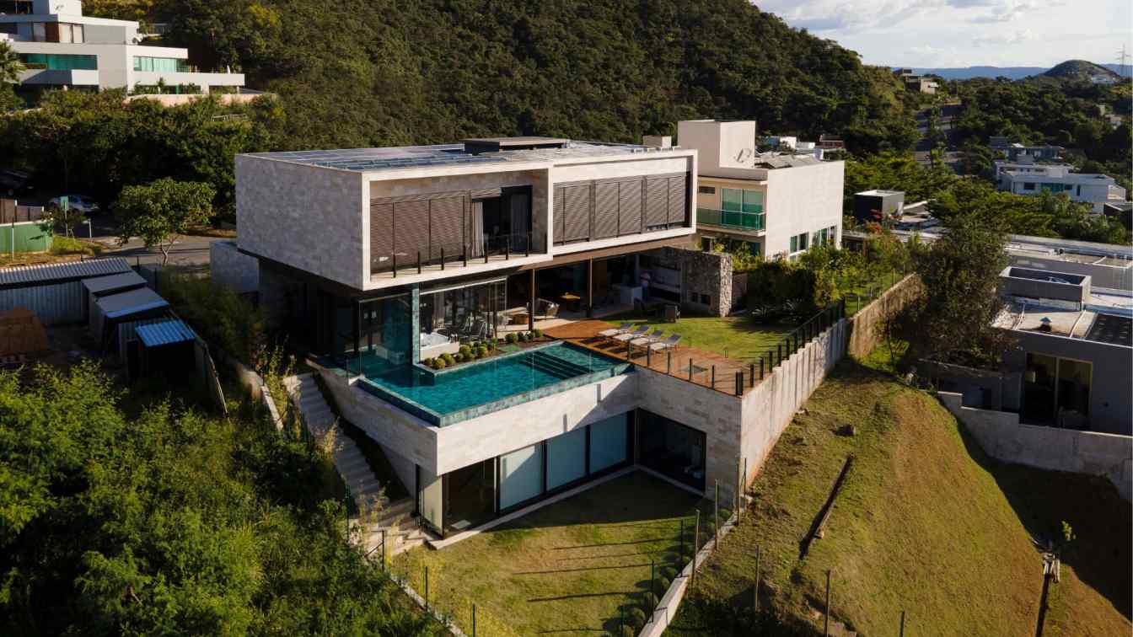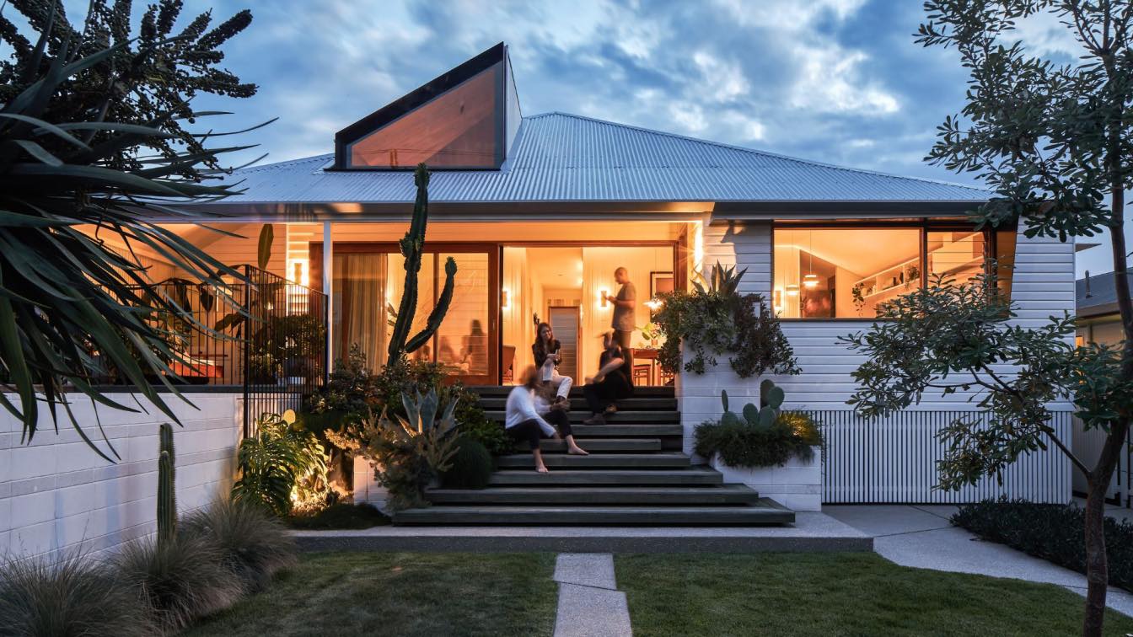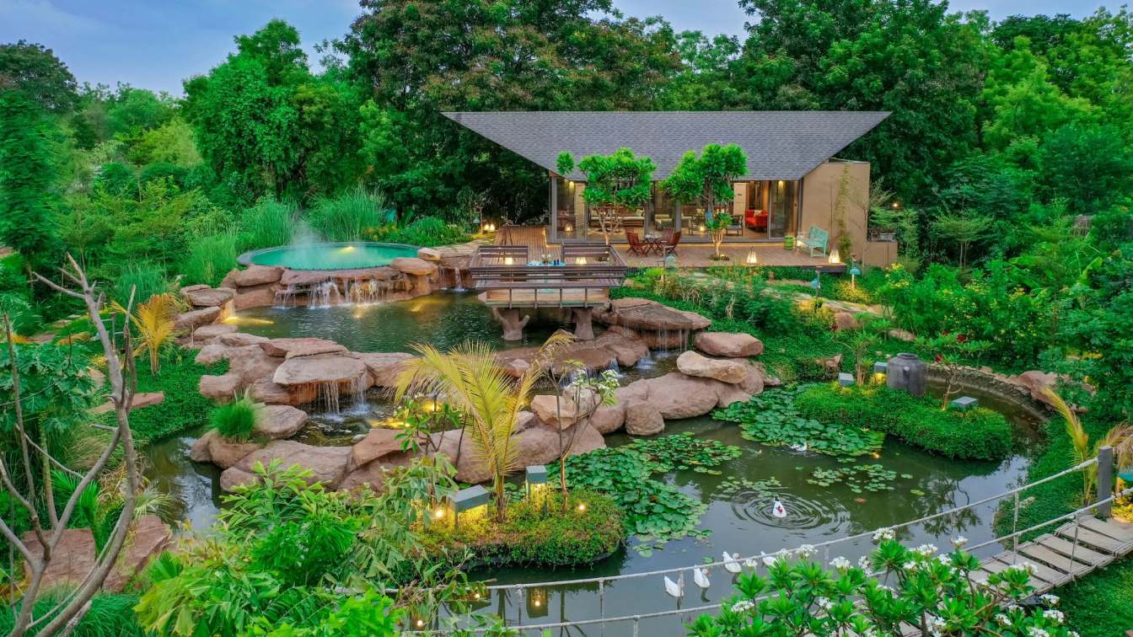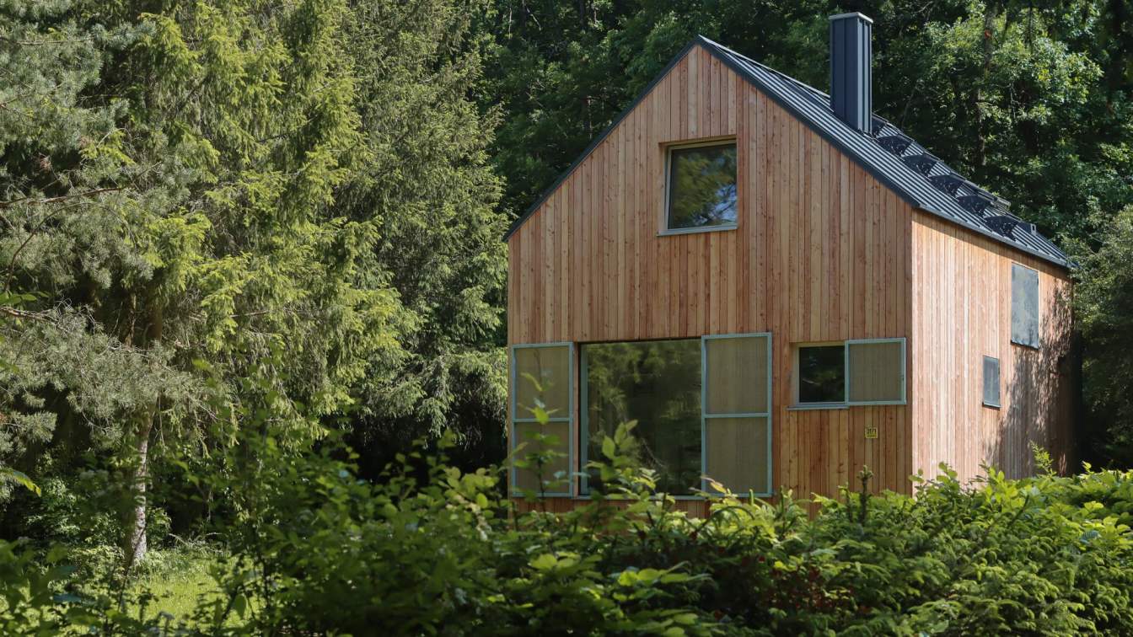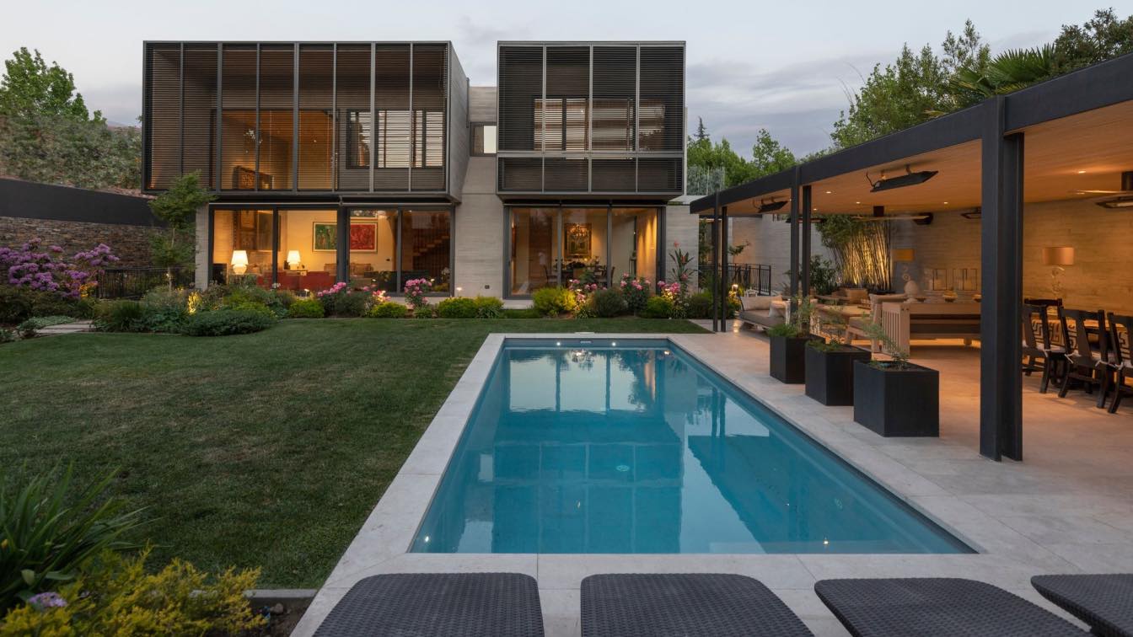Leonardo Rotsen Arquitetura: A house designed to be a welcoming retreat where one can live and entertain family and friends during the weekends. Situated on a plot of land that stands out for its spectacular view of the Minas Gerais mountains, the residence was conceived with the intention of maximizing this natural feature. The privileged location allowed the project to be developed with the landscape as the central focus, ensuring that every room offers a stunning view of the mountains, framed by carefully positioned windows.
The master suite, in particular, was designed to be a true personal sanctuary. It includes an office, an intimate living area, and a private garden, all facing the panoramic view of the mountains. This exclusive environment provides a space of tranquility and contemplation, where the natural beauty can be appreciated in its entirety.
To address the sloping terrain and promote a harmonious integration of the spaces, the project proposed the creation of a large plateau. This plateau serves as the base for the main living area, where the gourmet area and furniture were strategically positioned to create a fluid connection between the indoor and outdoor spaces. This careful design ensures that the transition between different areas of the house is smooth and intuitive, encouraging interaction and socializing.

In addition to spatial integration, timelessness and low maintenance were fundamental principles of the project. To achieve these goals, travertine marble tiles were chosen for the exterior cladding. This material, in addition to being environmentally sustainable by using waste residues, has the unique characteristic of aging gracefully. Over time, the travertine marble becomes even more beautiful, giving the house a classic and enduring appearance.
In summary, the residence is not just a place to live, but a space designed to offer comfort, beauty, and practicality in perfect harmony with the surrounding nature. The careful design and the judicious choice of materials ensure that the house remains aesthetically pleasing and functional for many years, providing the perfect retreat for moments of relaxation and celebration with loved ones.




































