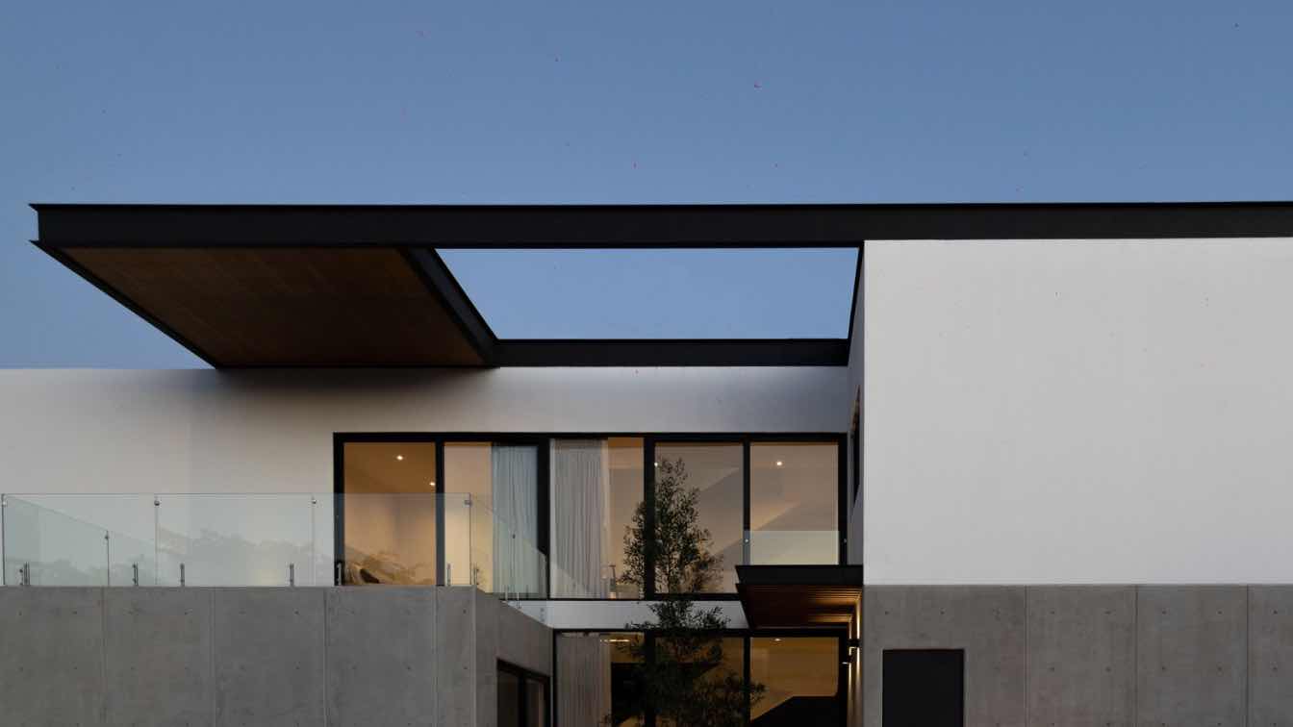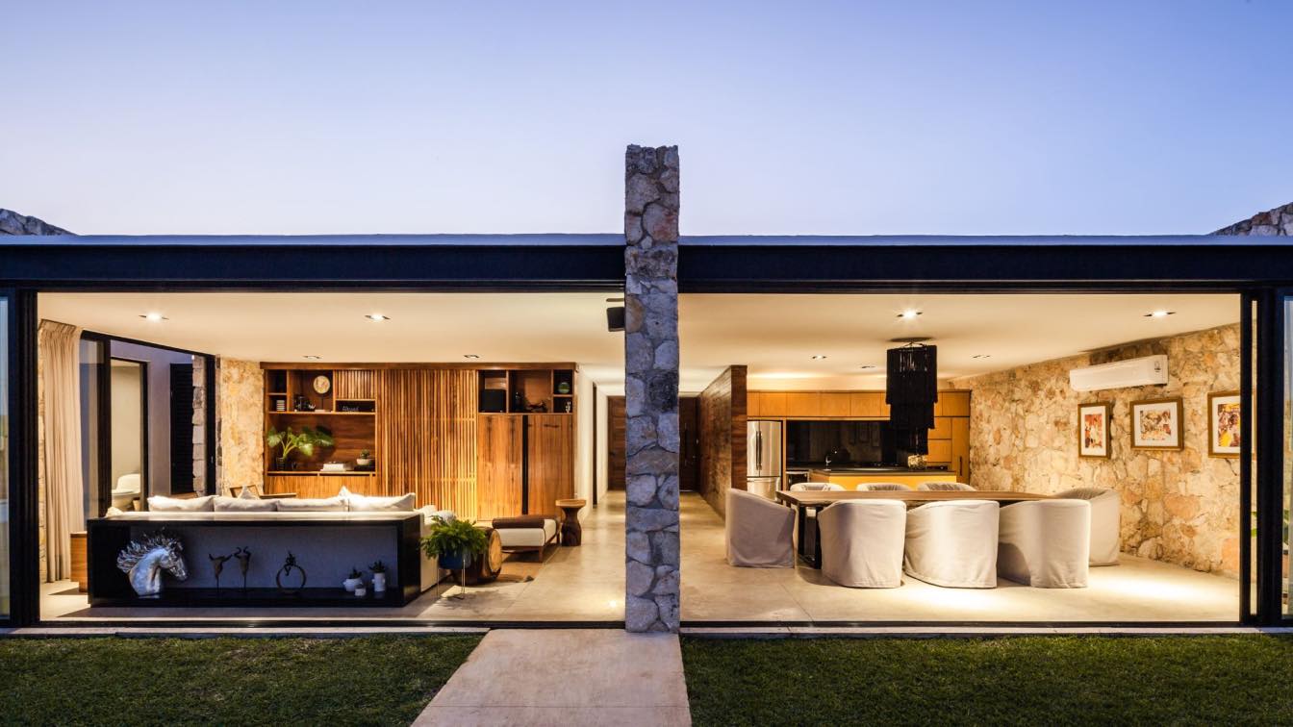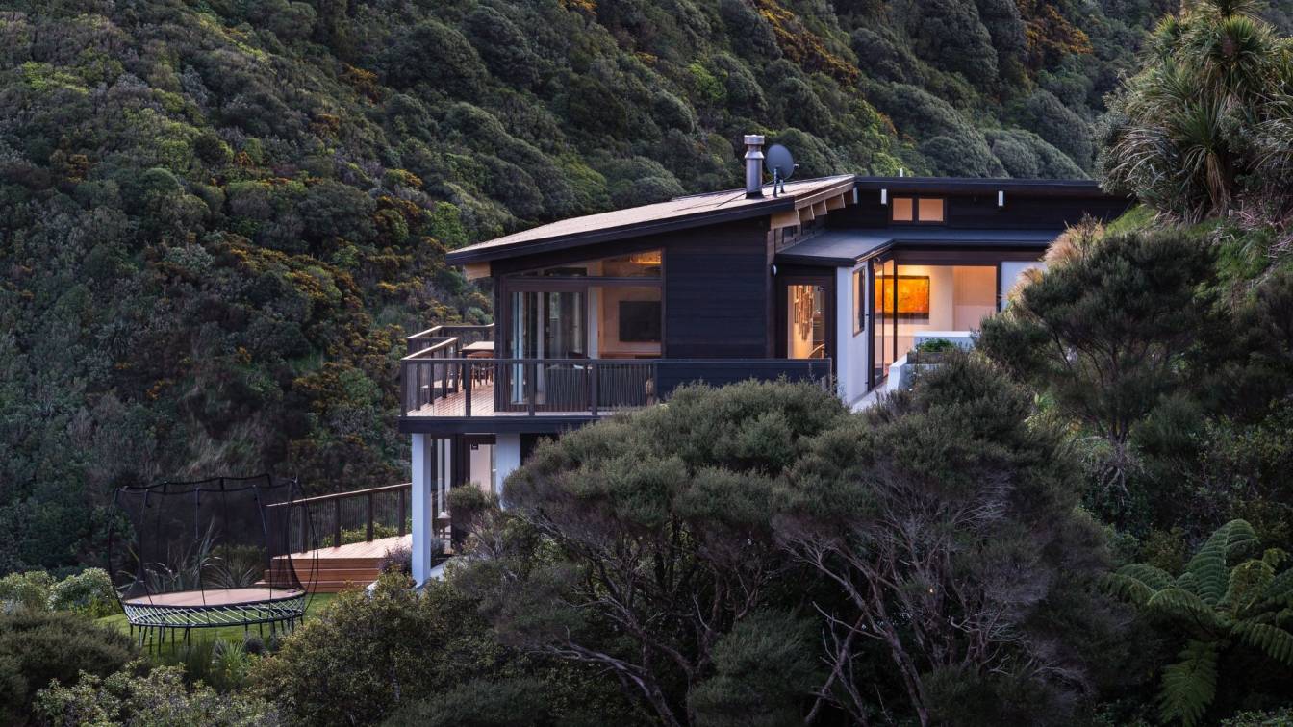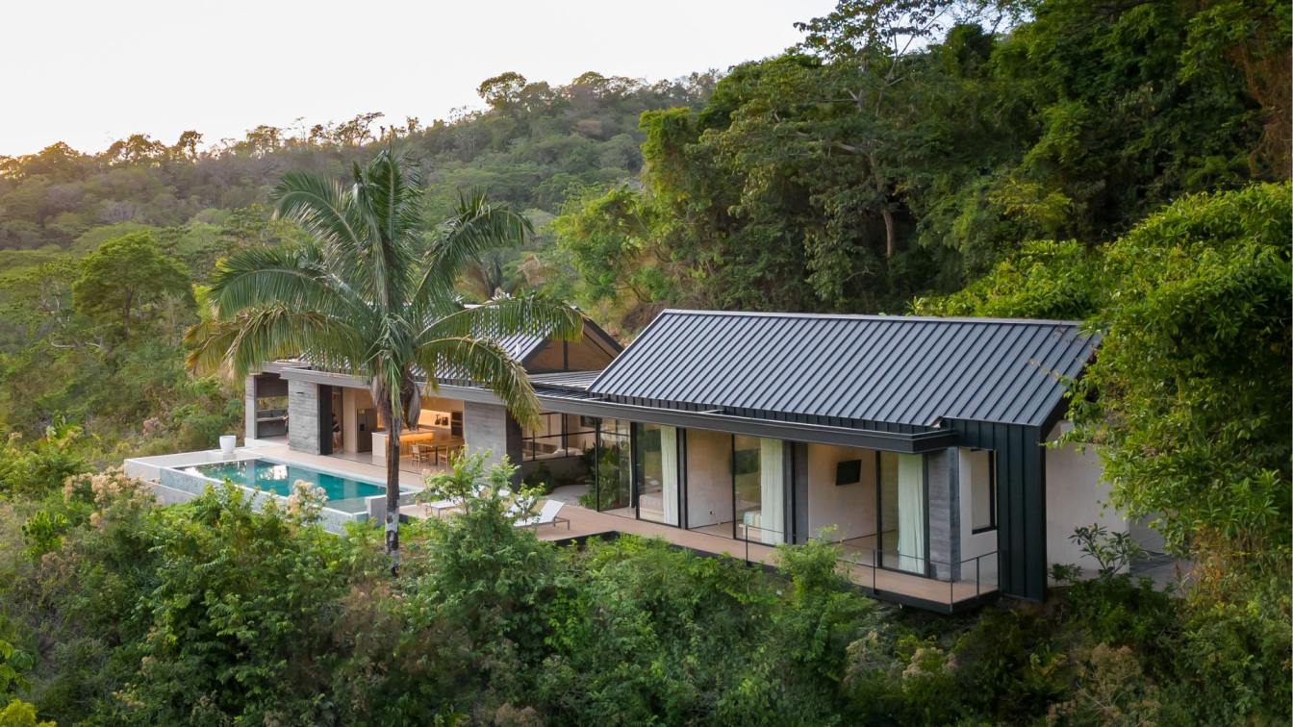21 Arquitectos: Located in a private fraction of the Metropolitan Zone of Guadalajara, the project is conceived with the intention of creating a small interior natural space within this site, which is why the entire project is oriented towards the central part, where large crystal walls focus on the courtyard of this area, this in turn, is starred by a tree in its central part, which means that this natural element can be perceived almost anywhere in the house.
The volumetric development was to create two solid pieces, a cubic concrete element on its base and a solid white cube projected on its front part, which completely blocks the view of the eastern part collapsing with the street, but in turn this opens up completely to the patio in its central part seeking to create an interior microenvironment.
The architectural program is divided into 2 floors: With a land surface of 300 m2. On a low floor plan on 169.66 m2 is the entire social area of the house (Reception, Guest Bath, Living Room, Dining Room, Kitchen and Study), with large lights and no solid elements, which allows for free viewing both from the aforementioned central water basin, and from a semi-exposed terrace at the rear.
A ladder of pelts in a solid and sculptural manner is the connection between the low floor and the high floor, of 148.20 m2, which consists of a TV stand in its central part that fulfills the function of distributor for the rooms (2 Secondary Reclining Rooms with full bathroom and dressing room for each of them and 1 Main Reclining Room, with Dressing Room and Bathroom inside the house) complemented with a Service Room.
Finally, another set of peldaños, continuing its shape from the lower plan, provides access to a small terrace in part of the garden, which due to its height manages to open a panoramic view of the surrounding mountain.

The palette of materials used for this project is constituted in the following way: On the Main Facade, we have walls with mortar flats and painting in colors attached to a gray scale. A step made of pigmented concrete in black color fulfills the function of pedestrian access to the house, in the same way an area of equidistant huellas with stone gaps between each of them fulfills the function of the parking area for.
After crossing the main door, which was made with Encino Americano wood, we come to the main vestibule, from where we can see that most of the walls are made of exposed concrete, with crystal floor to ceiling in its central and rear part, focused on the central patio. The few missing walls and the tile are smoothed out and polished with white and matte black paint respectively.
The floors throughout the lower floor are made up of ceramics attached to a concrete tone and an outdoor terrace in the shape of a WPC deck. In the central courtyard there is a dry garden, made with river stones, accompanied by some polished concrete walls communicating with the sides. Side walls and the back are pasture gardens with vegetation on their hills.
The main staircase and the one that connects with the roof, are forged based on steps of a solid ramp, with a barand of white colored material in the form of sculpture that accompanies us along the route, the steps are covered by Santo Tomás marble.
All interior carpentry (Doors, Bathroom Furniture, Closets, Ceilings, Replacements) is made in wood from Encino. The high plan manages exactly the same tone of finishes on its walls as the low plan, the only difference is on the floors, as a wooden-type vinyl floor was installed there, on the TV and reclining rooms, and on the other hand, porcelain tiles on the walls and bathroom floors and utility room.

Furniture
The interior furniture was mostly designed for this project, attached to the integration with the concept of the house, in each case (Living Room, Dining Room, Bathroom Furniture, Reclining Room and Study) an attachment to the contemporary was sought, but in turn seeking warmth in the furniture, it was for this that materials such as Encino wood and gray-scale microfiber fabrics top the list of materials chosen for this item.
Kitchen
The Kitchen Design is also a unique proposal by the order for this project. The kitchen is designed in a L-shaped manner with a central island, which contains a barbecue bar, with a grill area on one side, and a dishwasher on the left side. The alacenas area is a rectangle of melanin finished in maple tone with a central extraction where the preparation area is located and the strip, the warm tower is located on one of the sides, while the refrigerator is located on its front part. All equipment (Refrigerator, Horns, Camper and Grill) are from the General Electric brand of the profile line.

Lighting
Exterior lighting is managed entirely with indirect lighting using courtesy lights, bathing each volume in a strategic way to create different sensations of warmth and depth in the spaces. For the interior, lights were placed in the ceilings in an equidistant manner, these were mostly small LED lamps with 3w to 7w intensity. In the areas of emphasis such as living room, dining room and study, we proposed the placement of tall lamps which were made up of elements of artisanal fiber, which in addition to fulfilling the function of generating light in specific areas, these in themselves created an environment of aesthetic harmony with the composition, both held during the night, as well as a simple decorative element throughout of the day. The brands selected on this occasion as a supplier of tecno lite lamps, all of them were provided with the exception of the tight ones which were imported through an external supplier.
Baths
For the rest of the bathrooms, all the furniture, toilet and accessories of the same are provided by the Urrea brand, while the respective toilets rely on the Tendenzza brand as provider.



























