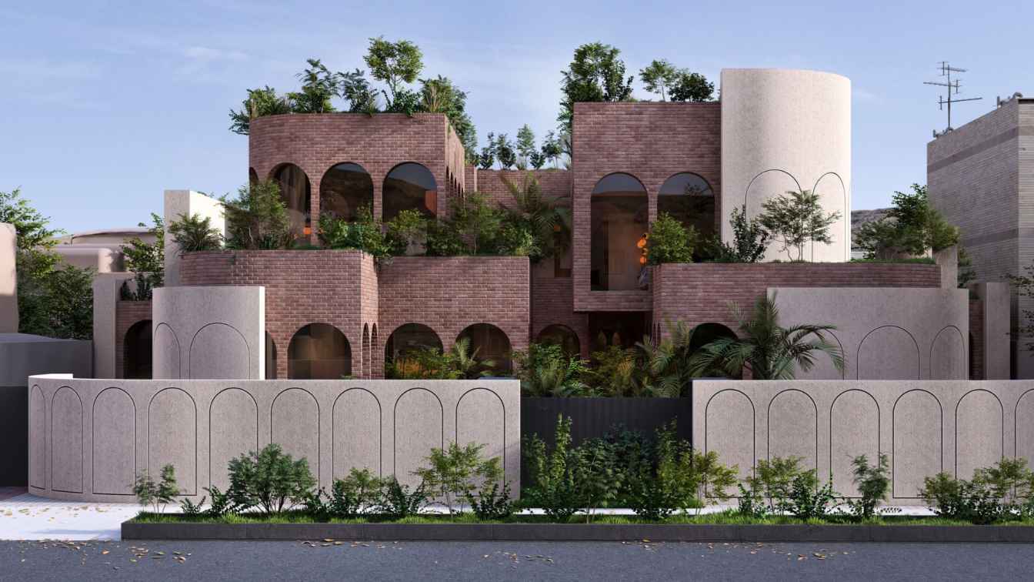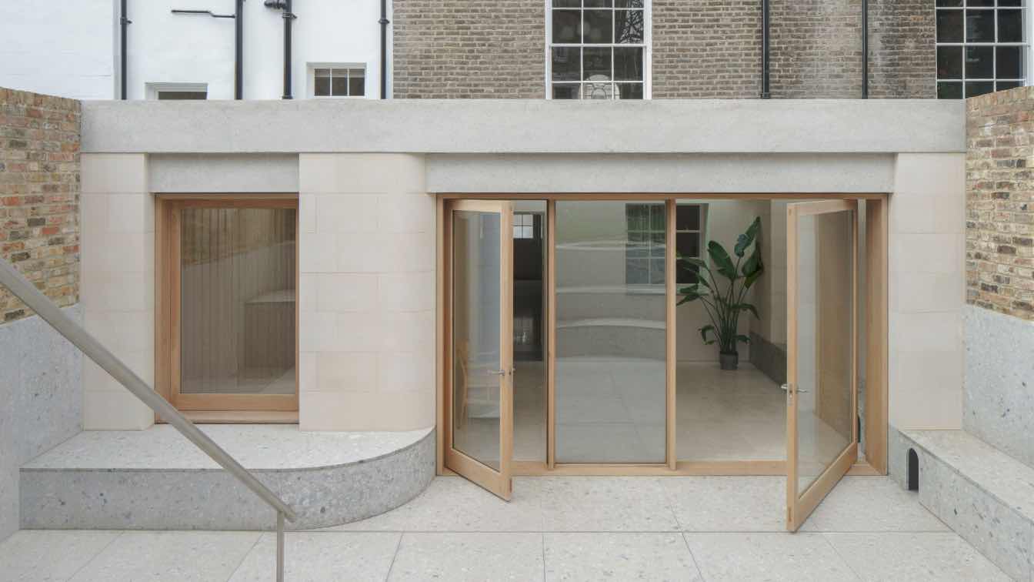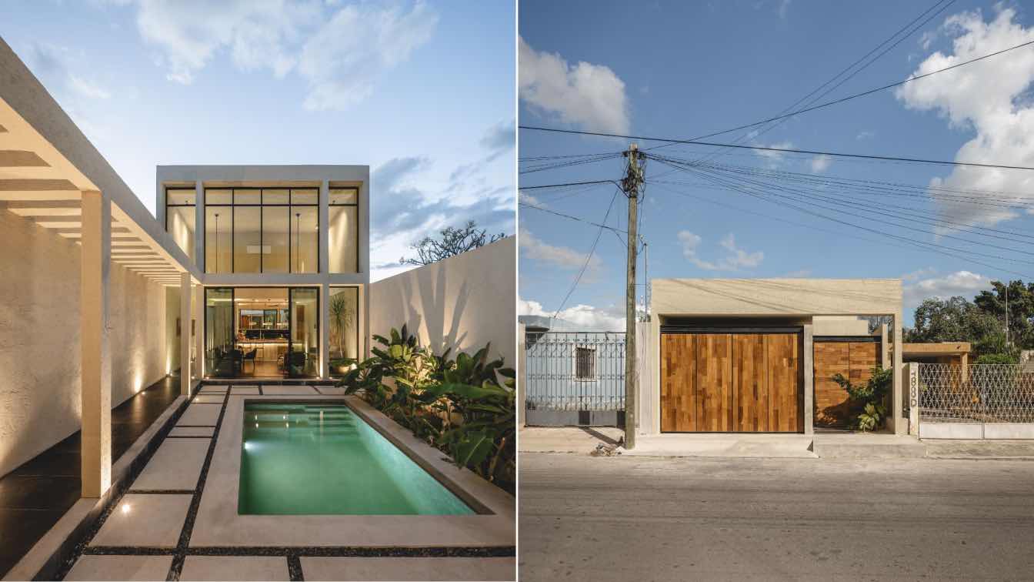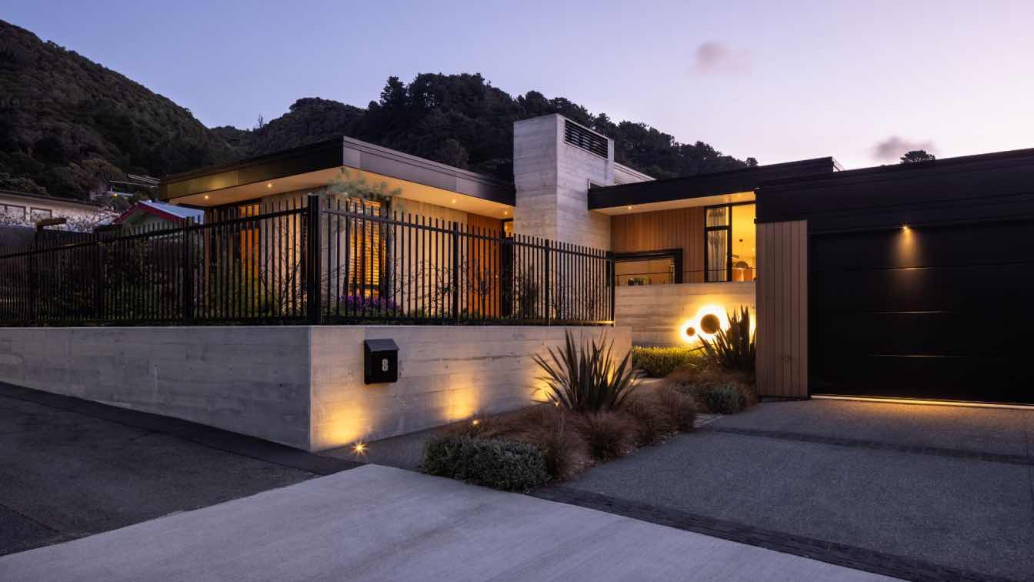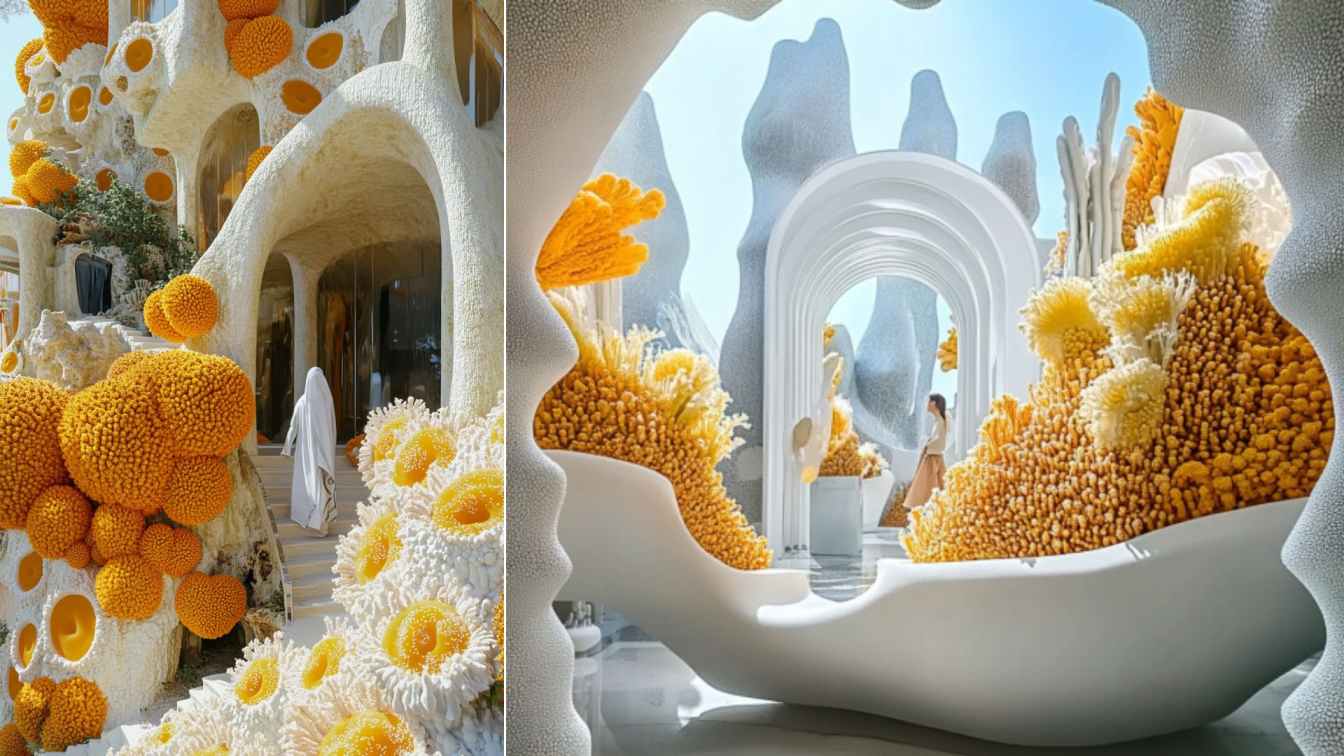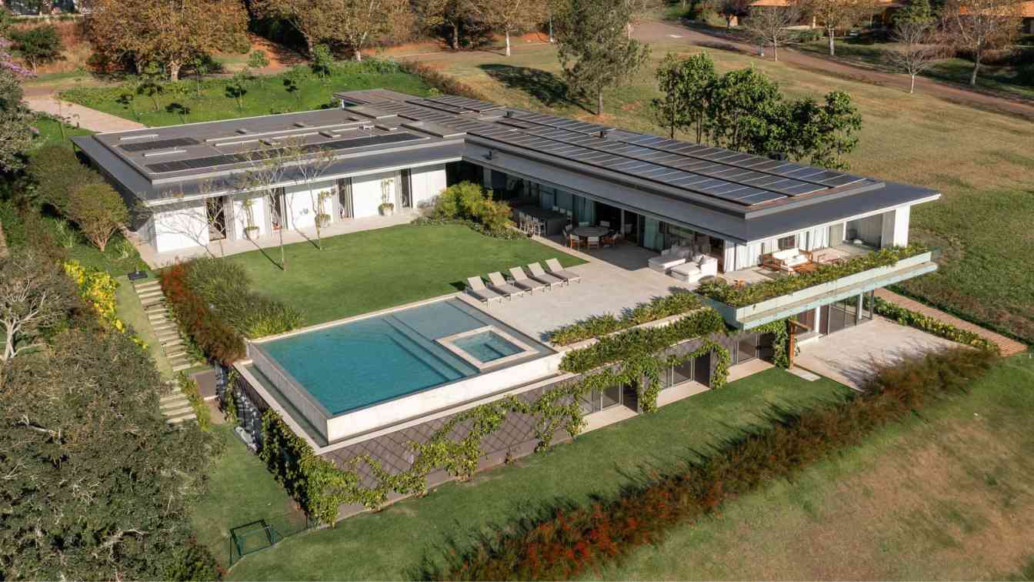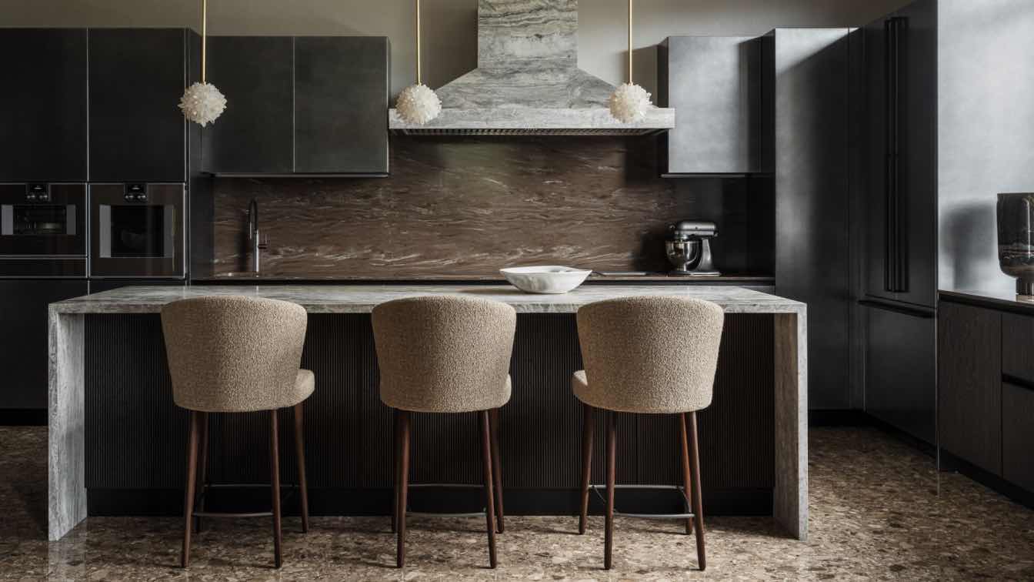In the traditional and historic houses of Isfahan, the connection between the city and the residents is often diminished. Beyond climatic, cultural, and religious factors, there is a rationale behind this architectural design. Considering the shifts in culture, how is the lifestyle of people in Isfahan evolving?
Project name
Najafi’s House
Architecture firm
Kian Design Studio
Tools used
Rhinoceros 3D, AutoCAD, Autodesk 3ds Max, Lumion, Adobe Photoshop
Principal architect
Kian Hashemi Kashi
Design team
Zahra Reas Karami
Typology
Residential › House
We love Scandinavia, Nordic style, tones of beige and white, combinations of grids, structures and natural materials. We love living in nature. And all this was reflected in the realization of a bungalow in East Bohemia.
Project name
Bungalow in East Bohemia
Architecture firm
Atelier Kunc Architects
Principal architect
Michal Kunc, Petr Tesař, Pavol Sojka
Design team
Michal Kunc, Petr Tesař, Pavol Sojka
Interior design
Atelier Kunc Architects
Tools used
AutoCAD, SketchUp
Material
Bleached oak, travertine tiles, beige plasters, black frames of the glazed exterior walls and columns, stone
Typology
Residnetial › House
This Grade II listed villa in Islington, London was extended and refurbished to create a home with generous spaces for gathering and family life. The rear extension is designed as a stone pavilion.
Architecture firm
Architecture for London
Location
130 Hemingford Road, London, UK
Photography
Building Narratives
Collaborators
Collaborators: Stone works - Design Driven. External limestone - Albion Stone. Timber flooring - Oak Floors Online. Lighting kitchen – Anour I-model cordless. Lighting walls - Artemide Dioscuri. Dining table and bench - Ooma Design. Tadelakt bathrooms - Venetian Interiors. Taps - Vola
Structural engineer
Architecture for London
Construction
IC&T Projects Ltd
Typology
Residential › House
Casa Umbral is the invitation to leave the chaotic world behind, it is an architectural proposal that invites you to go through the door and move to a world of sensory experiences, through the tour of its spaces.
Architecture firm
Taller Estilo Arquitectura S. de R. L. de C. V.
Location
Mérida, Yucatán, Mexico
Photography
Manolo R. Solis
Principal architect
Víctor Alejandro Cruz Domínguez, Iván Atahualpa Hernández Salazar, Luís Armando Estrada Aguilar
Collaborators
Elbert Zahid Quintal Polanco, Adán Alfredo Mayo Tamay
Construction
Taller Estilo Arquitectura S. de R. L. de C. V.
Typology
Residential › House
Located on a tree-lined street in the seaside suburb of Eastbourne, Matipo House was designed to support a restful retirement and a return ‘home’ for its owners. The new dwelling replaces a vacant double site, creating a modest yet contemporary home with a strong mid-century influence.
Project name
Matipo House
Architecture firm
Studio Pacific Architecture
Location
Eastborne, Lower Hutt, Wellington, New Zealand
Principal architect
Stephen McDougall
Design team
Richard Beatson, Dani Stevens, Julie Stewart
Collaborators
Possieneskie Consultants (Quantity Surveyor)
Interior design
Studio Pacific Architecture
Structural engineer
Focus Engineering Consultants
Landscape
Studio Pacific Architecture
Construction
S&H Builders
Typology
Residential › House
Welcome to a dreamscape where sea meets structure — this two-story residential complex on Abu Musa Island draws its lifeblood from the Persian Gulf’s vibrant coral world. Yellow corals, glowing anemones, bright orange sea sponges dusted with yellow spores, and flickers of sea sapphire come to life not in the water.
Architecture firm
elhamlotfi_architecture
Location
Abu Musa Island, Iran
Principal architect
Elham Lotfi
Collaborators
Visualization: Elham Lotfi
Typology
Residential › House
Covering 1,400 sqm, a project by Sabella Arquitetura combines a metal structure, wooden brise-soleils, and expansive openings to create a bright and welcoming residence in Bragança Paulista.
Architecture firm
Sabella Arquitetura
Location
Bragança Paulista, São Paulo, Brazil
Principal architect
Frederico Sabella; Collaborators: Gustavo Ramos, Isadora Maia
Interior design
Laura Rocha Arquitetura
Environmental & MEP
Electrical and Plumbing: Zamaro Projetos de Instalações
Landscape
Renata Tilli Paisagismo
Lighting
Foco Luz e Desenho
Construction
Epson Engenharia
Typology
Residential › House
Set on a 5000 m² plot in the Moscow region, this 2100 m² residence was conceived as a gathering place for all generations of the family.
Project name
Outstanding country residence with private garden and summer pavilion near Moscow
Architecture firm
Ariana Ahmad
Photography
Mikhail Loskutov
Principal architect
Ariana Ahmad
Design team
Natalia Onufreichuk
Interior design
Ariana Ahmad
Typology
Residential › House

