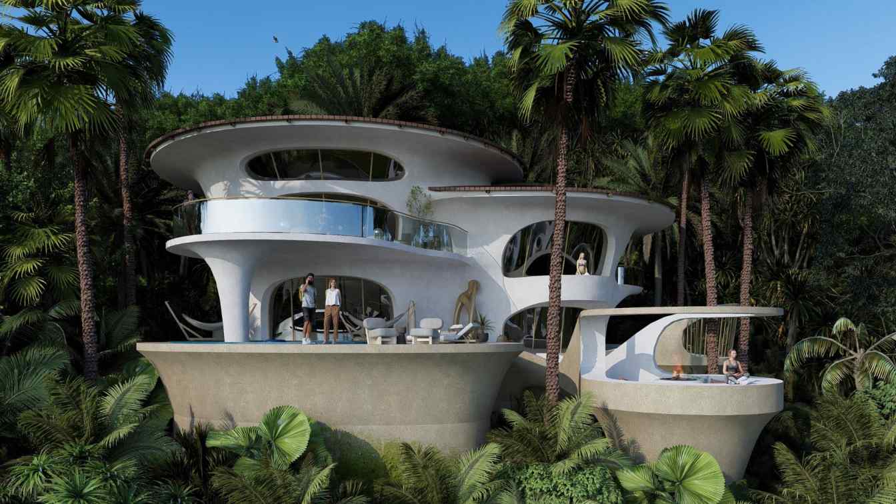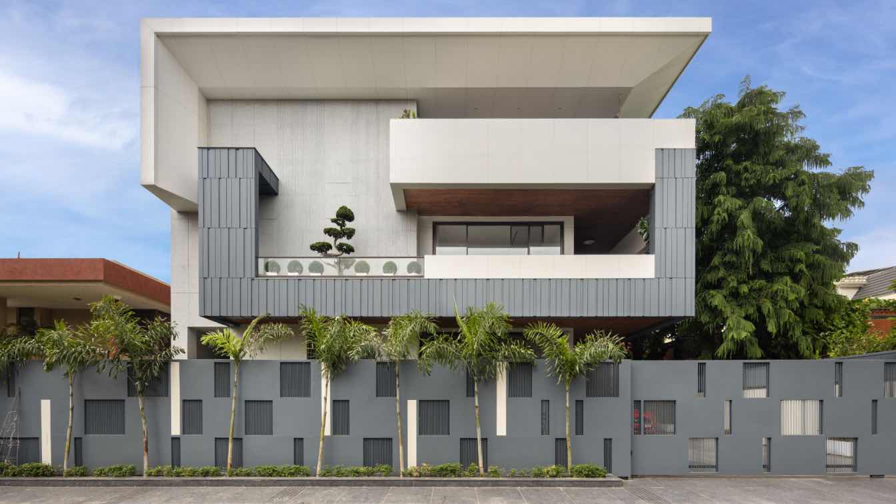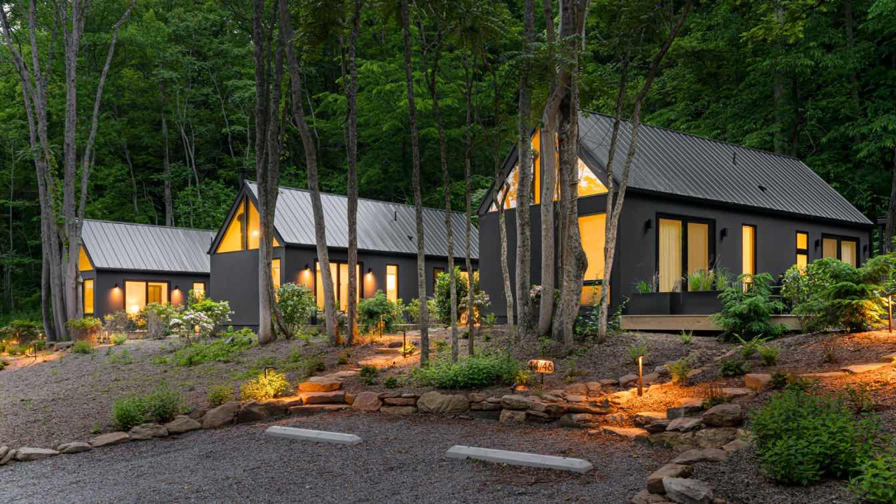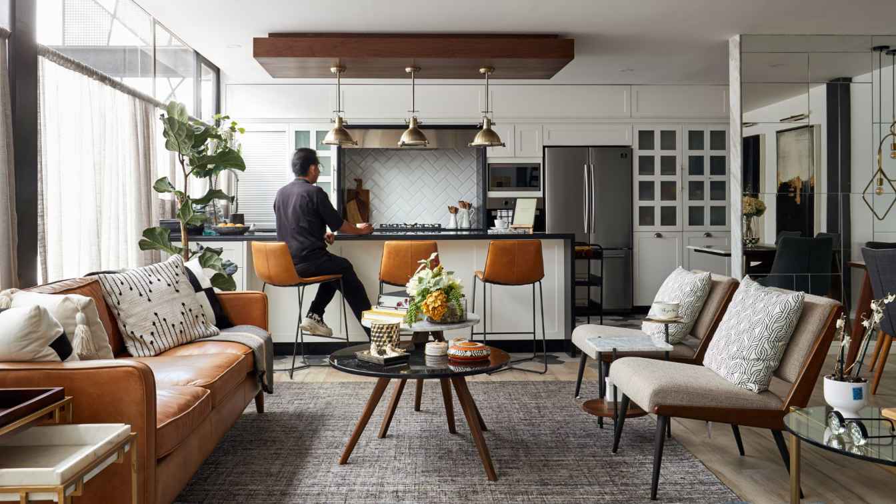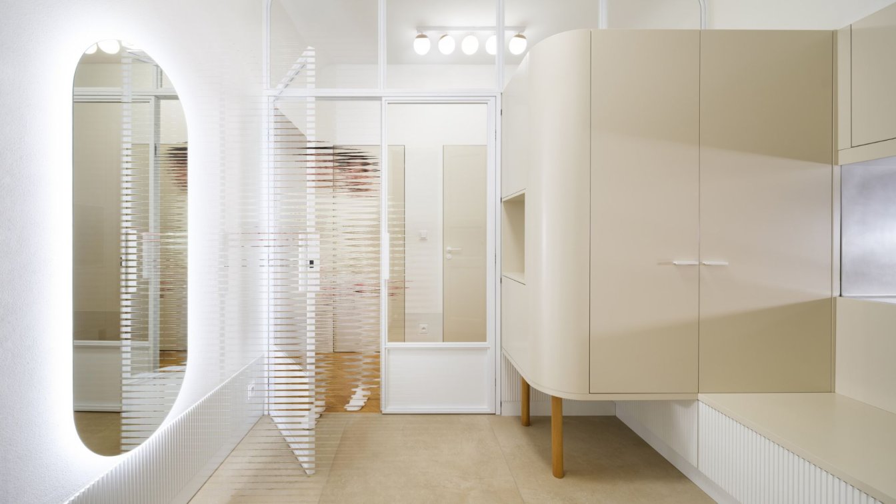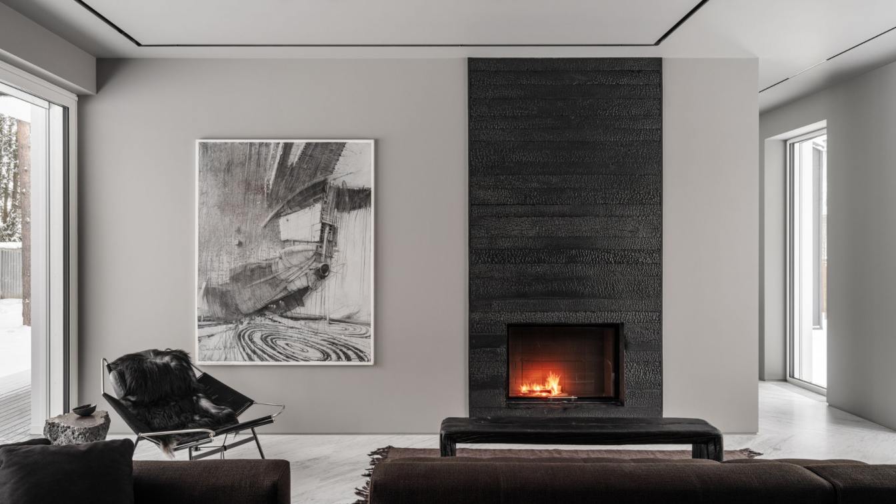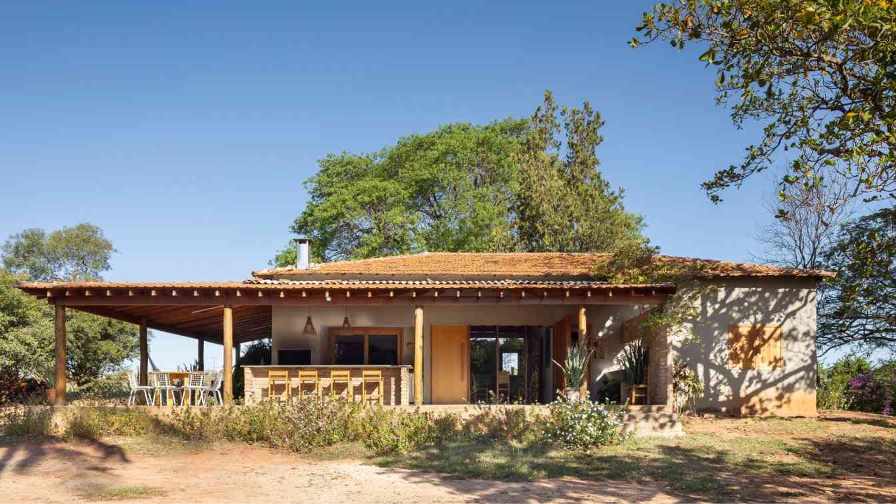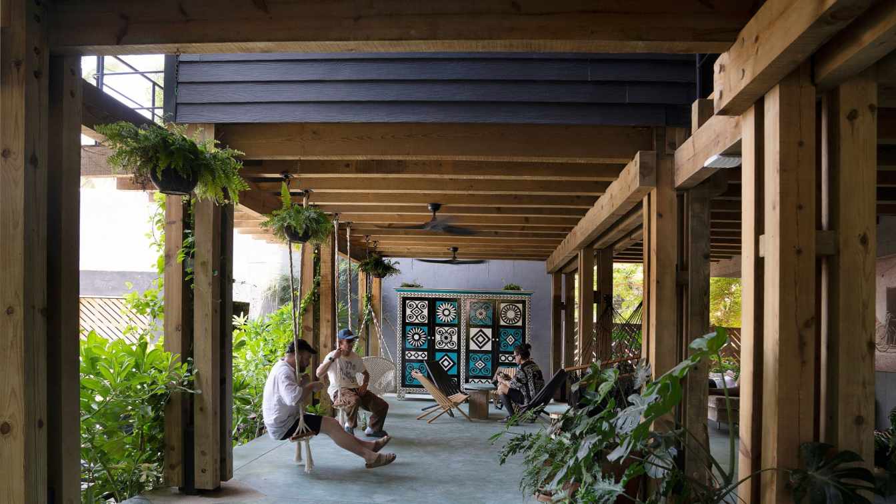Villa Ayoka is an architectural masterpiece nestled in the heart of Bali's jungle, where lush nature merges with organic, sculptural design. Inspired by the fluid forms of tropical flora and the spiritual connection to the earth, this villa redefines luxury by effortlessly integrating with its surroundings.
Architecture firm
Veliz Arquitecto
Tools used
SketchUp, Lumion, Adobe Photoshop
Principal architect
Jorge Luis Veliz Quintana
Design team
Jorge Luis Veliz Quintana, Luis Yariel
Collaborators
Luis Yariel
Visualization
Veliz Arquitecto
Typology
Residential › Villa
Articulated thoughtful orchestration of forms, materials, and textures that creates fusion between contemporary elegance and spiritual resonance harmonizing modern design sensibilities with a timeless, grounding ambiance.
Architecture firm
Studio Ardete
Location
Plot No. 164, Sector 6, Panchkula (Haryana) India
Photography
Purnesh Dev Nikhanj
Principal architect
Badrinath Kaleru, Prerna Kaleru
Design team
Badrinath Kaleru, Prerna Kaleru, Sanchit Dhiman, Nisha Sarao
Interior design
Studio Ardete
Structural engineer
Vikas Bhardwaj
Environmental & MEP
Somnath Behera, Behera & Associates
Lighting
Tejinder Kalsi (The Luminar)
Visualization
Studio Ardete
Tools used
Autocad, Sketch up and Lumion
Construction
Arvind Bajaj Builders
Typology
Residential › House
Nestled in the heart of East Asheville, North Carolina, Firelight Cabins at Shope Creek offer a serene retreat from the hustle and bustle of daily life. This charming hospitality haven features seven secluded modern vacation cabins, each spanning 650 square feet of thoughtfully designed space.
Project name
Firelight at Shope Creek
Architecture firm
Rusafova Markulis Architects
Location
Swannanoa, North Carolina, United States Of America
Photography
Ryan Theede Photography
Principal architect
Maria Rusafova, Jakub Markulis
Civil engineer
Brooks Engineering and Associates
Construction
Mack Constructors Inc
Material
Wood construction
Typology
Hospitality › Cabins
Providencia is a three-level penthouse located in the Del Valle neighborhood, an emblematic area in the south of Mexico City known for its wide variety of multi-family vertical developments. The project is a comprehensive remodeling of the interiors of an apartment.
Project name
Providencia Apartment
Location
Mexico City, Mexico
Design team
Darío Salazar, Denisse Salazar
Collaborators
Décor: Nogalya; Special Carpentry: Nogalya; Furniture: Nogalya
Environmental & MEP engineering
Typology
Residential › Apartment
11 rooms on the floor plan of an average apartment.
Project name
More Than Meets the Eye
Architecture firm
No Architects
Location
Prague, Czech Republic
Photography
Studio Flusser
Principal architect
Jakub Filip Novák, Daniela Baráčková, Veronika Amiridis Menichová
Collaborators
Construction work: RekoLux STAV. Joinery work: ATIN – atypické interiéry. Steel door: Antos manufaktura
Environmental & MEP engineering
Material
oak parquet floors, ceramic tiles and floor tiles, joinery products – varnished MDF, oak veneer and solid wood, artificial stone, textile upholstery, locksmith and glass products - glass wall, furniture elements
Typology
Residential › Apartment
This home was conceived for a couple who travel widely, explore art and bespoke design with curiosity, and respond vividly to everything new — yet remain deeply attached to their home and to each other. It was these sentiments and interests that inspired architects Tatiana Alenina and Vladimir Krasilnikov throughout the project.
Project name
Modern house in dark colors with a terrace in the Moscow region
Architecture firm
Zurab Arabidze (house design), Alexey Ivanov (architectural supervision)
Photography
Mikhail Loskutov
Design team
Tatiana Alenina Design Bureau
Collaborators
Margarita Castillo
Interior design
Tatiana Alenina, Vladimir Krasilnikov, Tatiana Alenina Design Bureau
Material
The finishes include marble, engineered wood flooring, thermo-wood decking on the terrace, and porcelain stoneware in the bathrooms
Typology
Residential › House
The architectural intervention followed a fundamental principle: valuing the essence of the site and its green surroundings. The original house, consisting of three bedrooms, a living room, kitchen and pantry, was rethought to meet the contemporary needs of a retired couple.
Architecture firm
Lucas Fernandes Arquitetos
Location
Itajobi, São Paulo, Brazil
Photography
Carolina Mossin
Principal architect
Lucas Fernandes
Design team
Lucas Fernandes Arquitetos
Collaborators
Lucas Fernandes Arquitetos
Interior design
Lucas Fernandes Arquitetos
Landscape
Lucas Fernandes Arquitetos
Lighting
Lucas Fernandes Arquitetos
Supervision
Lucas Fernandes Arquitetos
Material
Wood and natural stone
Typology
Residential › House
A new architectural milestone has emerged on the Mexican Pacific coast: KINEKI La Punta, a pioneering residential project located in Brisas de Zicatela, Puerto Escondido, seamlessly blending sustainability, design, and natural beauty.
Project name
KINEKI La Punta
Architecture firm
Amezcua
Location
Brisas de Zicatela, Puerto Escondido, Oaxaca, Mexico
Photography
Jaime Navarro
Design team
Miguel González, Saraí Cházaro, Jorge Vázquez, Milton Durán, Juan Martínez, Julio Amezcua
Collaborators
Mario Conde
Construction
Amezcua + Mario Conde
Material
Concrete, Wood, Glass, Steel
Typology
Residential › Apartment

