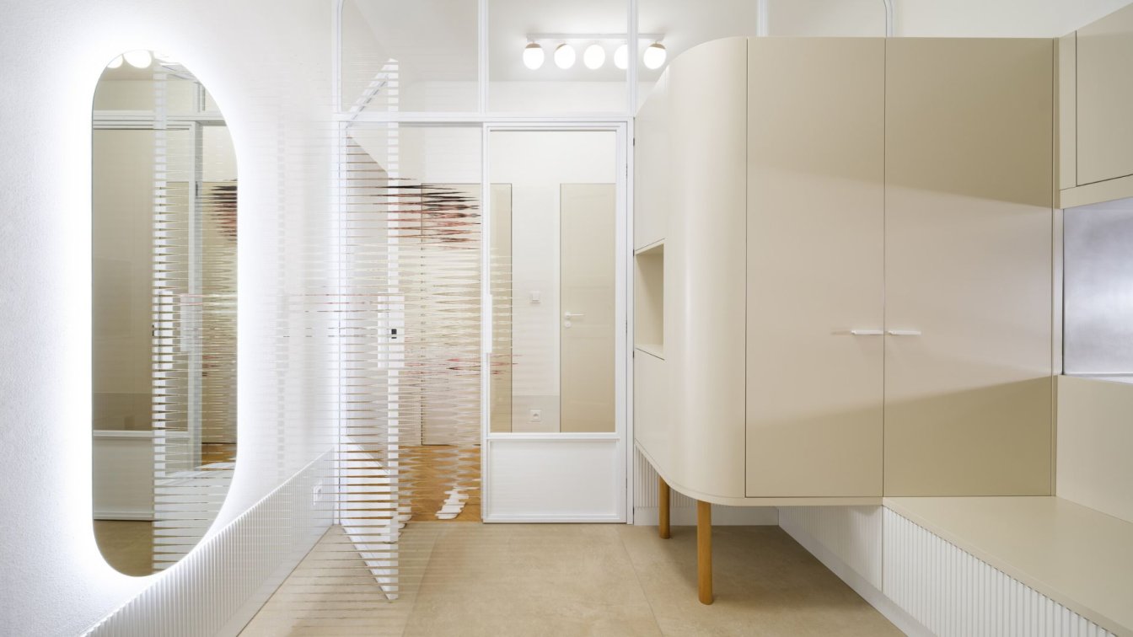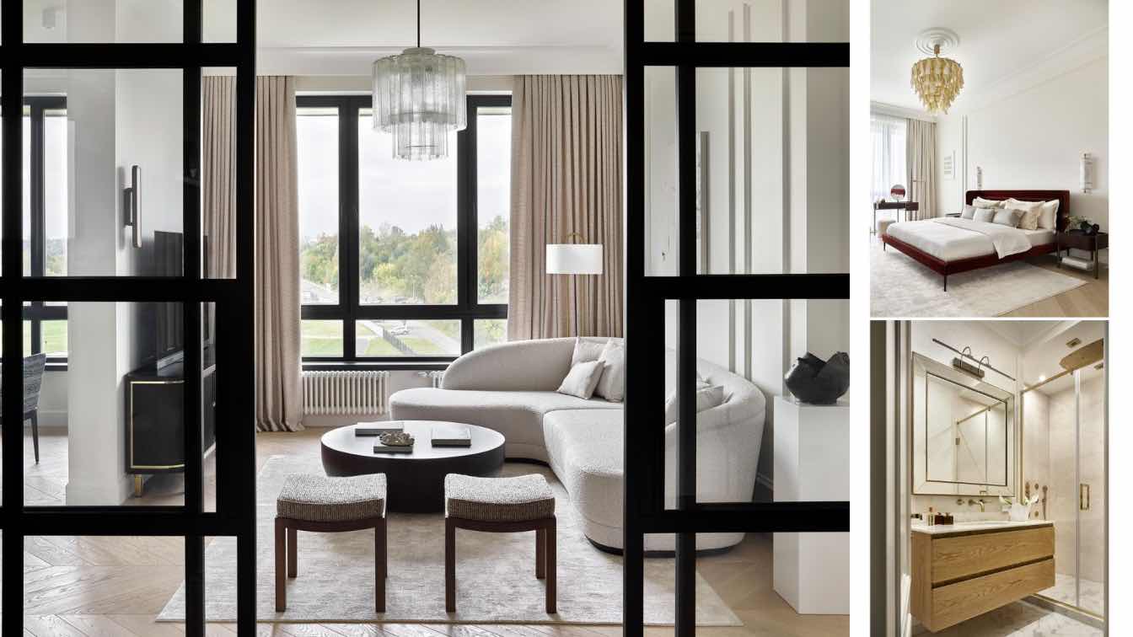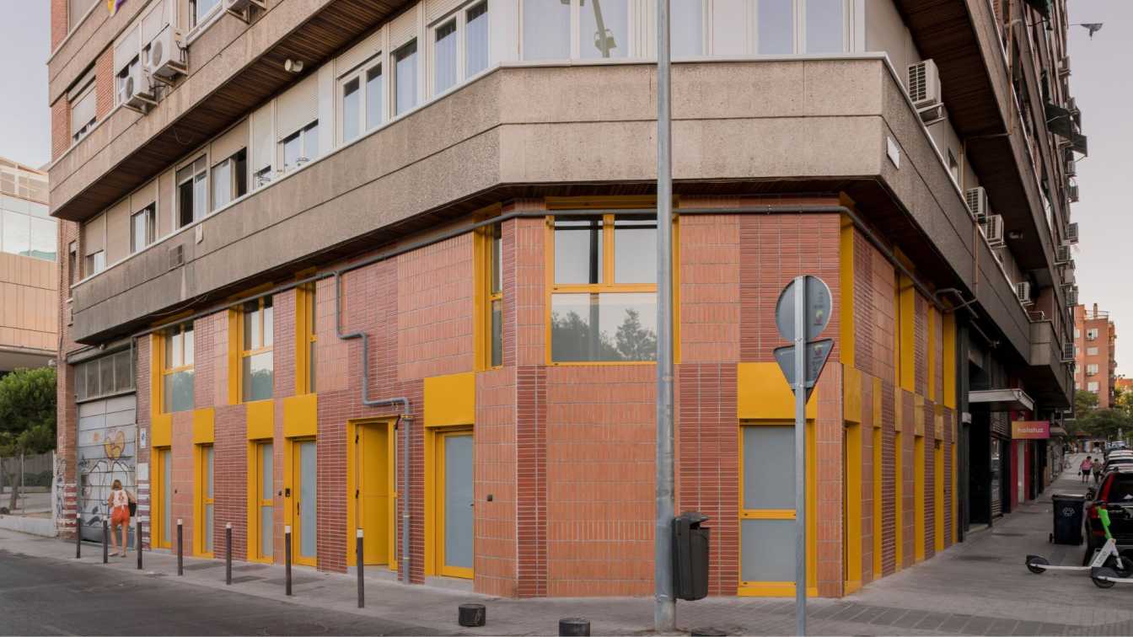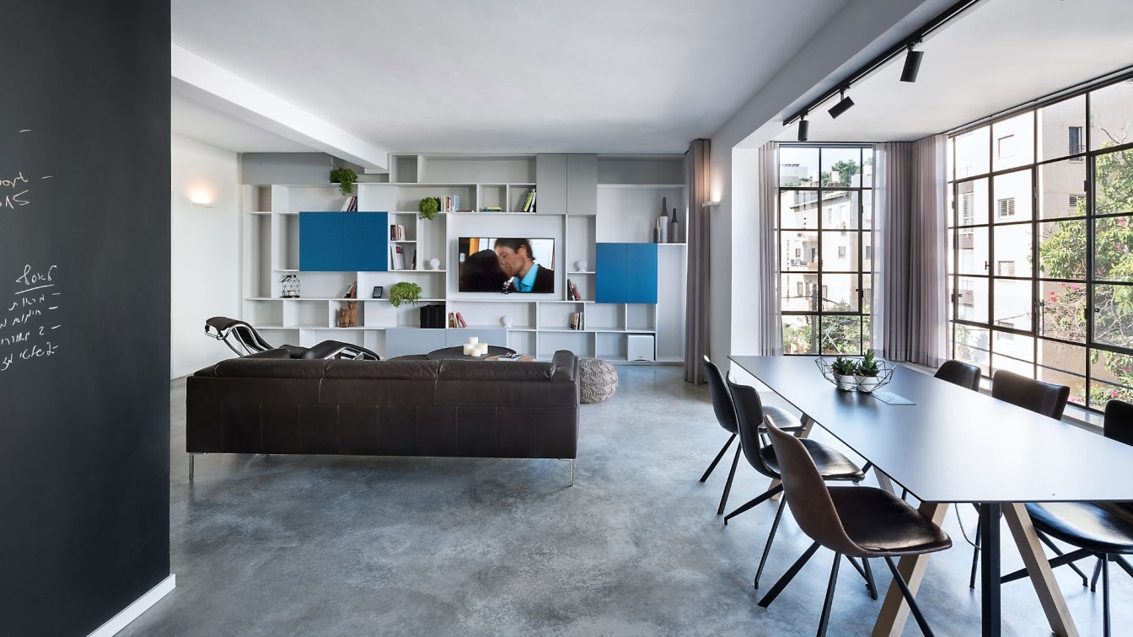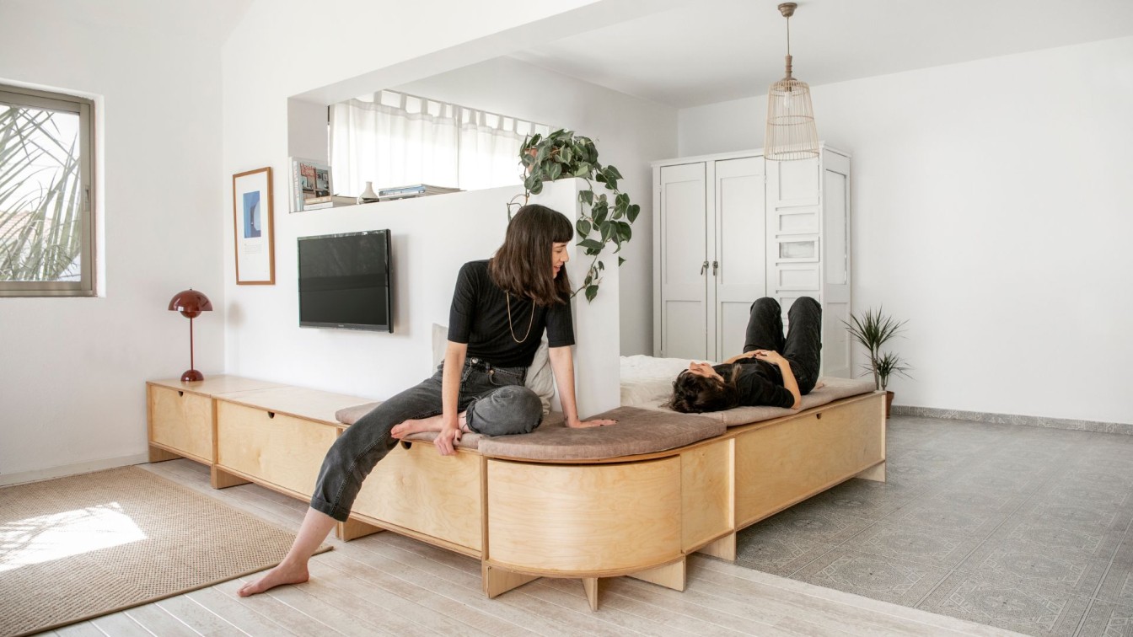No Architects: What can an average-sized city apartment offer? If the interior design is not reduced to decorations and home accessories, but on the contrary, is seamlessly integrated with layout innovation, construction solutions and technical infrastructure, it can often offer more than it seems.
The statistically average size of a Czech apartment according to the 2021 census is 86.7 square meters. Such an apartment is said to provide its residents with an average of 2.9 living rooms and a kitchen. The remaining spaces such as hallways, bathrooms and toilets are then considered walk-through, service spaces. But what if this were not the case? What if we thought about all parts of the home as equal spaces? What if we organically connected the necessary operations even at the cost of atypical situations? Is it possible to find harmony between fulfilled use, storage simplicity, daylight, ventilation and not lose generosity, originality and distinctive character?
We took an average apartment and focused on maximizing its living potential. And more was created than it seems at first glance. After the reconstruction, the housing includes a building program that is closer to a family house. On its even below-average eighty-two square meters of usable area, it offers, with a bit of exaggeration, up to 11 rooms. Namely, an entrance hall with daylight, a long central hallway with a sitting area, two children's rooms with comfortable sleeping for three children, two bathrooms, a separate toilet with storage space, a kitchen with a dining area for up to eight people and a living room with a library, the dimensions of which would not be ashamed of any intellectual, a work area, a parental bedroom and a home sauna, thanks to which the family stopped groaning during the winter. And of course, also a handy dressing room, storage and laundry room in one. All this behind the entrance door of an average-sized apartment in a century-old apartment building, of which there are thousands in the Czech Republic. Despite such a saturated content, however, this is not a soulless warehouse with corridors; our design does not give up on striving for generosity and honest detail. On poetics, without which every building is just an investment.

Architects know that there is no greater misfortune for apartment buildings than a three-story building. That is, a total of four load-bearing walls forming three spaces, two with windows – along the facade and one broken-down one in the middle, without access to daylight and fresh air. Without the flexibility of penetrations, views, or movement. And that is exactly what the three-story building was like at the beginning of our work. A large, but pitch-black hallway without windows. With an entrance from the cold and dark landing of the house staircase. A hallway where you easily step on mud when you enter and then carry it all day to the rooms that are hung on it all around. The rooms are either too big or too small. And yet there were not as many of them as we needed to satisfy the needs of the new residents, young families with children.
We first started, paradoxically, by wasting space. We inserted a completely new long communication space in the middle of the layout, even longer than we needed, and rounded it at its ends and provided it with seating and storage spaces. For a sense of intimacy and for hygienic reasons, we then screened the apartment from the hallway with an entrance hall, into which we let daylight in both directly through the kitchen unit and through a generous glass wall. We oriented the children's rooms to the courtyard, the parents' bedroom and the work area to the street. The kitchen is dominated by a welcoming window into the hall, but above all by a large round table. The living area is raised on a podium to the window and placed between a pair of bookcases. For possible visits or lounging, it provides the possibility of spreading out into a large airport. The master bathroom and sauna provide hotel comfort. The living area is set on an oak floor dressed in shades of white and beige with attention to fine detail. The whole is underlined by the light jagged line of the low wooden cladding – in fact a monumental plinth, recessed into the walls and freely transitioning to the furniture and back.
The window between the hall and the kitchen also offers a special effect. When the sliding door to the kitchen is closed, it is possible to operate a camera obscura – a pinhole camera, the predecessor of cameras and mirror projection – by covering the window with black paper with a small hole in the middle.
























About studio / author
The No Architects studio has been built on the cooperation of an architect and a visual artist. A team of internal and external collaborators takes part in this collaboration. They can cover the whole range of specialised trades as necessary for good architecture.
We are interested in sensitive detailed solutions that reflect unique stories of every project and every client.

