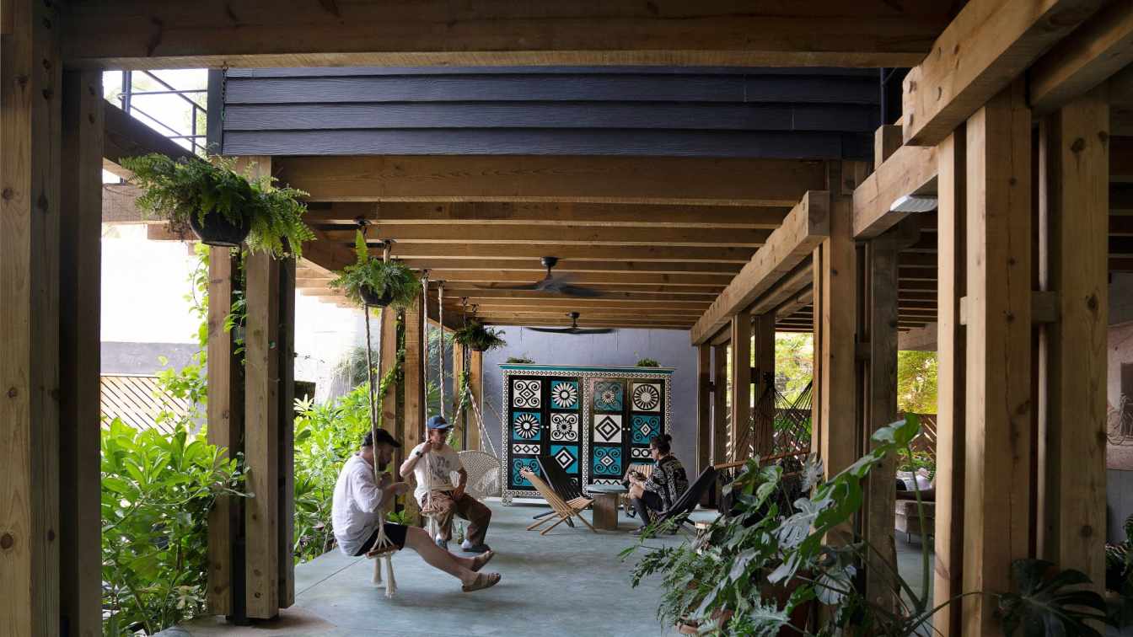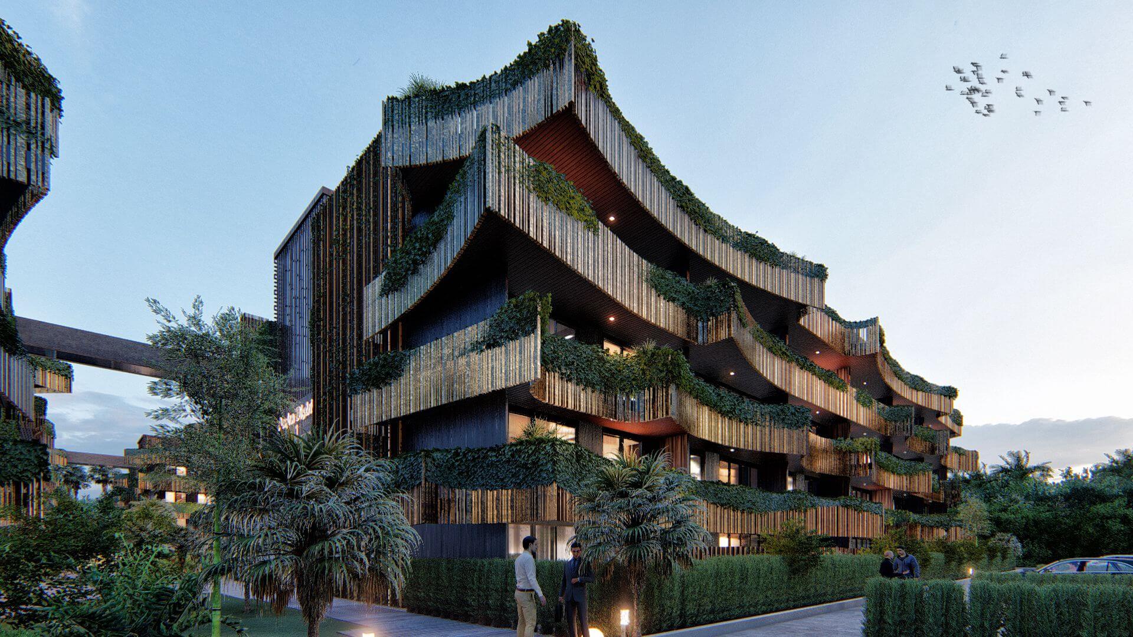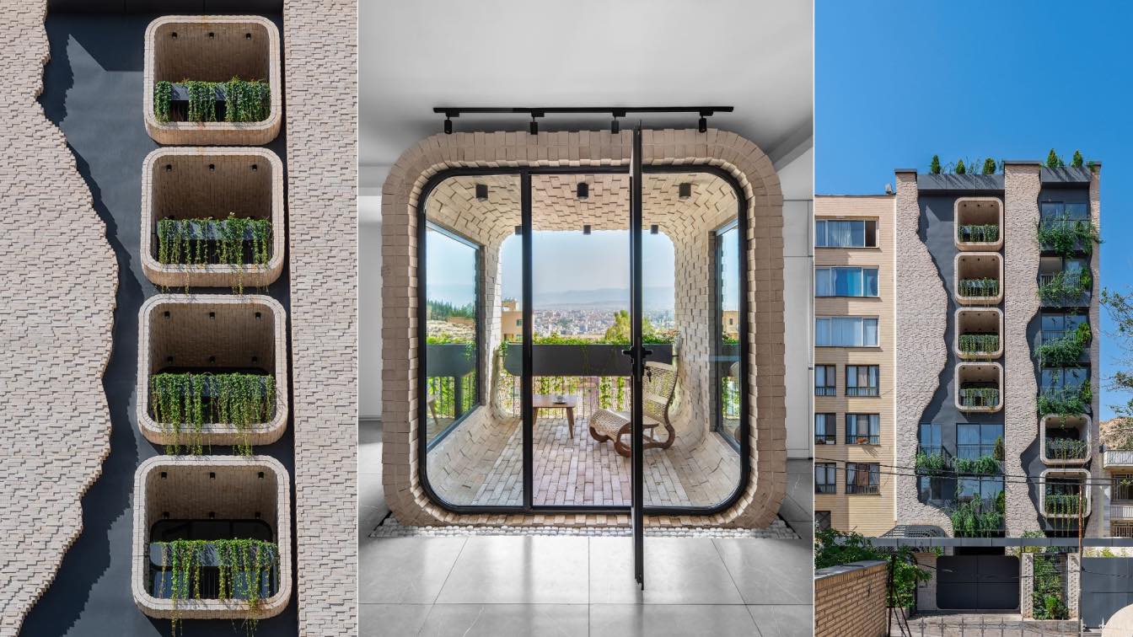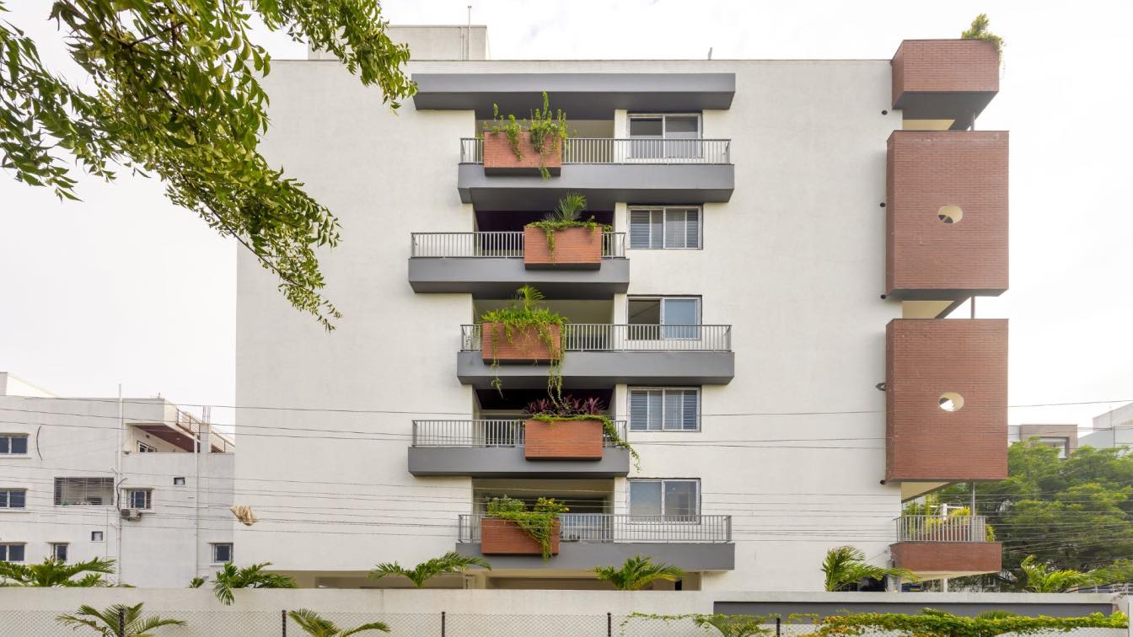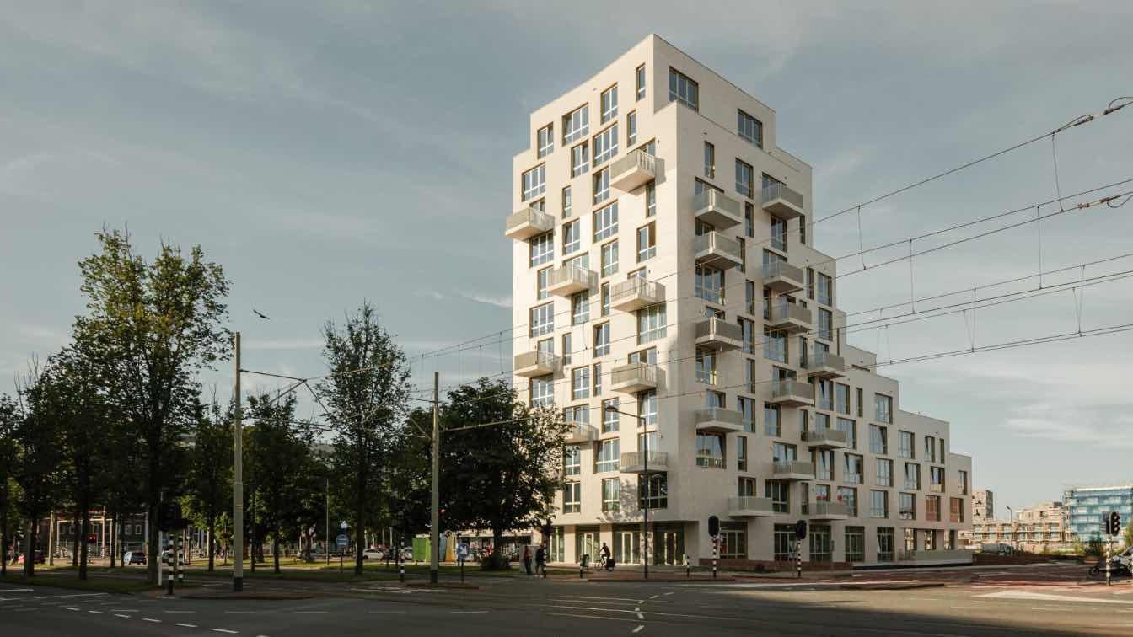A new architectural milestone has emerged on the Mexican Pacific coast: KINEKI La Punta, a pioneering residential project located in Brisas de Zicatela, Puerto Escondido, seamlessly blending sustainability, design, and natural beauty.
The result of over a decade of research and creative exploration, KINEKI La Punta is the latest project by AMEZCUA, in collaboration with Mario Conde. The building was completed in 18 months and spans 1,200 m² of construction on a 600 m² plot. It includes twelve 60 m² suites and a 120 m² apartment, complemented by 480 m² of green areas and amenities designed to foster a sense of community and wellbeing.
Key features include a 120 m² multifunctional space adaptable for coworking, a bar, or yoga and Pilates practice, as well as a pool and barbecue area. These shared amenities emphasize a lifestyle rooted in balance and connectivity.

Constructed with solid treated pine and featuring walls and slabs made of fiber cement panels with a polyurethane core, the building showcases innovative material choices that ensure durability, thermal efficiency, and acoustic comfort. The cross-shaped layout eliminates shared walls between suites, offering enhanced privacy and ventilation while optimizing space.
A hallmark of the project is its deep commitment to sustainability. KINEKI La Punta integrates rainwater harvesting systems, a water treatment plant, and extensive native landscaping. Its façade, clad in black fiber cement with a wood grain texture, pays homage to the Japanese Shou Sugi Ban technique, providing a striking, timeless aesthetic.
“KINEKI La Punta is more than a building—it’s a manifesto,” says architect Julio Amezcua. “It represents our belief that architecture should not only inhabit a place, but also respect and enhance it.”
With design by Miguel González, Saraí Cházaro, Jorge Vázquez, Milton Durán, Juan Martínez, and Julio Amezcua, and photography by Jaime Navarro, KINEKI La Punta positions itself as a new paradigm in ecological living—an inspiring retreat in perfect harmony with the Oaxacan coast.














