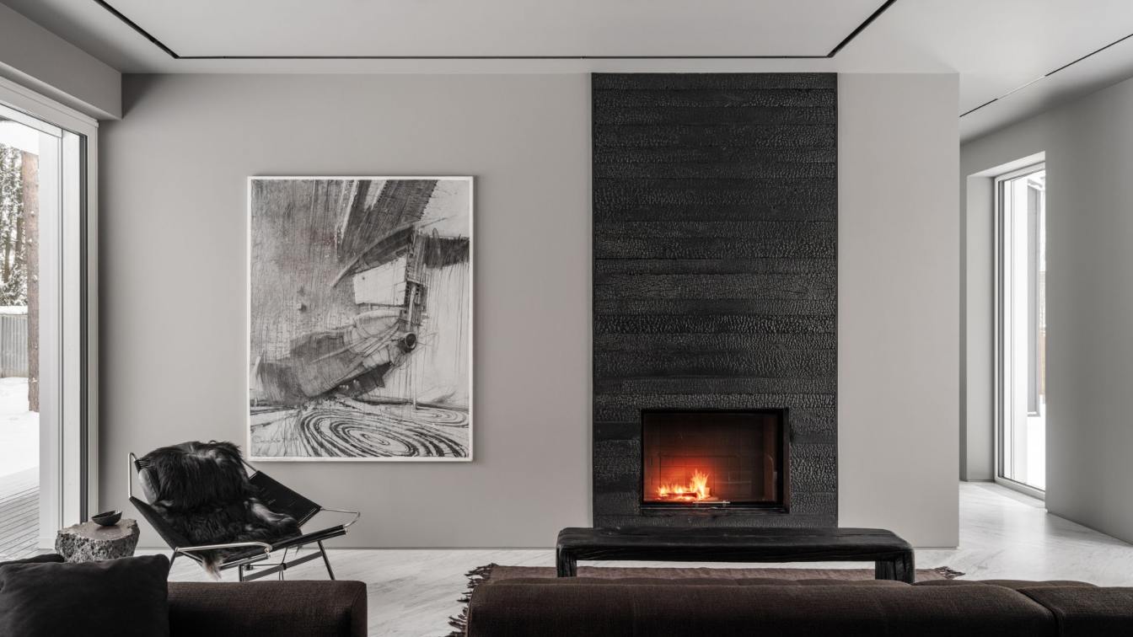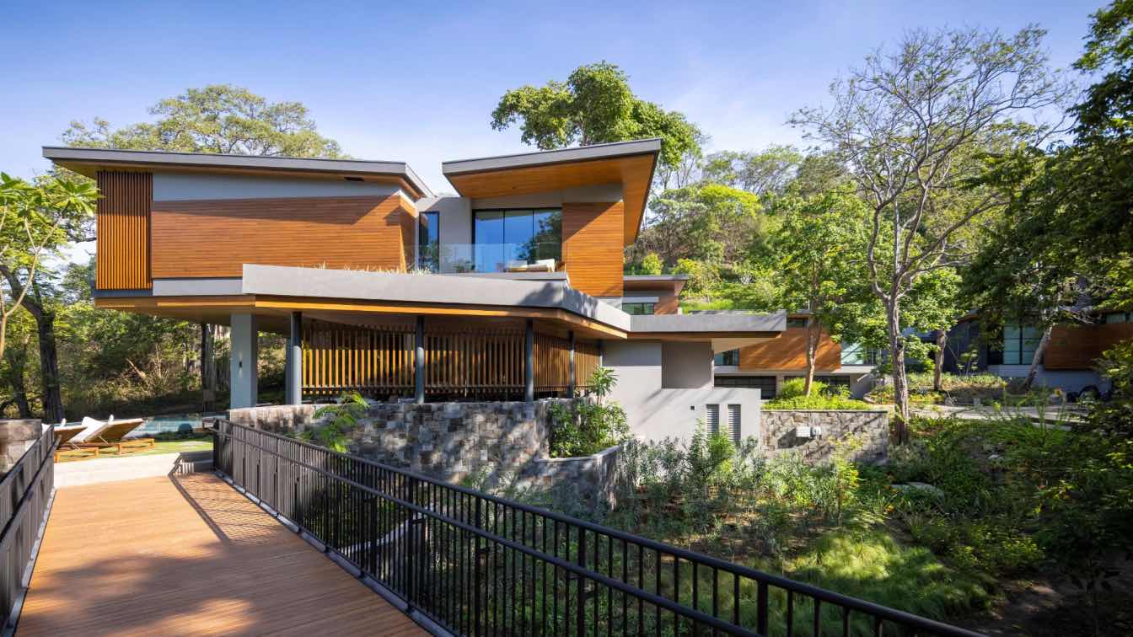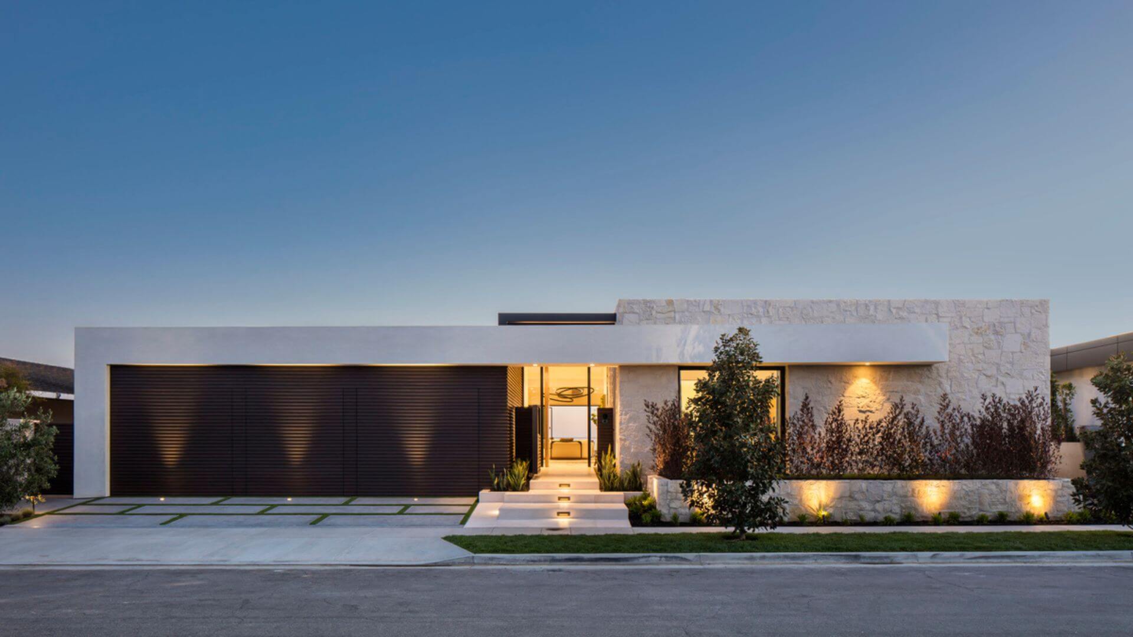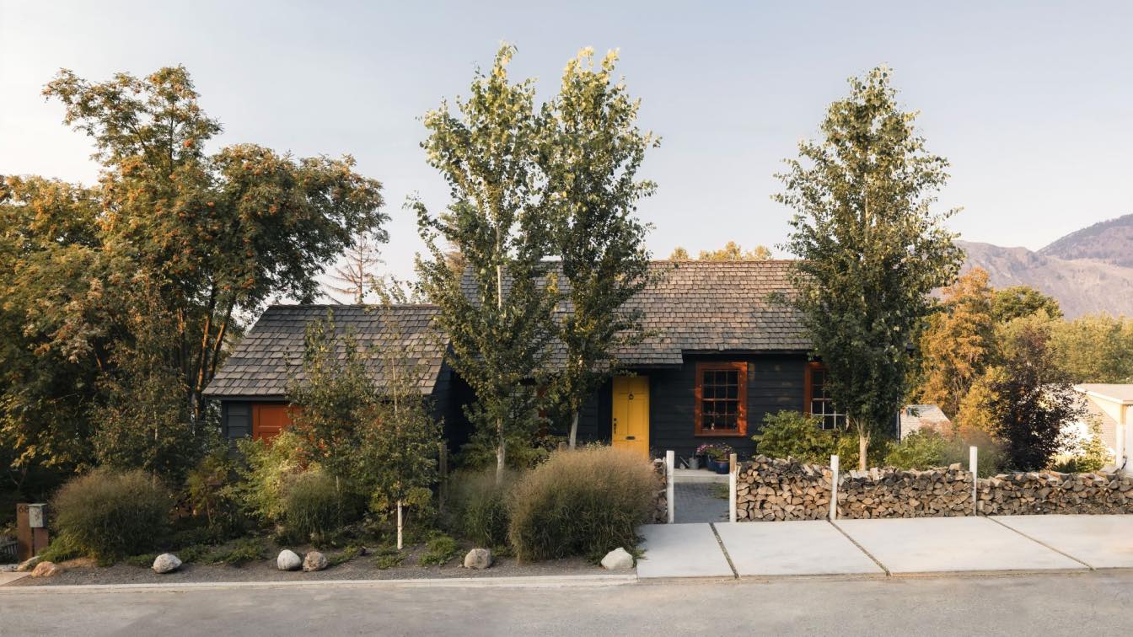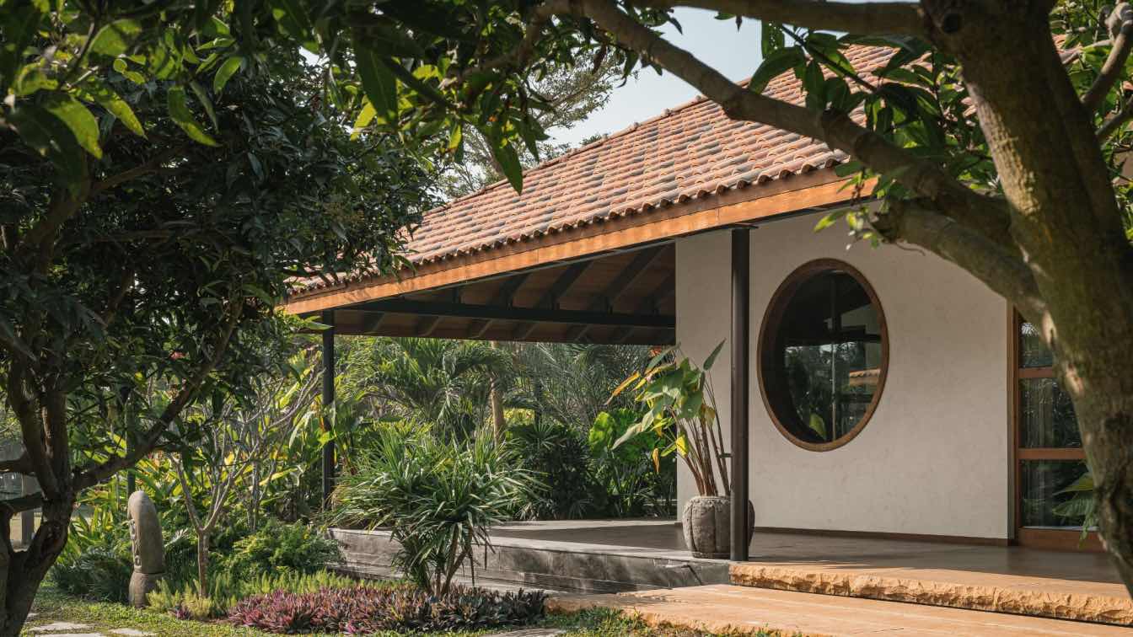This home was conceived for a couple who travel widely, explore art and bespoke design with curiosity, and respond vividly to everything new — yet remain deeply attached to their home and to each other. It was these sentiments and interests that inspired architects Tatiana Alenina and Vladimir Krasilnikov throughout the project.
"From the first moment we saw the house, with its elongated and elegant silhouette, we wanted to bring our own vision to the space — one free from visual noise or clutter, with a clear focus on the surrounding landscape framed by large windows," the architects share.
Architectural foundation
The house spans 313 m² and follows a clear, almost classical layout. All main spaces are arranged along a single extended axis — from the entrance and guest bathroom to the spa area, laundry room, kitchen and dining space, living room, and master suite. A separate wing houses two guest bedrooms, each with its own en-suite bathroom and walk-in closet. One of the property’s key features is a generous 101 m² terrace that runs the full length of the façade. From any room, it’s possible to step outside, wander through the garden, and re-enter the home from another point.
Aesthetic and atmosphere
At the heart of the interior concept are natural wood textures and a calm black-and-white palette. This restrained combination not only enhances the views beyond the windows but also provides a neutral backdrop for contemporary artworks and collectible design pieces. There’s no visual noise — every element is considered and cohesive.
"We wanted the space to unfold gradually — to move from one detail to another like turning the pages of a visual story," says Vladimir Krasilnikov.

Art as part of architecture
Painting and sculpture are not decorative afterthoughts here — they are an integral part of the architectural language. "We aimed to create a slow immersion into the world of contemporary art through the spatial experience," Vladimir explains. "First, you might notice the flight of birds by Vladimir Kustov above the rough wooden bench. Then your gaze follows the blurred, nature-inspired landscapes by Alexey Gan, before resting on the sculptural reliefs of his hand-painted, crumpled metal works."
In the dining room, attention is drawn to a two-meter abstract painting by Gan — radiating a sense of stillness and peace, the very feeling one seeks after a hectic week in Moscow. This artwork inspired a custom metal console with a fluid, lava-like texture that mirrors the painting’s palette.
In the living room, where logs crackle in the fireplace during colder months, hangs a fantastical piece by Kirill Chelushkin featuring a cosmic spaceship — its intricate lines invite the eye to explore, like a map of the future.
Materials and bespoke elements
The house is built entirely from natural materials. Finishes include marble, engineered wood flooring, thermo-treated wood decking on the terrace, and porcelain stoneware in the bathrooms. These tactile and durable surfaces echo the interior’s natural rhythm.
Many standout pieces were created in collaboration with designer Sergey Kartashov. Central among them is a custom dining table with a flowing silhouette — resembling molten lava — and sculptural metal sconces on the terrace that echo this aesthetic.

Classic meets contrast
Against the restrained architecture, bold furnishings and sculptural design accents stand out. In the living room: a Minotti sofa, PP Møbler armchair, and Provat 0204 rug. In the dining area: Cassina chairs and a Philippe Starck barstool. In the master suite: a B&B Italia bed, Pierre Frey drapes, and a Baxter armchair.
There are no flashy elements here — the interior feels like a black-and-white film: a clean, timeless backdrop for quiet, meaningful living.
About the designers
Tatiana Alenina studied at the Detali School and trained at the KLC School of Design in London. A member of the Association of Interior Designers and Decorators (ADDI), she has been creating interiors for private residences and public spaces since 2005. In recent years, she joined creative forces with her husband, designer Vladimir Krasilnikov, forming a family-run studio.
Their philosophy: “We find harmony in simple things made for real life.” They design comfortable, ergonomic spaces that favor natural materials like wood and embrace earthy tones and rich, muted palettes.

























