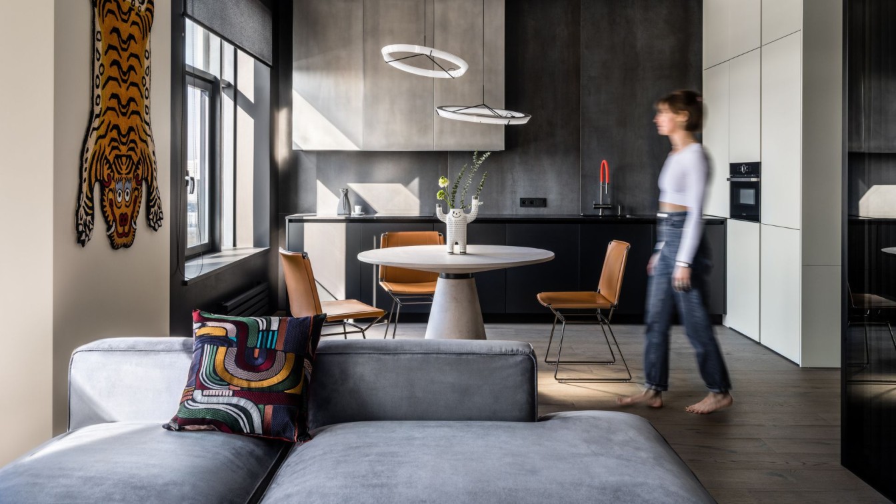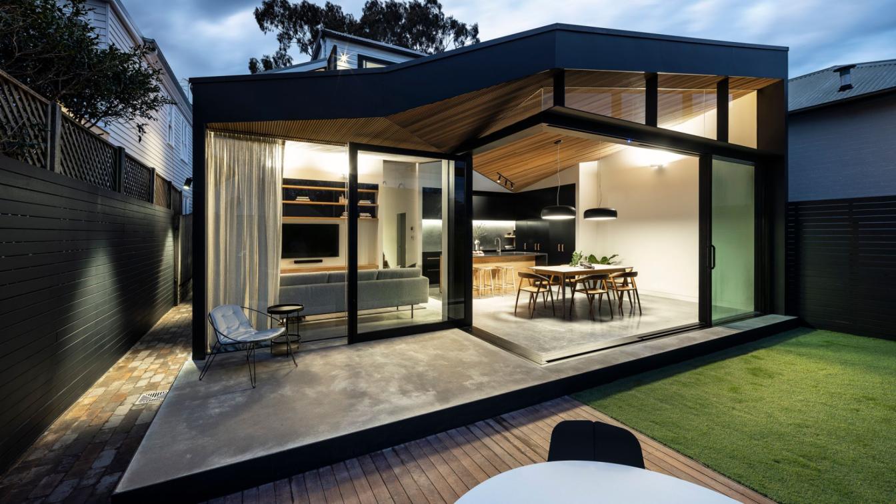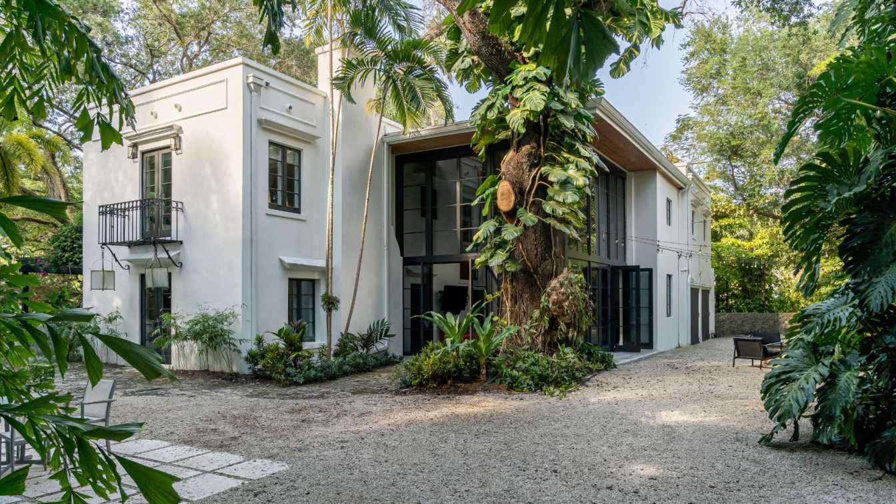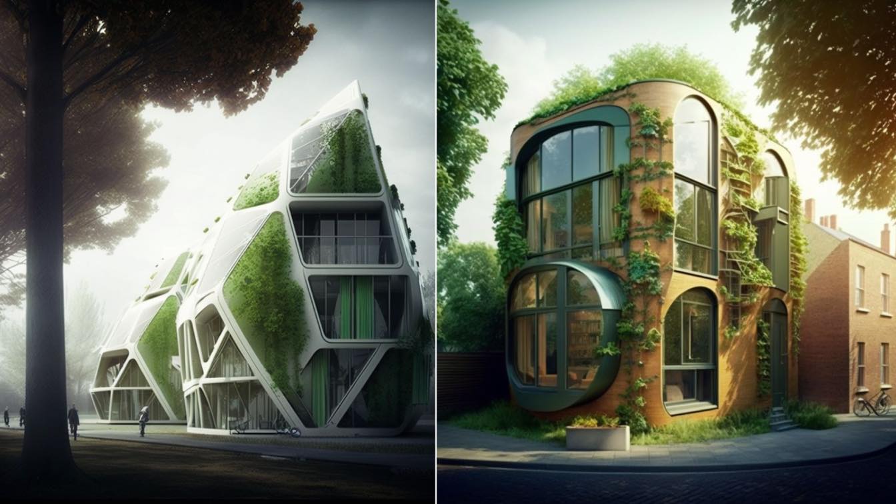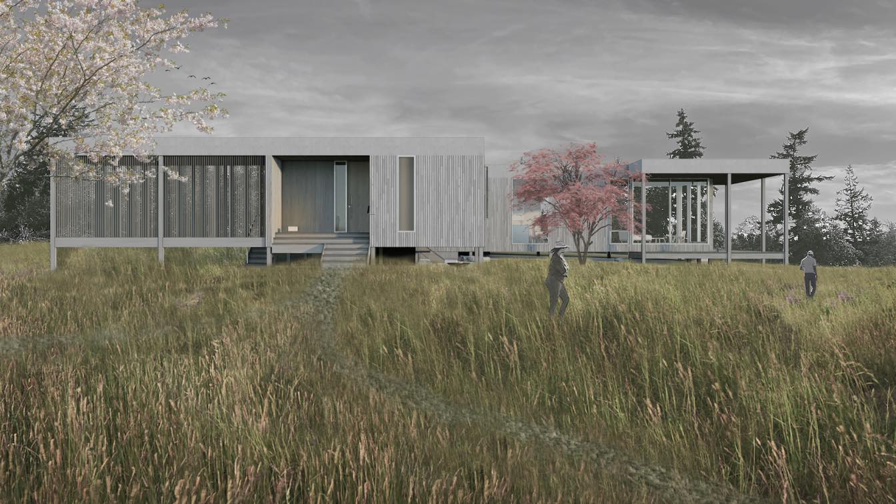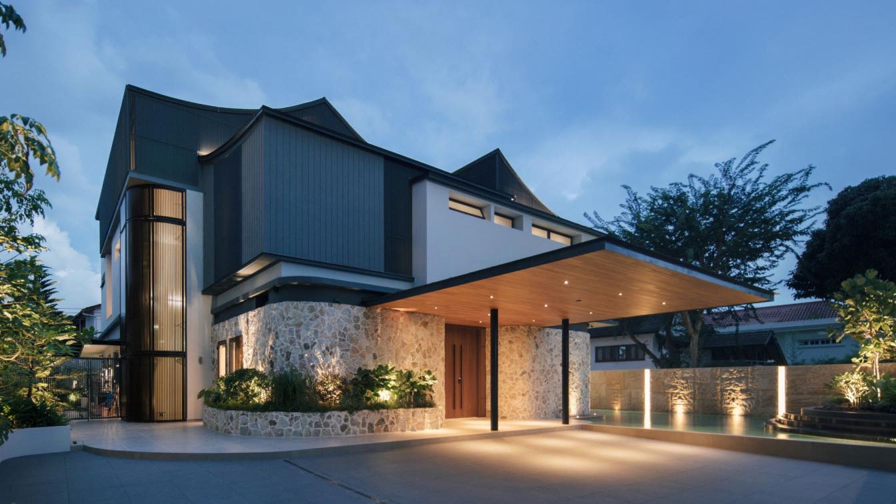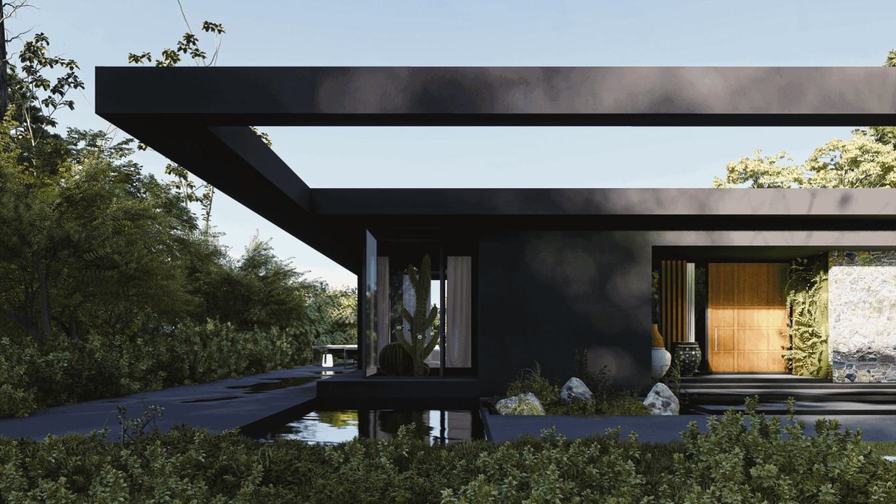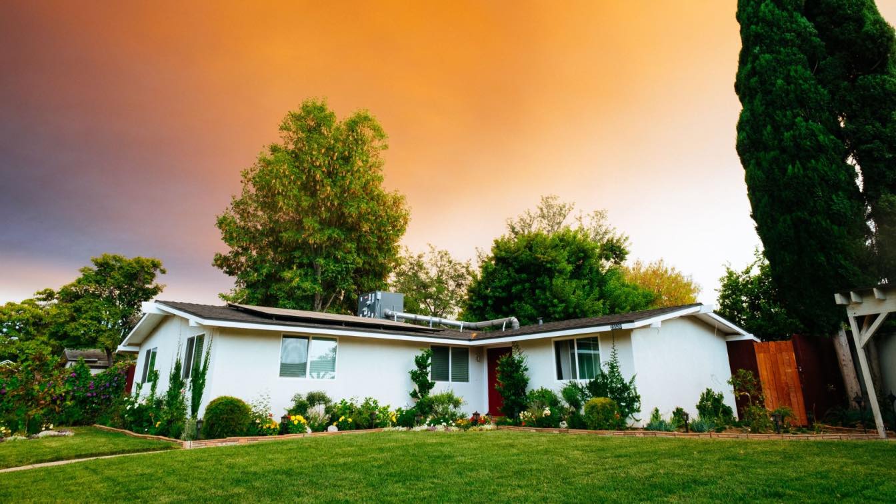We designed this interior for a young man who is keen on modern culture and music. It was important to create a personalized interior for a homeowner where the art objects would perfectly fit in, as well as to find a place for a home office because the client plans to shoot videos on his Youtube channel.
Project name
An apartment with a glass home office for a bachelor
Architecture firm
Alexander Tischler
Photography
Evgenii Kulibaba
Principal architect
Karen Karapetian
Design team
Karen Karapetian, Chief Designer. Konstantin Prokhorov, Engineer. Ekaterina Baibakova, Head of Purchasing. Evgenii Bridnya, Installation Manager. Anna Prokhorova, Designer. Oleg Mokrushnikov, Engineer. Karen Nikoian, Finishing Manager. Evgenii Kulibaba, Photographer. Nastasya Korbut, Stylist. Vera Minchenkova, Copywriting
Interior design
Alexander Tischler
Environmental & MEP engineering
Lighting
Stellanova plaster lamp type 1, Stellanova plaster lamp type 2, Flexalighting lamp in the bedroom, Arlight RGB led strip, Stellanova profile lamp, Stellanova plaster lamp type 3, Vibia floor lamp in the kitchen-living room, Vibia lamp in the kitchen-living room, Leds C4 sconce in the home office.
Material
Coswick engineered wood. Ariostea dark porcelain stoneware in the bathroom. Ariostea porcelain stoneware on the cabinet facades in the bathroom. Ariostea porcelain stoneware in the bathroom. Ariostea porcelain stoneware in the bathroom and hallway. Mirage porcelain stoneware in the kitchen-living room. Porcelanosa porcelain tile in the guest bathroom. Porcelanosa porcelain stoneware in the guest bathroom. Porcelanosa porcelain mosaic in the guest bathroom. Derufa white wall paint. Derufa black wall paint. Derufa beige wall paint. Derufa white ceiling paint. Graffiti in the home office. Shadow gap. Shadow gap on the ceilings. A cork compensator. A cork oil. Shell construction materials
Visualization
Alexander Tischler
Tools used
ArchiCAD, SketchUp
Typology
Residential › Apartment
This weatherboard cottage, typical of the area, had a first floor added in the 80’s and a lean-to structure housing the main living areas towards the rear. The limited site area meant that we had to work with the existing footprint as much as possible. The project therefore consisted on an extensive internal reconfiguration and a replacement of the...
Project name
Lean-To-Reimagined
Architecture firm
Nick Bell Architects
Location
Birchgrove, Sydney, Australia
Photography
Tom Ferguson Photography
Principal architect
Poppi Denison
Design team
Poppi Denison, Nick Bell
Interior design
Poppi Denison, Nick Bell
Structural engineer
F + L Building Consultants
Lighting
The lighting design was carefully considered to highlight the internal spaced formed and the art collection of the owners. Dining Pendant - Flos Smithfield from Euroluce. Recessed wall land track lights from Koda Kitchen. Recessed stair lights - Hush Mini from LA Lounge
Construction
Hi-Spec Constructions
Material
Ceiling - Ribclad cedar timber lining boards from Cedar sales. Skylight- Custom triangular skylight installed from AJ aluminium. Rear doors - Reynaers sliding door system from AJ Aluminium. Exposed steel with Dulux Ferrodor micaceous oxide paint finish. American Oak timber veneer and charcoal fronted joinery completed the interior finishes. Flooring Burnished concrete flooring to the new rear livng spaces. Chosen for its robustness and to balance the more textural timber internal cladding used within this space. Spotted gum timber flooring to other areas matched the existing dwelling floors. Stones + Tiles A burnished concrete splashback was installed in the kitchen to complement the floor finish - Unique by Feri and Masi from Artedomus Bathroom floor tiles had a similar smooth concrete look finish Casablanca glazed tiles from Skheme
Typology
Residential › House
Nestled within a verdant hammock of 100-year-old oak trees, the Leafy Way addition is a stunning example of modern architecture fused with traditional design elements, located in the lush tropical environment of Miami. This exceptional property is situated on one of the few private roads in the area, providing a haven of tranquility amidst the city...
Architecture firm
Upstairs Studio, Inc.
Location
Miami, Florida, USA
Photography
Venjhamin Reyes Photography
Principal architect
Maricarmen Martinez
Design team
Maricarmen Martinez, Monica Socorro, Daphne Mershon, Renata Mascarenhas, Patricia Ponce, Karina Porcari, Graceann Nicolosi
Interior design
Assure Interiors
Built area
Existing Building Footprint: 4670 ft²; Existing Sqft Under Ac: 3540 ft²; New Sqft Under Ac: 780 ft²
Structural engineer
THM Structural Engineers
Environmental & MEP
RPJ, Inc. Consulting Engineers
Construction
MJ Group Enterprise, Inc.
Material
Tongue And Groove Wood Ceilings, Glass, Metal, Concrete. Kitchen Materials: Lacquer Cabinets, Butcher Block Island, Quartz Countertops, Heath Tile Backsplash.
Typology
Residential › House
Comparethemarket uses AI to predict what our homes could look like in the future. The home insurance team at Comparethemarket partnered with Chris Lawson, owner of an architecture firm, to find out the future trends and materials in house-building. With this information, the team was able to use an AI tool to predict what homes in the UK could look...
Photography
Comparethemarket: Utilising expert commentary we fed key-words to the AI tool MidJourney which created the images
A Retreat that Speaks in Stillness on Whidbey Island, Washington. Floating above a meadow, Whidbey Uparati seeks to minimize visual and physical impact on the natural landscape by blending into the site rather than asserting itself upon it. Upon approach, the meadow vegetation and flowering trees surround a winding path up a steady slope to the hou...
Project name
Whidbey Uparati
Architecture firm
Wittman Estes
Location
Whidbey Island, Washington, USA
Principal architect
Matt Wittman, Jody Estes
Design team
Matt Wittman, Jody Estes, Nikki Sugihara
Collaborators
Builder: JADE Craftsman Builders LLC. Structural Engineer: J Welch Engineer
Visualization
Wittman Estes
Typology
Residential › House
Inspired by the beauty of traditional Chinese roofs, the Rén House reinterprets and reappropriates it in a modern tropical house, while 人缘 rén yuan, meaning human relations, is celebrated through the open and connected central spaces leading to the private spaces.
Architecture firm
EHKA Studio
Location
Jalan Senandong, Singapore
Photography
Finbarr Fallon
Principal architect
Hsu Hsia Pin (EHKA Studio)
Design team
Hsu Hsia Pin, Eunice Khoo, Amoz Boon
Collaborators
Carpenter: INTER-TEAM Design Construction
Interior design
EHKA Studio
Completion year
July 2021
Structural engineer
TNJ Consultants LLP
Environmental & MEP
Hong Rong Construction Pte Ltd
Landscape
Hawaii Landscape Pte Ltd
Visualization
EHKA Studio
Tools used
SketchUp, Autodesk, Enscape 3D
Construction
Hong Rong Construction Pte Ltd
Material
Stone, metal, timber, glass, textured paint
Typology
Residential › House
The Kara House is a project located in Türkiye and according to the client's needs, It is designed in a minimal way and all the needs have been met in addition to the simplicity and compactness of the space.
Architecture firm
TT Studio
Tools used
AutoCAD, SketchUp, Lumion
Principal architect
Tina Tajaddod
Design team
Tina Tajaddod, Mohsen Rahimi Tabar
Visualization
Tina Tajaddod, Mohsen Rahimi Tabar
Typology
Residential › House
Canadian homeownership costs overwhelming you? Learn how downsizing your house can help. This article discusses housing downsizing and why many Canadians are utilizing it to solve their financial problems.

