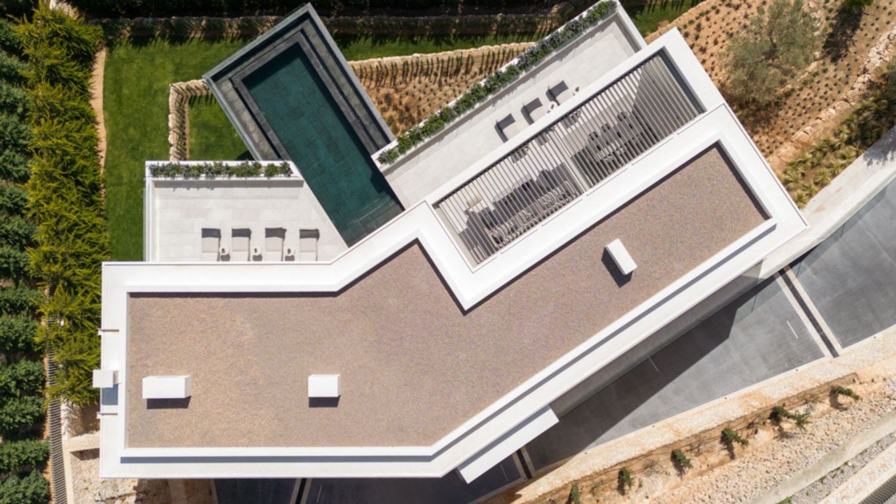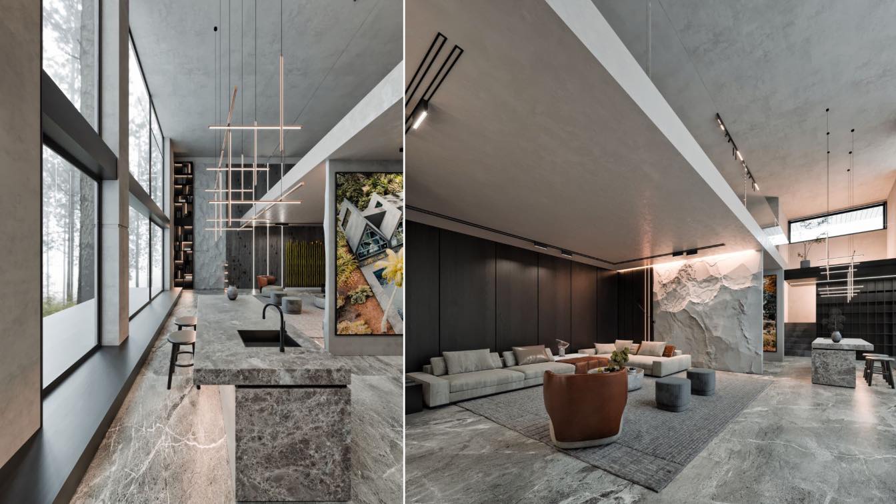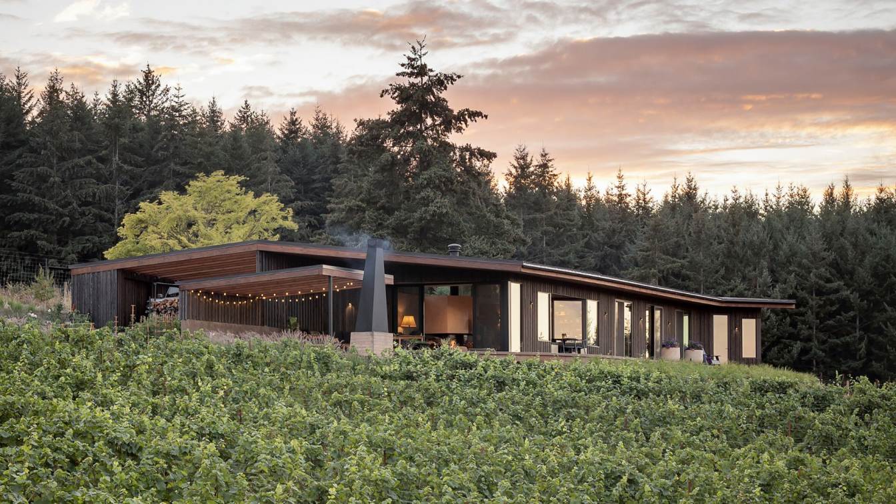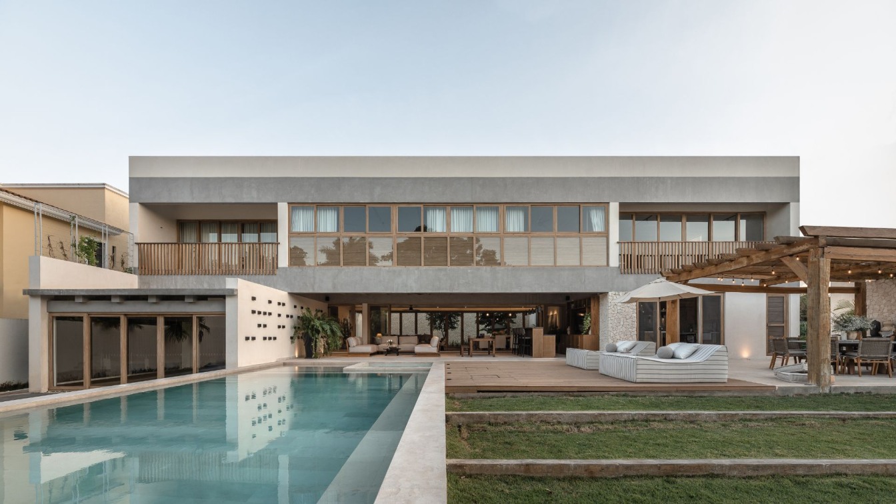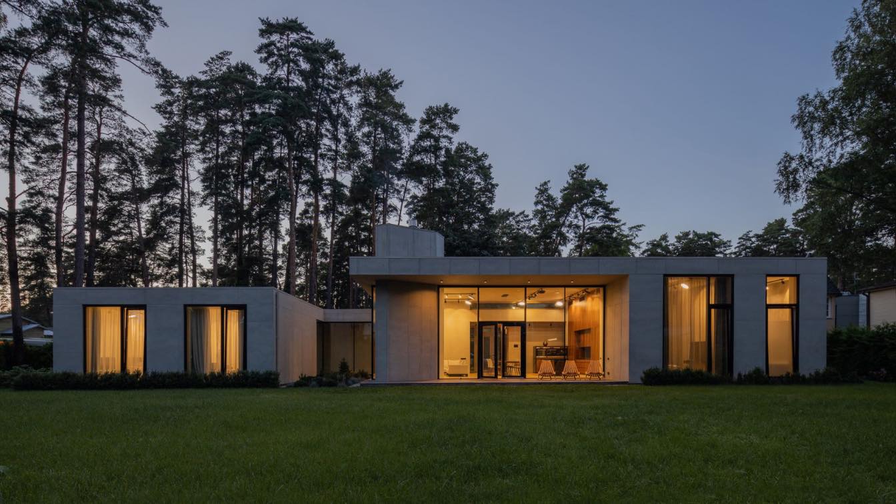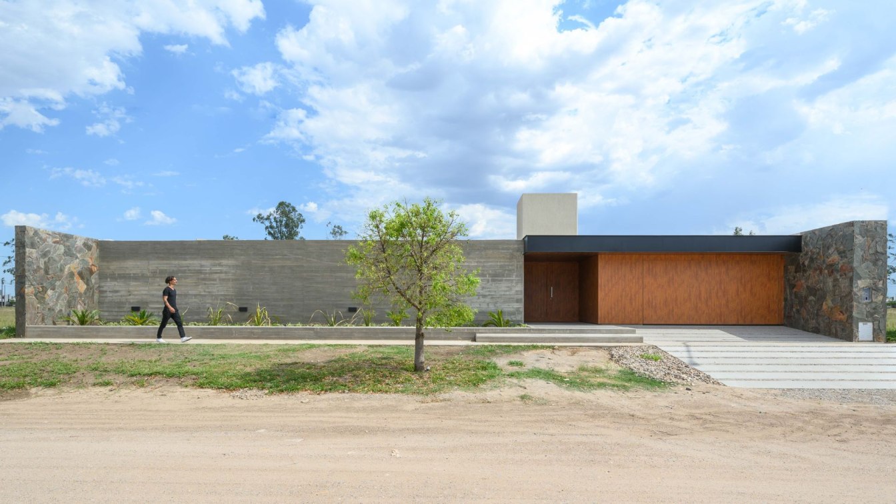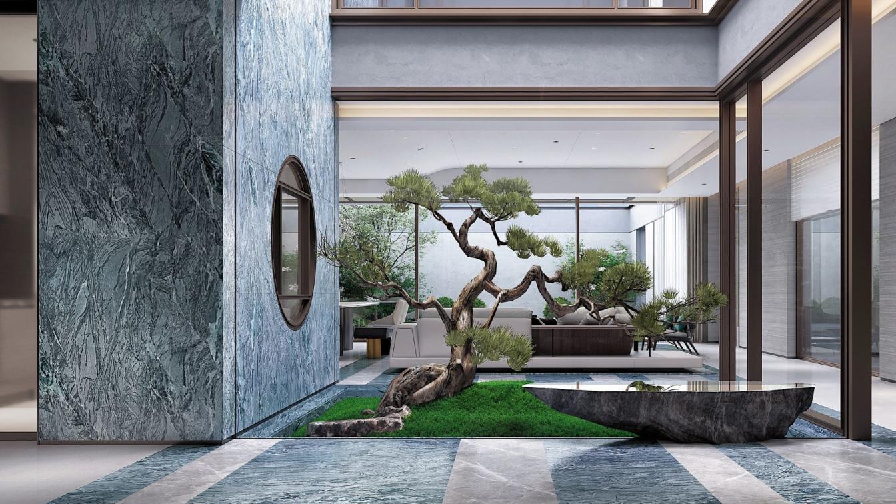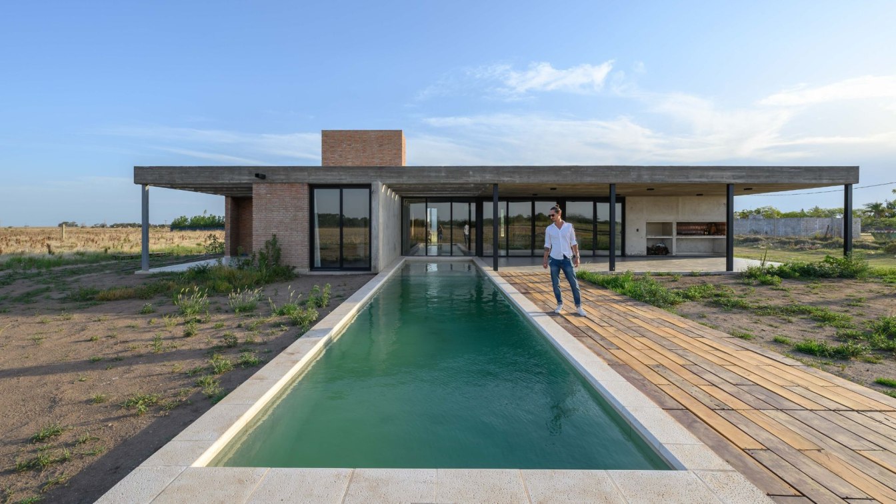B11 House is situated in Son Vida, one of the most privileged neighborood of Palma. It's spectacular location is perfectly enhanced through its architecture. Situated on a on a steeply sloping plot which provides a breathtaking panoramic view of the sea, the environement retains mediteranean charm yet a contemporary feel.
Architecture firm
Negre Studio
Location
Son Vida, Balearic Islands, Spain
Principal architect
Juan Gabriel Valls Palmer
Interior design
Negre Studio
Typology
Residential › House
Modern architectural style is a design movement that emerged in the early 20th century and continues to be influential today. It is characterized by its focus on functionality, simplicity, and the use of new materials and technologies. Modern architecture is often associated with famous architects such as Le Corbusier, Ludwig Mies van der Rohe, and...
Project name
The Bright Bird
Architecture firm
Mohammad Hossein Rabbani Zade
Tools used
Autodesk Revit, Corona Renderer, Adobe Photoshop, Adobe Premier
Principal architect
Mohammad Hossein Rabbani Zade
Visualization
Mohammad Hossein Rabbani Zade
Typology
Residential › House
Big Fir Vineyard is a single-family residence in the hills of a designated wine grape-growing region in the Willamette Valley. Formed from the topography and agricultural plan of the site, this small home is carefully designed to both take in the surrounding landscape and become a part of it. Indoor-outdoor elements visually extend the interior sp...
Project name
Big Fir Vineyard
Architecture firm
Prentiss + Balance + Wickline Architects
Location
Willamette Valley, Oregon, USA
Photography
Andrew Pogue Photography
Principal architect
Dan Wickline, Principal, PBW Architects
Design team
Kelby Riegsecker, Project Architect, PBW Architects
Interior design
Prentiss + Balance + Wickline Architects
Structural engineer
Harriott Valentine Engineers
Landscape
Outdoor Scenery
Construction
Hammer & Hand
Material
Wood siding, color concrete floor
Typology
Residential › House
Halfway between the city of Mérida and the beach, in a golf club, a piece of land with a panorama full of green receives this house for a family whose main idea was to have a custom-made property following their lifestyle, with multiple spaces of coexistence for the day to day.
Architecture firm
Artesano Estudio de Arquitectura e Interiores
Location
Mérida, Yucatan, Mexico
Photography
Manolo R. Solis
Principal architect
Daniela Álvarez, Jaime Peniche
Design team
Daniela Álvarez, Jaime Peniche
Interior design
Artesano Estudio de Arquitectura e Interiores
Tools used
AutoCAD, Adobe Photoshop
Material
Chukum, stone, concrete
Typology
Residential › House
The landscape and local climate dictated the configuration of the building: the house surrounds by centuries-old pines, its facade looks to the south. The concrete texture of the walls and the picturesque landscape complement each other and form the unique composition.
Project name
The house in Jurmala
Architecture firm
CHADO Architectural Studio
Photography
Alvis Rozenbergs
Principal architect
Evgeny Zadorozhniy
Design team
Evgeny Zadorozhniy -founding partner / senior architect. Karolina Sholokhova - project leader / senior architect. Marina Mosiyachenko - architect. Ekaterina Ivashchenko - project leader / interior designer. Denis Daragan - 3d artist. BIROJS T22 - adaptation of project / designing of related engineering sections
Interior design
Ekaterina Ivashchenko
Structural engineer
Vladimir Belash
Landscape
architectural studio CHADO
Supervision
architectural studio CHADO
Visualization
Denis Daragan
Tools used
Autodesk 3ds Max
Material
Glass - Guardian Glass, stained glass - Glass & Wood, furniture - SIA "PF SKANIR", technical light - Delta Light, chandelier(above the dining table) - MANEL MOLINA, sockets and switches - JUNG, parquet - KH BALTIC WOOD, porcelain stoneware in the bathroom - Porcelanosa, plumbing - Villeroy & Boch, Hansgrohe
Typology
Residential › House
The irregularly shaped land is located near the ring road of the city of Rio Tercero, and has access to streets at both ends. The implementation premise is to locate the mass built around patios, seeking to generate different sensations and links with the private exterior according to the use of each space.
Project name
Intimate House (Casa Intima)
Architecture firm
Karlen + Clemente
Location
Río Tercero, Córdoba, Argentina
Photography
Gonzalo Viramonte
Principal architect
Mónica Karlen, Juan Pablo Clemente
Design team
Agustina Falistocco, Ricardo Morandini, Melisa Perotti, Fernanda Mercado
Material
Concrete, Wood, Glass
Typology
Residential › House
We want to keep it. But at the same time, we want to approach it with a new attitude; I hope it could be in proper use,” says the architect Li Weimin.
As an ancient monumental building, the ancestral hall serves as an important place for social interaction and clan connection. Nowadays, despite urban development and life changes, homeland and fami...
Project name
YANLORD TANG SONG
Architecture firm
T.K. Chu Design Group
Location
Convergence of Jingying Road and Jingqi Road, Yushan Bay, Jiangyin City, Wuxi City, Jiangsu Province, China
Photography
Xiao Bo and Fangfang Tian from Moyun Visual
Design team
Li Weimin, Qiu Deguang, Wu Bin
Completion year
December 2022
Collaborators
Hard Furnishing Design: LWM Architects + Shanghai Yuejie Architectural Design Consulting Co., Ltd; Soft Furnishing Design: T.K. Chu Design), W.DESIGN
Client
Jiangyin Renshang Real Estate Development Co., Ltd
Typology
Residential › Villa
The primarily trapezoidal land arranged in a corner, is located on the outskirts of the city of Rio Tercero. The implementation premise is to compact and locate the built mass on the heart of the land, looking for the green area to embrace the house.
Project name
House 3x6 (Casa 3X6)
Architecture firm
Karlen + Clemente
Location
Río Tercero, Córdoba, Argentina
Photography
Gonzalo Viramonte
Principal architect
Monica Karlen, Juan Pablo Clemente
Design team
Agustina Falistocco, Ricardo Morandini, Melisa Perotti, Fernanda Mercado
Tools used
AutoCAD, SketchUp, Lumion
Material
Brick, concrete, glass, wood
Typology
Residential › House

