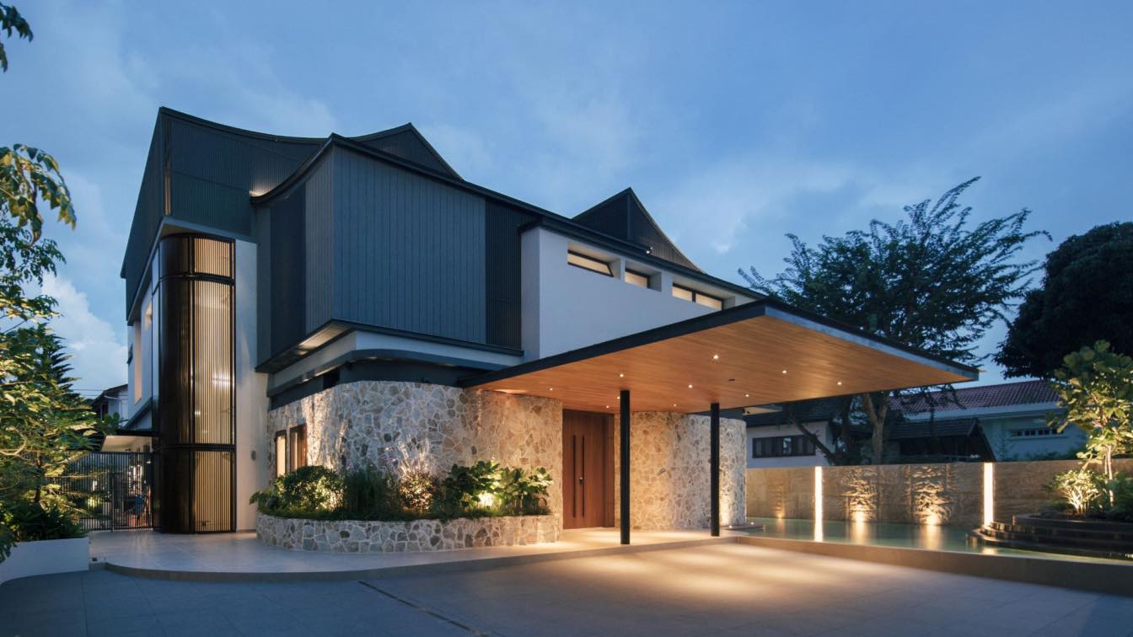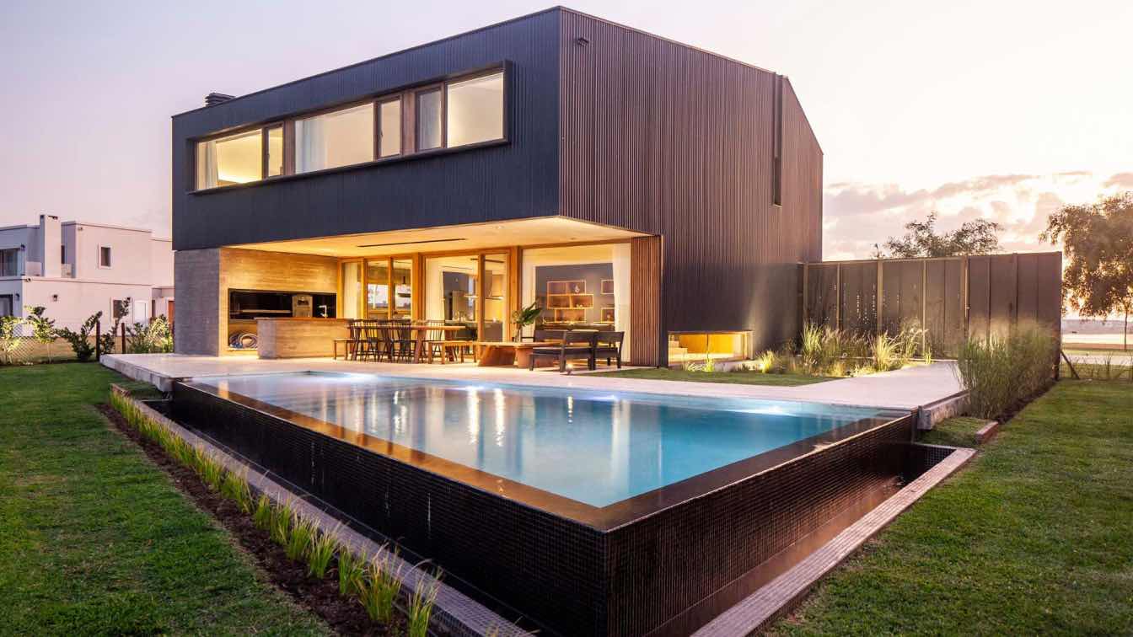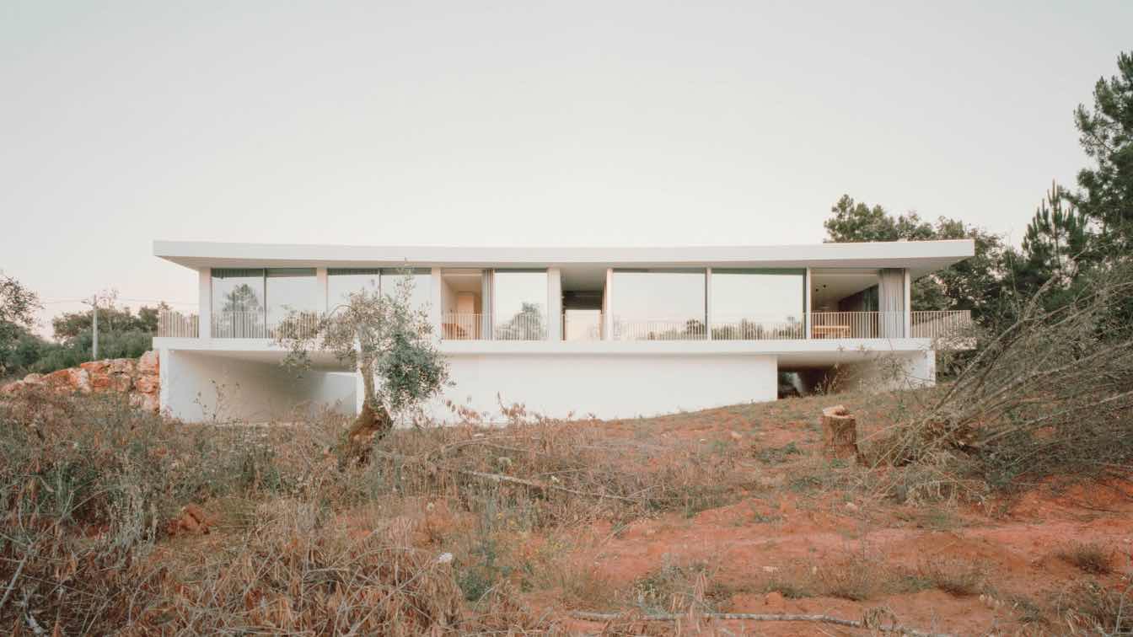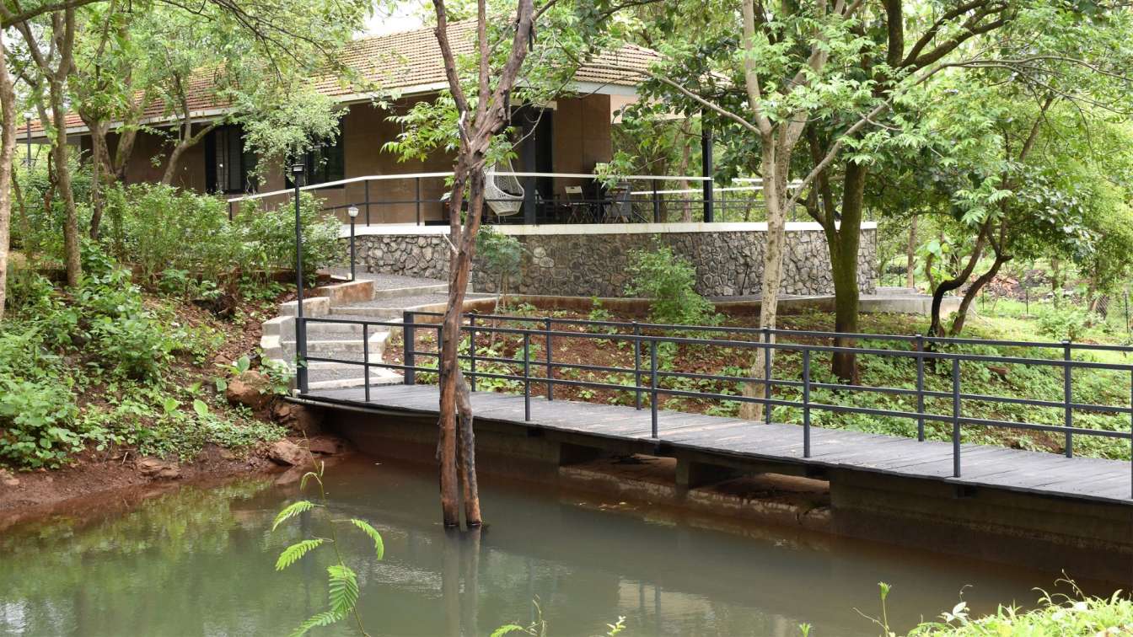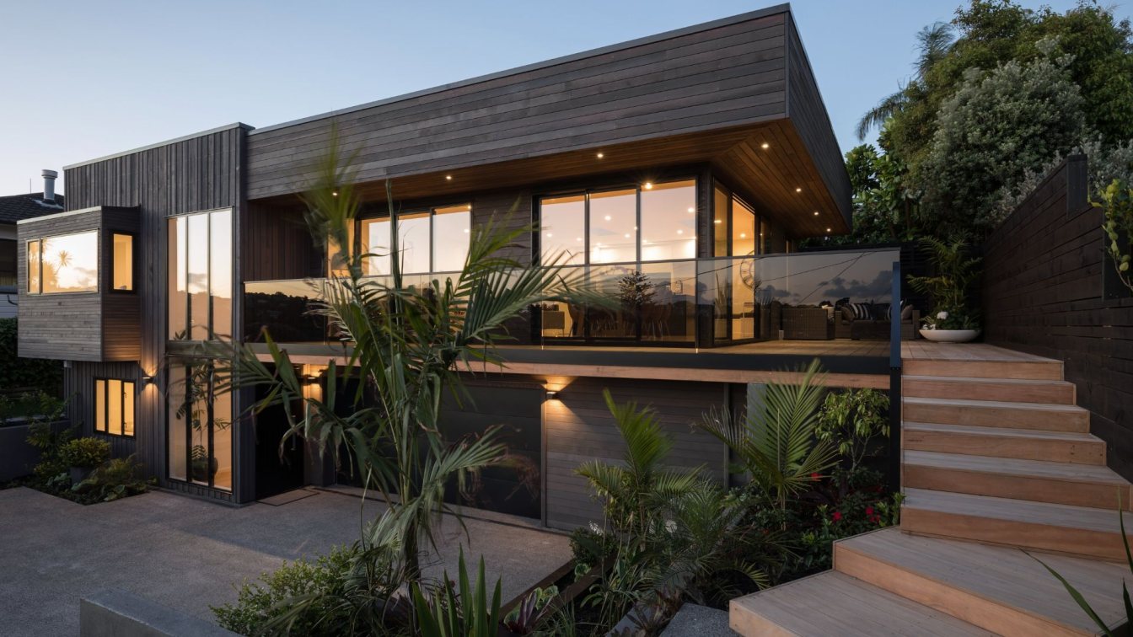EHKA Studio: Inspired by the beauty of traditional Chinese roofs, the Rén House reinterprets and reappropriates it in a modern tropical house, while 人缘 rén yuan, meaning human relations, is celebrated through the open and connected central spaces leading to the private spaces.
Inspiration and key concepts
The owner, engaged a Feng Shui master to guide the development of the house and we were inspired by his sketch that wanted the centre, the "heart" of the building, to be a place for "人缘" or “rén yuan”, which means human relations in Chinese. This became the driving concept for the design form and internal spatial configuration.
Spatial configuration and form
Internally, the centre of the home becomes an open Central Space on both the ground and the second storeys. This “rén yuan” space is connected to all the other private rooms and is a space where the family can gather casually, fostering social interaction.
Externally, we were inspired by the beauty of traditional Chinese curved roofs and the sloping form of the Chinese character 人 or “ren”, meaning humanity, to define the Central Space with two curved roofs, meeting in the centre of the house to form the peak of the “人”. This resulted in an elegant design with a unique roof, that is reminiscent of the outlines of traditional Asian architecture. Our design explored taking cues from our historical context in Asia and reinterpreting them into a modern and timeless work of architecture.

Difficulties and setbacks encountered
The front of house faces the western afternoon sun, which would heat up internal areas quickly, particularly in a tropical climate region such as Singapore. Views from the sides of the house facing the neighbouring dwellings also needed to be addressed to give the owners’ appropriate layers of privacy. Therefore, we were challenged to propose elegant design solutions that would elevate the owners’ experience.
Construction methods and principal materials used
A solid stone rubblework wall was designed to anchor the base of the building, serving also to protect the living spaces from the sun. This heavy base complements visually the lightness of the metal screens above, which shield the upper storey interiors from the sun.
Screens cover the front of the house to reduce heat gain from the western sun. The privacy screens for the bedroom block are openable to allow for unblocked views out, which are also set away from the windows behind, providing an additional layer of shelter from the tropical rain and sun. Timber cladding celebrates the underside of the “人” roof and is visible from the attic, the double volume Central space and master bedroom, creating a gentle yet dramatic apex to the house. The mass of the house is broken down into many smaller parts to reduce the scale of the building. Curves are introduced throughout the house to soften the forms and complement the “人” roof.
Water as an important concept of life and in feng shui, is brought closer to the living spaces with a pool that wraps along the side of the house, creating an atmosphere of tranquility. Landscape and natural stones were also designed to surround the house on the ground storey, allowing the internal occupants to always be able to look outwards to views that are peaceful, tranquil and refreshing.

































