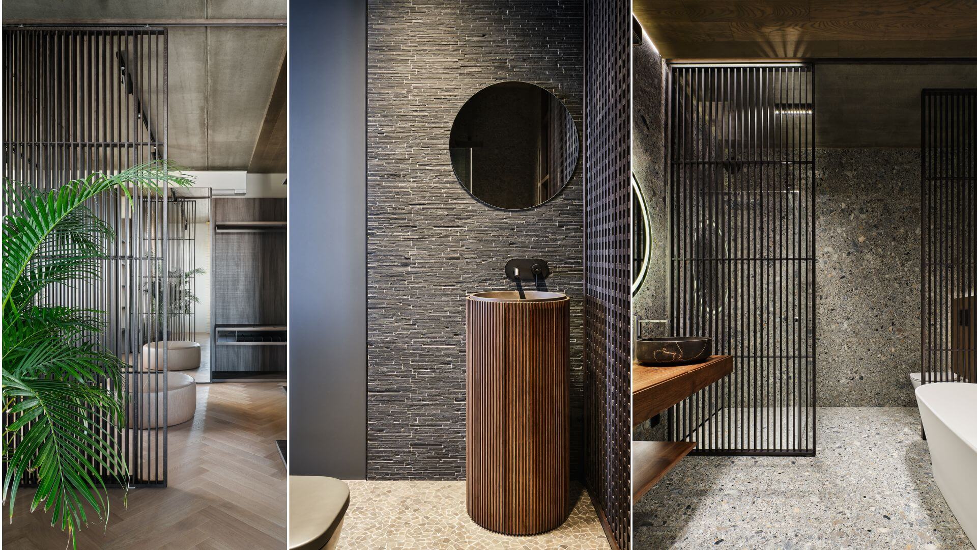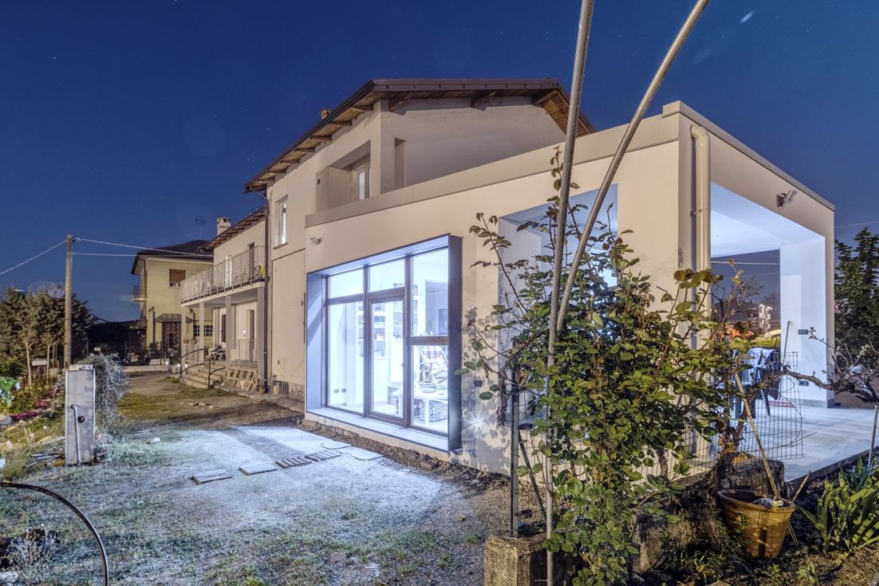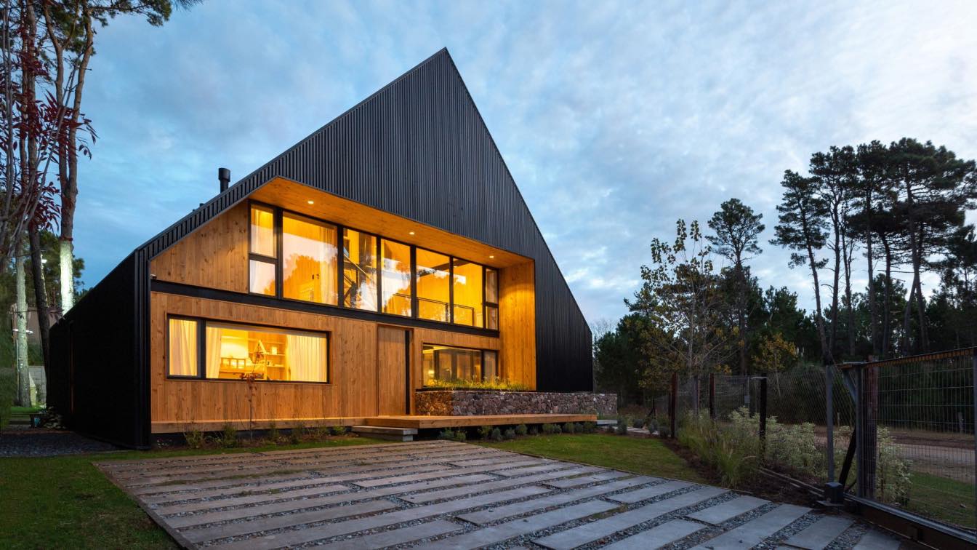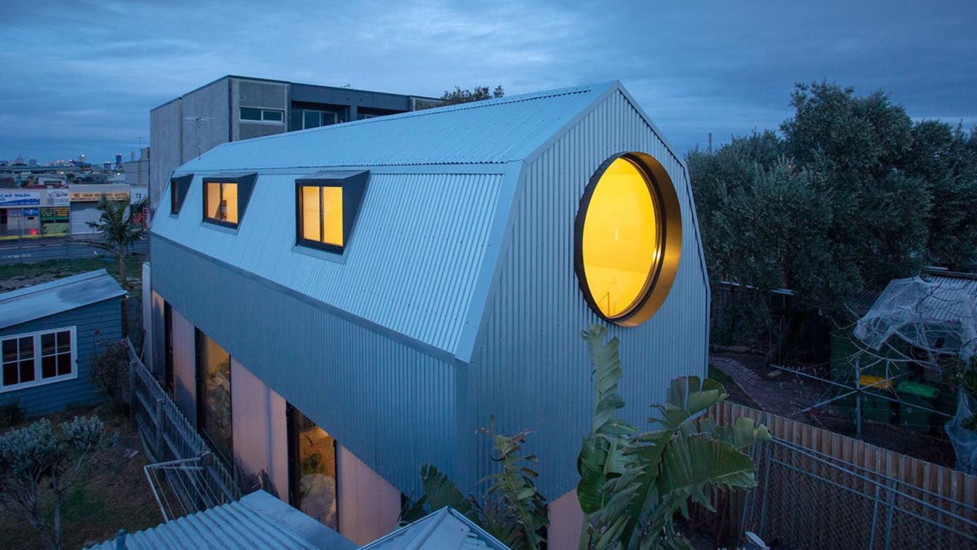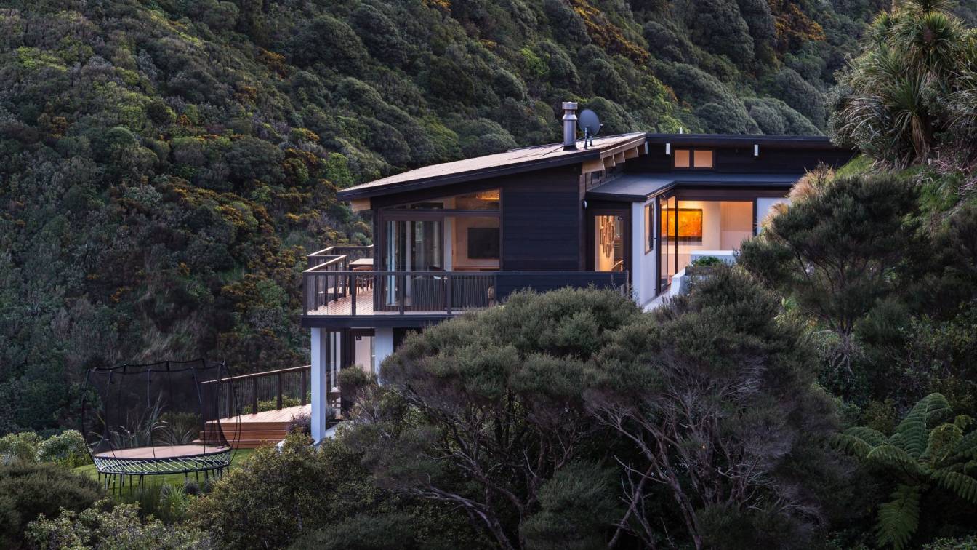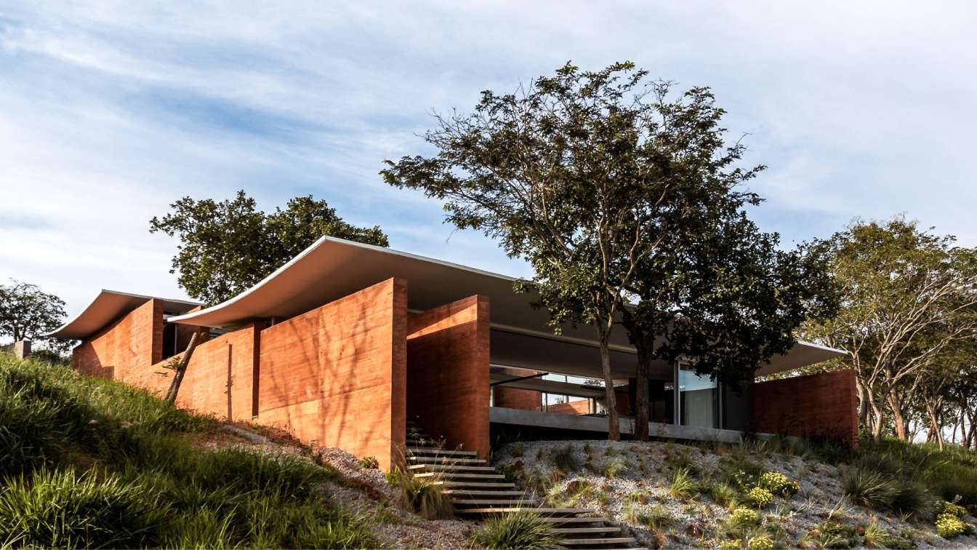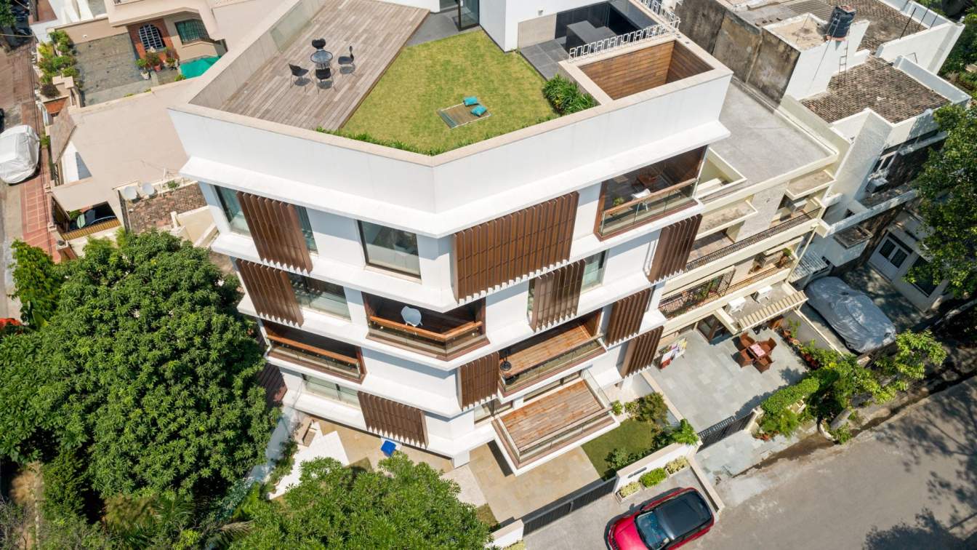Laconic interior reveals a person and his soul. It is a place where you expand your scale, dissolve your personality. Nothing distracts – there are only your thoughts, pleasant emotions and sensations with help of the change of light, shadow and the perception of different surfaces.
Project name
Minimalist Apartment
Architecture firm
Valentina Ageikina
Location
Tyumen, Russian Federation
Photography
Andrey Bydanov
Principal architect
Valentina Ageikina
Interior design
Valentina Ageikina
Environmental & MEP engineering
Material
Wood, glass, natural stone
Visualization
Valentina Ageikina
Tools used
Autodesk 3ds Max, Corona Renderer, AutoCAD
Typology
Residential › Apartment
The aim of the project is to expand an apartment inside a small building built in the middle of the last century, in an outer district of Cuneo. Before the intervention the apartment was connected to a large garden through an uncovered and free terrace on three sides, which was closed by a new volume to create an extra room which will be used by th...
Architecture firm
Studio 3Mark
Location
Cuneo CN - 12100 Italy
Photography
Oscar Bernelli
Principal architect
Manuela Rosso, Michele Cassino
Interior design
Studio 3Mark
Material
Concrete, steel, wood
Typology
Residential › House › Extension
CMMY is situated near the western edge of Pinamar city on a street that ends in a Cul de Sac, away from the sea and downtown. The house was built on an irregular shaped lot that presented a steep slope on the front and back, bordering a forest that will be plotted sometime in the future.
Architecture firm
Estudio Galera
Location
Pinamar, Partido County, Buenos Aires, Argentina
Principal architect
Ariel Galera, Cesar Amarante, Francisco Villamil, Luisina Noya
Collaborators
Soledad Van Schaik, Juan Cruz Ance, Facundo Casales. Administration management: Verónica Coleman. Aluminum Millwork: Alumia. Concrete Supplier: Pasalto. Wood Supplier: de las Misiones. Iron: Plastigas. Sanitary Material: Mastergas. Paint: Sagitario. Heating: CARILO Ingeniería. Marble: LAVIGE. Surveyor: Ariel Triana. Ducts and sheet metal: Rubén Calvo. Custom metal working: Juan Rascione / Marcelo Herrero. Decks: Gwez Obras. Masonry: Lenis Hermanos. Pool: IPC Pinamar
Structural engineer
Javier Mendía
Environmental & MEP
Electricity: Gabriel Jaimón. Sanitation: Cristian Carrizo. Heating: CARILO Ingeniería.
Supervision
Pablo Ahumada. MMO
Construction
Bauer Hermanos
Material
Wood, Stone, Steel
Typology
Residential › House
This project was about creating volume, both inside and outside. A big space with a big garden on a small site. It was about creating a lot with a little. Designed as steel portal frame pressed up against the planning envelope, the simple steel structure with exposed concrete slab is infilled with glazing and polycarbonate at the ground level.
Project name
Windsor Castle
Architecture firm
Antarctica Architects
Location
Seddon, Victoria, Australia
Principal architect
Nicola Garrod
Design team
Nicola Garrod, Graham Crist, Jean-Marie Spencer
Interior design
Antarctica Architects
Structural engineer
ARGALL
Environmental & MEP
ARGALL
Landscape
Antarctica Architects
Lighting
Antarctica Architects
Supervision
Nicola Garrod
Visualization
Antarctica Architects
Tools used
AutoCAD, Revit
Construction
Nicola Garrod
Material
Steel, Concrete, Glass, Glazing & Polycarbonate
Client
Field Carr and Nicola Garrod (our own house)
Typology
Residential › House
This new house located adjacent to a conservation area of well established native bush, endeavours to make the most of its dramatic siting.
It is organised around two central axis, one to the Korokoro Gorge and the other to the Cook Straits. The house forms an L-shape tucked around the corner of a steeply sloping section. This simple shape enable...
Architecture firm
Wallace Architects
Location
Lower Hutt, Wellington, New Zealand
Photography
Paul McCredie
Principal architect
Liz Wallace
Structural engineer
Clendon Burns and Park
Material
Wood, Glass, Stone
Typology
Residential › House
The Café House is located in a Cerrado region, in the interior of the state of Minas Gerais, which is a place of rural landscape, where the image of red earth and twisted tree trunks predominates. From where, as in all Minas Gerais territory, coffee is an invitation to a long conversation.
Project name
Café House (Casa Café)
Architecture firm
Tetro Arquitetura
Location
Divinópolis, Minas Gerais, Brazil
Principal architect
Carlos Maia, Débora Mendes, Igor Macedo
Collaborators
Bianca de Castro Carvalho, Bruno Bontempo, Déborah Martins, Diana Oliveira, Giovanna De Giacomo, Gregório Fiorotti, Luisa Lage
Interior design
Sofa and Dining Table: Tuoli Móveis; Curtains: Laiza Decorações
Structural engineer
Structural concrete design: MV Estruturas
Environmental & MEP
Design of electrical installations and hydraulic installations: Somar Engenharia
Landscape
Nativa Paisagismo
Construction
Somar Engenharia
Material
Steel doors: MA Inoxidáveis; Glasses: Cristal Vidros; Stones: Directa Pedras
Typology
Residential › House
Urban residences today are often characterized by cramped living spaces amidst urban jungles with little to no connection to the outdoors. The design of the Mehra Residence seeks to redefine this stereotype using a series of strategies to take advantage of its location. The design intent was to craft spaces that establish a strong relationship to i...
Project name
Mehra Residence
Location
New Rajender Nagar, New Delhi, India
Photography
Noughts & Crosses
Principal architect
Vijay Dahiya, Shubhra Dahiya
Design team
Tapas Mandal, Nikhil Sharma, Priyanka Sarkar, Siddharth Somana, Mohd Rizwan
Material
Concrete, Wood, Glass
Typology
Residential › House
Are you looking for ways to maintain your privacy and protect your family’s safety in your home? In this modern world, it has become increasingly difficult to keep our personal spaces safe from unwanted intrusions. With technology advancing at a rapid rate, there are more avenues than ever before to invade our environments without us even knowing.
Photography
Sebastian Scholz (Nuki)

